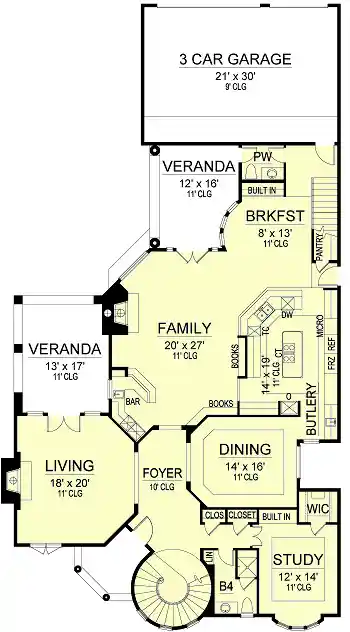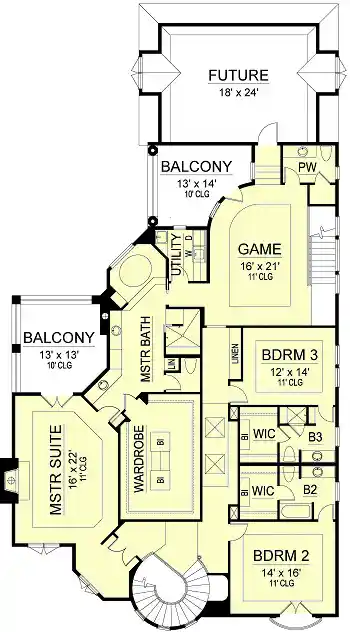House Plan Highlights
Elegant luxury abounds in this stylish two-story Mediterranean home plan. The exterior shows off a stucco facade with asymmetrical windows, red tile roof, balconies, turrets and domineering chimneys, while inside recessed lighting, crown molding, interesting ceiling, window, and room shapes, and wainscoting make this a stylish home plan. The foyer offers an open and welcoming feel with a spiral staircase leading to the second story. In the front corner of the home is a quiet study with a trey ceiling, walk-in closet, built-in shelving, and access to a bathroom with a shower and linen closet. There are two coat closets outside the bathroom. This entire area could also be converted to a guest room or in-law suite. The foyer is flanked by the living room and the dining room. The six-sided living room with warming fireplace, a wall of windows that let the sunshine in, and double French doors that lead to the veranda, seamlessly integrates with the outdoors. The elegant dining room is a perfect room to entertain family and guests those wonderful dinners, with its six-sided trey ceiling and direct access to the butlery. The butlery sits adjacent to the gourmet kitchen with granite countertops, a built-in dishwasher, freezer, refrigerator, microwave oven, and a free-standing island with built-in cabinets and cooktop. An eating bar with double sink separates the family room and breakfast room from the kitchen. The cozy breakfast room has built-in shelves and a curved window area for viewing the rear veranda. Steps behind the breakfast room lead you to the second story of this plan, and the powder room has a door to the rear entry, three-car garage with work area. Centrally located, is the stunning family room with warming fireplace and bar with built-ins and a countertop. Sit here where the windows peer out and enjoy the continuous feel of this stunning home plan. Upstairs are two family bedrooms, each with trey ceilings, walk-in closets, and full bathrooms. The front bedroom has double French doors that lead to one of the balconies. From the spiral staircase landing, the long gallery with built-in bookcases divides the family bedrooms from the master suite. At the end of the gallery is a large game room with access to the rear balcony and powder room. Follow three steps to the future room over the garage, which could be used as a theatre, exercise room, bonus room, or guest or in-law suite. The master suite boasts a fireplace, trey ceiling, double French doors to a private balcony, and a luxurious master bath with his and hers vanities, separate glass block shower and garden tub, marble tile, linen closet, large wardrobe with built-ins, and access to the utility room. This Mediterranean luxury house plan is a must-see.
This floor plan is found in our
Mediterranean house plans section
Full Specs and Features
 Total Living Area
Total Living Area
- Main floor: 2544
- Upper floor: 2579
- Bonus: 468
- Porches: 929
- Total Finished Sq. Ft.: 5123
 Beds/Baths
Beds/Baths
- Bedrooms: 3
- Full Baths: 4
- Half Baths: 2
 Garage
Garage
- Garage: 682
- Garage Stalls: 3
 Levels
Levels
Dimension
- Width: 51' 0"
- Depth: 98' 0"
- Height: 34' 0"




