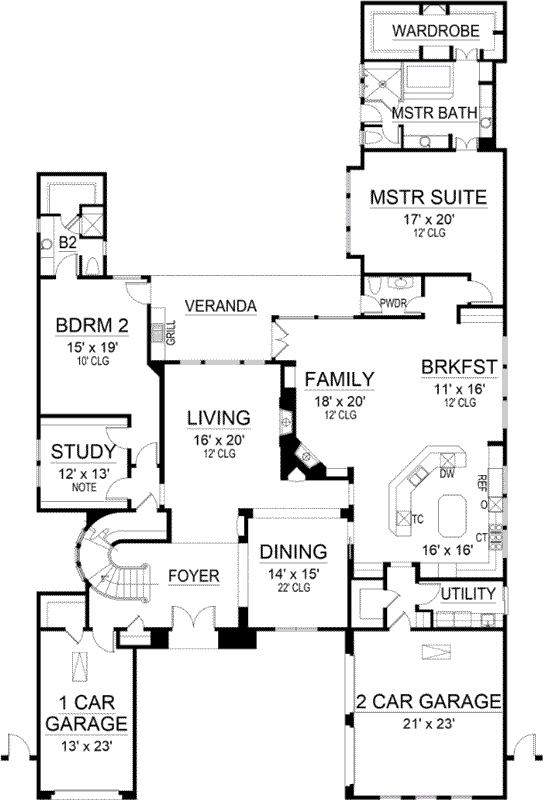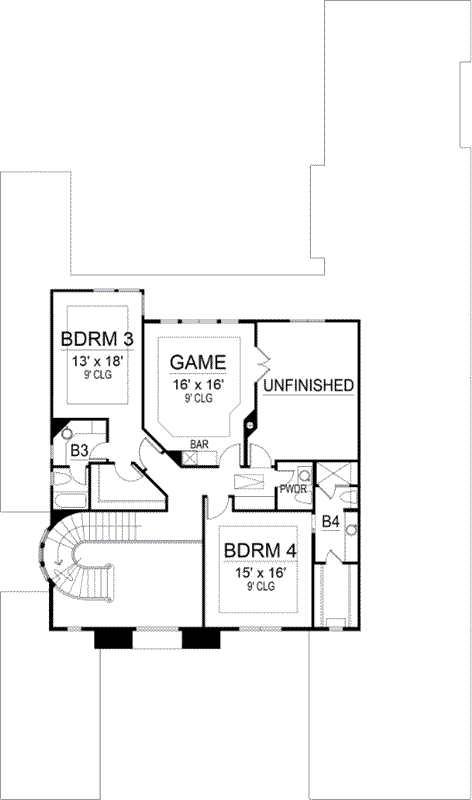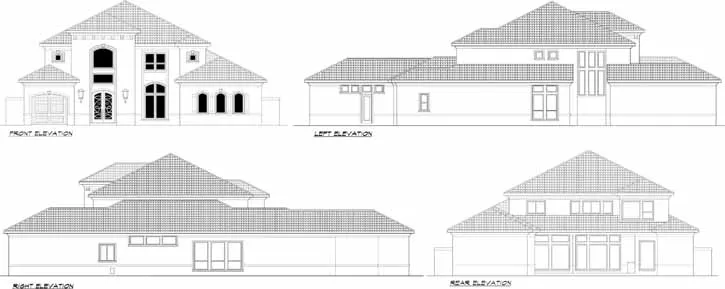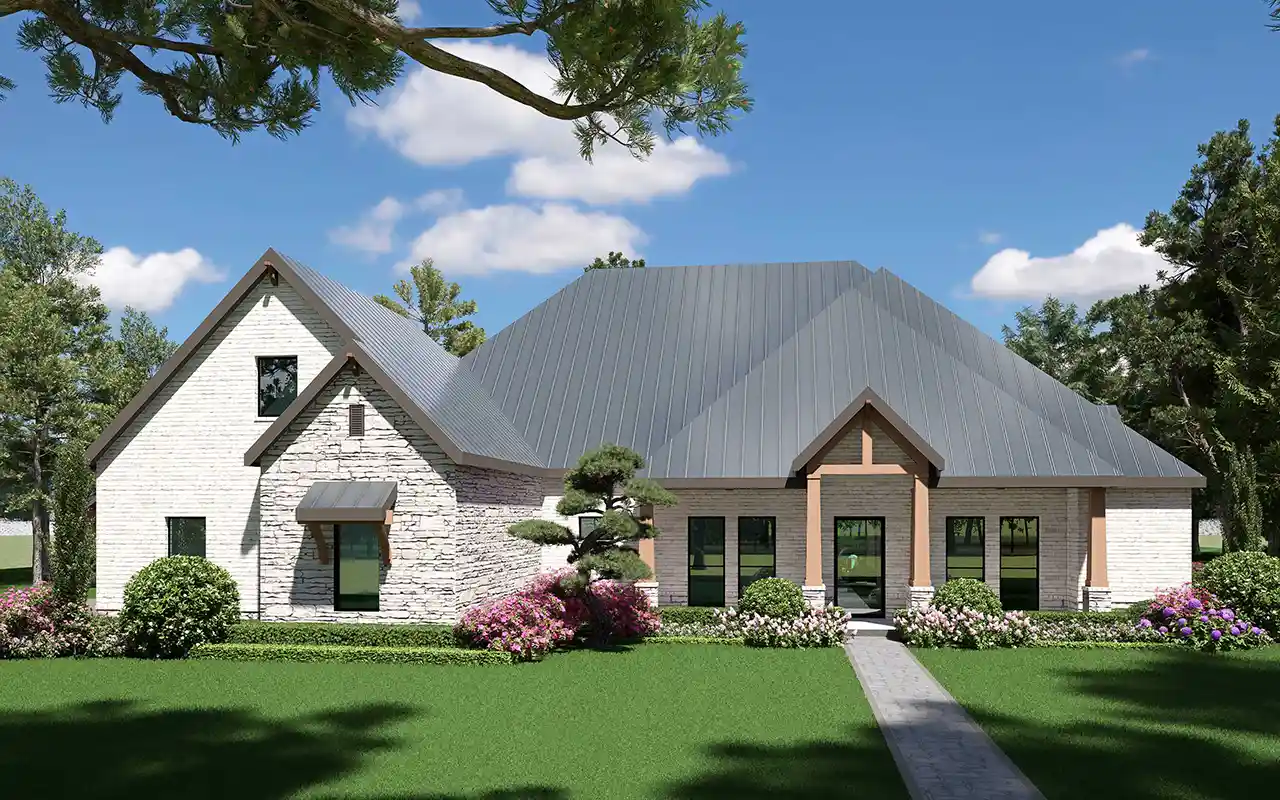-
He Is Risen!!!
House Plans > Mediterranean Style > Plan 63-478
4 Bedroom , 4 Bath Mediterranean House Plan #63-478
All plans are copyrighted by the individual designer.
Photographs may reflect custom changes that were not included in the original design.
4 Bedroom , 4 Bath Mediterranean House Plan #63-478
-
![img]() 5198 Sq. Ft.
5198 Sq. Ft.
-
![img]() 4 Bedrooms
4 Bedrooms
-
![img]() 4-1/2 Baths
4-1/2 Baths
-
![img]() 2 Stories
2 Stories
-
![img]() 3 Garages
3 Garages
-
Clicking the Reverse button does not mean you are ordering your plan reversed. It is for visualization purposes only. You may reverse the plan by ordering under “Optional Add-ons”.
Main Floor
![Main Floor Plan: 63-478]()
-
Upper/Second Floor
Clicking the Reverse button does not mean you are ordering your plan reversed. It is for visualization purposes only. You may reverse the plan by ordering under “Optional Add-ons”.
![Upper/Second Floor Plan: 63-478]()
-
Rear Elevation
Clicking the Reverse button does not mean you are ordering your plan reversed. It is for visualization purposes only. You may reverse the plan by ordering under “Optional Add-ons”.
![Rear Elevation Plan: 63-478]()
See more Specs about plan
FULL SPECS AND FEATURESHouse Plan Highlights
This modern contemporary Mediterranean home plan has a possible in-law or guest suite. The exterior stucco facade is set off with arches, arched windows, red tile roofs, and two garages; a one car front-entry and a two-car courtyard entry. The arched covered entry flanked by coach lights invites you into the grand foyer where you are greeted by an extraordinary winding stair case that leads to the second story floor plan. The foyer opens into the elegant dining room where large decorative pillars define the parameters of the room, and the formal dining room with its wall of floor-to-ceiling windows that blur the lines between indoors and out. The dining room has direct access to the utility room and kitchen for ease in serving family and guests. The gourmet kitchen has a pantry, modern built-in appliances, granite countertops, a free-standing island and eating bar. The eating bar separates the kitchen from the breakfast and family rooms, while a corner fireplace in the family room warms this entire area. The veranda is an outdoor space with a cooking grill that accommodates casual mealtimes with intimate conversation. Natural flow to and from the family room and easy access to the backyard make this the perfect perch for guests. Behind the breakfast room is the master suite with a wall of windows facing the veranda and back yard. It boasts a luxurious master bath with his and hers vanities, separate shower and garden tub, and a large wardrobe with built-ins. On the left side of this house plan is a family bedroom with doors to the veranda, a bath, and walk-in closet. A study sits off the bedroom, with access to the staircase and the one-car garage. This entire area could be used as a guest or in-law suite. Upstairs, two family bedrooms with trey ceilings, walk-in closets, and full baths share space with a powder room and trey ceiling game room with bar. Double doors from the game room enter an unfinished space that can be converted to a gym, theatre or bonus room, completing this modern luxury Mediterranean house plan.This floor plan is found in our Mediterranean house plans section
Full Specs and Features
| Total Living Area |
Main floor: 3842 Upper floor: 1356 |
Porches: 583 Total Finished Sq. Ft.: 5198 |
|---|---|---|
| Beds/Baths |
Bedrooms: 4 Full Baths: 4 |
Half Baths: 2 |
| Garage |
Garage: 905 Garage Stalls: 3 |
|
| Levels |
2 stories |
|
| Dimension |
Width: 66' 0" Depth: 113' 0" |
Height: 35' 0" |
| Ceiling heights |
12' (Main) |
Foundation Options
- Slab Standard With Plan
House Plan Features
-
Bedrooms & Baths
Main floor Master Guest suite Teen suite/Jack & Jill bath -
Kitchen
Island Walk-in pantry Eating bar Nook / breakfast -
Interior Features
Family room Hobby / rec-room Main Floor laundry Mud room Formal dining room Formal living room Den / office / computer Unfinished/future space -
Exterior Features
Covered rear porch -
Unique Features
Circular / dual staircases -
Garage
Oversized garage (3+) Side-entry garage
Additional Services
House Plan Features
-
Bedrooms & Baths
Main floor Master Guest suite Teen suite/Jack & Jill bath -
Kitchen
Island Walk-in pantry Eating bar Nook / breakfast -
Interior Features
Family room Hobby / rec-room Main Floor laundry Mud room Formal dining room Formal living room Den / office / computer Unfinished/future space -
Exterior Features
Covered rear porch -
Unique Features
Circular / dual staircases -
Garage
Oversized garage (3+) Side-entry garage























