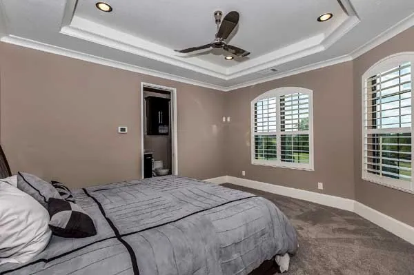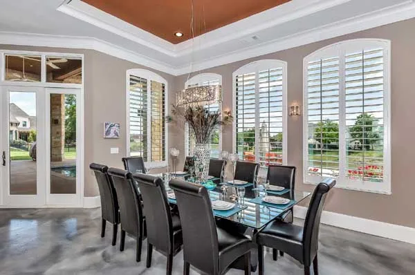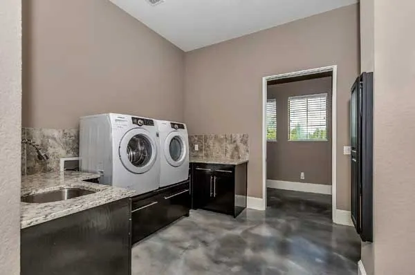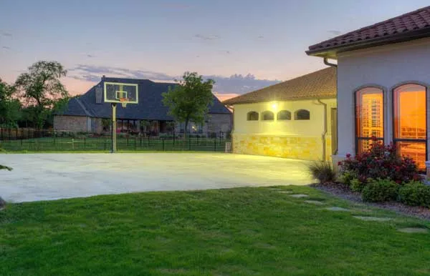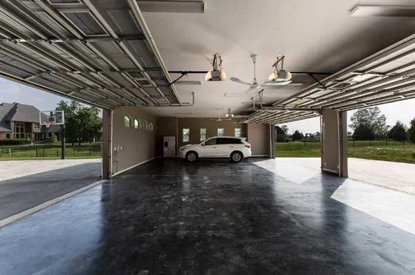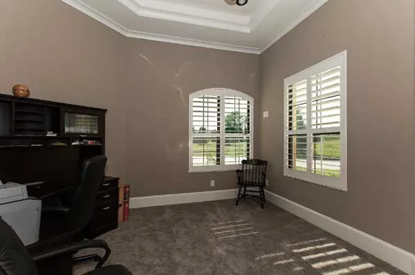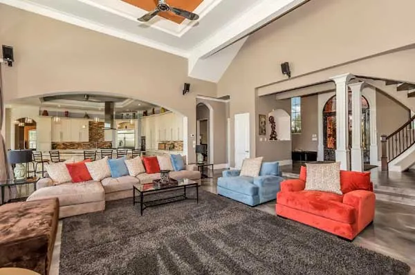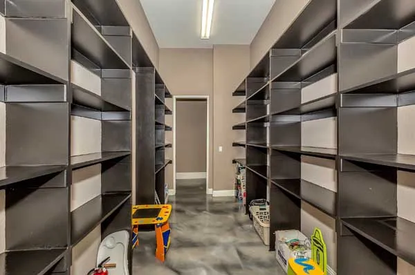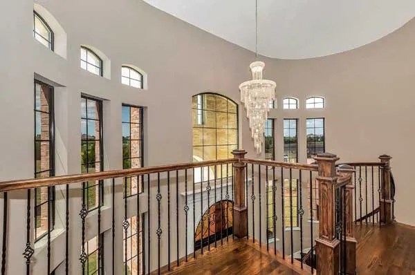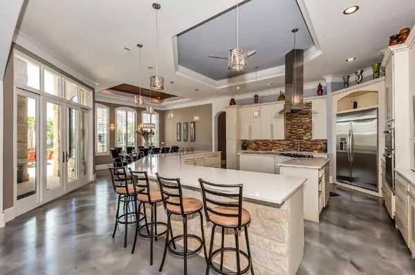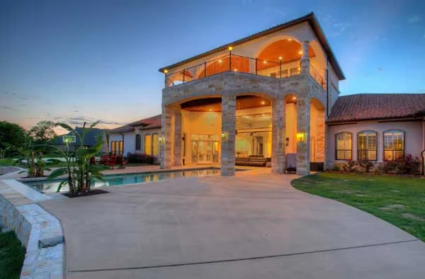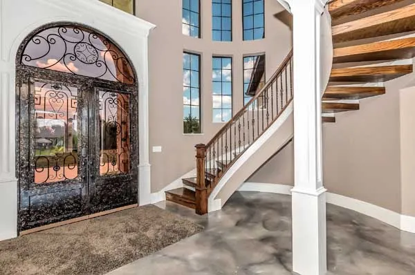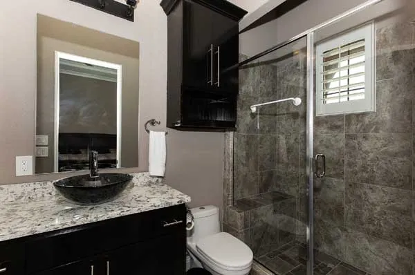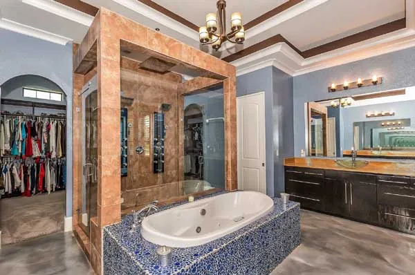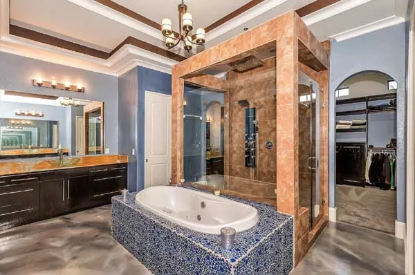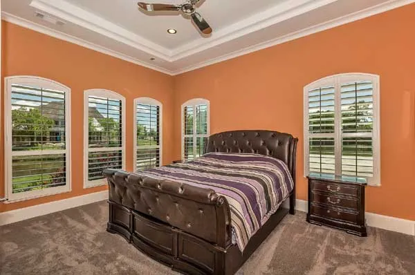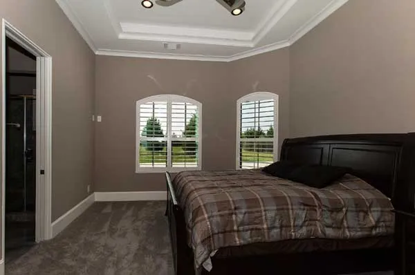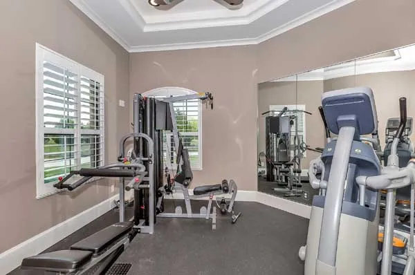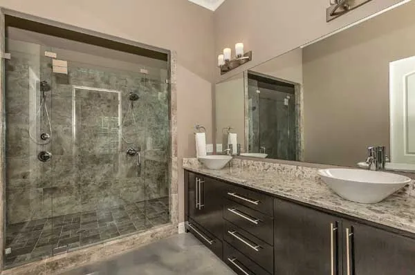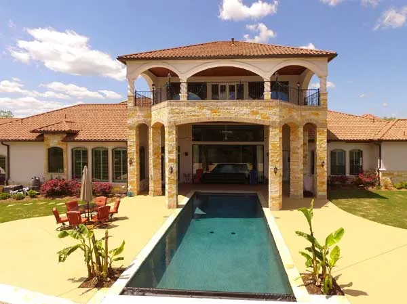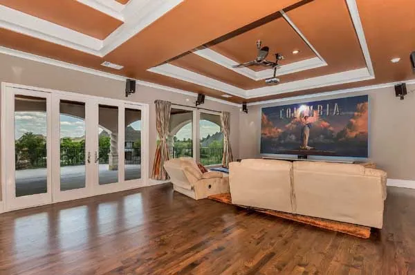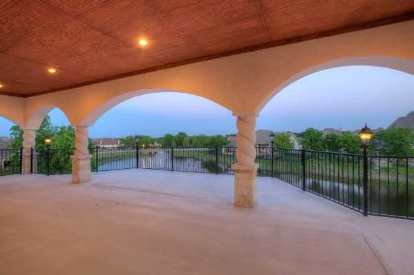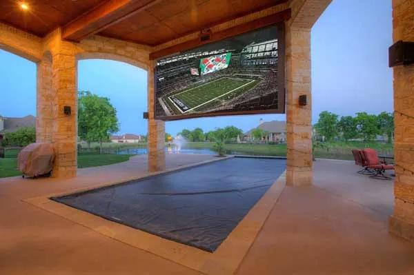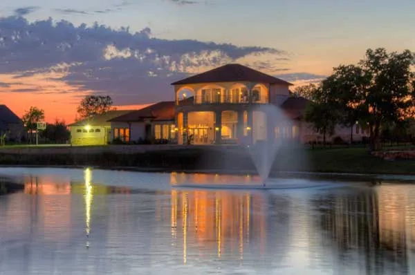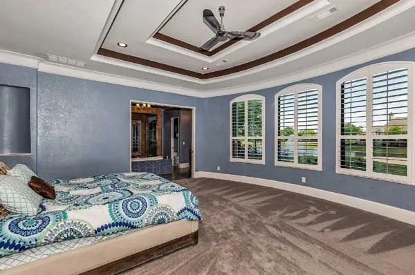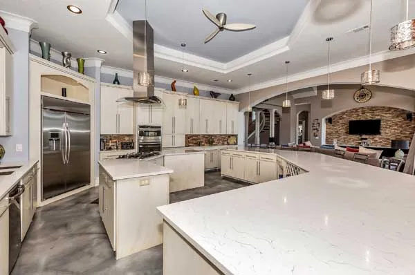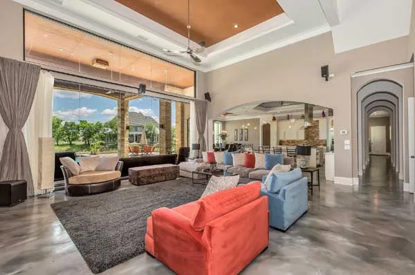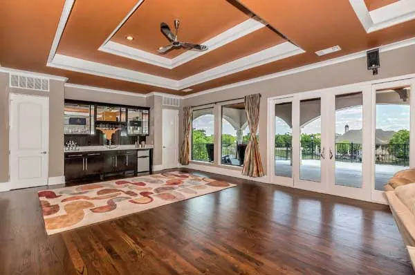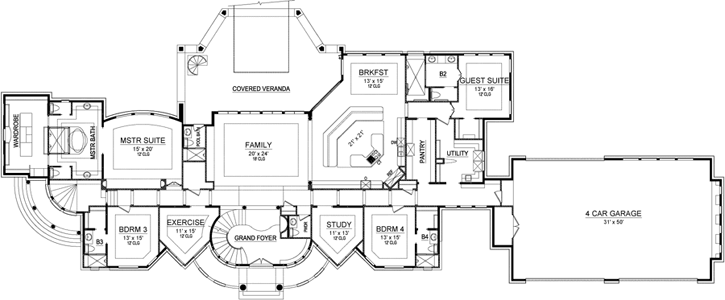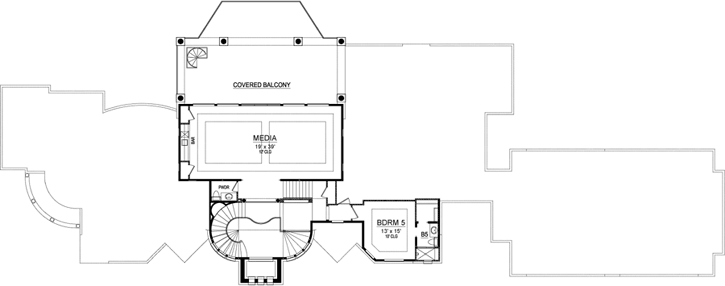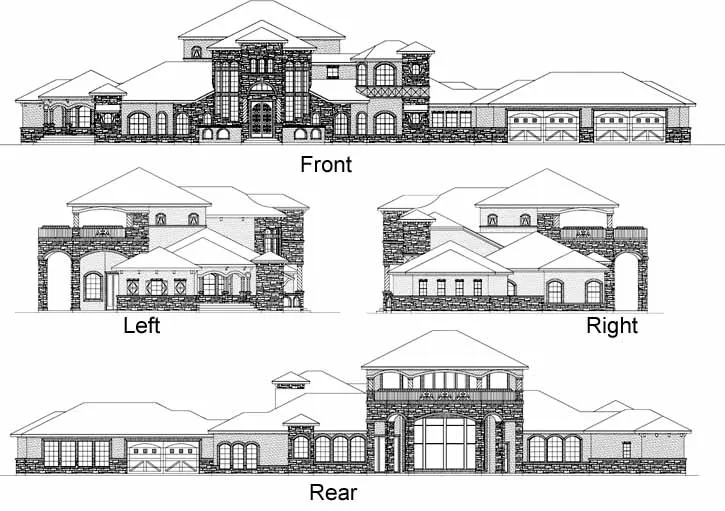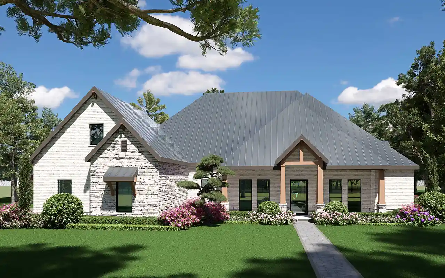House Plans > Mediterranean Style > Plan 63-525
5 Bedroom , 6 Bath Mediterranean House Plan #63-525
All plans are copyrighted by the individual designer.
Photographs may reflect custom changes that were not included in the original design.
5 Bedroom , 6 Bath Mediterranean House Plan #63-525
-
![img]() 6121 Sq. Ft.
6121 Sq. Ft.
-
![img]() 5 Bedrooms
5 Bedrooms
-
![img]() 6-1/2 Baths
6-1/2 Baths
-
![img]() 2 Stories
2 Stories
-
![img]() 4 Garages
4 Garages
-
Clicking the Reverse button does not mean you are ordering your plan reversed. It is for visualization purposes only. You may reverse the plan by ordering under “Optional Add-ons”.
Main Floor
![Main Floor Plan: 63-525]()
-
Upper/Second Floor
Clicking the Reverse button does not mean you are ordering your plan reversed. It is for visualization purposes only. You may reverse the plan by ordering under “Optional Add-ons”.
![Upper/Second Floor Plan: 63-525]()
-
Rear Elevation
Clicking the Reverse button does not mean you are ordering your plan reversed. It is for visualization purposes only. You may reverse the plan by ordering under “Optional Add-ons”.
![Rear Elevation Plan: 63-525]()
See more Specs about plan
FULL SPECS AND FEATURESHouse Plan Highlights
Introducing our majestic Tuscan villa house plan, Mandalay, offering 10,224 square feet under roof. This magnificent luxury house plan has a true Mediterranean look and feel with its tile roof, varied window styles, arches, a rear arcade, turret, and interesting asymmetrical roof style. A two-story arched covered entry welcomes you below the transom window, and through the double doors with embellished glass designs. As you enter the stunning foyer of this luxurious home, you immediately have a view of the overwhelming ceiling styles that lead into the expansive family living center, which includes the family room, gourmet kitchen and breakfast room. Barrel-vaulted ceilings adorn the halls, and there is crown moulding throughout; a chandelier hangs in the front grand foyer and invites the light through the window to dazzle its visitors; and there is access to the outdoors from all levels. The hardwood sweeping staircase in the grand foyer is embellished with ornate wrought iron railing. A powder room sits across the grand foyer from the sweeping stairs, while an exercise room to the right offers a getaway for the fitness-minded. A family bedroom with walk-in closet and full bath is next to the exercise room. The family room offers a tiered trey ceiling, bar, and a wall of windows onto the covered veranda for dining al fresco. Through an archway you are led to the gourmet kitchen with its free-standing eating bar that can accommodate seating for twelve and seamlessly separates the kitchen from the family room and breakfast room. The kitchen boasts area for a double-wide refrigerator and oven, marble flooring and stone backsplash, pendant and recessed lighting, ceiling fan, crown moulding, granite countertops, and many built-ins. The back hall of the kitchen leads to a guest suite with trey ceiling, walk-in closet and full bath with his and hers vanities and is adjacent to a large utility room leading to the front hall. A four-car, front and rear entry garage with work space can easily be accessed from the hall, and the utility room is a great place to wash up before entering the main home. A pantry sits between the kitchen and utility room. Continuing down the hall, is a family bedroom with trey ceiling, walk-in closet and full bath, and beyond is the quiet study in the shape of an arrowhead, with trey ceiling and large windows. The master suite is stunning with its trey ceiling, wall of windows, and luxurious master bath that boasts his and hers vanities, a center marble tile Jett tub, separate glass and marble trim shower, and oversized wardrobe with many built-ins. A pool spa off the veranda and the spiral stairs leading to the upper media room complete the first floor plan of this luxury Mediterranean house plan. Upstairs a fifth bedroom with trey ceiling, walk-in closet and full bath shares space with a powder room and large media room. The media room has a bar and is an open sunlight-filled space with a wall of floor-to-ceiling doors and windows that blur the lines between indoors and out. Access to the covered balcony can be obtained through the media room, and the spiral staircase from the covered balcony goes to the covered veranda below. This luxurious Tuscan home plan offers elegance for anyone who dreams of owning a Mediterranean villa.This floor plan is found in our Mediterranean house plans section
Full Specs and Features
| Total Living Area |
Main floor: 5061 Upper floor: 1060 |
Porches: 2366 Total Finished Sq. Ft.: 6121 |
|---|---|---|
| Beds/Baths |
Bedrooms: 5 Full Baths: 6 |
Half Baths: 2 |
| Garage |
Garage: 1737 Garage Stalls: 4 |
|
| Levels |
2 stories |
|
| Dimension |
Width: 185' 0" Depth: 73' 0" |
Height: 40' 0" |
| Ceiling heights |
12' (Main) |
|
| Exterior Finish |
Combination |
Foundation Options
- Slab Standard With Plan
House Plan Features
-
Lot Characteristics
Suited for a back view -
Bedrooms & Baths
Main floor Master Guest suite -
Kitchen
Island Walk-in pantry Eating bar Nook / breakfast -
Interior Features
Family room Gym / exercise room Main Floor laundry Media room Loft / balcony Open concept floor plan Mud room No formal living/dining Den / office / computer -
Exterior Features
Covered rear porch -
Unique Features
Grand Entry Circular / dual staircases Photos Available -
Garage
Oversized garage (3+)
Additional Services
House Plan Features
-
Lot Characteristics
Suited for a back view -
Bedrooms & Baths
Main floor Master Guest suite -
Kitchen
Island Walk-in pantry Eating bar Nook / breakfast -
Interior Features
Family room Gym / exercise room Main Floor laundry Media room Loft / balcony Open concept floor plan Mud room No formal living/dining Den / office / computer -
Exterior Features
Covered rear porch -
Unique Features
Grand Entry Circular / dual staircases Photos Available -
Garage
Oversized garage (3+)

