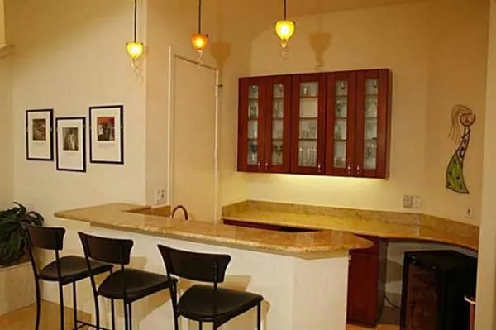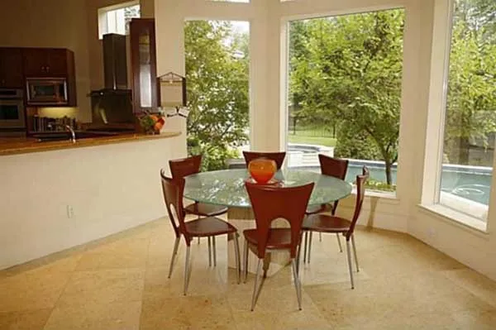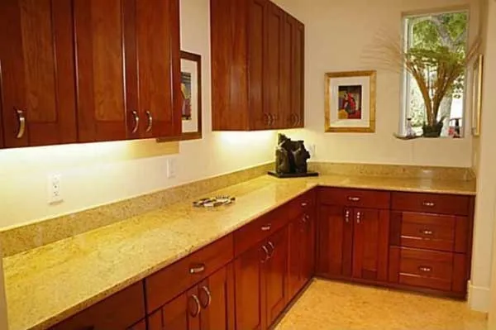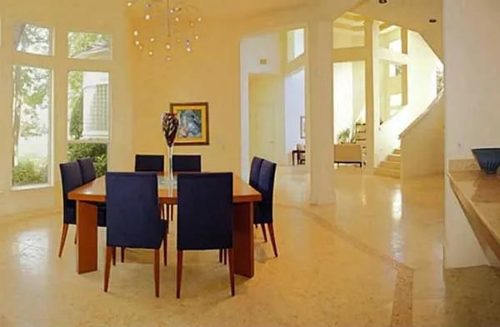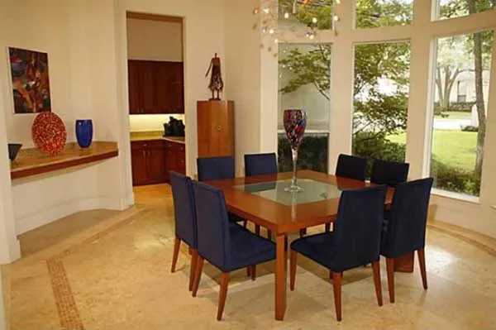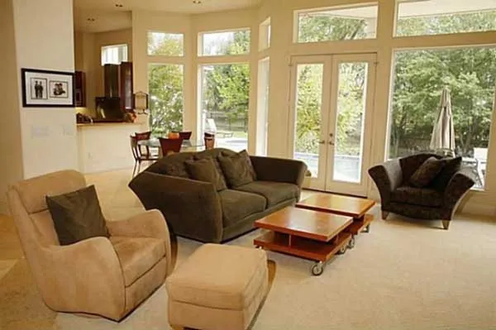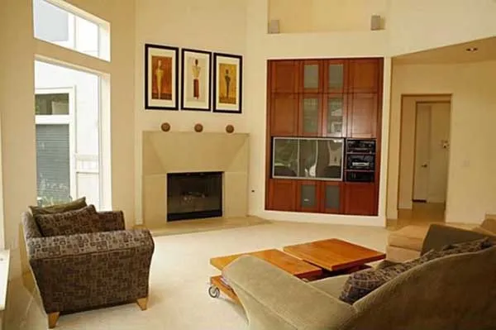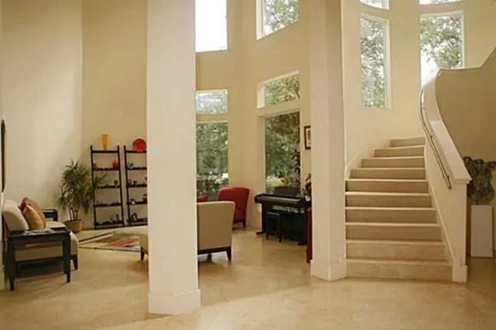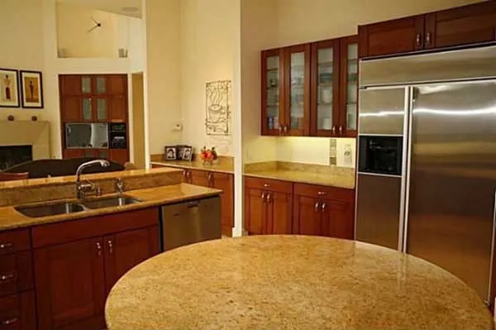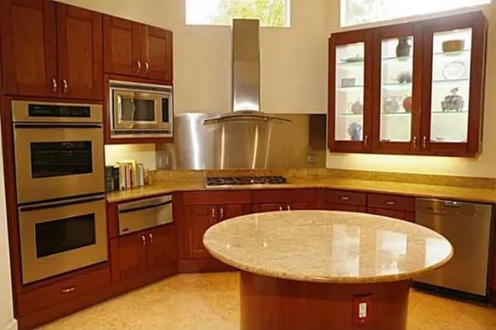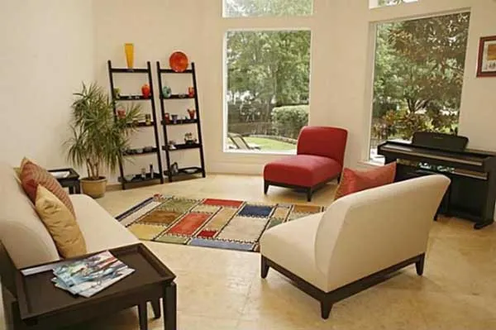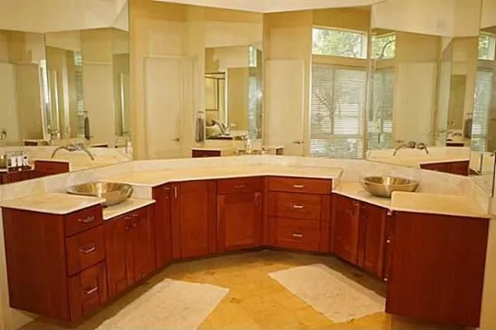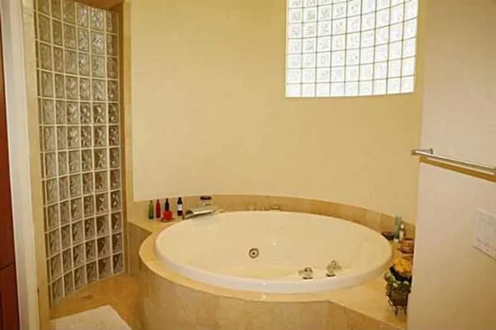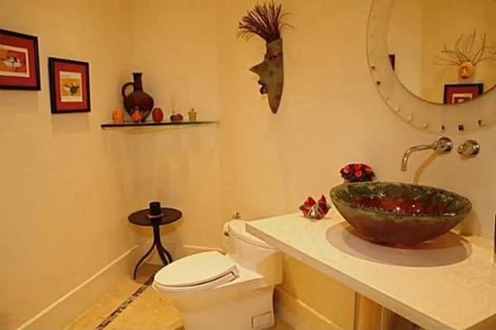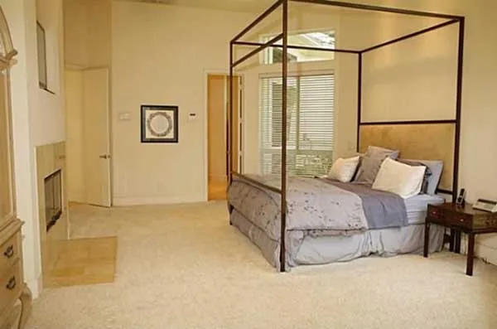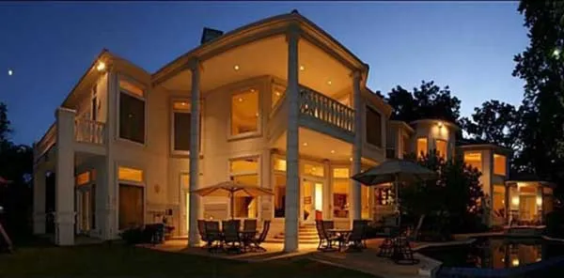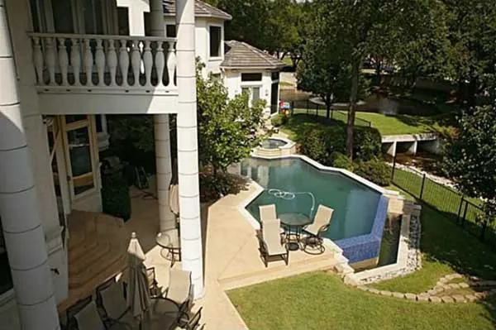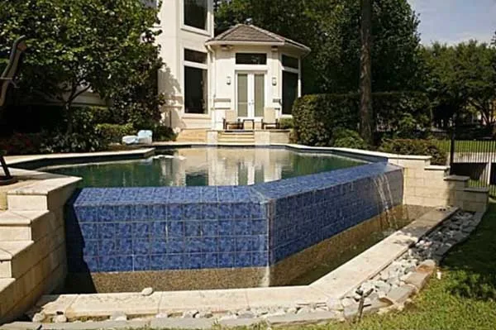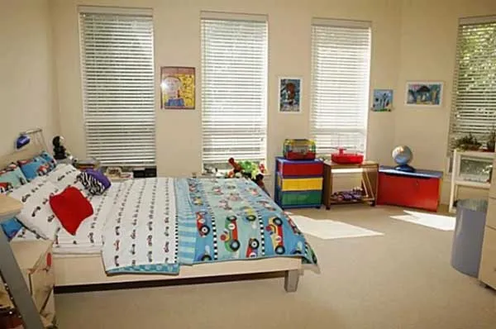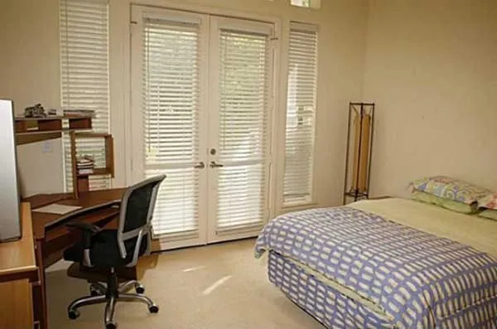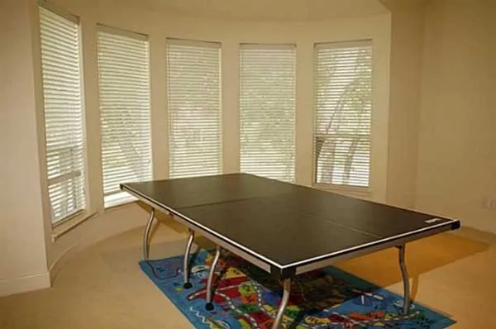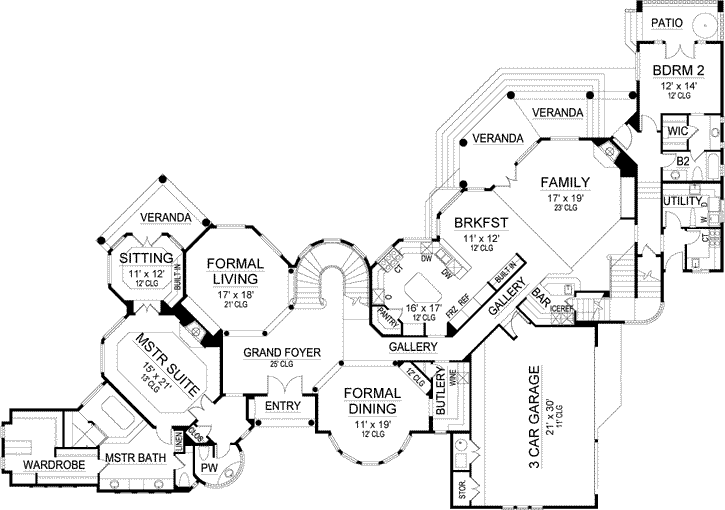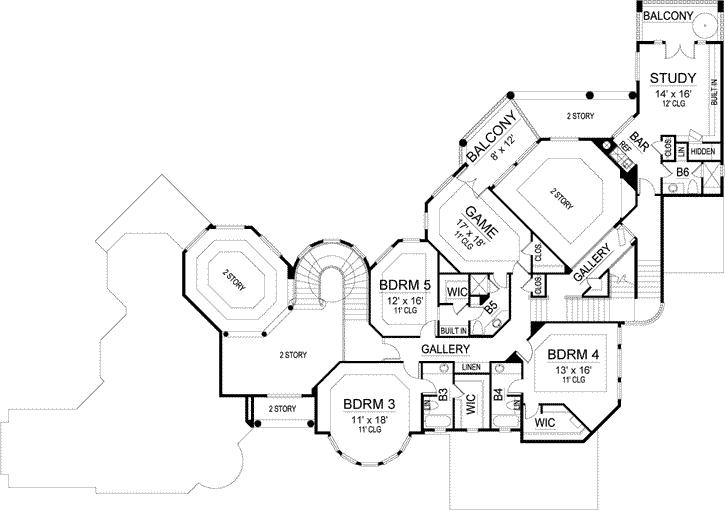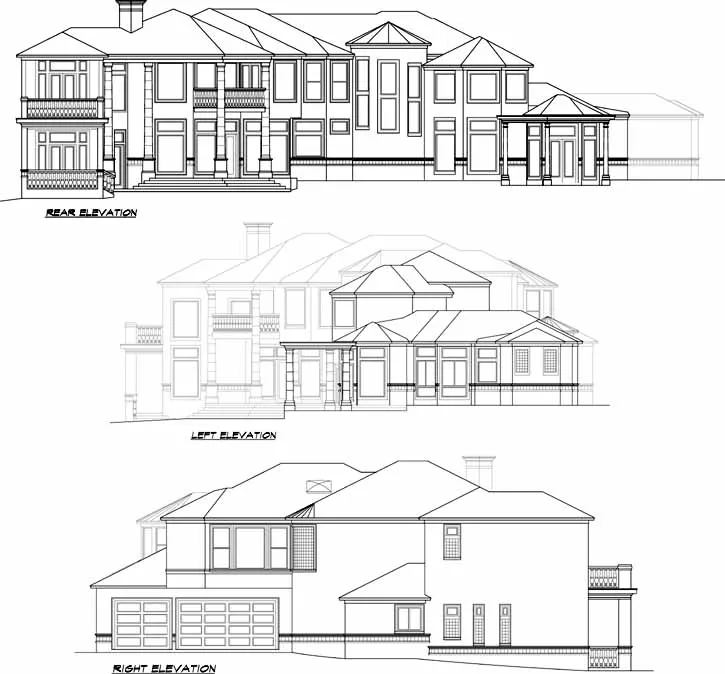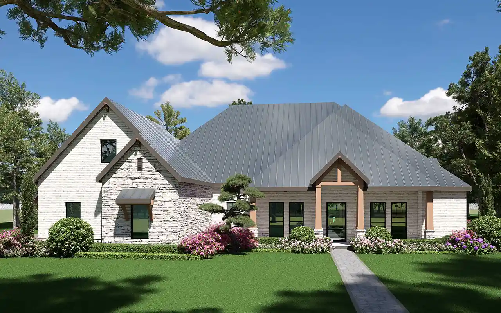House Plans > Mediterranean Style > Plan 63-480
5 Bedroom , 6 Bath Mediterranean House Plan #63-480
All plans are copyrighted by the individual designer.
Photographs may reflect custom changes that were not included in the original design.
5 Bedroom , 6 Bath Mediterranean House Plan #63-480
-
![img]() 6381 Sq. Ft.
6381 Sq. Ft.
-
![img]() 5 Bedrooms
5 Bedrooms
-
![img]() 6-1/2 Baths
6-1/2 Baths
-
![img]() 2 Stories
2 Stories
-
![img]() 3 Garages
3 Garages
-
Clicking the Reverse button does not mean you are ordering your plan reversed. It is for visualization purposes only. You may reverse the plan by ordering under “Optional Add-ons”.
Main Floor
![Main Floor Plan: 63-480]()
-
Upper/Second Floor
Clicking the Reverse button does not mean you are ordering your plan reversed. It is for visualization purposes only. You may reverse the plan by ordering under “Optional Add-ons”.
![Upper/Second Floor Plan: 63-480]()
-
Rear Elevation
Clicking the Reverse button does not mean you are ordering your plan reversed. It is for visualization purposes only. You may reverse the plan by ordering under “Optional Add-ons”.
![Rear Elevation Plan: 63-480]()
See more Specs about plan
FULL SPECS AND FEATURESHouse Plan Highlights
Elegance abounds in this luxury Mediterranean house plan. The exterior eludes astounding beauty from its variable shapes and sizes of windows, pillars, arches, the stucco facade and varying roof styles. The two-story covered entry opens into a two-story grand foyer with sweeping winding stairs that lead you to the second story. Large decorative pillars define the perimeter of the elegant dining room with a wall of windows in the curved wall and a 12 foot ceiling leading into the butlery with wine grotto and seating. Adjacent, through the gallery, is the circular kitchen with two dishwashers, built-ins, a pantry, free-standing island and plenty of granite counter space. An eating bar separates the gourmet kitchen from the cozy breakfast room. The breakfast room has a 12 foot ceiling, and is an open sunlight-filled space that accommodates both casual gatherings and dining. A wall of floor-to-ceiling windows in the adjoining family room blurs the lines between indoors and out. The family room also offers a corner fireplace, built-ins and a two-story ceiling with recessed lighting. A bar off the family room has a built-in ice maker, refrigerator and sink. Rear stairs are a second way to get to the second story of this luxury house plan. Through the gallery, there is access to the side entry, three-car garage, complete with a storage area. At the rear of the home is a small area with a sink and cook top, utility room, and large family bedroom with walk-in closet and full bath. A private patio can be accessed from this bedroom, and could also be a great guest room or in-law suite. A round formal dining room sits between the grand foyer, winding stairs, and veranda. Windows bring the outside in, and the two-story ceiling offers an open, inviting setting. Off the grand foyer is a coat closet and powder room, and through double French doors, the master suite boasts trey ceilings, a warming fireplace, luxurious master bath with his and hers vanities, a separate shower and circular garden tub, and large wardrobe with built-ins. Through double French doors off the master bedroom is the octagonal quiet sitting room with built-ins, a trey ceiling and a private veranda. Upstairs, three family bedrooms with trey ceilings, bathrooms and walk-in closets share space with a game room with access to a balcony. A study in the rear with built-ins, also has a bath with a shower, a closet, bar with refrigerator and sink, and a private balcony. There is also a hidden area in the study that could be used as a safe room. The gallery offers views of the two-story rooms down below. There is outdoor access from all levels, and the extraordinary veranda is inviting. This outdoor space accommodates both casual mealtimes and intimate conversations. Natural flow to and from the family room and easy access to the backyard make this the perfect perch for guests, and a perfect house plan for you to take a second look at.This floor plan is found in our Mediterranean house plans section
Full Specs and Features
| Total Living Area |
Main floor: 4138 Upper floor: 2243 |
Porches: 506 Total Finished Sq. Ft.: 6381 |
|---|---|---|
| Beds/Baths |
Bedrooms: 5 Full Baths: 6 |
Half Baths: 1 |
| Garage |
Garage: 716 Garage Stalls: 3 |
|
| Levels |
2 stories |
|
| Dimension |
Width: 125' 0" Depth: 88' 0" |
Height: 31' 0" |
| Ceiling heights |
12' (Main) |
Foundation Options
- Slab Standard With Plan
House Plan Features
-
Lot Characteristics
Suited for corner lots Suited for a back view -
Bedrooms & Baths
Main floor Master Guest suite Master sitting area/Nursery Teen suite/Jack & Jill bath -
Kitchen
Island Walk-in pantry Butler's pantry Eating bar Nook / breakfast -
Interior Features
Family room Main Floor laundry Loft / balcony Mud room Formal dining room Formal living room Den / office / computer -
Exterior Features
Covered rear porch -
Unique Features
Circular / dual staircases Vaulted/Volume/Dramatic ceilings Photos Available -
Garage
Oversized garage (3+) Side-entry garage
Additional Services
House Plan Features
-
Lot Characteristics
Suited for corner lots Suited for a back view -
Bedrooms & Baths
Main floor Master Guest suite Master sitting area/Nursery Teen suite/Jack & Jill bath -
Kitchen
Island Walk-in pantry Butler's pantry Eating bar Nook / breakfast -
Interior Features
Family room Main Floor laundry Loft / balcony Mud room Formal dining room Formal living room Den / office / computer -
Exterior Features
Covered rear porch -
Unique Features
Circular / dual staircases Vaulted/Volume/Dramatic ceilings Photos Available -
Garage
Oversized garage (3+) Side-entry garage

