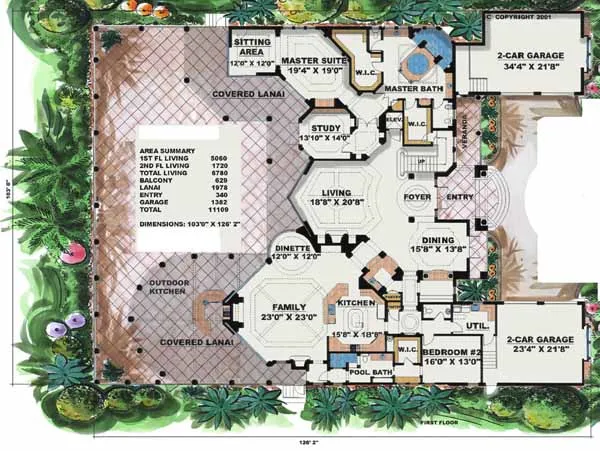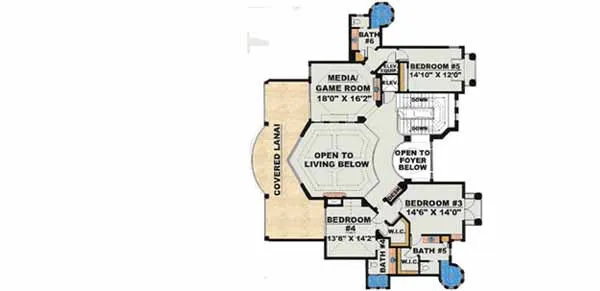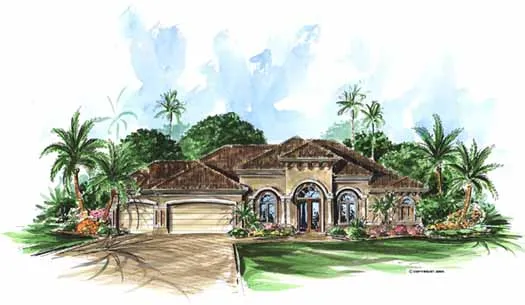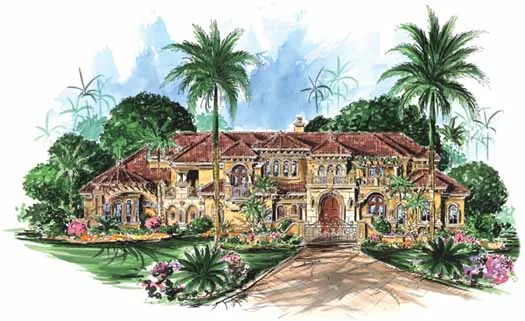House Plans > Mediterranean Style > Plan 55-169
5 Bedroom , 1 Bath Mediterranean House Plan #55-169
All plans are copyrighted by the individual designer.
Photographs may reflect custom changes that were not included in the original design.
Design Comments
Wall Construction - 1st flr - CMU; 2nd flr - wood framing
5 Bedroom , 1 Bath Mediterranean House Plan #55-169
-
![img]() 6780 Sq. Ft.
6780 Sq. Ft.
-
![img]() 5 Bedrooms
5 Bedrooms
-
![img]() 1-1/2 Baths
1-1/2 Baths
-
![img]() 2 Stories
2 Stories
-
![img]() 4 Garages
4 Garages
-
Clicking the Reverse button does not mean you are ordering your plan reversed. It is for visualization purposes only. You may reverse the plan by ordering under “Optional Add-ons”.
Main Floor
![Main Floor Plan: 55-169]()
-
Upper/Second Floor
Clicking the Reverse button does not mean you are ordering your plan reversed. It is for visualization purposes only. You may reverse the plan by ordering under “Optional Add-ons”.
![Upper/Second Floor Plan: 55-169]()
See more Specs about plan
FULL SPECS AND FEATURESHouse Plan Highlights
This stunning, two-story Mediterranean family house plan embraces many unique features. Stylish front steps lead to a veranda with large double-entry front doors. As you enter the grand foyer, you are treated to a magnificent view of the pool area and beyond through the large pocket sliding-glass doors featured in the living room. A lovely fireplace and built-in shelves grace one wall of the living room. As you pass through the arched opening situated next to a walk-in wet-bar, you enter the over-sized family room with built-in entertainment center, and a second fireplace. Large pocket-sliders offer access to the sizeable covered lanai and outdoor kitchen area. The spacious master suite of this floor planпїЅincludes a large sitting area, providing a perfect spot for relaxation away from activities of the rest of the house. The luxurious master bath features an over-sized tub as the focal point of the room as well as a large dual-head shower area. Two huge walk-in closets and his-and-her water closets complete this outstanding bathroom design. The study with built-in bookshelves, large guest-bedroom suite, powder room, pool bath, utility room, and two separate two-car garages complete the first floor of this superb home. Ride the elevator or climb the grand staircase to the second floor where you will step onto a bridged walkway offering an outstanding view looking out over the pool and lanai area. A media/game room and three large bedroom suites, each with their own bath give this exceptional design unlimited potential. Truly a winning house plan!This floor plan is found in our Mediterranean house plans section
Full Specs and Features
| Total Living Area |
Main floor: 5060 Upper floor: 1720 |
Total Finished Sq. Ft.: 6780 |
|---|---|---|
| Beds/Baths |
Bedrooms: 5 Full Baths: 1 |
Half Baths: 1 |
| Garage |
Garage: 1382 Garage Stalls: 4 |
|
| Levels |
2 stories |
|
| Dimension |
Width: 103' 6" Depth: 126' 2" |
Height: 40' 0" |
| Roof slope |
6:12 (primary) |
Foundation Options
- Slab Standard With Plan
House Plan Features
-
Lot Characteristics
Suited for a back view -
Bedrooms & Baths
Main floor Master Guest suite Master sitting area/Nursery Teen suite/Jack & Jill bath -
Kitchen
Island Butler's pantry Eating bar Nook / breakfast -
Interior Features
Family room Media room Loft / balcony Open concept floor plan Formal dining room Formal living room Den / office / computer -
Exterior Features
Covered rear porch Grilling porch/outdoor kitchen -
Building Shape
H -
Unique Features
Grand Entry Elevator Vaulted/Volume/Dramatic ceilings -
Garage
Oversized garage (3+) Side-entry garage
Additional Services
House Plan Features
-
Lot Characteristics
Suited for a back view -
Bedrooms & Baths
Main floor Master Guest suite Master sitting area/Nursery Teen suite/Jack & Jill bath -
Kitchen
Island Butler's pantry Eating bar Nook / breakfast -
Interior Features
Family room Media room Loft / balcony Open concept floor plan Formal dining room Formal living room Den / office / computer -
Exterior Features
Covered rear porch Grilling porch/outdoor kitchen -
Building Shape
H -
Unique Features
Grand Entry Elevator Vaulted/Volume/Dramatic ceilings -
Garage
Oversized garage (3+) Side-entry garage






















