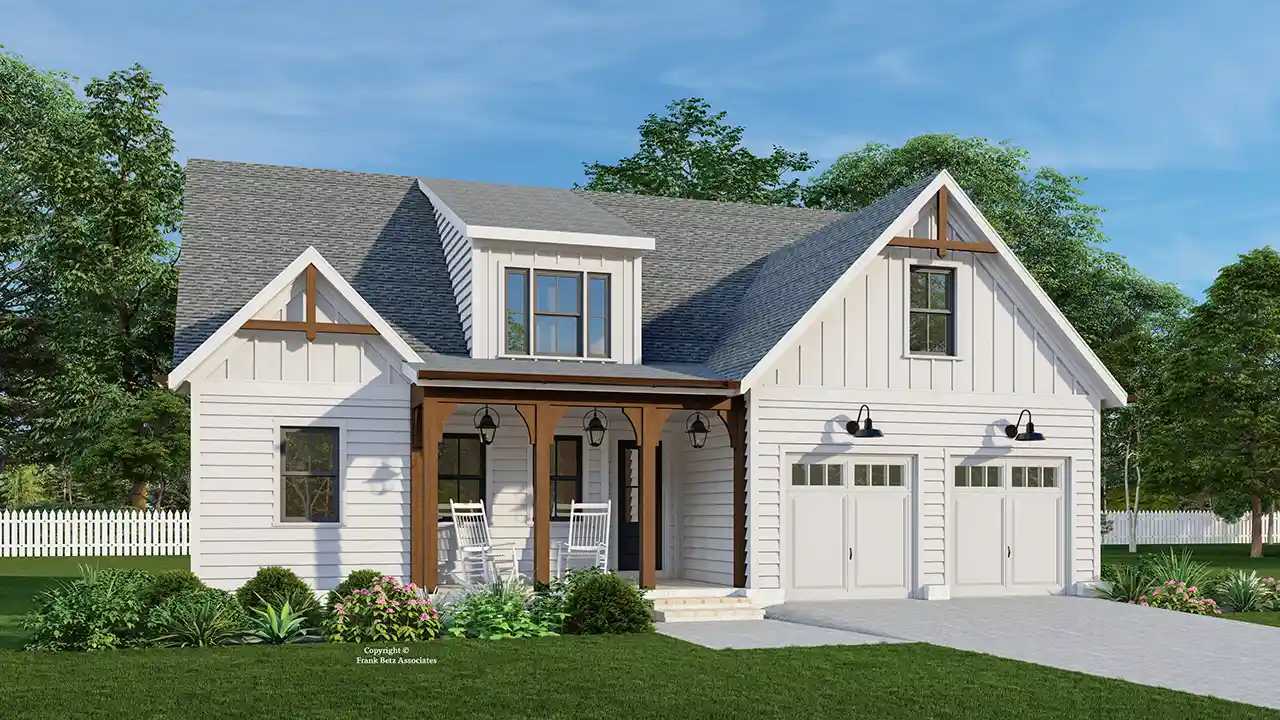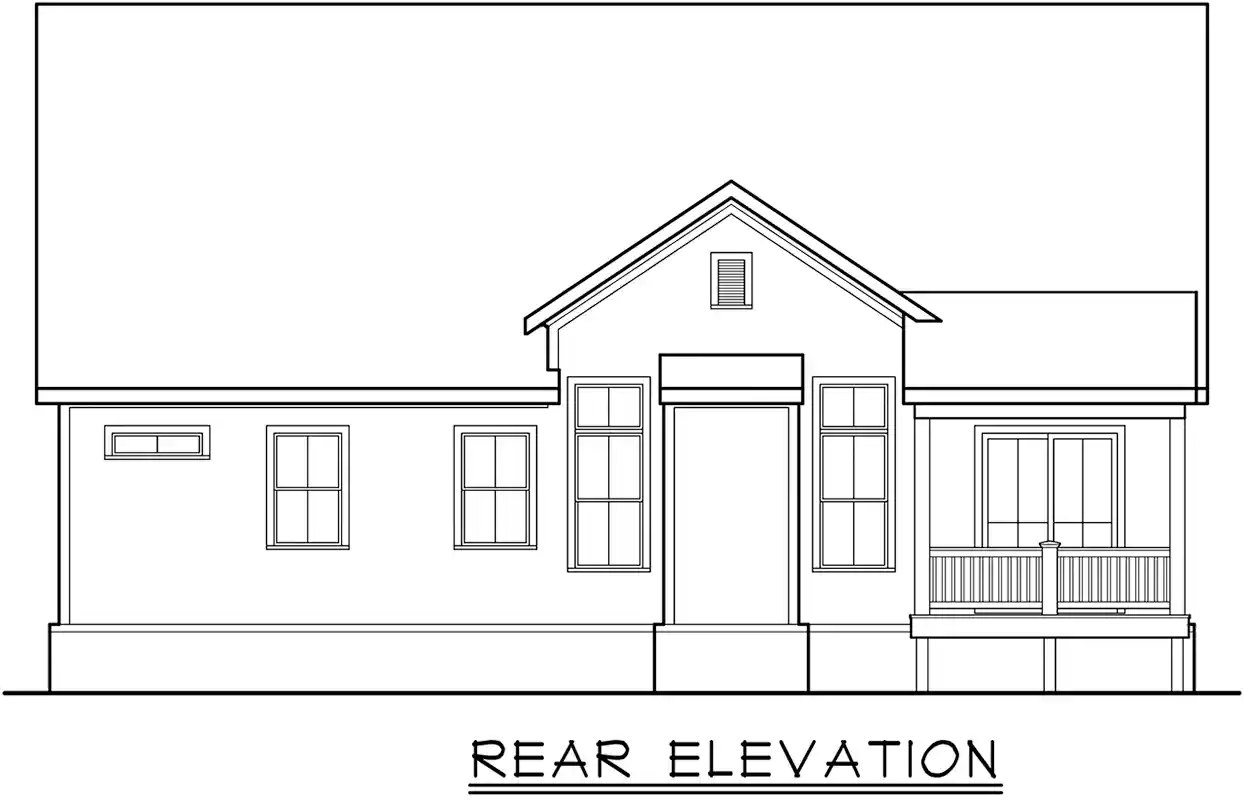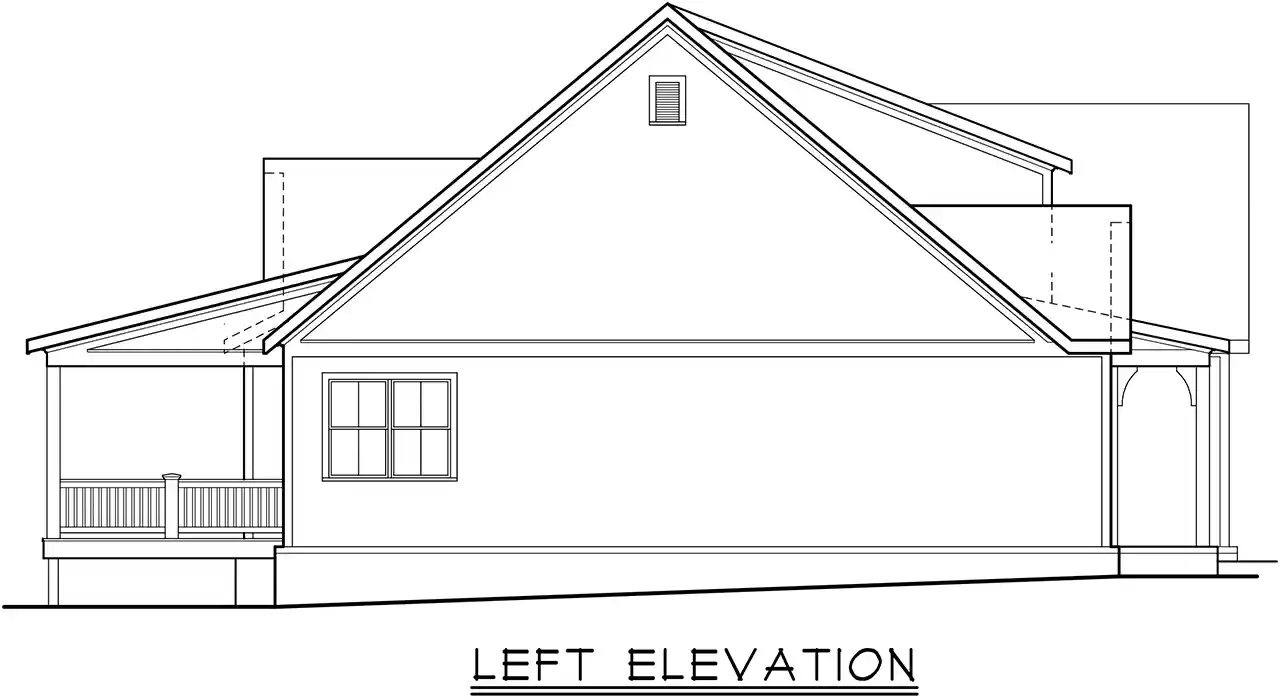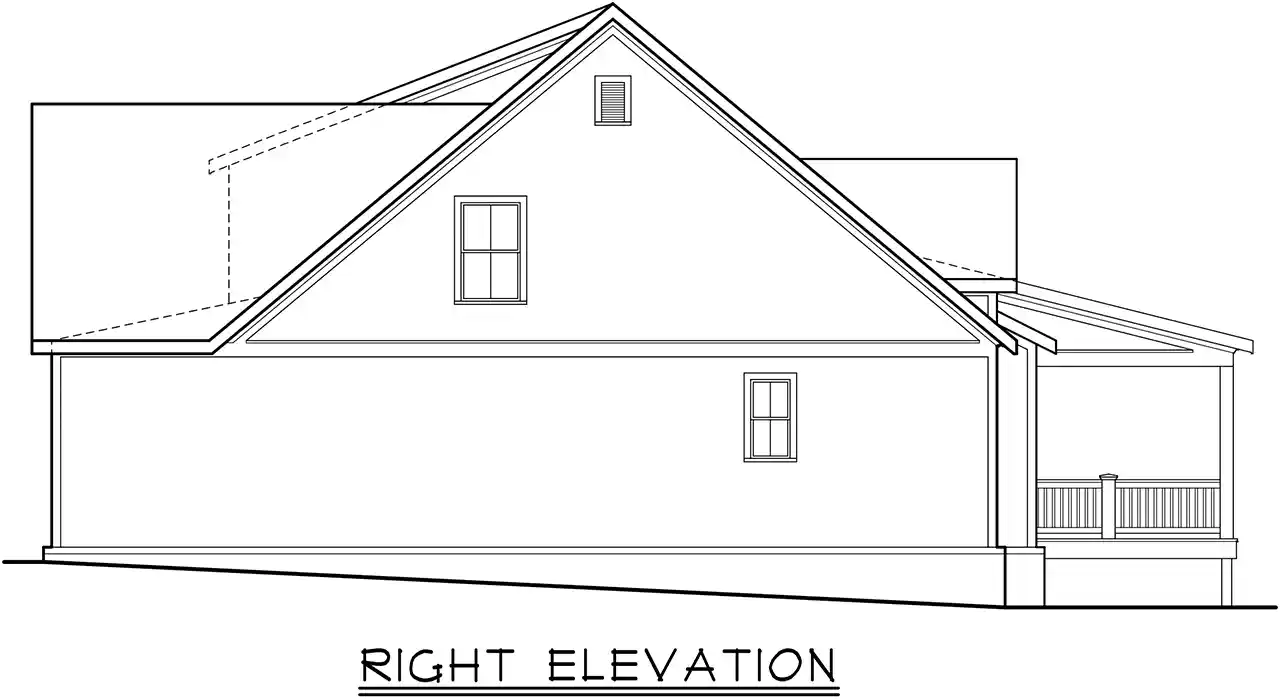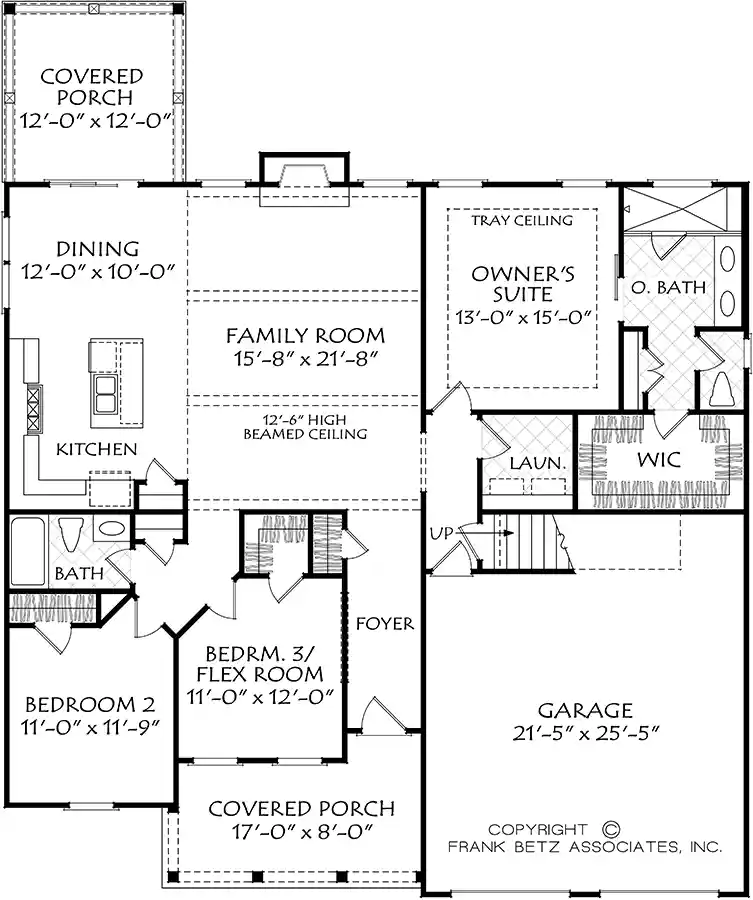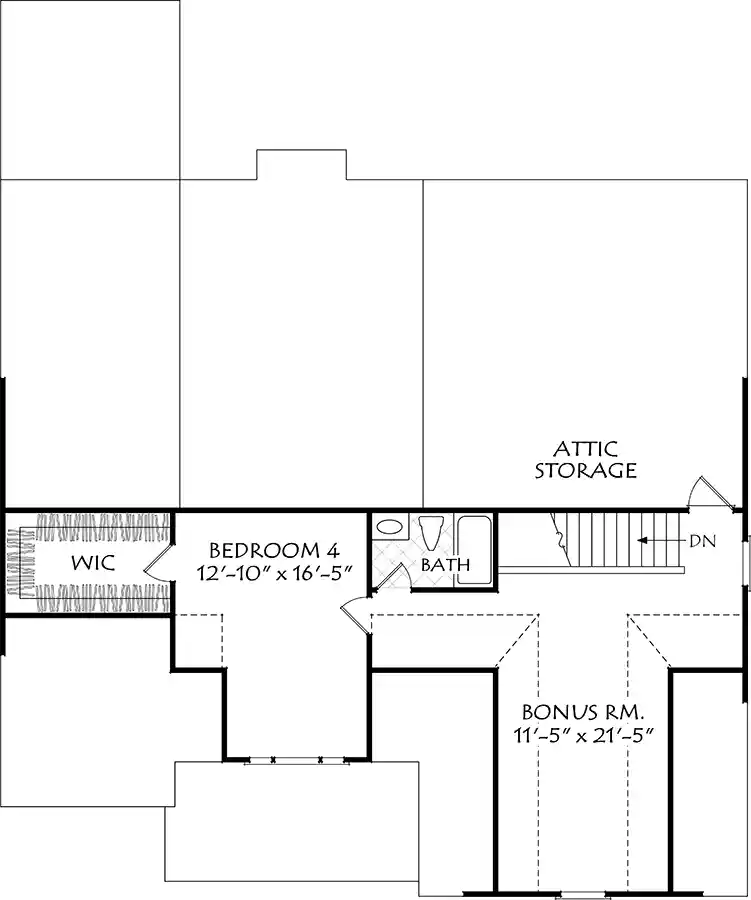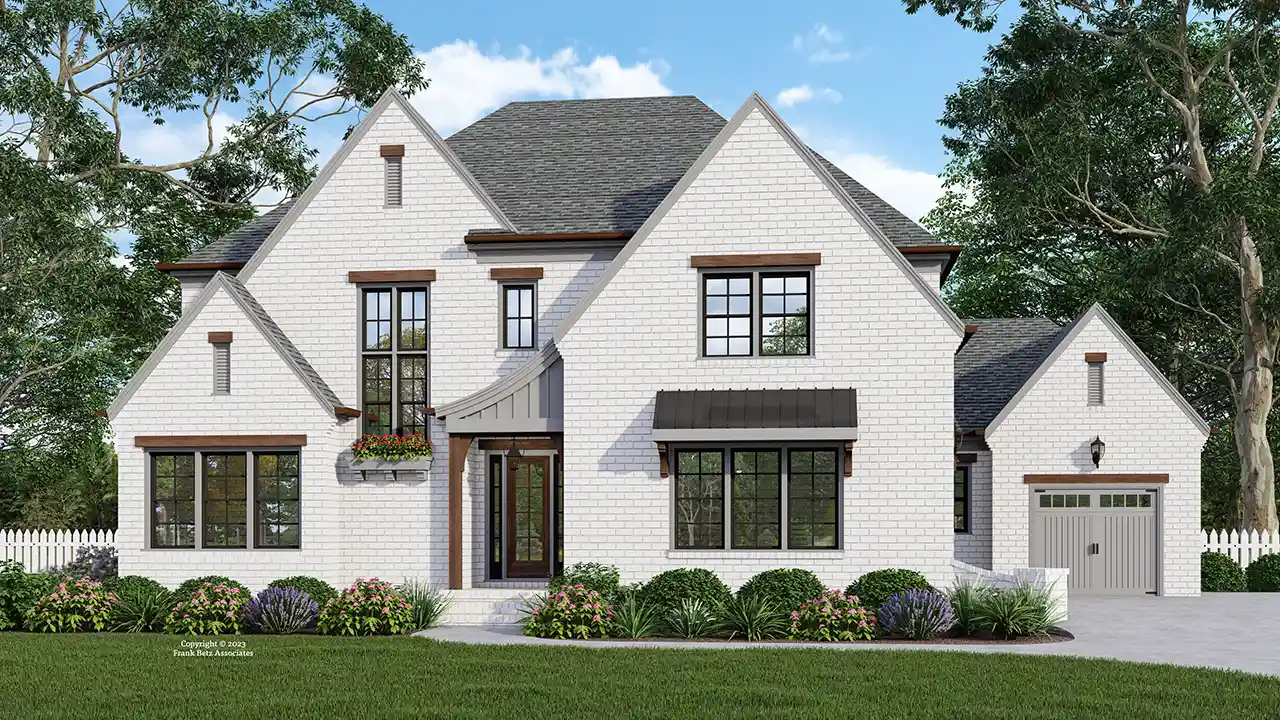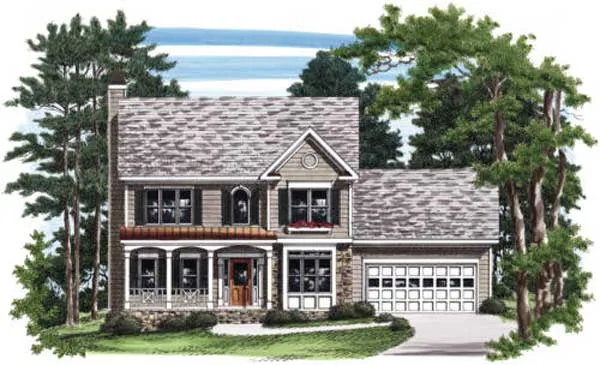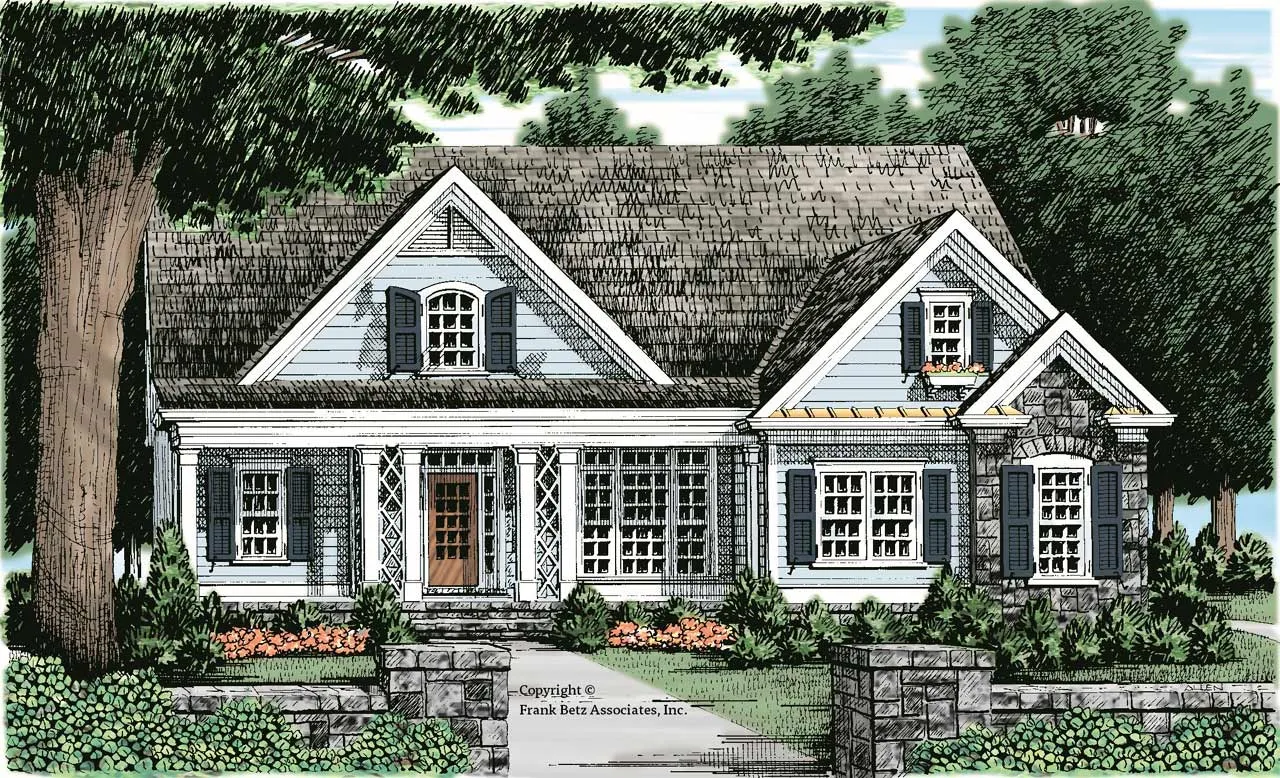-
15% OFF - SPRING SALE!!!
House Plans > Modern Farmhouse Style > Plan 85-1109
3 Bedroom , 2 Bath Modern Farmhouse House Plan #85-1109
All plans are copyrighted by the individual designer.
Photographs may reflect custom changes that were not included in the original design.
Design Comments
Plans include a multiple build license. Additional foundations available for $175
3 Bedroom , 2 Bath Modern Farmhouse House Plan #85-1109
-
![img]() 1627 Sq. Ft.
1627 Sq. Ft.
-
![img]() 3 Bedrooms
3 Bedrooms
-
![img]() 2 Full Baths
2 Full Baths
-
![img]() 1 Story
1 Story
-
![img]() 2 Garages
2 Garages
-
Clicking the Reverse button does not mean you are ordering your plan reversed. It is for visualization purposes only. You may reverse the plan by ordering under “Optional Add-ons”.
Main Floor
![Main Floor Plan: 85-1109]()
-
Bonus Floor
Clicking the Reverse button does not mean you are ordering your plan reversed. It is for visualization purposes only. You may reverse the plan by ordering under “Optional Add-ons”.
![Bonus Floor Plan: 85-1109]()
See more Specs about plan
FULL SPECS AND FEATURESHouse Plan Highlights
Warm, charming with style to belong in any location, this design is a modestly sized one story design that is equipped with all the necessities. Crisp white claddings and stained timber accents are perfect material choices for the farmhouse style. The main level is open with one large space for living and dining. The family room has a high ceiling and warming fireplace as the focal point. The owner's suite is private and separate from the other bedrooms. The owner's bath features a large shower and ample closet space. Bedroom three is a flexible space that doubles as a work space. The optional upper level adds another sleeping space and a large bonus room. The bonus room can be utilized as simple storage or finished for a recreation or exercise room - you choose.The warm and charming farmhouse-style design boasts a single-story layout, making it suitable for various locations. Its exterior features crisp white claddings and stained timber accents, creating an inviting and timeless appeal.
Upon entering the home, you'll find an open main level with a spacious area that combines the living and dining spaces. This open layout fosters a sense of togetherness and connectivity among family members and guests. The family room stands out with its high ceiling, creating an airy and spacious atmosphere. The centerpiece of this room is a welcoming fireplace, adding both visual appeal and a cozy ambiance.
The owner's suite is a private retreat, thoughtfully separated from the other bedrooms. This ensures maximum privacy and relaxation for the homeowners. The owner's bath boasts a large shower, offering a luxurious and comfortable bathing experience. Ample closet space is also provided, catering to storage needs.
Bedroom three serves as a versatile space, allowing it to be used for various purposes. It can function as a bedroom for guests or family members or serve as a dedicated work space for those who need a home office.
Additionally, there is an optional upper level available, which provides another sleeping space and a large bonus room. This upper level can be utilized in different ways based on the homeowner's preferences. The bonus room can be left as simple storage space or finished to become a recreation room, exercise room, or any other functional area desired.
Overall, this modestly sized one-story farmhouse-style design is both practical and aesthetically pleasing, offering all the necessary amenities for a comfortable and enjoyable living experience. Its timeless charm and well-thought-out layout make it a wonderful option for individuals or families seeking a cozy and stylish home.
This floor plan is found in our Modern Farmhouse house plans section
Full Specs and Features
| Total Living Area |
Main floor: 1627 Bonus: 748 |
Porches: 280 Total Finished Sq. Ft.: 1627 |
|---|---|---|
| Beds/Baths |
Bedrooms: 3 Full Baths: 2 |
|
| Garage |
Garage: 546 Garage Stalls: 2 |
|
| Levels |
1 story |
|
| Dimension |
Width: 50' 0" Depth: 60' 0" |
Height: 27' 0" |
| Roof slope |
10:12 (primary) |
|
| Walls (exterior) |
2"x4" |
|
| Ceiling heights |
9' (Main) |
|
| Exterior Finish |
Siding |
Foundation Options
- Crawlspace Standard With Plan
House Plan Features
-
Lot Characteristics
Suited for a narrow lot -
Bedrooms & Baths
Split bedrooms -
Kitchen
Island Eating bar -
Interior Features
Bonus room Great room Open concept floor plan No formal living/dining Unfinished/future space Flex Space -
Exterior Features
Covered rear porch -
Unique Features
Photos Available
Additional Services
House Plan Features
-
Lot Characteristics
Suited for a narrow lot -
Bedrooms & Baths
Split bedrooms -
Kitchen
Island Eating bar -
Interior Features
Bonus room Great room Open concept floor plan No formal living/dining Unfinished/future space Flex Space -
Exterior Features
Covered rear porch -
Unique Features
Photos Available
