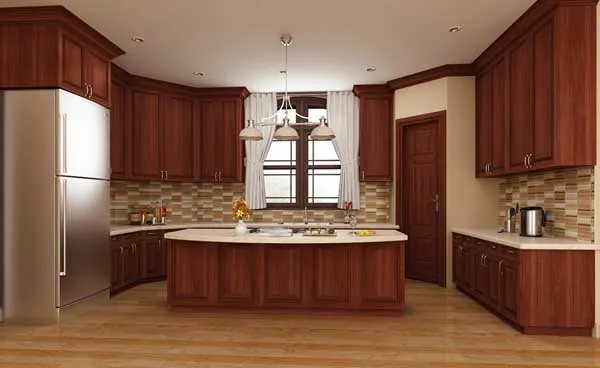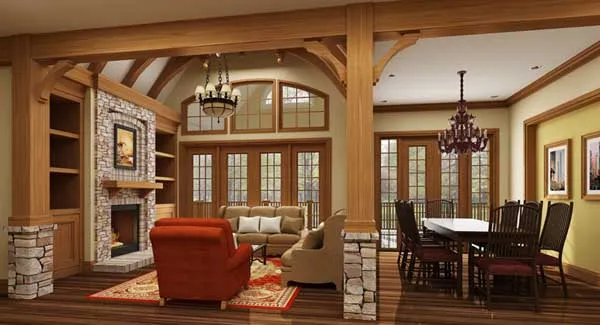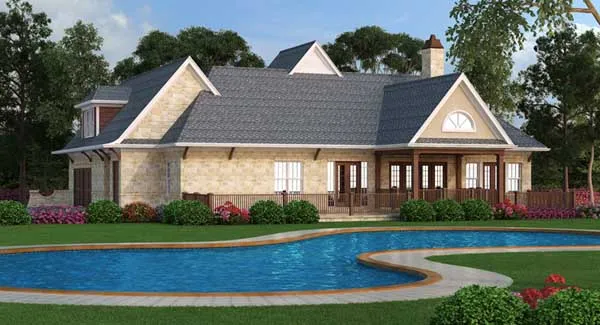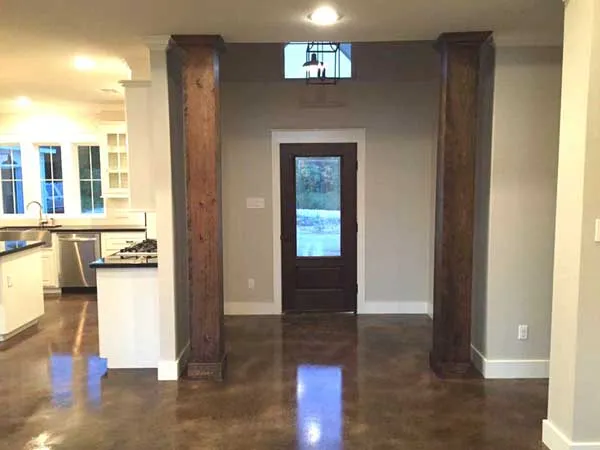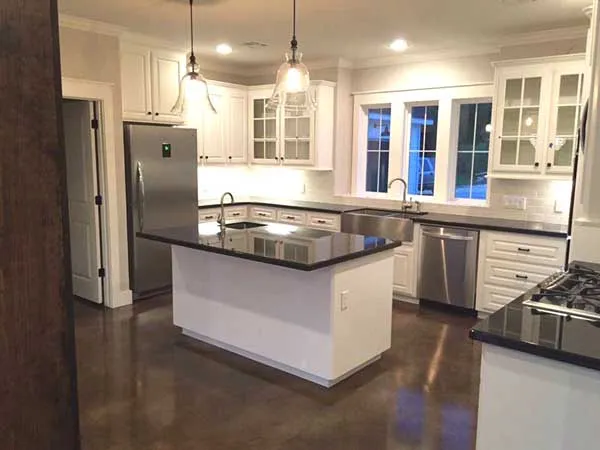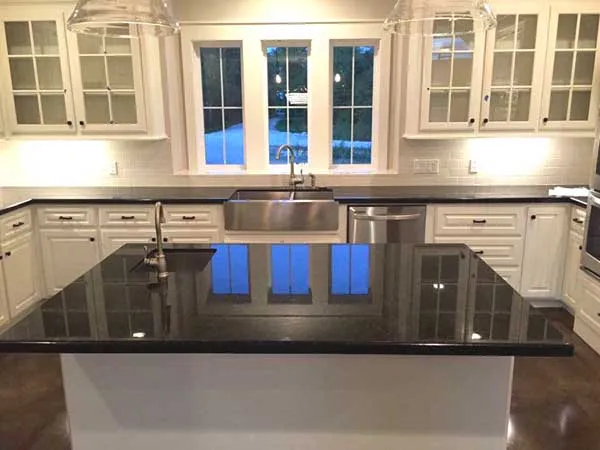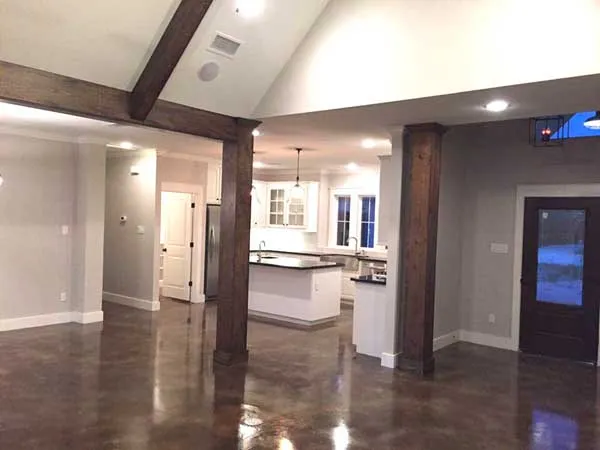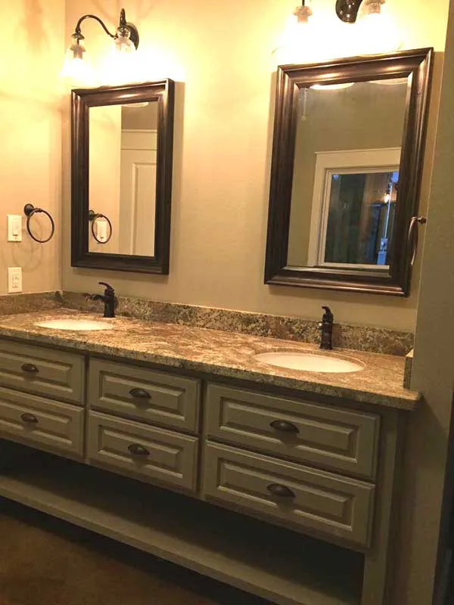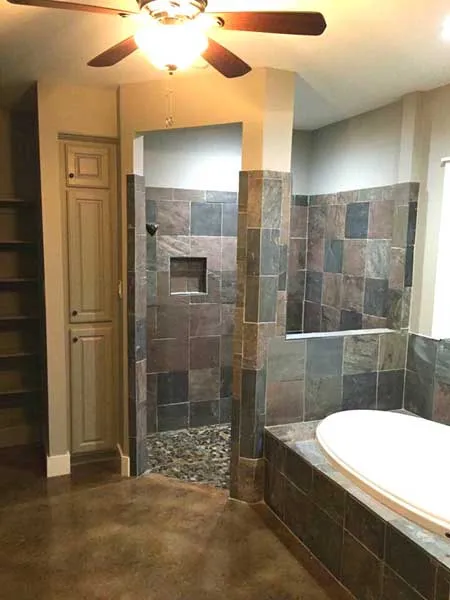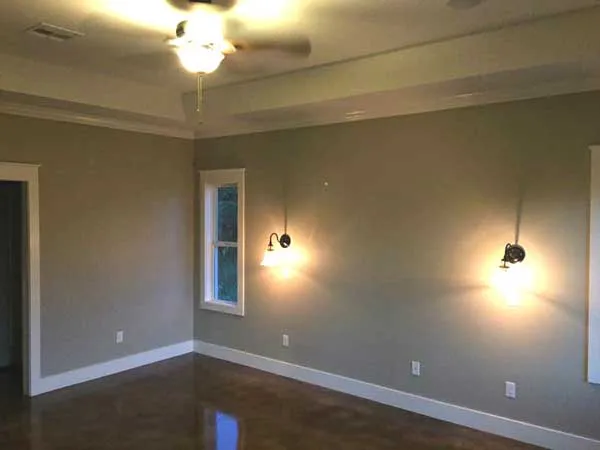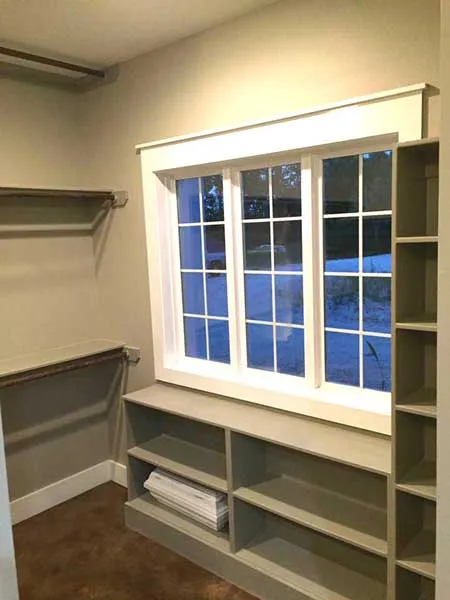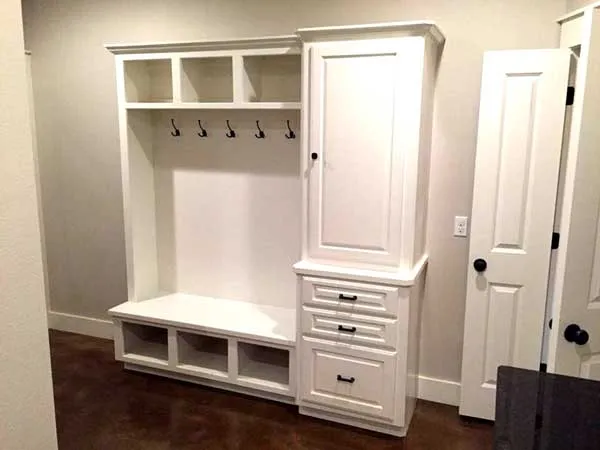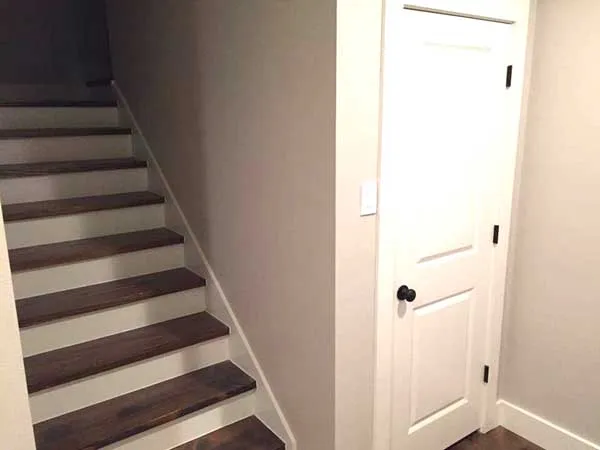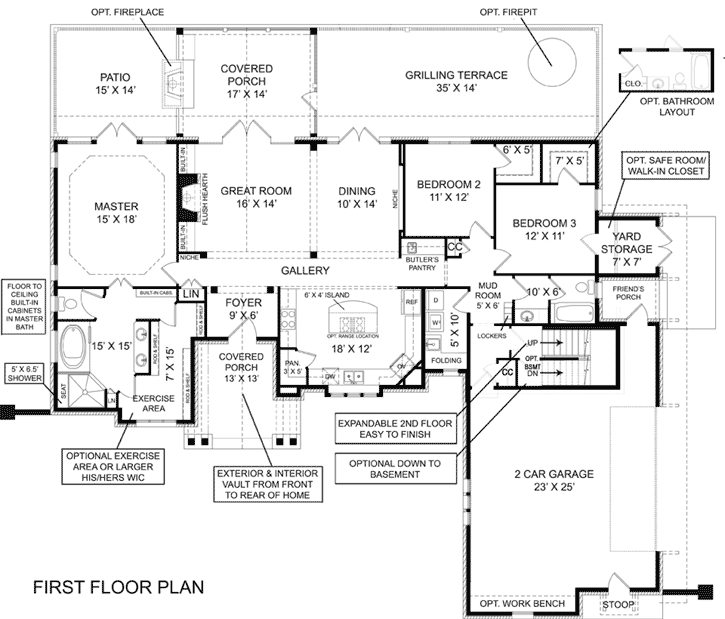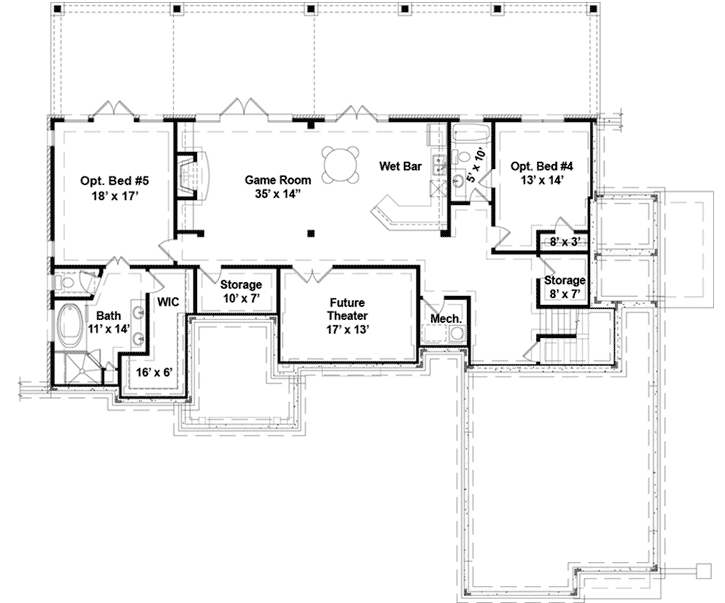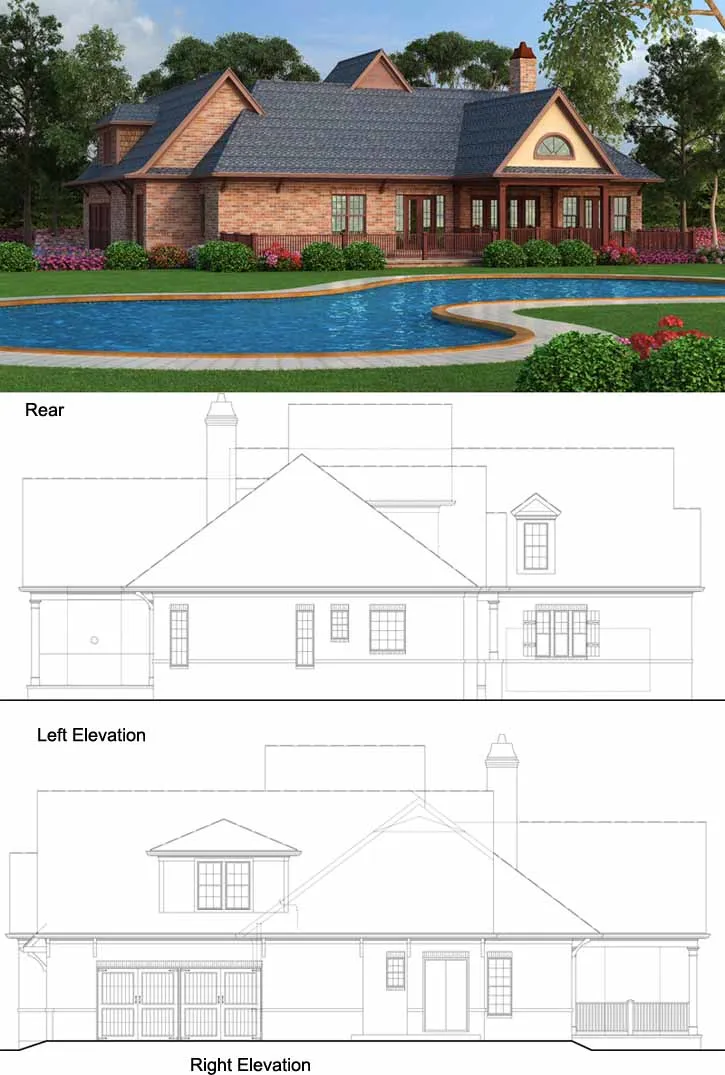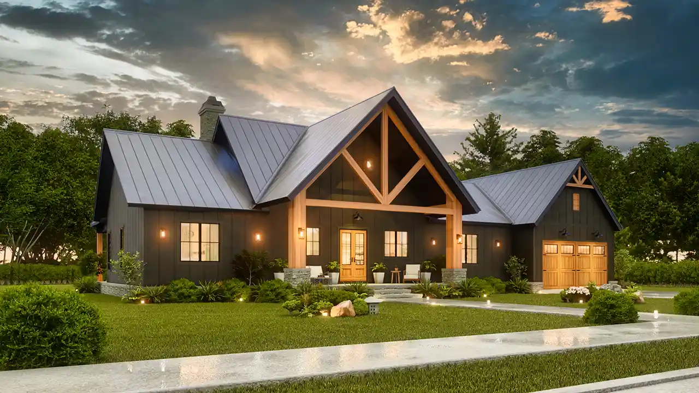House Plans > Modern Farmhouse Style > Plan 24-225
3 Bedroom , 2 Bath Modern Farmhouse House Plan #24-225
All plans are copyrighted by the individual designer.
Photographs may reflect custom changes that were not included in the original design.
Design Comments
The single set alternate is only available in PDF format that will be emailed to customers.
Walkout basement version is 2,090 sq. ft.
3 Bedroom , 2 Bath Modern Farmhouse House Plan #24-225
-
![img]() 1999 Sq. Ft.
1999 Sq. Ft.
-
![img]() 3 Bedrooms
3 Bedrooms
-
![img]() 2 Full Baths
2 Full Baths
-
![img]() 1 Story
1 Story
-
![img]() 2 Garages
2 Garages
-
Clicking the Reverse button does not mean you are ordering your plan reversed. It is for visualization purposes only. You may reverse the plan by ordering under “Optional Add-ons”.
Main Floor
![Main Floor Plan: 24-225]()
-
Lower Floor
Clicking the Reverse button does not mean you are ordering your plan reversed. It is for visualization purposes only. You may reverse the plan by ordering under “Optional Add-ons”.
![Lower Floor Plan: 24-225]()
-
Bonus Floor
Clicking the Reverse button does not mean you are ordering your plan reversed. It is for visualization purposes only. You may reverse the plan by ordering under “Optional Add-ons”.
![Bonus Floor Plan: 24-225]()
-
Rear Elevation
Clicking the Reverse button does not mean you are ordering your plan reversed. It is for visualization purposes only. You may reverse the plan by ordering under “Optional Add-ons”.
![Rear Elevation Plan: 24-225]()
See more Specs about plan
FULL SPECS AND FEATURESHouse Plan Highlights
The wide open floor plan of this luxury home is the homebuyer's answer when looking for an affordable ranch house plan with plenty of room. With its cottage accents it offers outstanding curb appeal and can be the first or last house you will ever build. Through large decorative stately pillars you will enter through a covered porch and your guests will be greeted with a full open view of the wood ceiling beams extending from the front to the back of the home. This first impression was designed to IMPRESS. Inside The grand room casual dining and the extensively large gourmet kitchen boasts a multi-purpose free-standing island. The butler's pantry and kitchen are in close proximity to the dining room for ease in serving. Situated for privacy the elegant master bedroom has direct access to the patio and view of the backyard. The luxurious master bathroom has a sensual shower and separate soaking tub his and hers vanities and floor to ceiling built-in cabinets. The long walls in the closet provide ample hanging room and an optional exercise space or room for a packing island. Two additional bedrooms make this perfect for children in-laws and guests. Most rooms have access to outdoor views and the barbeque porch. Every home needs to boast a jumbo laundry room with a sink and folding area like this one. If your family enjoys the outdoors this plan offers plenty of outdoor spaces. The last surprise are the stairs that lead to an optional mini apartment for in-laws teenagers or boom-a-rang children. This would also make a great playroom game room or theatre. However left unfinished it is an excellent area for storage. Whether you have a lake lot mountain or golf course scenic backyard this home would fit into any setting.This floor plan is found in our Modern Farmhouse house plans section
Full Specs and Features
| Total Living Area |
Main floor: 1999 Basement: 1907 |
Bonus: 1180 Porches: 213 |
Total Finished Sq. Ft.: 1999 |
|---|---|---|---|
| Beds/Baths |
Bedrooms: 3 Full Baths: 2 |
||
| Garage |
Garage: 746 Garage Stalls: 2 |
||
| Levels |
1 story |
||
| Dimension |
Width: 76' 0" Depth: 74' 0" |
Height: 26' 0" |
|
| Roof slope |
9:12 (primary) 14:12 (secondary) |
||
| Walls (exterior) |
2"x6" |
||
| Ceiling heights |
10' (Main) |
Foundation Options
- Walk-out basement $300
- Crawlspace $300
- Slab Standard With Plan
Frequently Asked Questions About This Plan
-
Does the depth of the house include the patio? Does this plan come with a side entry 3 car garage version?
Yes, it does include the patio. The garage is possibly something that you can work out with your builder. If not, let know and we will get back to you a quote from the designer.
House Plan Features
-
Lot Characteristics
Suited for corner lots Suited for a back view Suited for a down-sloping lot -
Bedrooms & Baths
Split bedrooms In-law quarters/apartment -
Kitchen
Island Eating bar -
Interior Features
Bonus room Hobby / rec-room Great room Media room Open concept floor plan Unfinished/future space -
Exterior Features
Covered front porch Covered rear porch -
Unique Features
Vaulted/Volume/Dramatic ceilings Safe / gun room Photos Available -
Garage
Side-entry garage
Additional Services
House Plan Features
-
Lot Characteristics
Suited for corner lots Suited for a back view Suited for a down-sloping lot -
Bedrooms & Baths
Split bedrooms In-law quarters/apartment -
Kitchen
Island Eating bar -
Interior Features
Bonus room Hobby / rec-room Great room Media room Open concept floor plan Unfinished/future space -
Exterior Features
Covered front porch Covered rear porch -
Unique Features
Vaulted/Volume/Dramatic ceilings Safe / gun room Photos Available -
Garage
Side-entry garage

