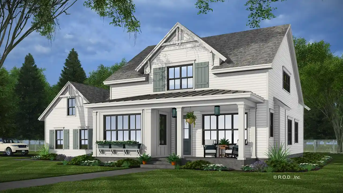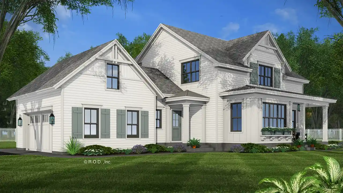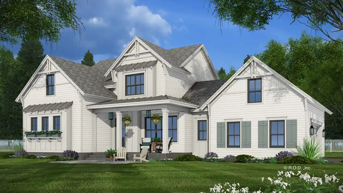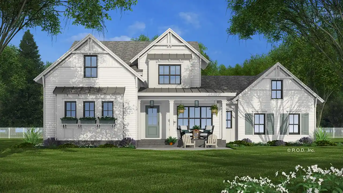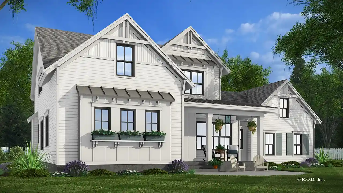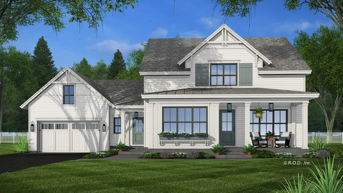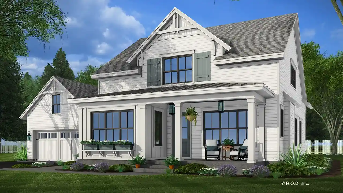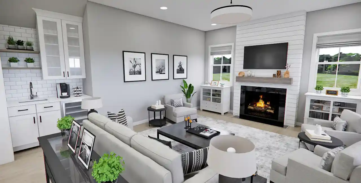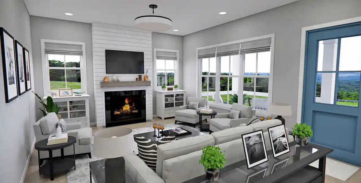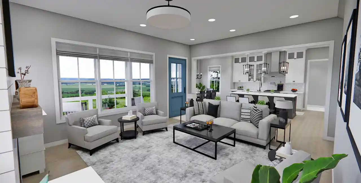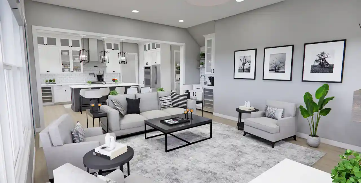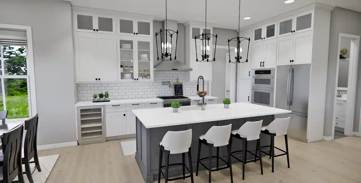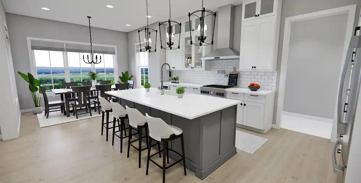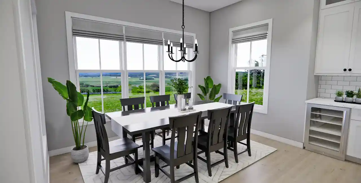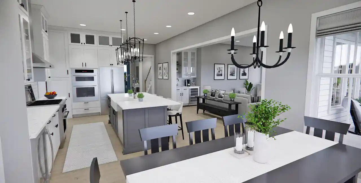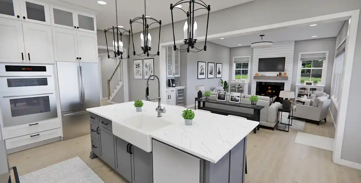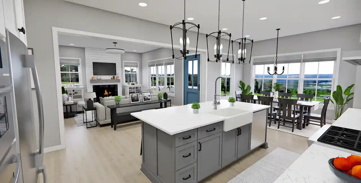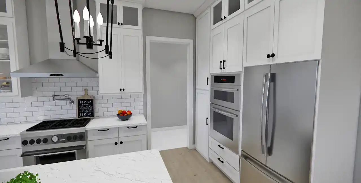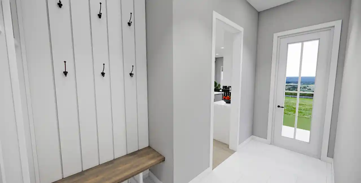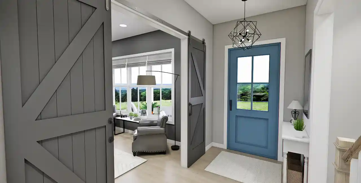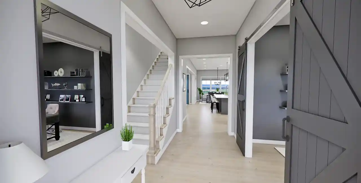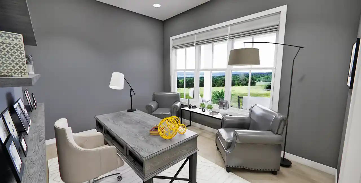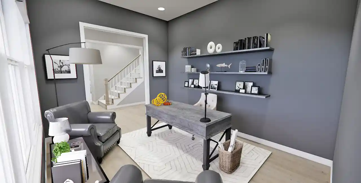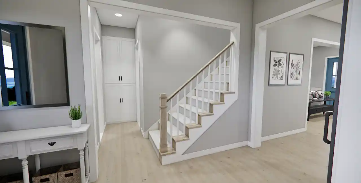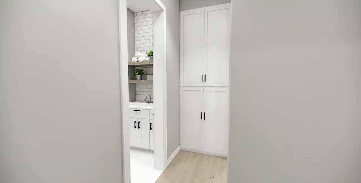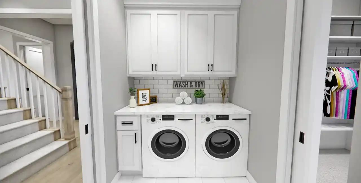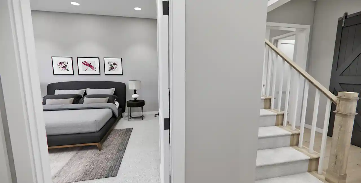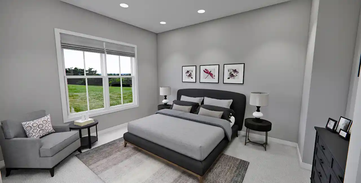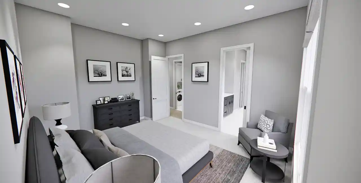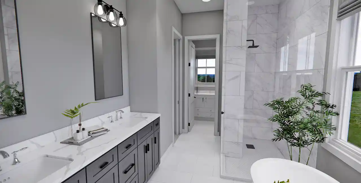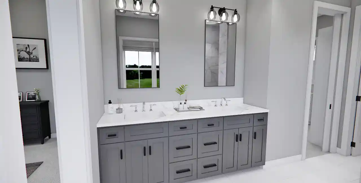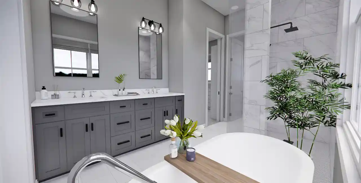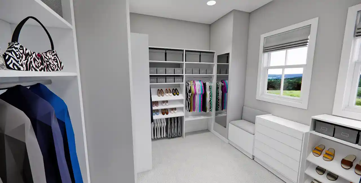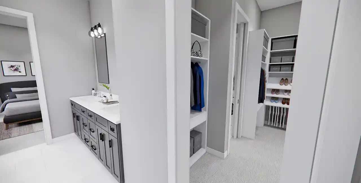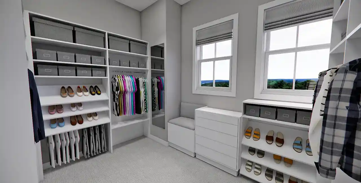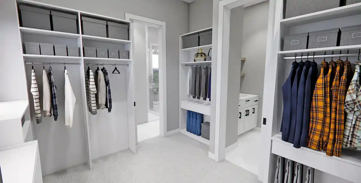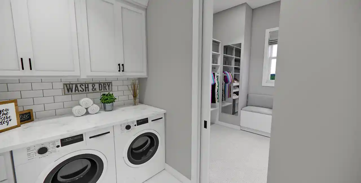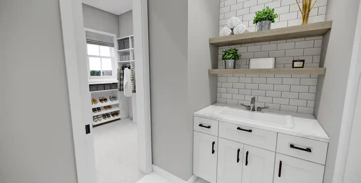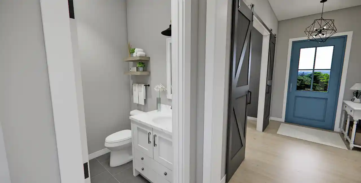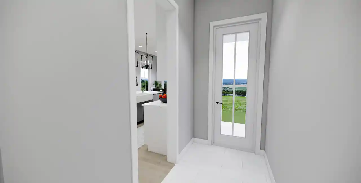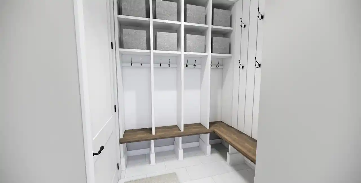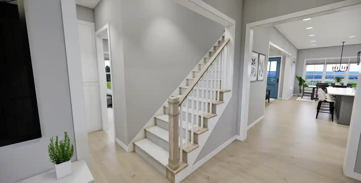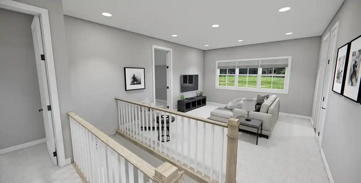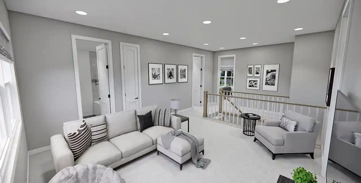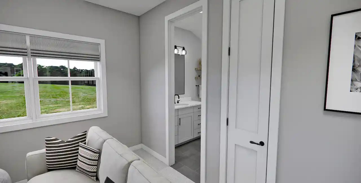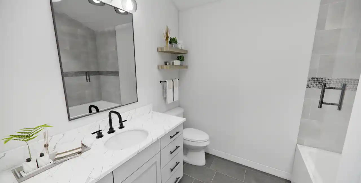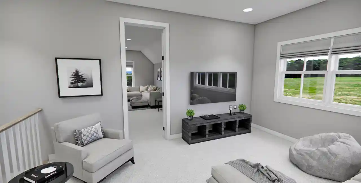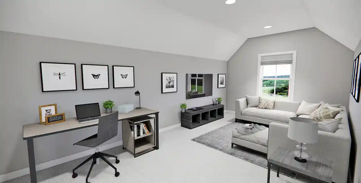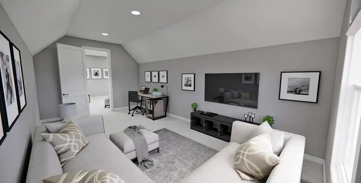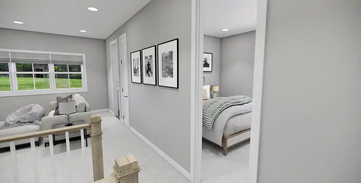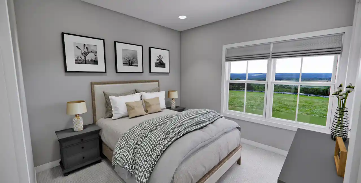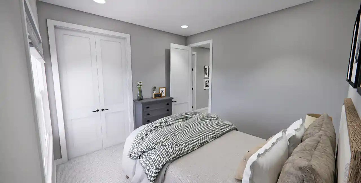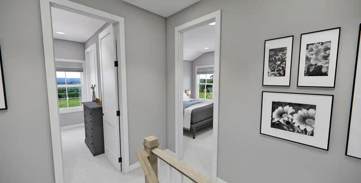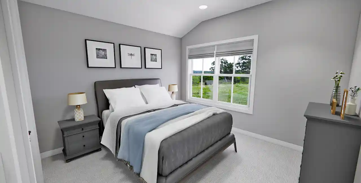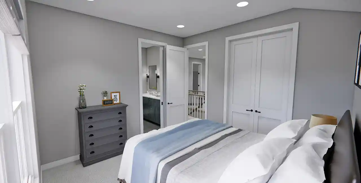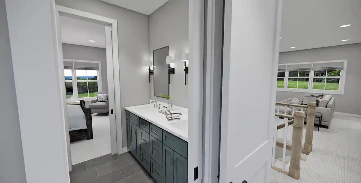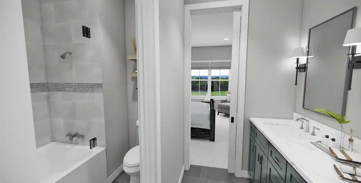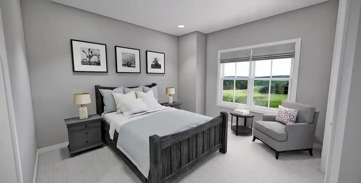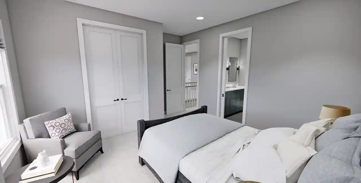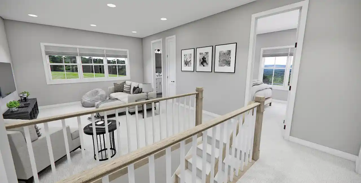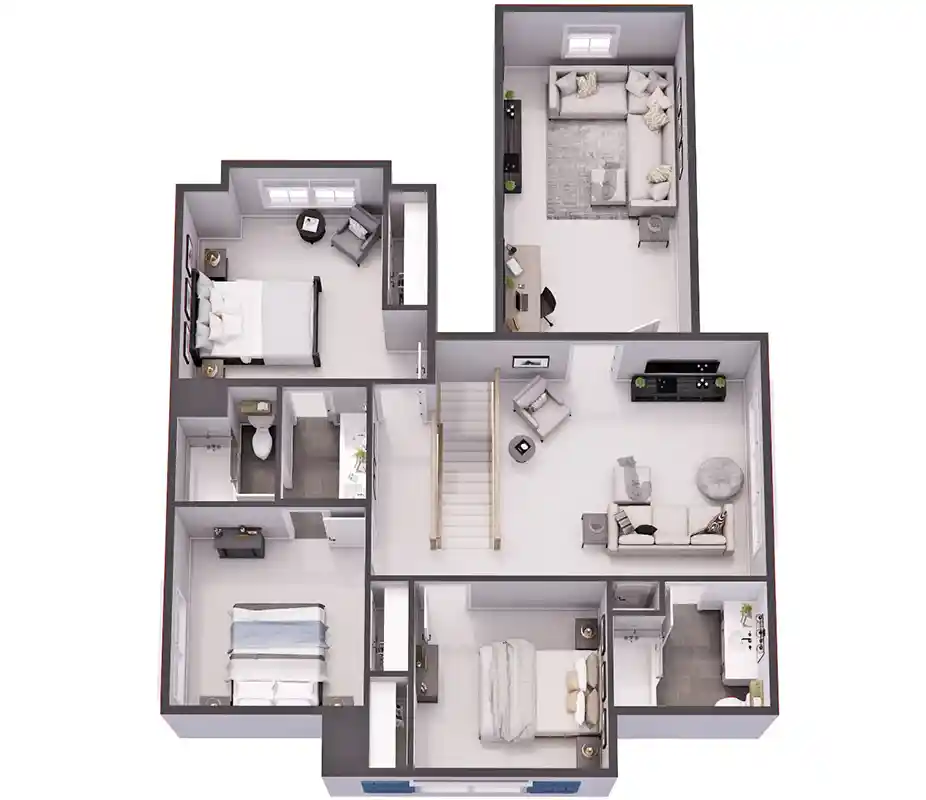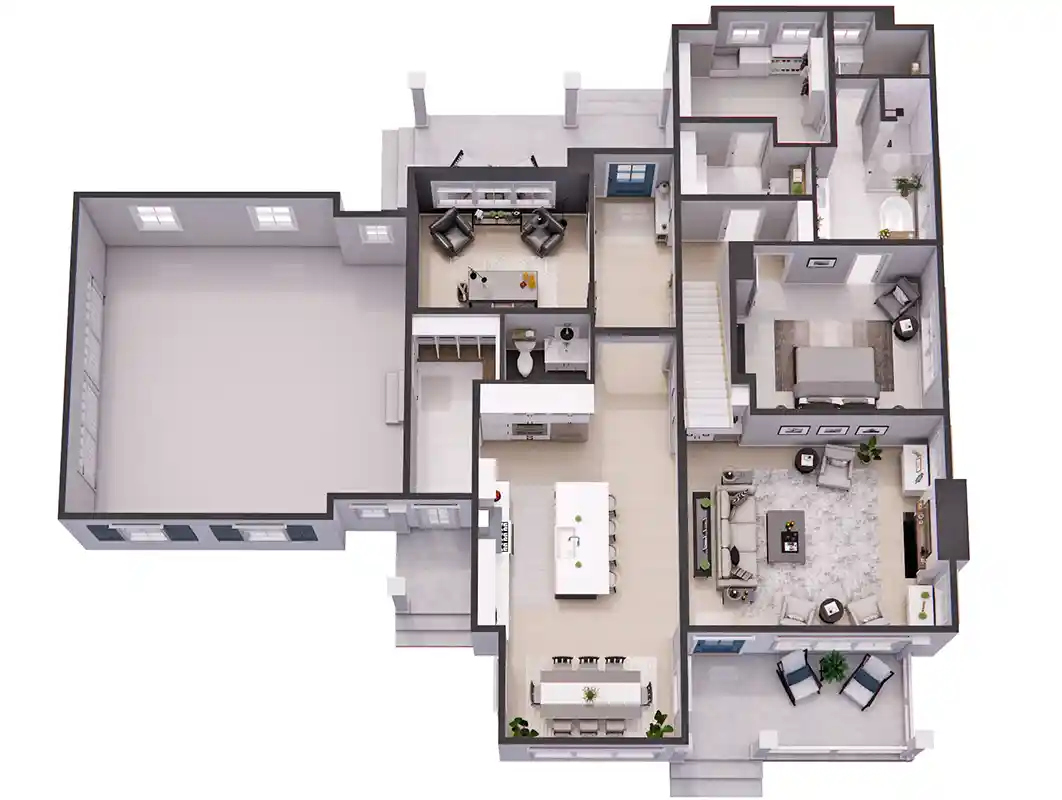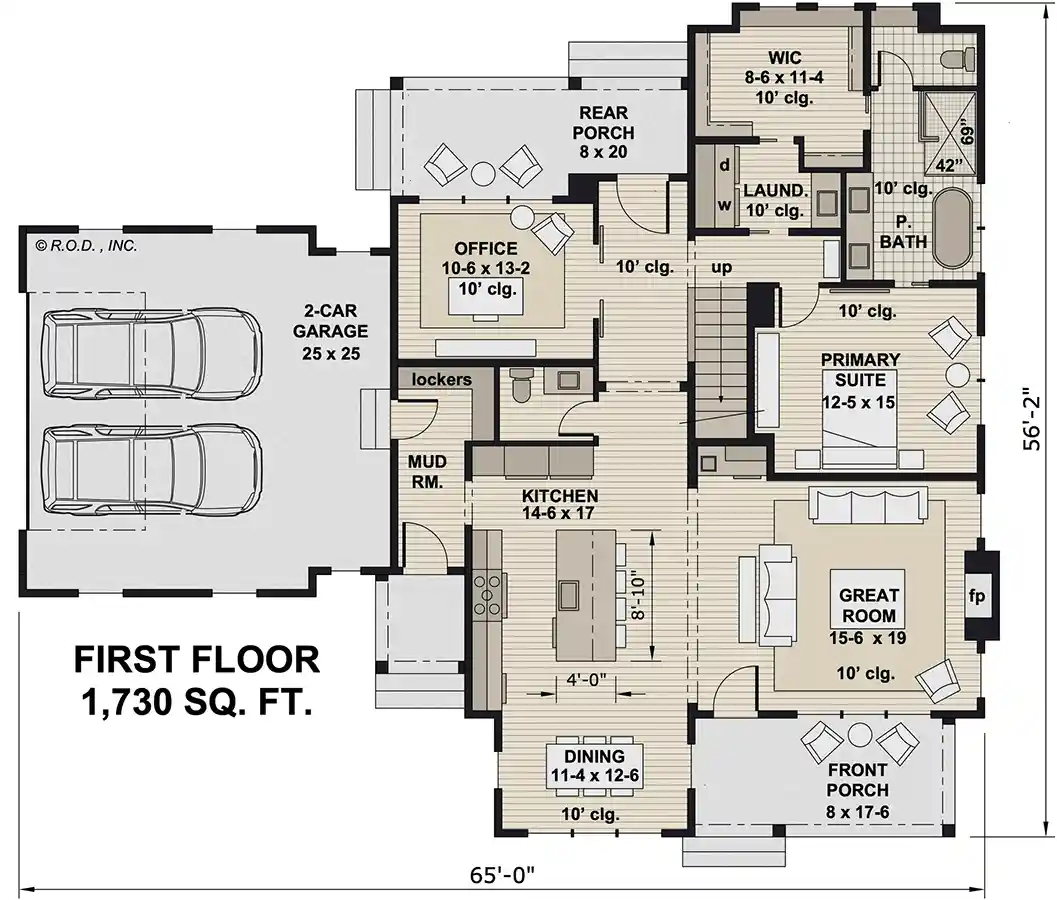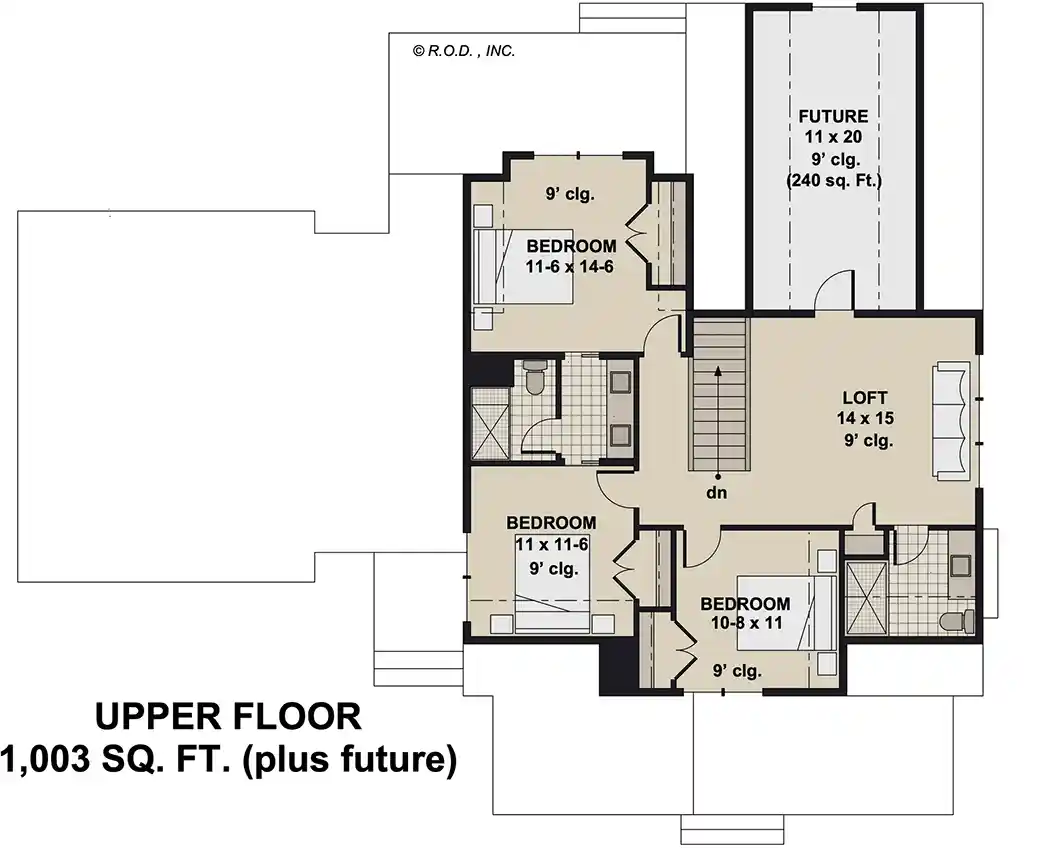House Plans > Modern Farmhouse Style > Plan 38-658
4 Bedroom , 3 Bath Modern Farmhouse House Plan #38-658
All plans are copyrighted by the individual designer.
Photographs may reflect custom changes that were not included in the original design.
Design Comments
This is a new design. Please allow 7 business days to fulfill.
4 Bedroom , 3 Bath Modern Farmhouse House Plan #38-658
-
![img]() 2733 Sq. Ft.
2733 Sq. Ft.
-
![img]() 4 Bedrooms
4 Bedrooms
-
![img]() 3-1/2 Baths
3-1/2 Baths
-
![img]() 2 Stories
2 Stories
-
![img]() 2 Garages
2 Garages
-
Clicking the Reverse button does not mean you are ordering your plan reversed. It is for visualization purposes only. You may reverse the plan by ordering under “Optional Add-ons”.
Main Floor
![Main Floor Plan: 38-658]()
-
Upper/Second Floor
Clicking the Reverse button does not mean you are ordering your plan reversed. It is for visualization purposes only. You may reverse the plan by ordering under “Optional Add-ons”.
![Upper/Second Floor Plan: 38-658]()
See more Specs about plan
FULL SPECS AND FEATURESHouse Plan Highlights
Welcome to a truly enchanting farmhouse-style residence, where every detail exudes warmth and charm. With 2733 square feet of living space, plus an additional 240 square feet of future bonus space, this home offers an idyllic blend of comfort and sophistication.Approaching the inviting front porch, you'll immediately feel the allure of this home. Stepping inside, you're welcomed into the expansive great room, a central gathering space adorned with a cozy fireplace and a convenient wine bar, perfect for entertaining guests or enjoying quiet evenings by the fire.
The heart of the home lies in the large kitchen, where culinary adventures unfold amidst the backdrop of a spacious island that comfortably seats four. Adjacent to the kitchen, the dining area beckons with its promise of memorable meals shared with loved ones.
Retreat to the main level master suite, a haven of tranquility featuring a relaxing sitting area perfect for reading or quiet thoughts. The dedicated laundry room, conveniently connected to the sizable walk-in master closet, adds a touch of practicality to this luxurious retreat.
Upstairs, three additional bedrooms await, along with a roomy loft that offers endless possibilities for family activities or cozy movie nights. A mudroom with built-in lockers provides storage and organization, while a rear corner office offers a peaceful workspace bathed in natural light.
Outside, both the covered front and rear porches provide additional outdoor living space.
With its thoughtful design, timeless appeal, and array of modern amenities, this is more than a residence, it’s a place you can truly call home.
This floor plan is found in our Modern Farmhouse house plans section
Full Specs and Features
| Total Living Area |
Main floor: 1730 Upper floor: 1003 |
Bonus: 240 Porches: 300 |
Total Finished Sq. Ft.: 2733 |
|---|---|---|---|
| Beds/Baths |
Bedrooms: 4 Full Baths: 3 |
Half Baths: 1 |
|
| Garage |
Garage: 625 Garage Stalls: 2 |
||
| Levels |
2 stories |
||
| Dimension |
Width: 65' 0" Depth: 56' 2" |
Height: 30' 10" |
|
| Walls (exterior) |
2"x6" |
||
| Ceiling heights |
10' (Main) |
||
| Roof Framing |
Truss |
Foundation Options
- Basement $400
- Daylight basement $400
- Walk-out basement $400
- Crawlspace Standard With Plan
- Slab $400

from this merchant give
them a 4 or 5-Star rating.

