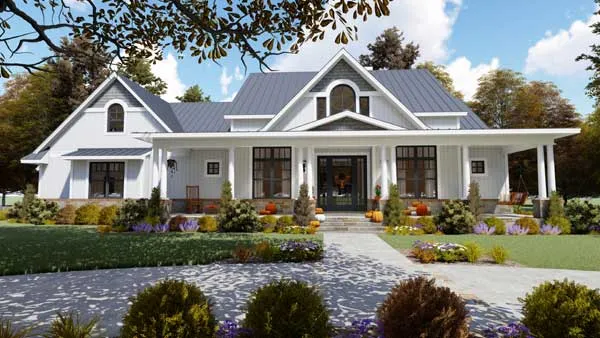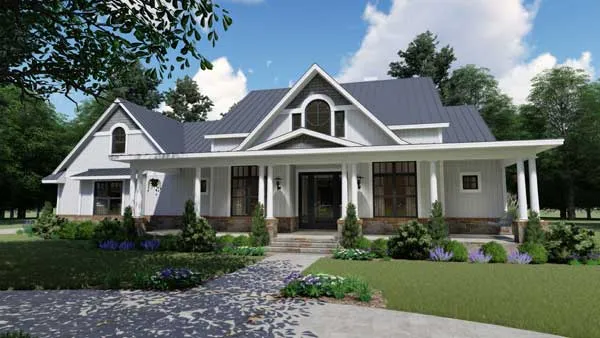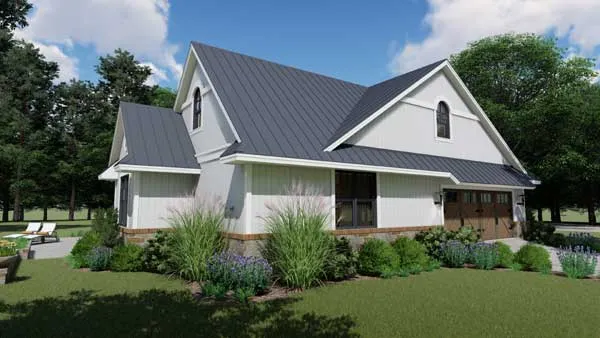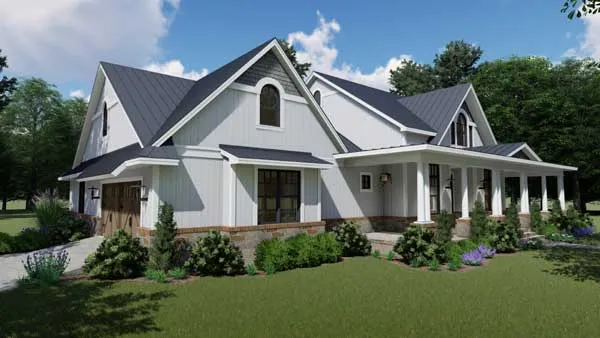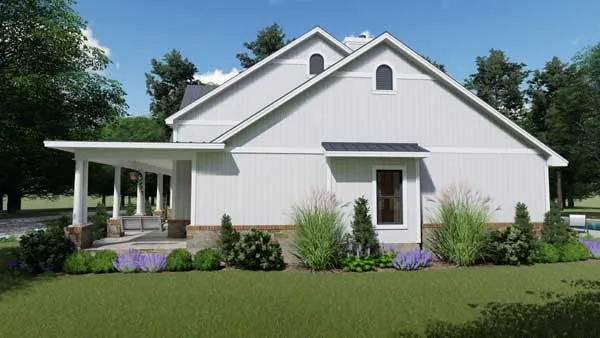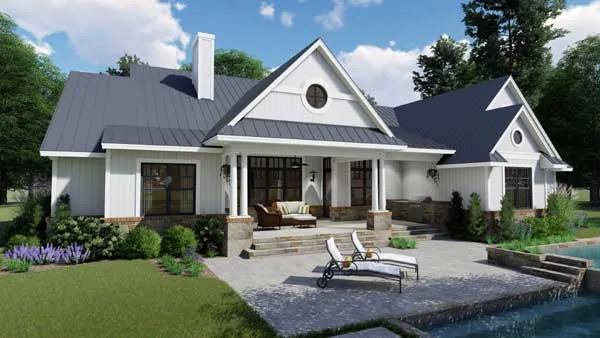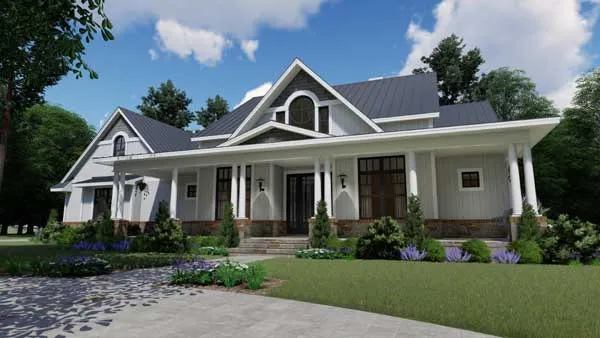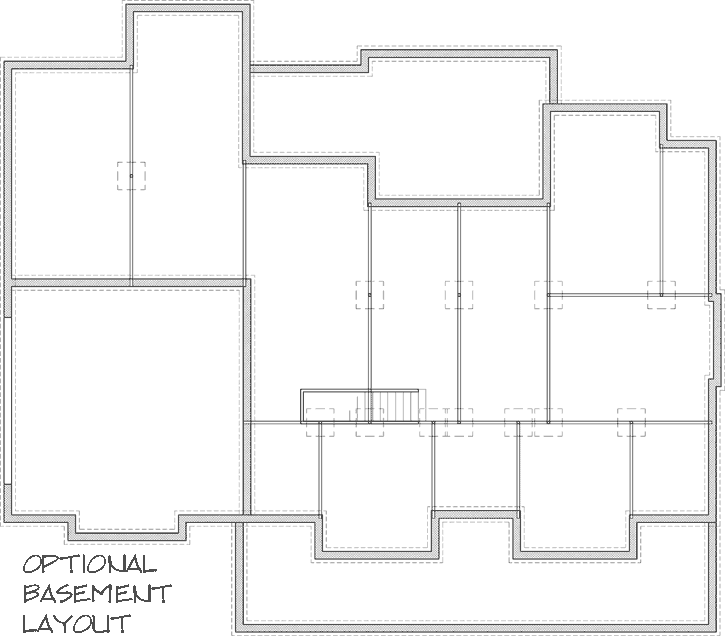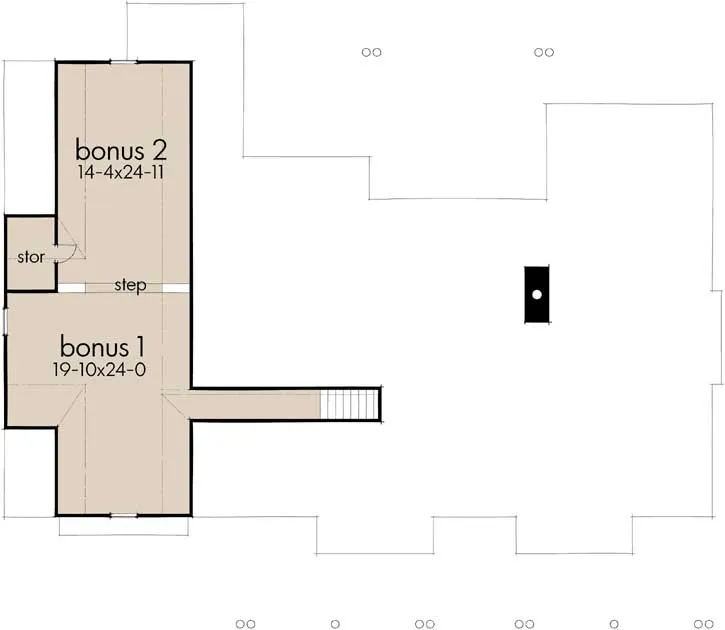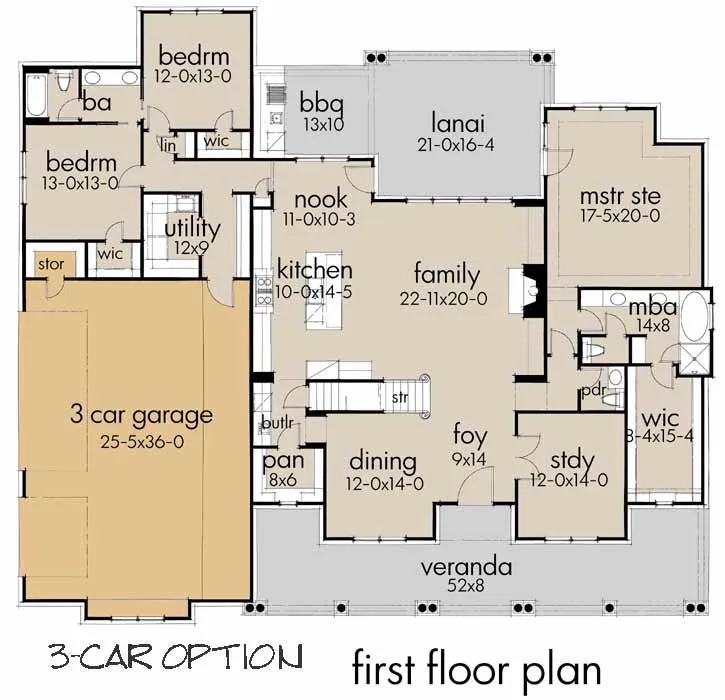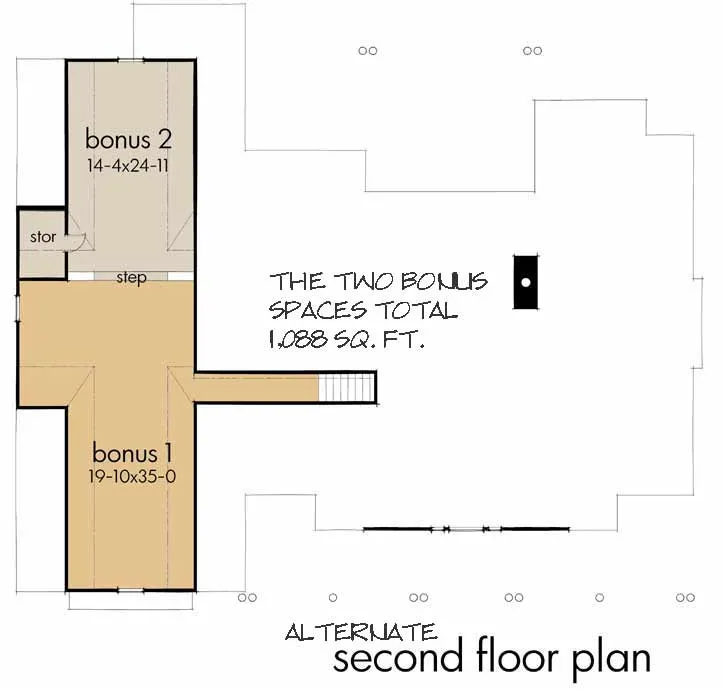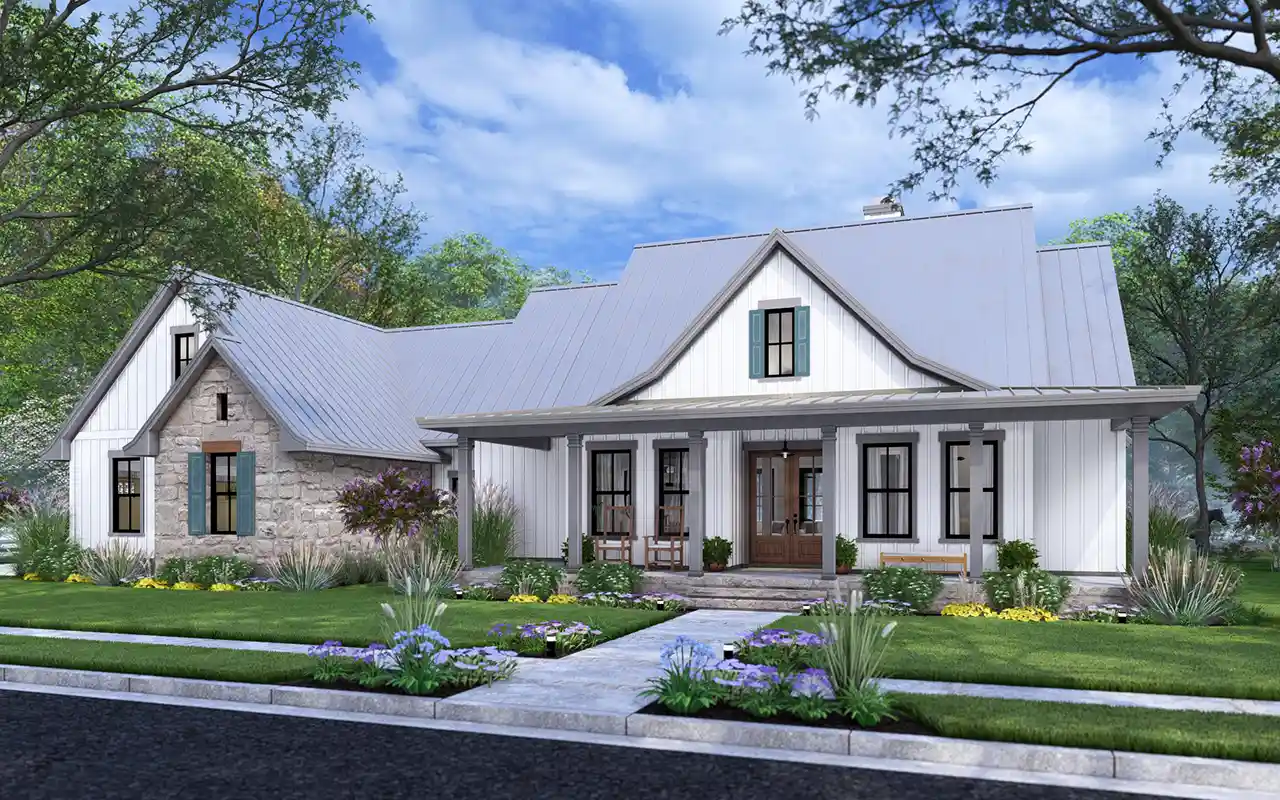House Plans > Modern Farmhouse Style > Plan 61-206
3 Bedroom , 2 Bath Modern Farmhouse House Plan #61-206
All plans are copyrighted by the individual designer.
Photographs may reflect custom changes that were not included in the original design.
3 Bedroom , 2 Bath Modern Farmhouse House Plan #61-206
-
![img]() 2787 Sq. Ft.
2787 Sq. Ft.
-
![img]() 3 Bedrooms
3 Bedrooms
-
![img]() 2-1/2 Baths
2-1/2 Baths
-
![img]() 1 Story
1 Story
-
![img]() 2 Garages
2 Garages
-
Clicking the Reverse button does not mean you are ordering your plan reversed. It is for visualization purposes only. You may reverse the plan by ordering under “Optional Add-ons”.
Main Floor
![Main Floor Plan: 61-206]()
-
Lower Floor
Clicking the Reverse button does not mean you are ordering your plan reversed. It is for visualization purposes only. You may reverse the plan by ordering under “Optional Add-ons”.
![Lower Floor Plan: 61-206]()
-
Bonus Floor
Clicking the Reverse button does not mean you are ordering your plan reversed. It is for visualization purposes only. You may reverse the plan by ordering under “Optional Add-ons”.
![Bonus Floor Plan: 61-206]()
-
Clicking the Reverse button does not mean you are ordering your plan reversed. It is for visualization purposes only. You may reverse the plan by ordering under “Optional Add-ons”.
![Modern-farmhouse Style Home Design 61-206]()
-
Clicking the Reverse button does not mean you are ordering your plan reversed. It is for visualization purposes only. You may reverse the plan by ordering under “Optional Add-ons”.
![Modern-farmhouse Style Home Design 61-206]()
Alternate Floor Plans
See more Specs about plan
FULL SPECS AND FEATURESHouse Plan Highlights
- It’s difficult to tear yourself away from this eye-catching modern farmhouse set perfectly for a view site.
- An expansive front veranda offers a shady spot to gather and enjoy the countryside on warm Indian Summer days and evenings.
- Entry foyer is flanked on the left by a formal dining room, complete with a convenient Butler’s Pantry.
- On the right, is an office / study that could easily be re-vamped for a nursery if little ones occupy the home.
- Moving forward is the core of the home featuring a wide-open kitchen, great room, and casual dining nook.
- Kitchen offers a bounty of counter space, as well as an island and walk-in pantry just beyond the Butler’s staging area.
- A split plan (meaning two on bedrooms on the opposite side of the home from the Master), includes a Jack and Jill bath and walk-in closets.
- On the opposite side of the home, the Master Suite offers both privacy and quiet seclusion for the owners.
- The spacious Master includes a cozy sitting area and access to the rear lanai. Master bath includes all of the sought-after amenities including dual sink vanity, soaking tub, and stall shower. A 100 + SF walk in closet rounds out this fantastic wing.
- The 100+ SF combination Mud Room and laundry area offers direct access to the side-loading garage.
- Rounding out this dream home is the wonderful rear patio and to-die-for outdoor kitchen and BBQ zone.
This floor plan is found in our Modern Farmhouse house plans section
Full Specs and Features
| Total Living Area |
Main floor: 2787 Bonus: 923 |
Porches: 976 Total Finished Sq. Ft.: 2787 |
|---|---|---|
| Beds/Baths |
Bedrooms: 3 Full Baths: 2 |
Half Baths: 1 |
| Garage |
Garage: 707 Garage Stalls: 2 |
|
| Levels |
1 story |
|
| Dimension |
Width: 78' 6" Depth: 68' 9" |
Height: 28' 0" |
| Roof slope |
8:12 (primary) 12:12 (secondary) |
|
| Walls (exterior) |
2"x4" |
|
| Ceiling heights |
12' (Main) |
|
| Exterior Finish |
Siding |
|
| Roof Framing |
Stick Frame |
Foundation Options
- Basement $395
- Walk-out basement $395
- Crawlspace $195
- Slab Standard With Plan
House Plan Features
-
Lot Characteristics
Suited for corner lots -
Bedrooms & Baths
Split bedrooms Teen suite/Jack & Jill bath -
Kitchen
Island Walk-in pantry Butler's pantry Eating bar Nook / breakfast -
Interior Features
Bonus room Great room Open concept floor plan Mud room Formal dining room Den / office / computer Unfinished/future space -
Exterior Features
Covered front porch Covered rear porch Grilling porch/outdoor kitchen -
Unique Features
Photos Available -
Garage
Side-entry garage
Additional Services
House Plan Features
-
Lot Characteristics
Suited for corner lots -
Bedrooms & Baths
Split bedrooms Teen suite/Jack & Jill bath -
Kitchen
Island Walk-in pantry Butler's pantry Eating bar Nook / breakfast -
Interior Features
Bonus room Great room Open concept floor plan Mud room Formal dining room Den / office / computer Unfinished/future space -
Exterior Features
Covered front porch Covered rear porch Grilling porch/outdoor kitchen -
Unique Features
Photos Available 3d model available -
Garage
Side-entry garage

