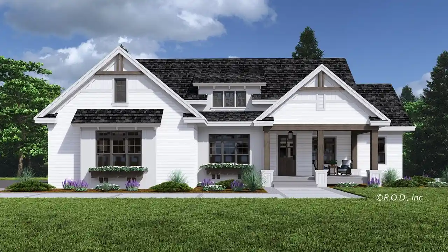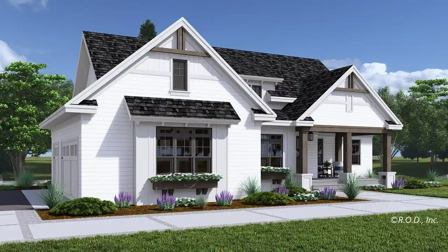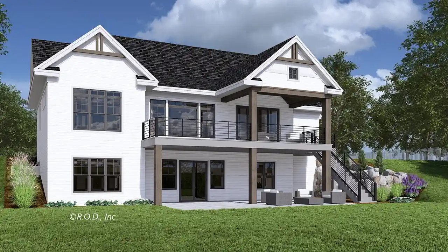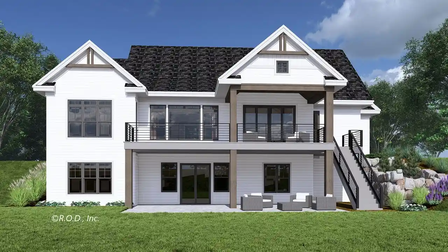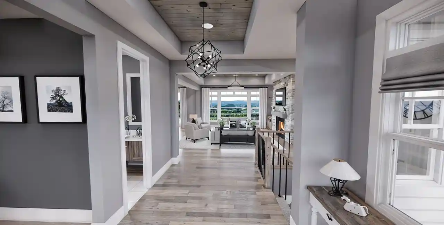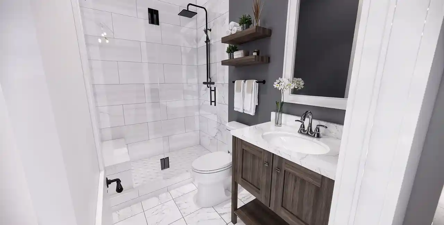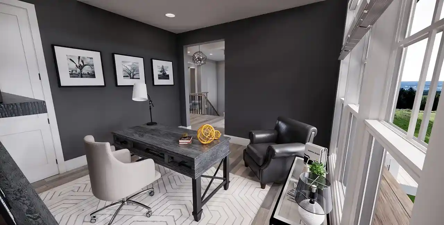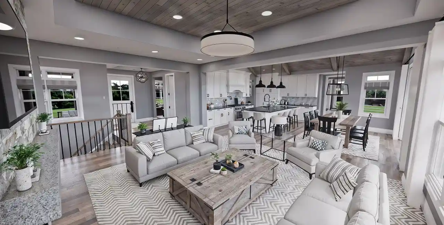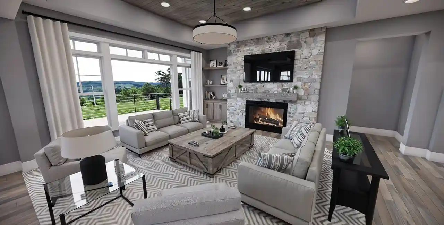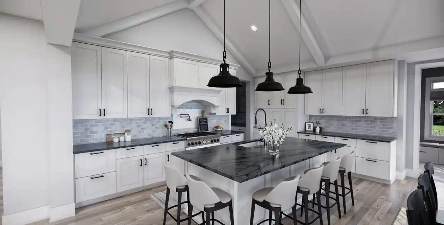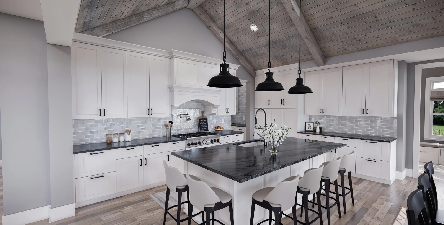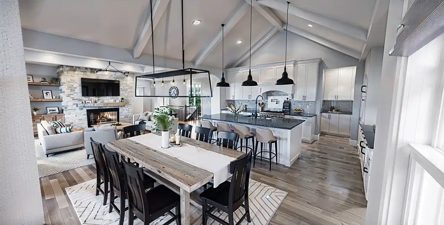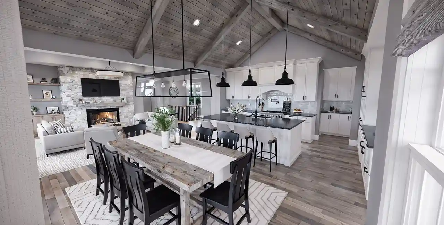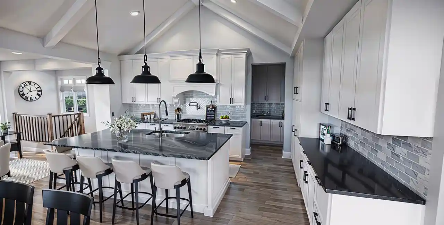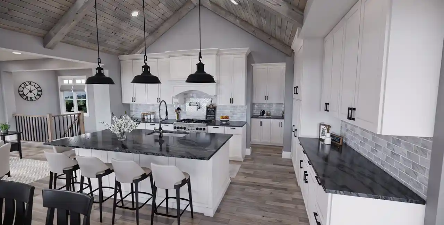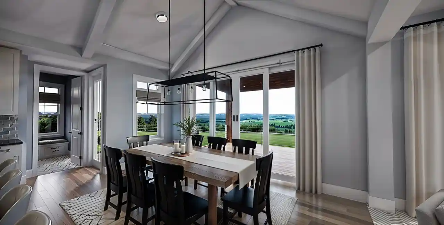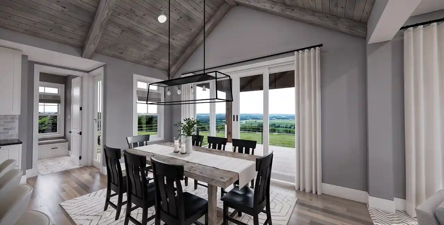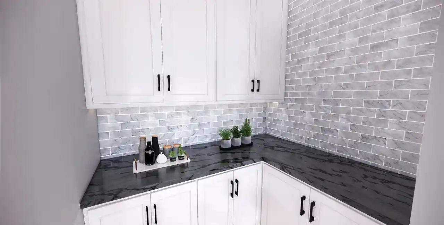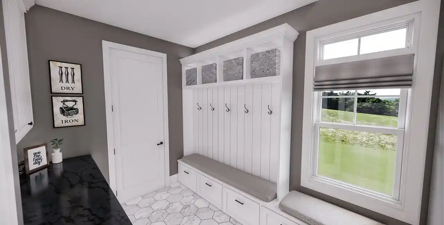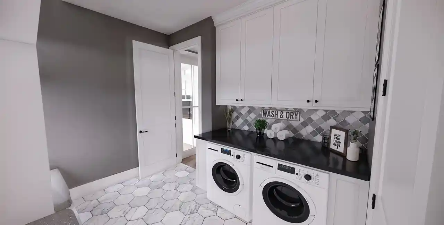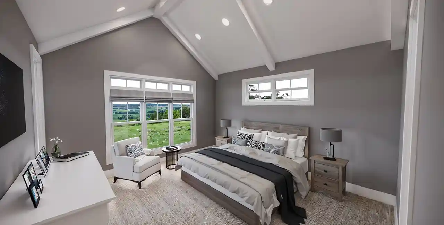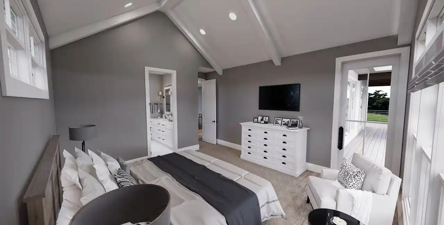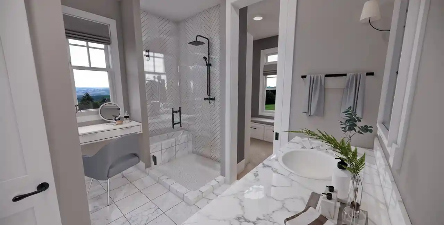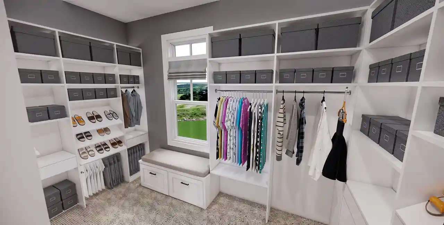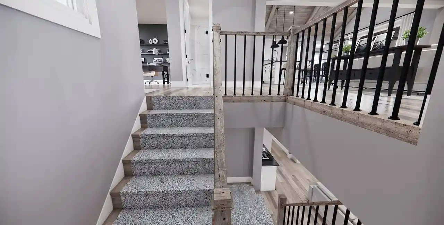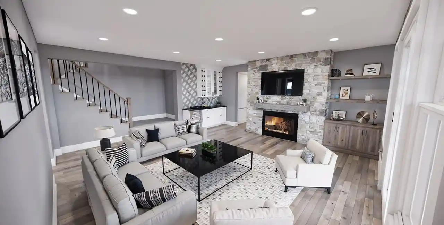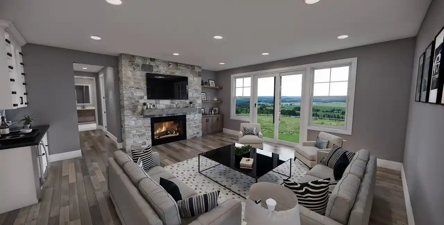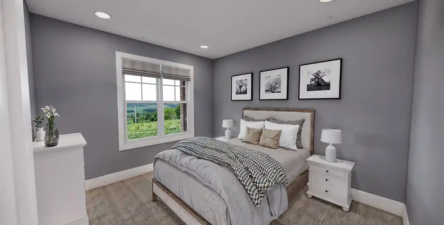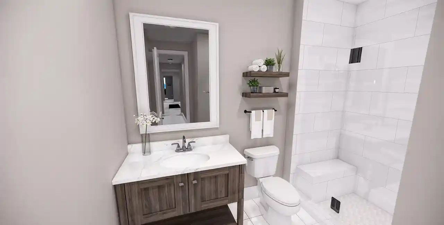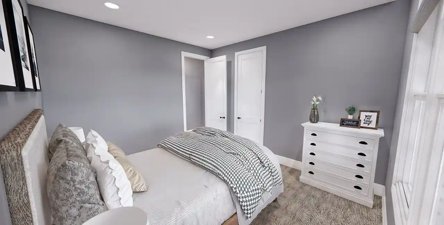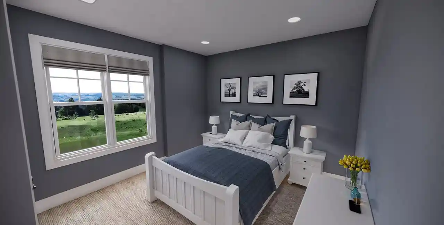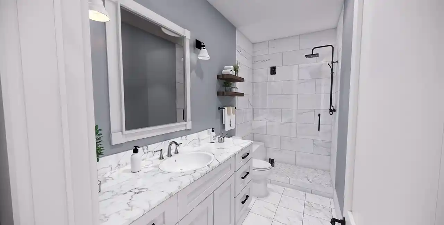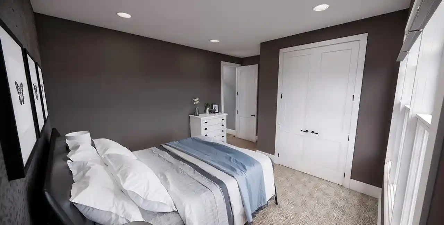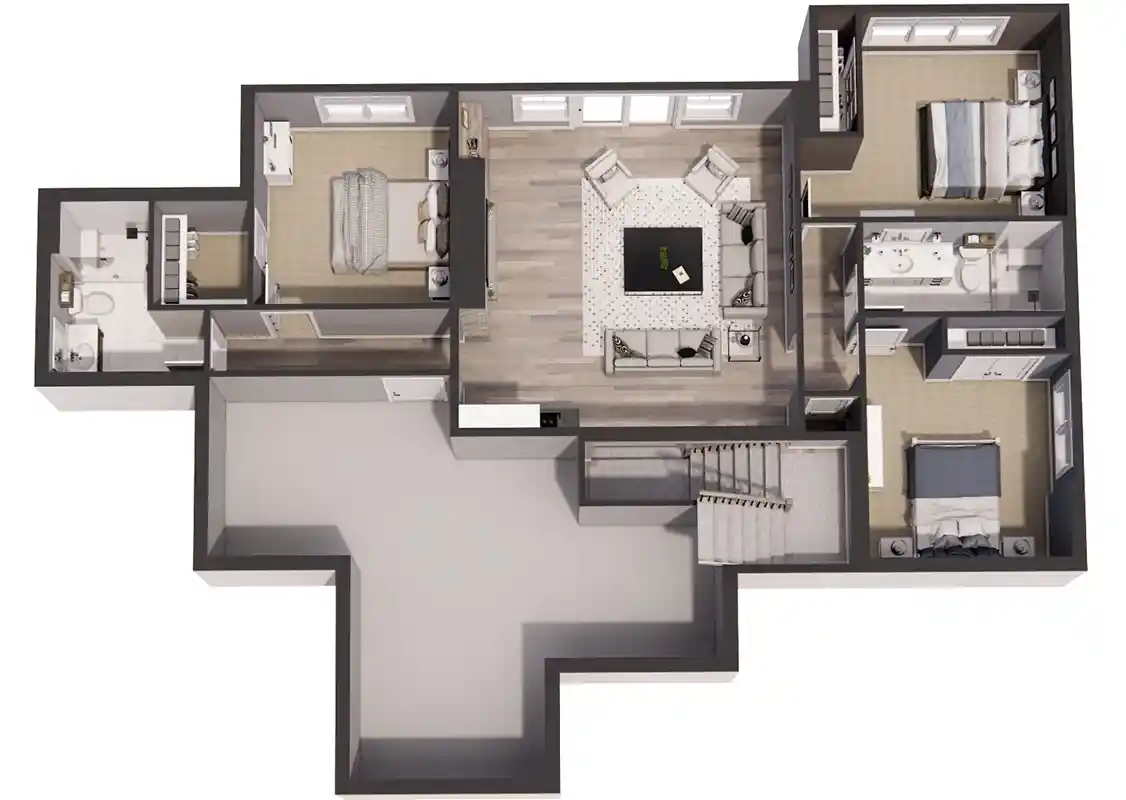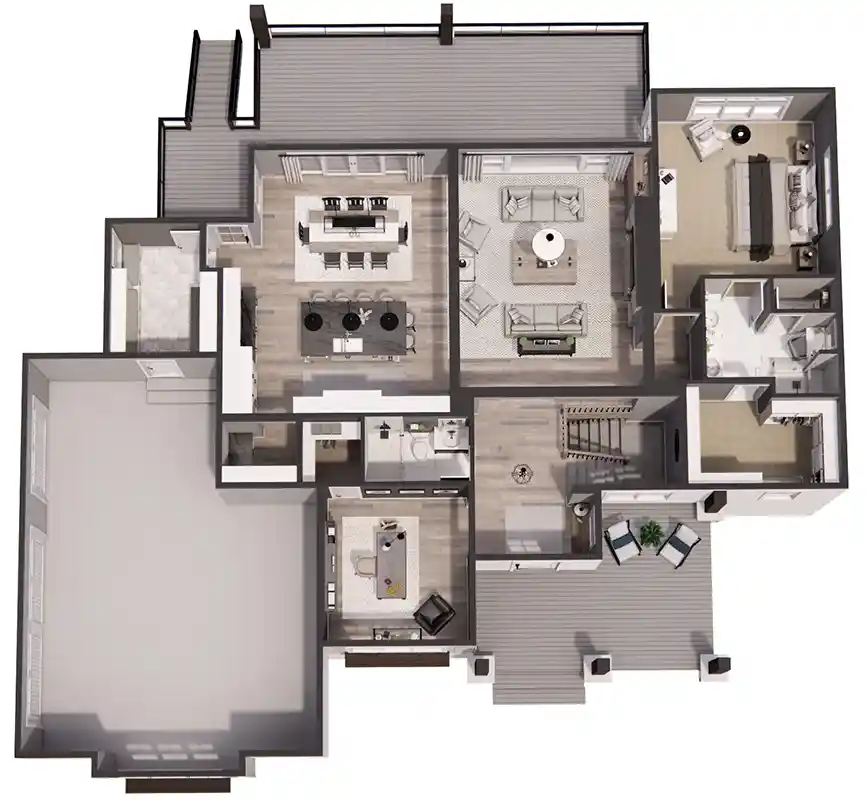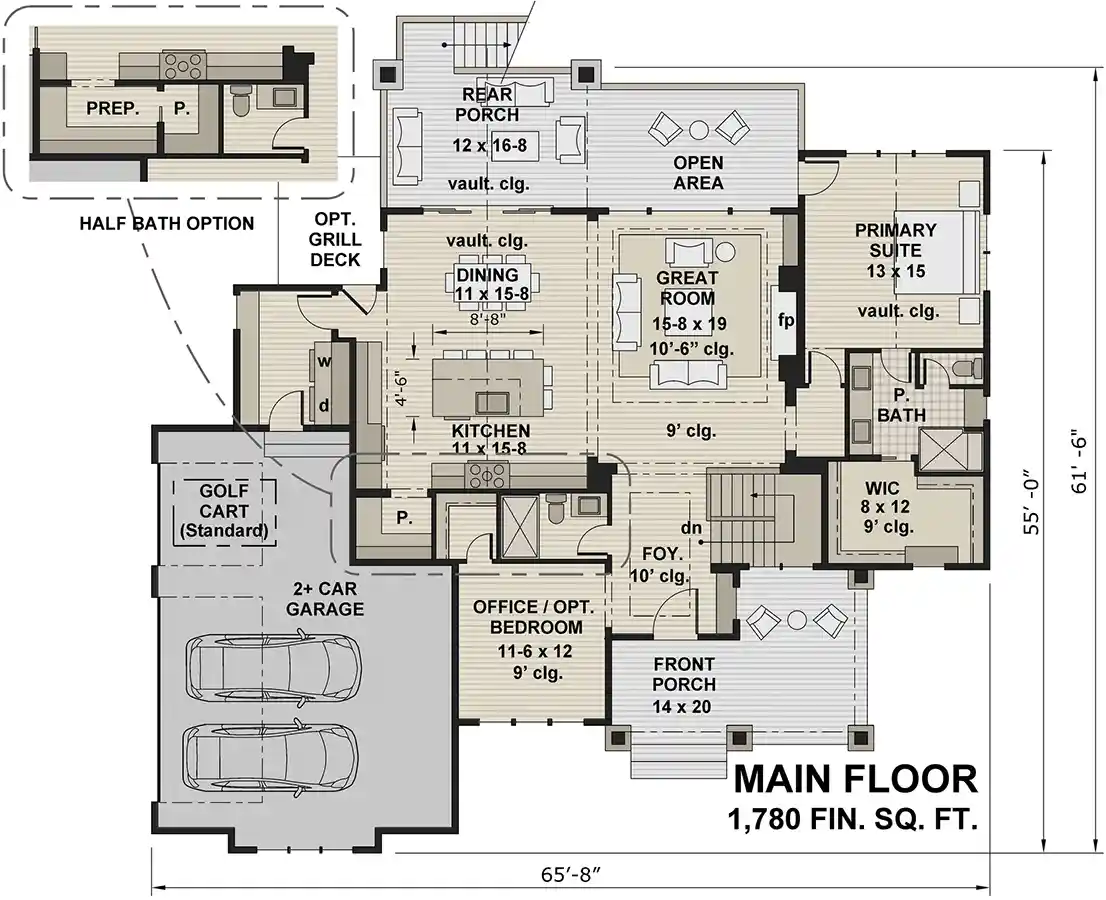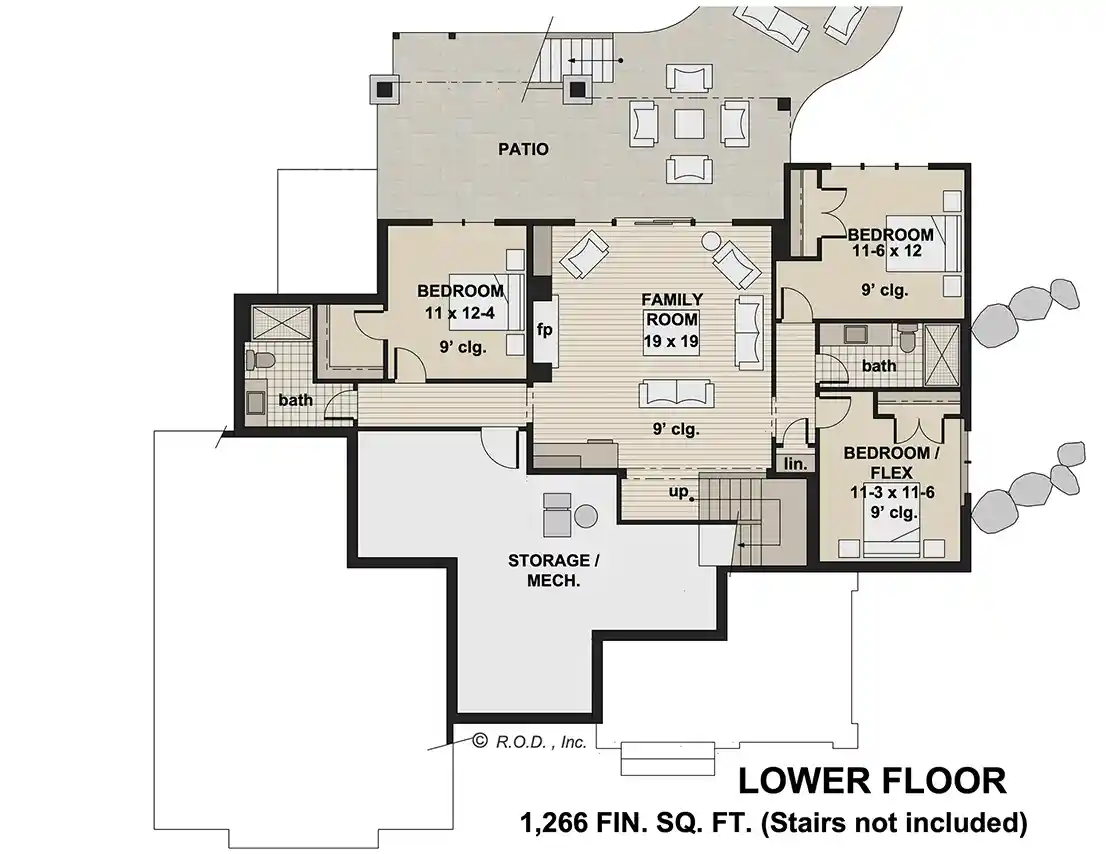House Plans > Modern Farmhouse Style > Plan 38-646
4 Bedroom , 4 Bath Modern Farmhouse House Plan #38-646
All plans are copyrighted by the individual designer.
Photographs may reflect custom changes that were not included in the original design.
4 Bedroom , 4 Bath Modern Farmhouse House Plan #38-646
-
![img]() 3046 Sq. Ft.
3046 Sq. Ft.
-
![img]() 4 Bedrooms
4 Bedrooms
-
![img]() 4 Full Baths
4 Full Baths
-
![img]() 2 Stories
2 Stories
-
![img]() 2 Garages
2 Garages
-
Clicking the Reverse button does not mean you are ordering your plan reversed. It is for visualization purposes only. You may reverse the plan by ordering under “Optional Add-ons”.
Main Floor
![Main Floor Plan: 38-646]()
-
Lower Floor
Clicking the Reverse button does not mean you are ordering your plan reversed. It is for visualization purposes only. You may reverse the plan by ordering under “Optional Add-ons”.
![Lower Floor Plan: 38-646]()
See more Specs about plan
FULL SPECS AND FEATURESHouse Plan Highlights
Experience the epitome of modern living with a touch of farmhouse charm in this captivating house plan spanning 3046 square feet. Hosting 4 bedrooms and 4 bathrooms, this residence also includes a 2-car garage that also accommodates a golf cart. The open, family-friendly layout insures both comfort and convenience throughout.Step into a world of elegance as you enter this remarkable modern farmhouse. The heart of the home is the expansive great room, featuring a cozy fireplace that exudes inviting warmth. The seamless flow of the open floorplan creates a sense of togetherness, offering smooth transitions between each space.
The kitchen stands as a centerpiece of culinary creativity, boasting a sizable island accommodating seating for 6. Enhanced by a walk-in pantry and a multitude of cabinets, the kitchen caters to all your storage needs. The adjacent dining room with sliding doors, effortlessly extends into the spacious covered rear porch, creating the perfect connection between indoor and outdoor living.
The main level master suite presents a haven of serenity, distinguished by a vaulted ceiling that introduces an airy ambience. The private bath provides a sanctuary of relaxation, while the roomy walk-in closet ensures organization.
Transitioning to the lower level, an inviting family room takes center stage, complimented by a second fireplace that adds both warmth and visual appeal. Access to the expansive patio further broadens your living space.
Substantial outdoor living spaces, including an optional grill deck are perfect for lively gatherings or just enjoying a quiet sunset.
This house plan effortlessly harmonizes contemporary living with the timeless charm of a farmhouse. By seamlessly blending sophistication and functionality, this design ensures that each facet of your daily life is enhanced by comfort and modernity, offering a truly exceptional living experience.
This floor plan is found in our Modern Farmhouse house plans section
Full Specs and Features
| Total Living Area |
Main floor: 1780 Lower Floor: 1266 |
Porches: 497 Total Finished Sq. Ft.: 3046 |
|---|---|---|
| Beds/Baths |
Bedrooms: 4 Full Baths: 4 |
|
| Garage |
Garage: 685 Garage Stalls: 2 |
|
| Levels |
2 stories |
|
| Dimension |
Width: 65' 8" Depth: 61' 6" |
Height: 26' 8" |
| Roof slope |
10:12 (primary) 8:12 (secondary) |
|
| Walls (exterior) |
2"x6" |
|
| Ceiling heights |
9' (Main) |
|
| Exterior Finish |
Siding |
|
| Roof Framing |
Truss |
Foundation Options
- Basement $400
- Daylight basement $400
- Walk-out basement Standard With Plan
House Plan Features
-
Lot Characteristics
Suited for corner lots Suited for a back view Suited for a down-sloping lot -
Kitchen
Island Walk-in pantry Eating bar -
Interior Features
Family room Great room Open concept floor plan No formal living/dining Unfinished/future space Flex Space -
Exterior Features
Covered front porch Covered rear porch -
Unique Features
Vaulted/Volume/Dramatic ceilings Photos Available -
Garage
Side-entry garage
Additional Services
House Plan Features
-
Lot Characteristics
Suited for corner lots Suited for a back view Suited for a down-sloping lot -
Kitchen
Island Walk-in pantry Eating bar -
Interior Features
Family room Great room Open concept floor plan No formal living/dining Unfinished/future space Flex Space -
Exterior Features
Covered front porch Covered rear porch -
Unique Features
Vaulted/Volume/Dramatic ceilings Photos Available -
Garage
Side-entry garage

