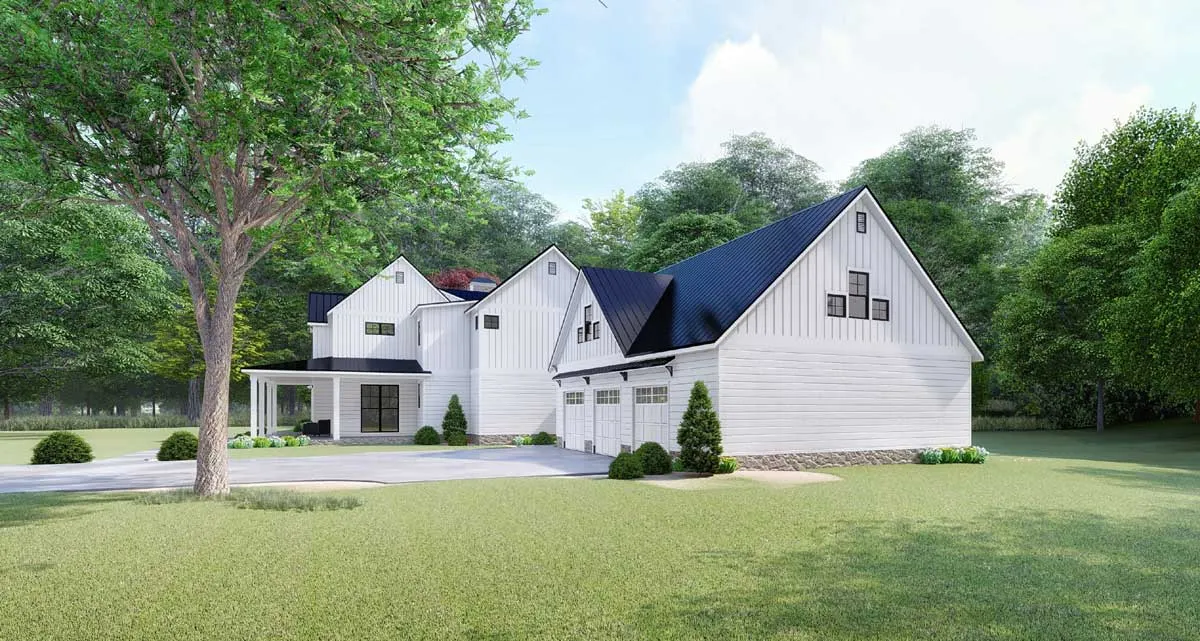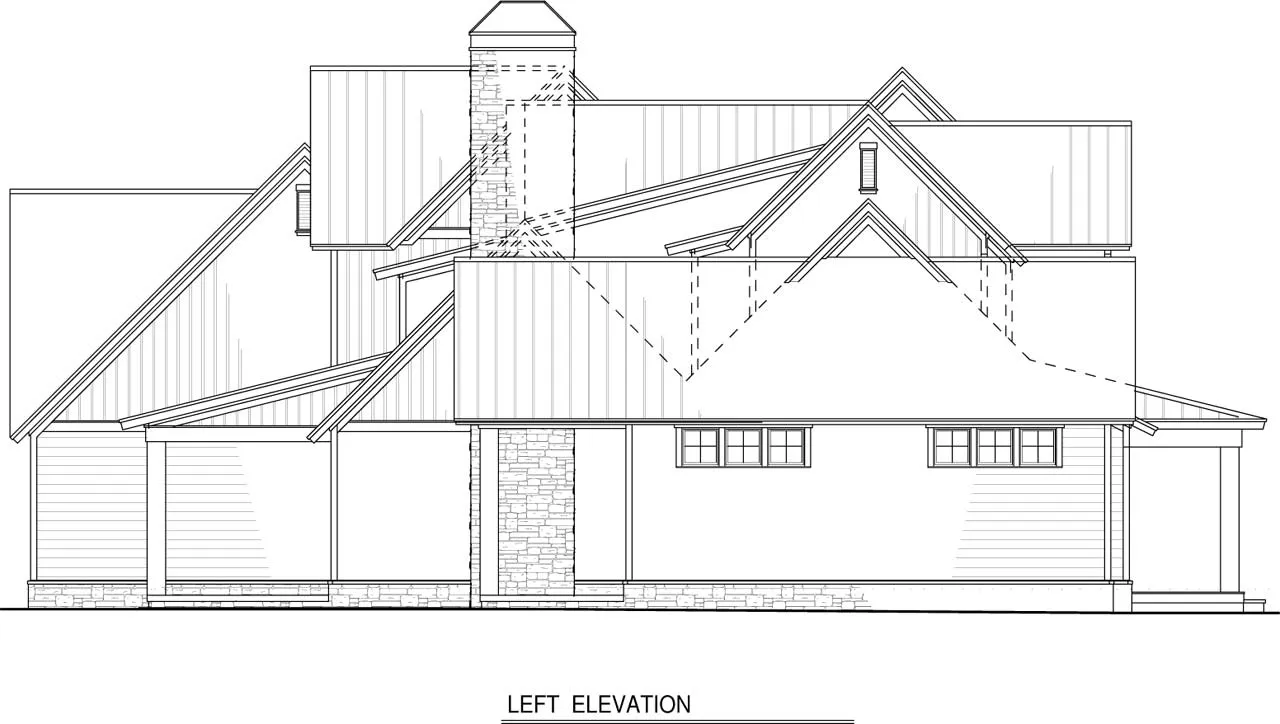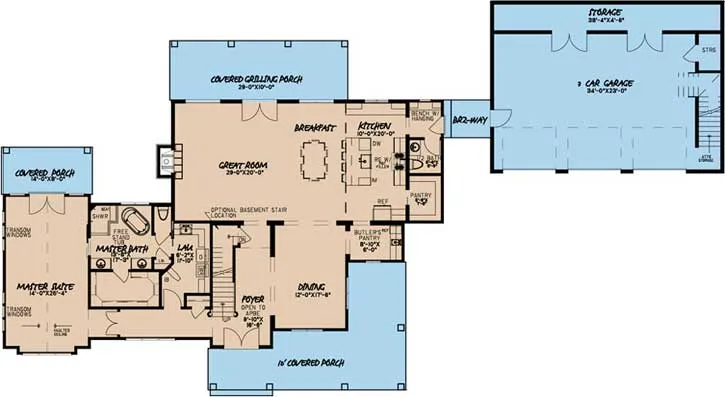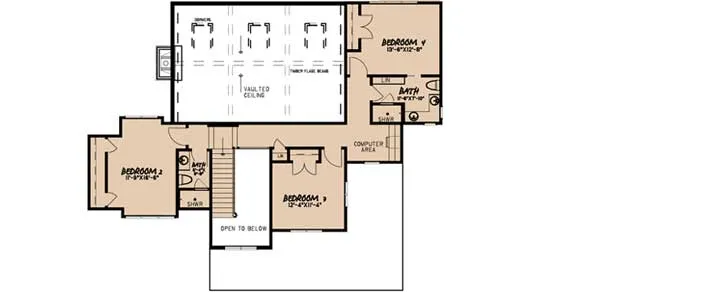-
He Is Risen!!!
House Plans > Modern Farmhouse Style > Plan 12-1505
4 Bedroom , 3 Bath Modern Farmhouse House Plan #12-1505
All plans are copyrighted by the individual designer.
Photographs may reflect custom changes that were not included in the original design.
4 Bedroom , 3 Bath Modern Farmhouse House Plan #12-1505
-
![img]() 3310 Sq. Ft.
3310 Sq. Ft.
-
![img]() 4 Bedrooms
4 Bedrooms
-
![img]() 3 Full Baths
3 Full Baths
-
![img]() 2 Stories
2 Stories
-
![img]() 3 Garages
3 Garages
-
Clicking the Reverse button does not mean you are ordering your plan reversed. It is for visualization purposes only. You may reverse the plan by ordering under “Optional Add-ons”.
Main Floor
![Main Floor Plan: 12-1505]()
-
Upper/Second Floor
Clicking the Reverse button does not mean you are ordering your plan reversed. It is for visualization purposes only. You may reverse the plan by ordering under “Optional Add-ons”.
![Upper/Second Floor Plan: 12-1505]()
See more Specs about plan
FULL SPECS AND FEATURESHouse Plan Highlights
- The wrap around front porch, clean white siding, varying rooflines and metal roofing all come together to give this home the perfect country design with a contemporary feel.
- This is complimented by the abundance of windows to add that welcoming atmosphere.
- Making your way inside the home you will find yourself in the large foyer met by the beautiful stair case leading to the upper floor.
- From the foyer you have access to the master suite wing, the dining room and the great room.
- This great room has plenty of space for the family to gather together and enjoy the beautiful view from the abundance of windows looking out to the rear of the home and a cozy fire in the fireplace.
- The open floor plan found in this corporate living space allows conversations and laughter to flow.
- The great room and breakfast room share the open space under the beautiful vaulted ceiling, while the kitchen has the visual separation of the flat ceiling but no walls to give any physical barriers from one space to the next.
- If you love to cook then you will certainly enjoy the abundance of counter space as well as the large walk-in pantry as well as the butler's pantry in the space connecting the kitchen to the dining room.
- Over on the other side of the home is the huge master suite with its own private covered porch.
- The master bath displays an elegant free standing tub, separate shower, his and her's vanities, a large walk-in closet and direct access to the laundry room for convenience.
- Heading upstairs you'll find the spacious bedrooms 2, 3, and 4 as well as 2 full baths.
- Both bathrooms are accessible from the hall however bedroom 4 has private access to one of them as well.
- Another great feature on the second floor in the computer area perfect for getting those homework projects finished and ready to turn in!
- Other great features of this home include:
- The large 3 car garage with tons of storage space and attic access.
- A half bath located off the kitchen convenient for guests.
- The spacious covered grilling porch located off the great room, perfect for entertaining and enjoying a nice cold lemonade on a sunny summer afternoon.
- The built-in ironing station in the laundry room.
- Plenty of storage through the abundance of closet spaces throughout the home.
This floor plan is found in our Modern Farmhouse house plans section
Full Specs and Features
| Total Living Area |
Main floor: 2301 Upper floor: 1009 |
Porches: 754 Total Finished Sq. Ft.: 3310 |
|---|---|---|
| Beds/Baths |
Bedrooms: 4 Full Baths: 3 |
|
| Garage |
Garage: 1140 Garage Stalls: 3 |
|
| Levels |
2 stories |
|
| Dimension |
Width: 121' 6" Depth: 65' 7" |
Height: 28' 0" |
| Roof slope |
12:12 (primary) 3:12 (secondary) |
|
| Walls (exterior) |
2"x4" |
|
| Ceiling heights |
9' (Main) |
|
| Exterior Finish |
Siding |
|
| Roof Framing |
Stick Frame |
Foundation Options
- Basement $299
- Daylight basement $299
- Crawlspace Standard With Plan
- Slab Standard With Plan
House Plan Features
-
Lot Characteristics
Suited for a back view -
Bedrooms & Baths
Main floor Master Teen suite/Jack & Jill bath -
Kitchen
Island Walk-in pantry Butler's pantry Eating bar Nook / breakfast -
Interior Features
Great room Main Floor laundry Open concept floor plan Mud room Formal dining room Den / office / computer -
Exterior Features
Covered front porch Covered rear porch Breezeway -
Unique Features
Vaulted/Volume/Dramatic ceilings Photos Available -
Garage
Oversized garage (3+) Detached garage
Additional Services
House Plan Features
-
Lot Characteristics
Suited for a back view -
Bedrooms & Baths
Main floor Master Teen suite/Jack & Jill bath -
Kitchen
Island Walk-in pantry Butler's pantry Eating bar Nook / breakfast -
Interior Features
Great room Main Floor laundry Open concept floor plan Mud room Formal dining room Den / office / computer -
Exterior Features
Covered front porch Covered rear porch Breezeway -
Unique Features
Vaulted/Volume/Dramatic ceilings Photos Available -
Garage
Oversized garage (3+) Detached garage





























