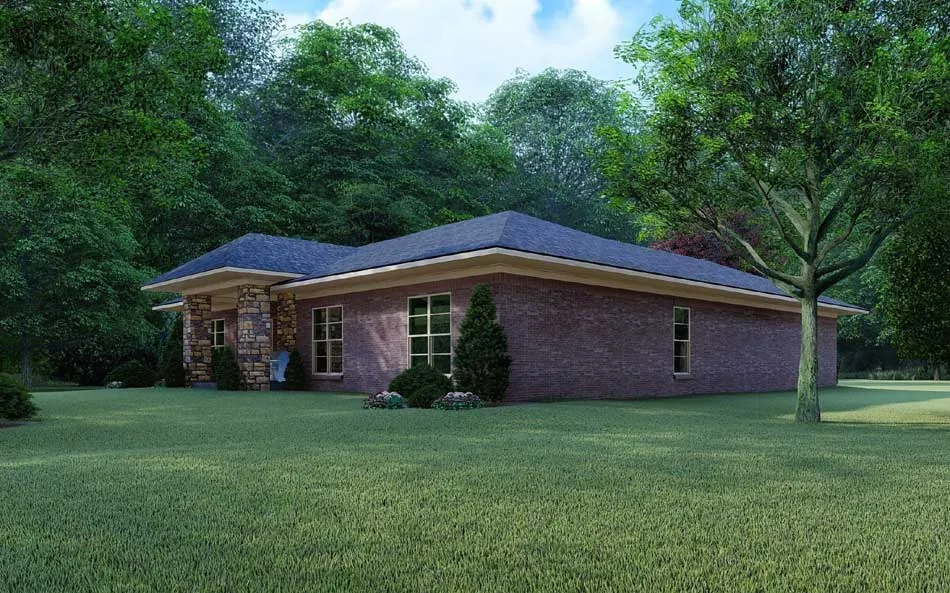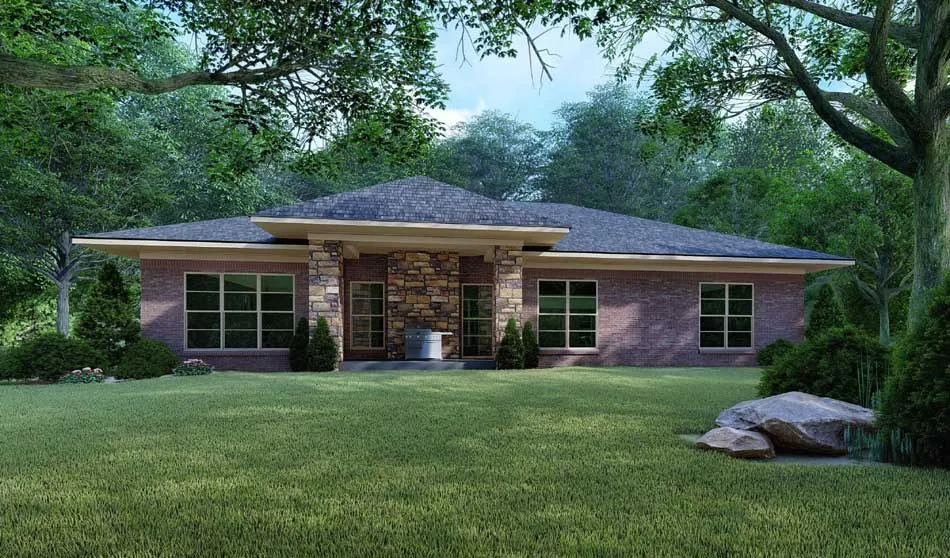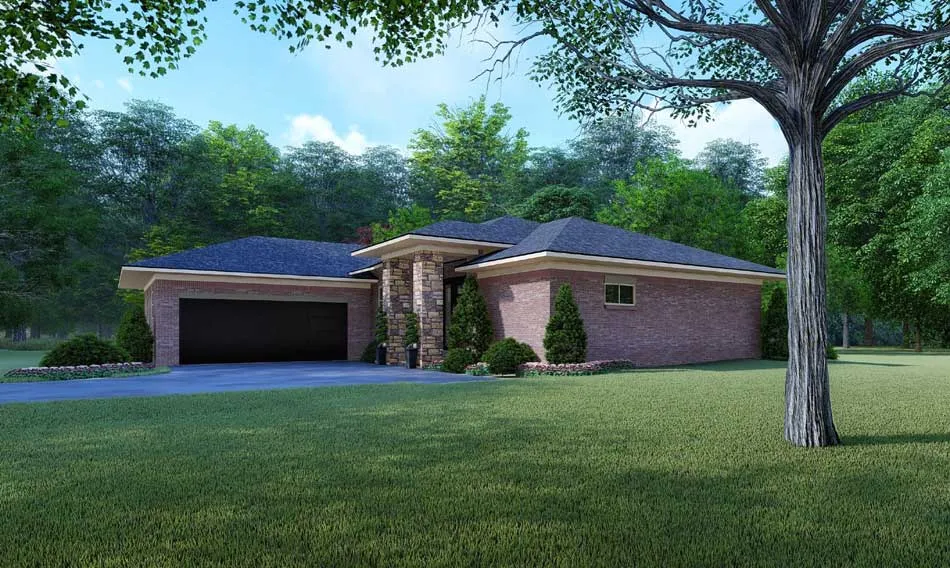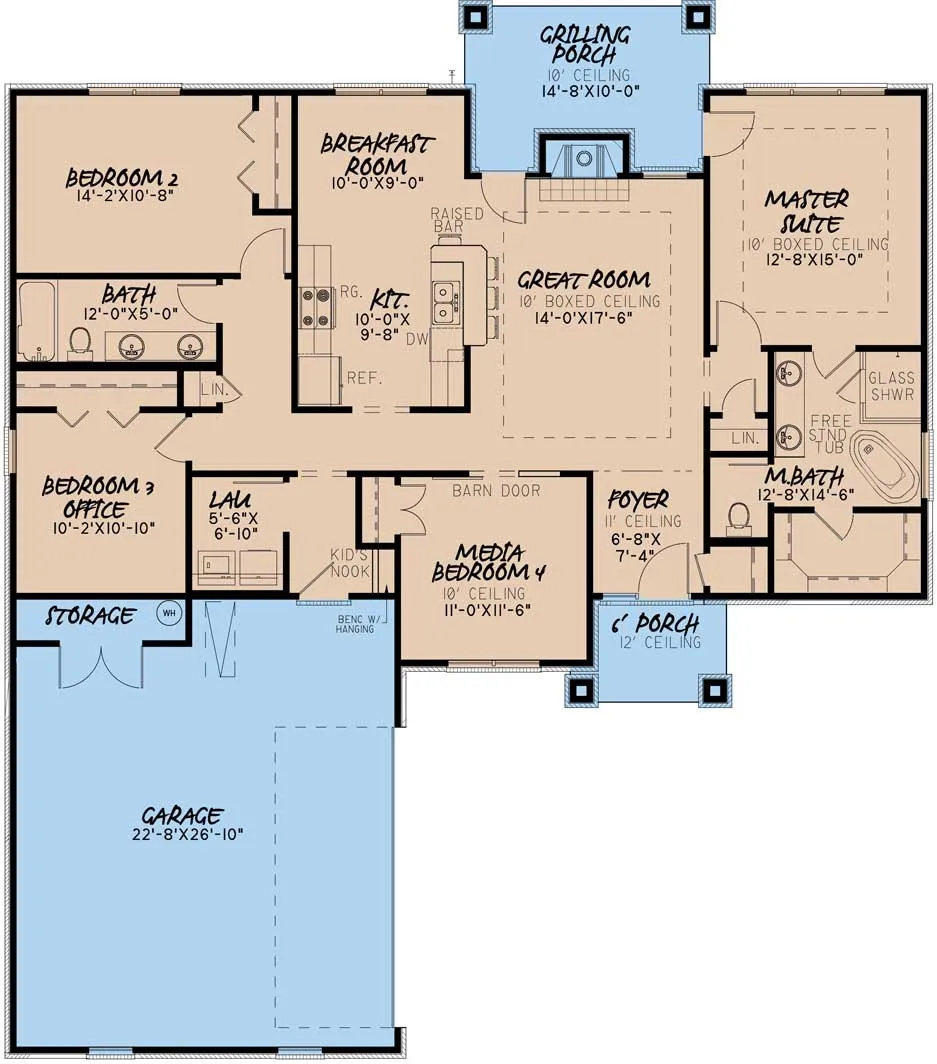House Plans > Modern Style > Plan 12-1500
4 Bedroom , 2 Bath Modern House Plan #12-1500
All plans are copyrighted by the individual designer.
Photographs may reflect custom changes that were not included in the original design.
4 Bedroom , 2 Bath Modern House Plan #12-1500
-
![img]() 1649 Sq. Ft.
1649 Sq. Ft.
-
![img]() 4 Bedrooms
4 Bedrooms
-
![img]() 2 Full Baths
2 Full Baths
-
![img]() 1 Story
1 Story
-
![img]() 2 Garages
2 Garages
-
Clicking the Reverse button does not mean you are ordering your plan reversed. It is for visualization purposes only. You may reverse the plan by ordering under “Optional Add-ons”.
Main Floor
![Main Floor Plan: 12-1500]()
See more Specs about plan
FULL SPECS AND FEATURESHouse Plan Highlights
This beautiful modern house plan is the perfect starter home or spec home for builders.With stunning modern features this home has beautiful curb appeal. The low roofline adds to the overall contemporary appeal of the home plan while reducing your roofing costs, a real win-win! The beautiful modern windows and bold columns on either side of the entryway complete this look.
Heading inside you will find yourself in the foyer which boasts a stunning 11’ ceiling. This foyer welcomes you into the spacious great room where you will find an elegant boxed ceiling and cozy fireplace. Here you can enjoy Christmas morning opening presents with the family in front of a roaring fire.
The great room is partially open to the kitchen over a raised eat-at bar. This kitchen space as ample counter and cupboard space for storage. An attached breakfast room is the perfect place for a casual meal with loved ones around the table.
To the left of the home are bedrooms 2 and 3 each containing their own large closets and sharing a full bath with 2 sinks in between. From this hallway you can access the 2-car courtyard entry garage and the laundry room. By the entry to the garage you will also notice a “kid’s nook” with a bench and hooks for coats. The perfect little mudroom/drop zone as you come home.
From the hall/great room you can enter bedroom 4/the media room. This space can be multi functional and serve whatever purpose is best for your individual needs.
The right side of the home is dedicated entirely to the master suite. The master bedroom boasts an elegant 10’ boxed ceiling and has direct access to the grilling porch. The master bath is complete with a glass shower, freestanding tub, dual sink vanity, private toilet room and spacious walk-in closet.
This floor plan is found in our Modern house plans section
Full Specs and Features
| Total Living Area |
Main floor: 1649 Porches: 188 |
Total Finished Sq. Ft.: 1649 |
|---|---|---|
| Beds/Baths |
Bedrooms: 4 Full Baths: 2 |
|
| Garage |
Garage: 632 Garage Stalls: 2 |
|
| Levels |
1 story |
|
| Dimension |
Width: 54' 10" Depth: 62' 8" |
Height: 17' 0" |
| Roof slope |
5:12 (primary) |
|
| Walls (exterior) |
2"x4" |
|
| Ceiling heights |
9' (Main) |
|
| Exterior Finish |
Brick |
|
| Roof Framing |
Stick Frame |
Foundation Options
- Basement $299
- Daylight basement $299
- Crawlspace Standard With Plan
- Slab Standard With Plan
House Plan Features
-
Bedrooms & Baths
Split bedrooms -
Kitchen
Eating bar Nook / breakfast -
Interior Features
Great room Media room Open concept floor plan Mud room -
Exterior Features
Covered rear porch -
Unique Features
Photos Available -
Garage
Side-entry garage
Additional Services
House Plan Features
-
Bedrooms & Baths
Split bedrooms -
Kitchen
Eating bar Nook / breakfast -
Interior Features
Great room Media room Open concept floor plan Mud room -
Exterior Features
Covered rear porch -
Unique Features
Photos Available ML model available -
Garage
Side-entry garage
























