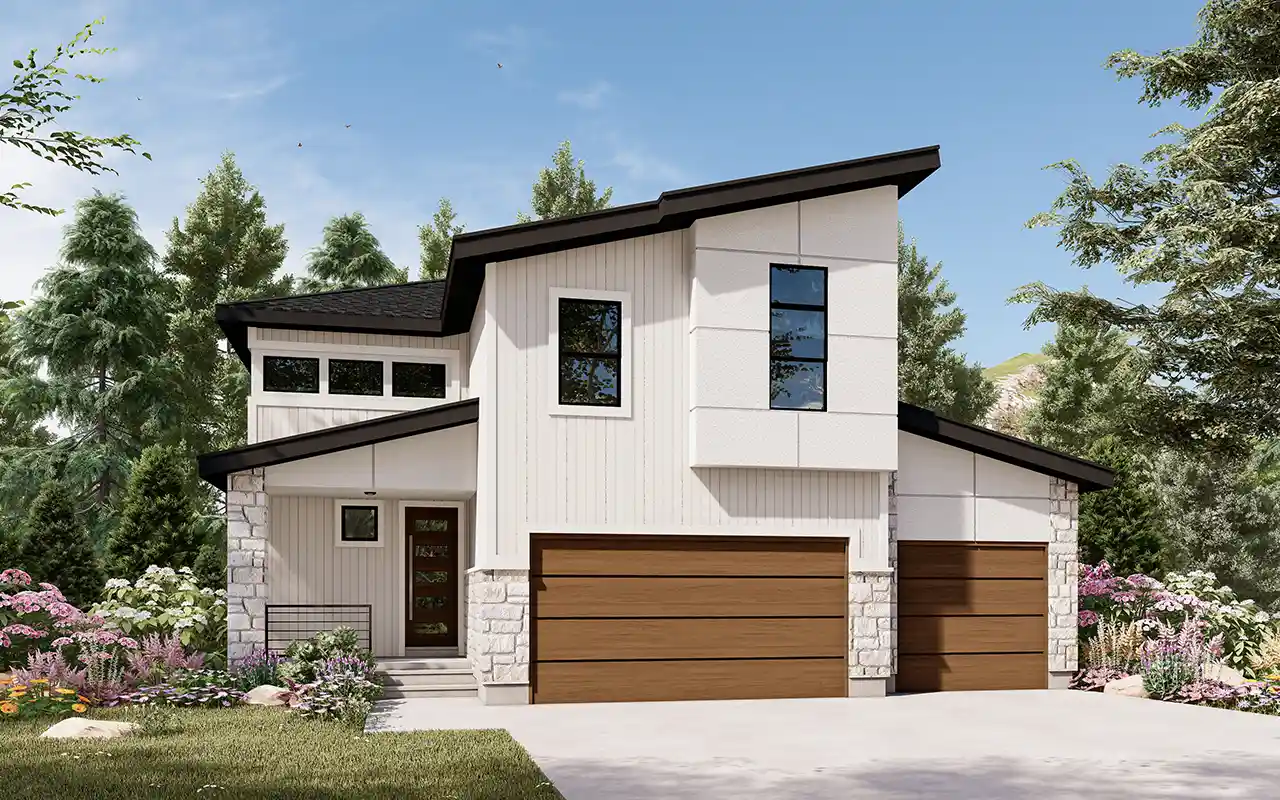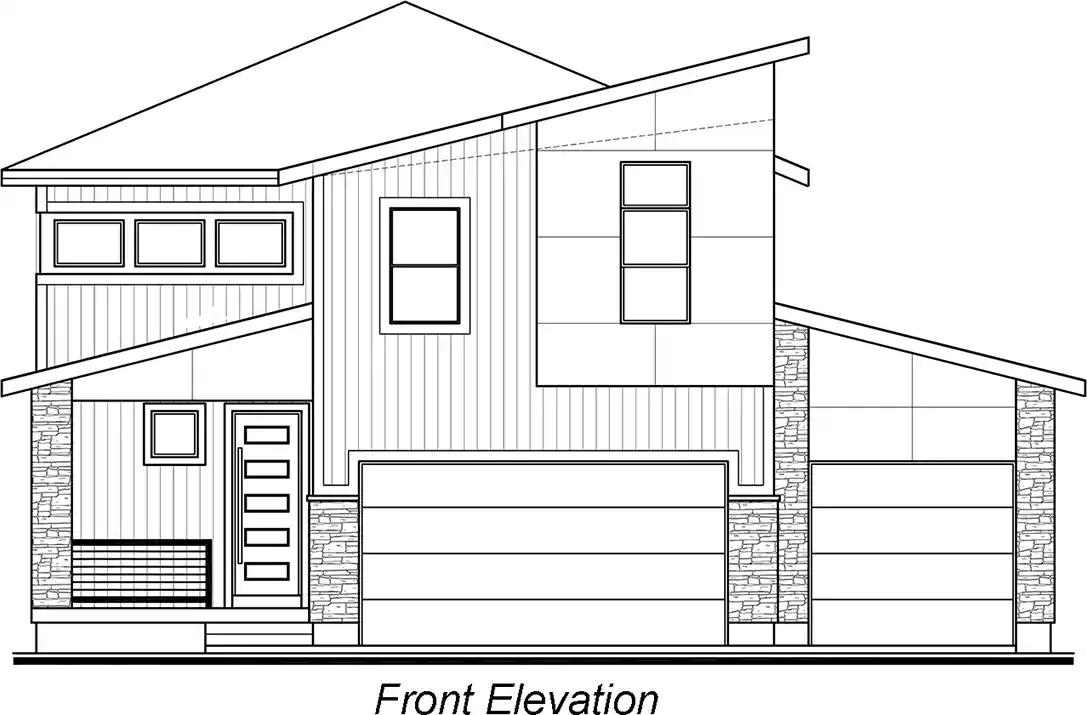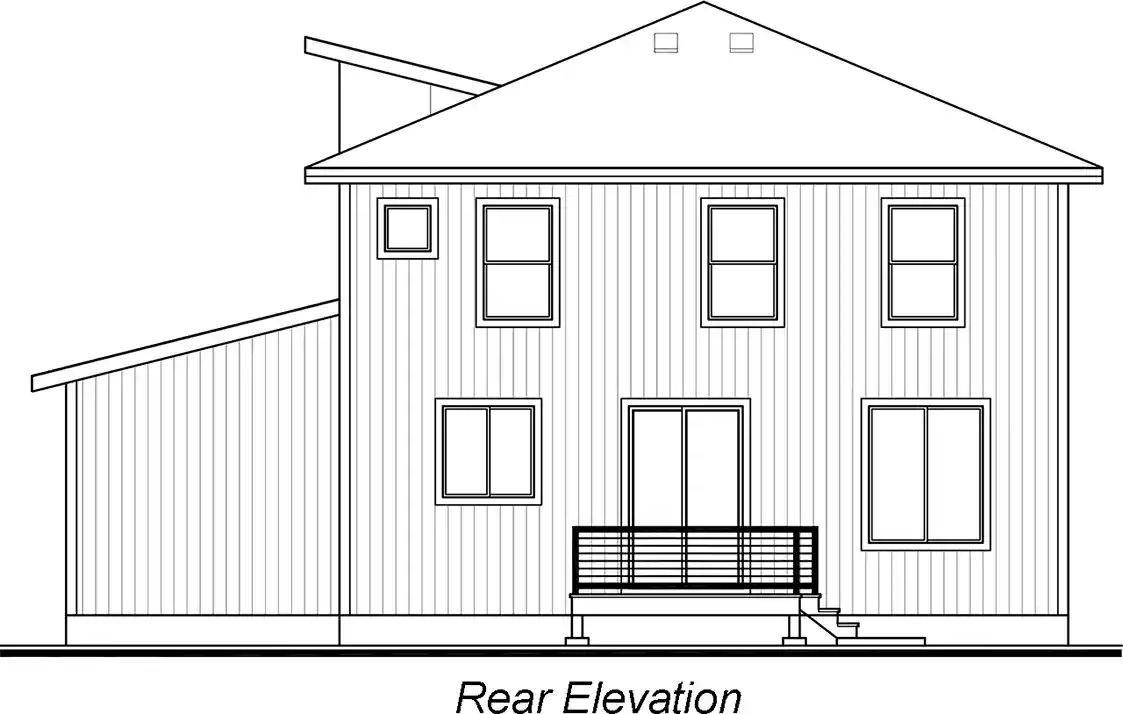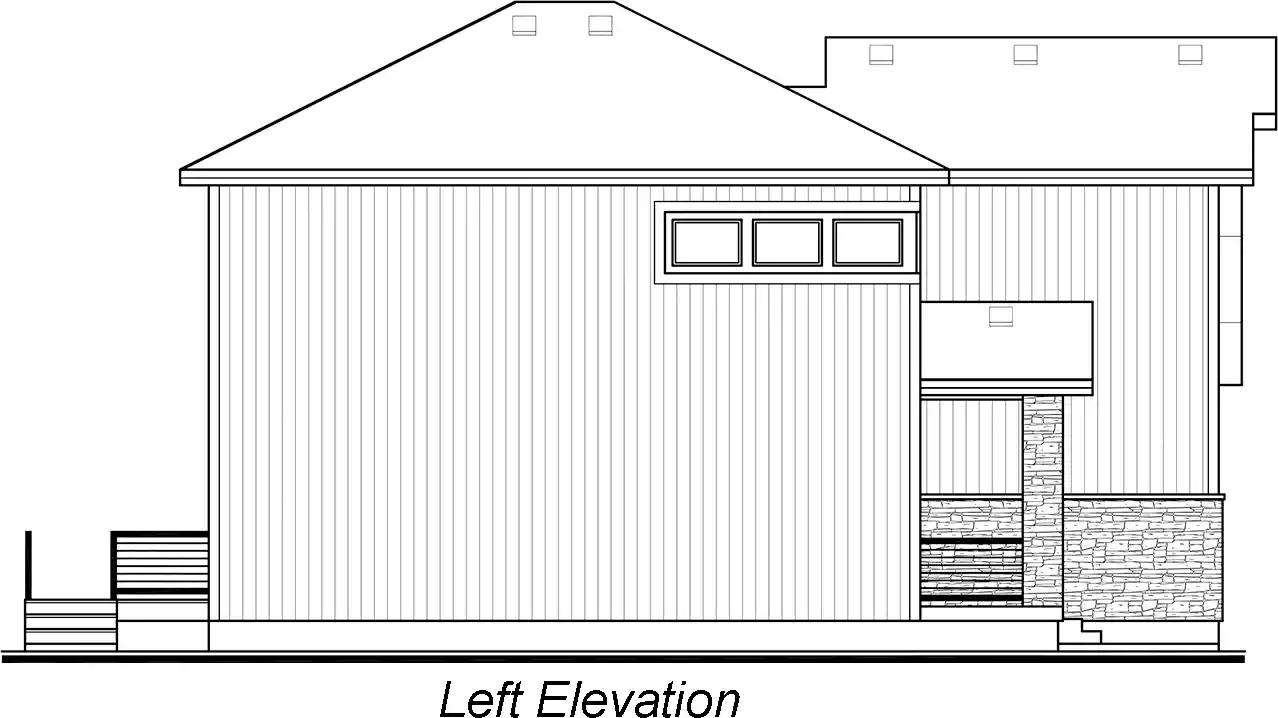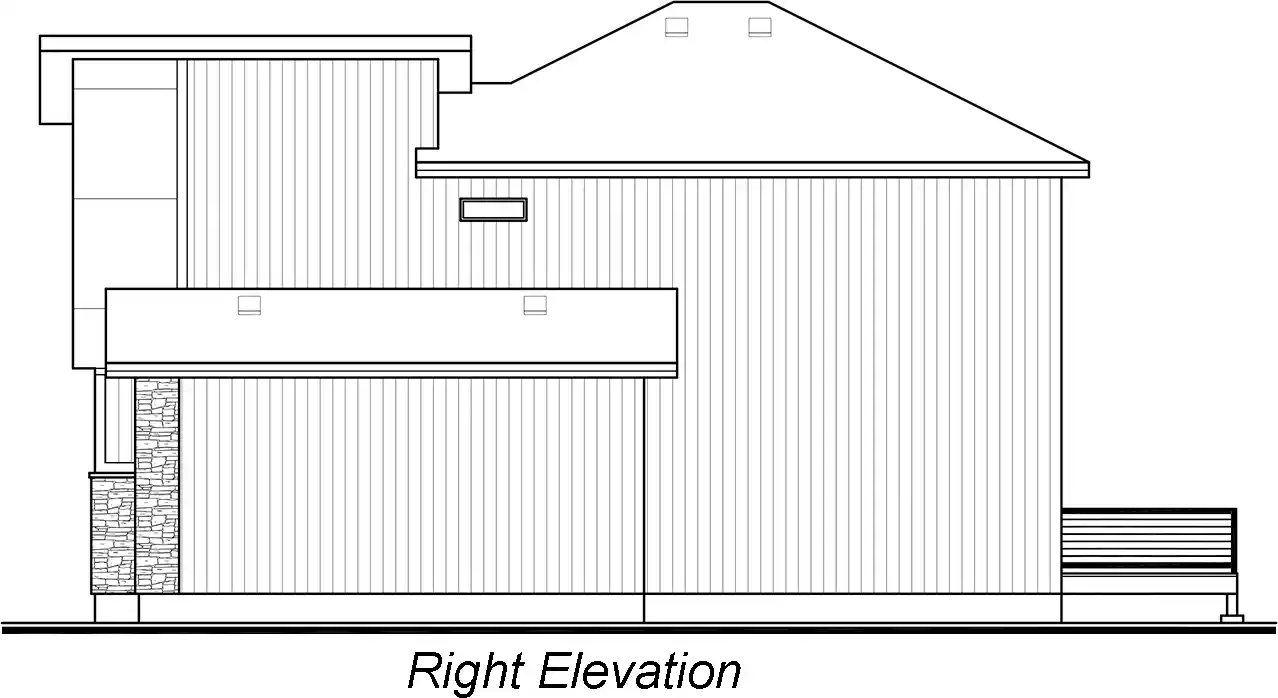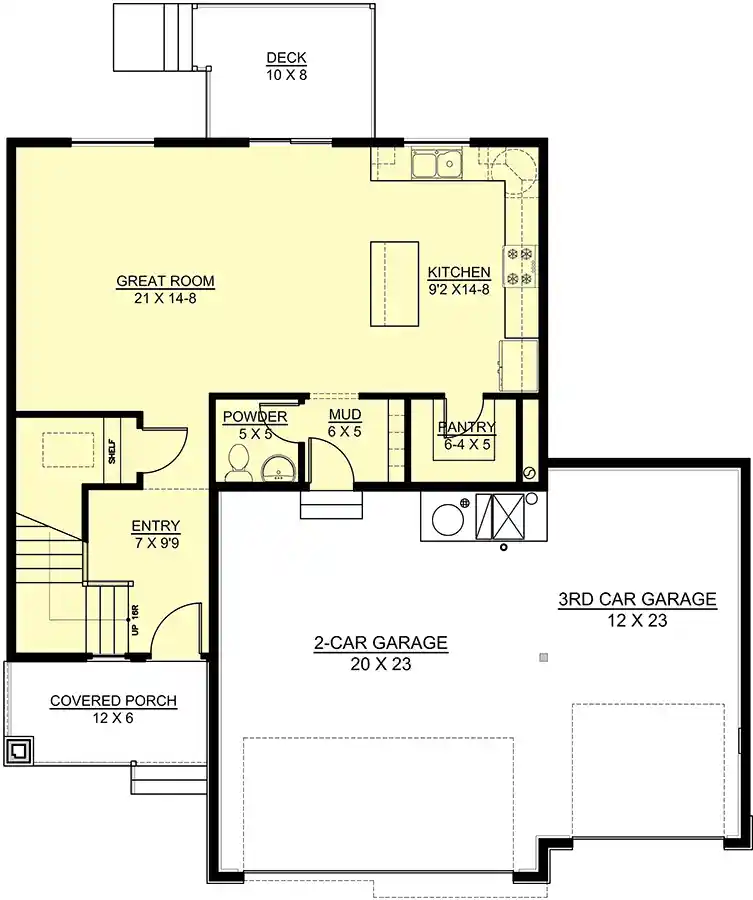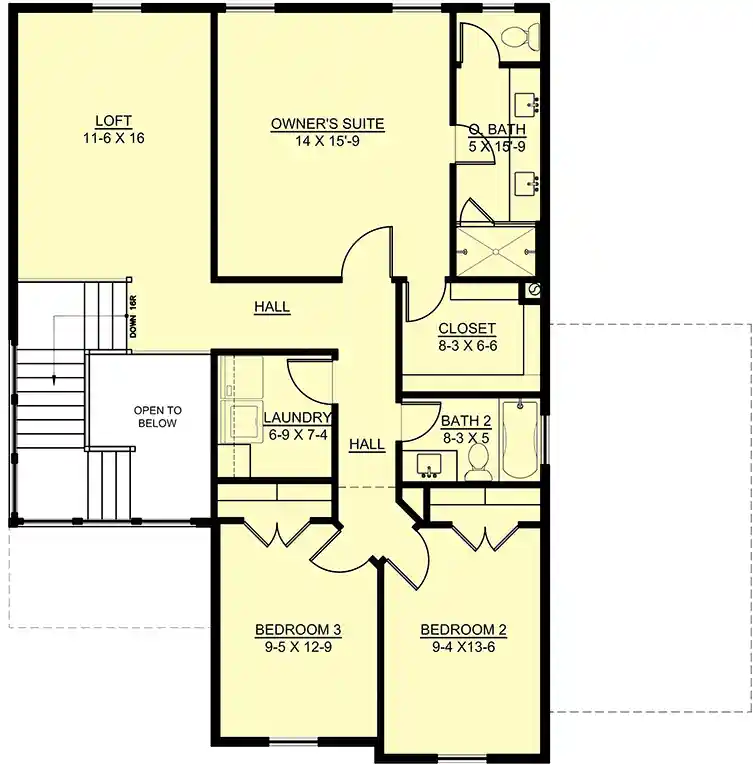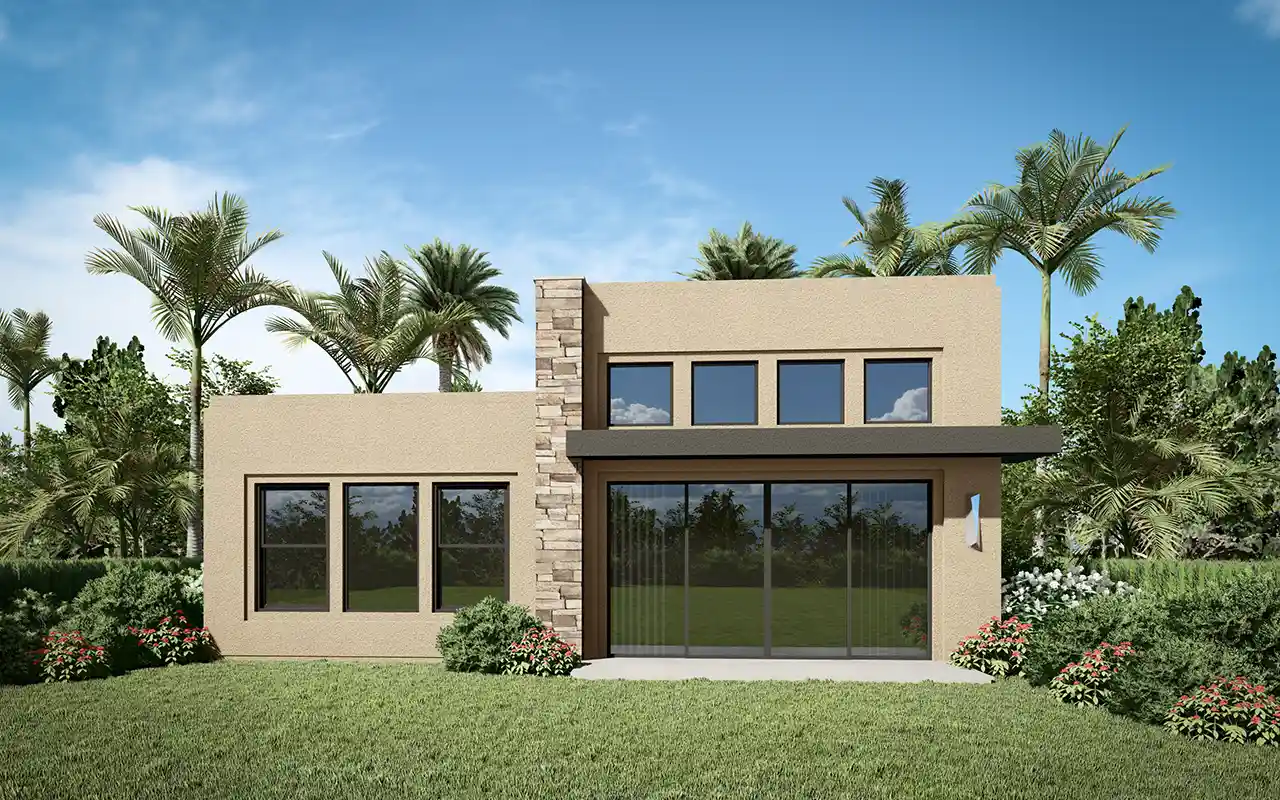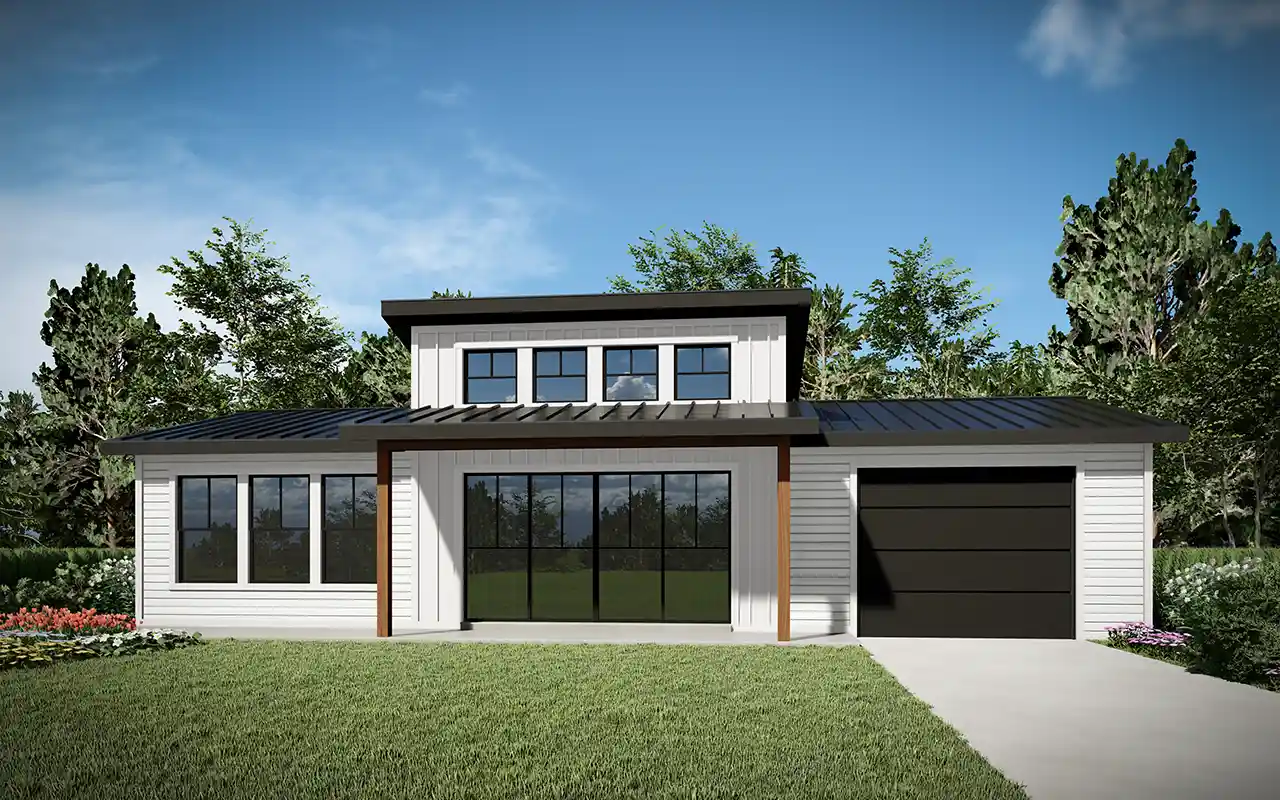House Plans > Modern Style > Plan 115-147
3 Bedroom , 2 Bath Modern House Plan #115-147
All plans are copyrighted by the individual designer.
Photographs may reflect custom changes that were not included in the original design.
3 Bedroom , 2 Bath Modern House Plan #115-147
-
![img]() 1904 Sq. Ft.
1904 Sq. Ft.
-
![img]() 3 Bedrooms
3 Bedrooms
-
![img]() 2-1/2 Baths
2-1/2 Baths
-
![img]() 2 Stories
2 Stories
-
![img]() 3 Garages
3 Garages
-
Clicking the Reverse button does not mean you are ordering your plan reversed. It is for visualization purposes only. You may reverse the plan by ordering under “Optional Add-ons”.
Main Floor
![Main Floor Plan: 115-147]()
-
Upper/Second Floor
Clicking the Reverse button does not mean you are ordering your plan reversed. It is for visualization purposes only. You may reverse the plan by ordering under “Optional Add-ons”.
![Upper/Second Floor Plan: 115-147]()
See more Specs about plan
FULL SPECS AND FEATURESHouse Plan Highlights
Experience contemporary living in this stunning two-story home, thoughtfully designed to combine style and functionality. With 3 spacious bedrooms and 2 ½ bathrooms, this home boasts a bold modern exterior that’s sure to turn heads. The slightly oversized 3-car garage provides ample space for vehicles, storage, or hobbies.Step through the charming, covered porch into a dramatic two-story entryway featuring a convenient storage/coat closet tucked beneath the staircase. The open-concept Great Room, Dining Nook, and Kitchen invite creativity and flexibility in arranging your living space, making it ideal for entertaining or day-to-day comfort. A large walk-in pantry and practical mudroom help keep everything organized, while a main-level powder room adds convenience near the garage entrance.
Upstairs, you’ll find a versatile loft area overlooking the entry below—perfect for a home office, playroom, or easily convertible into a 4th bedroom. The spacious Owner’s Suite features a luxurious private bathroom, offering a tranquil retreat after a busy day. Two additional bedrooms are well-appointed, sharing a hall bathroom with quick access to the laundry room, ensuring chores are both efficient and discreet.
Every square foot of this home is designed to maximize space, comfort, and modern living. It’s more than a house—it’s a place to call home.
This floor plan is found in our Modern house plans section
Full Specs and Features
| Total Living Area |
Main floor: 794 Upper floor: 1110 |
Porches: 72 Total Finished Sq. Ft.: 1904 |
|---|---|---|
| Beds/Baths |
Bedrooms: 3 Full Baths: 2 |
Half Baths: 1 |
| Garage |
Garage: 734 Garage Stalls: 3 |
|
| Levels |
2 stories |
|
| Dimension |
Width: 44' 0" Depth: 52' 0" |
Height: 28' 4" |
| Roof slope |
5:12 (primary) 3:12 (secondary) |
|
| Walls (exterior) |
2"x6" |
|
| Ceiling heights |
9' (Main) |
|
| Exterior Finish |
Siding |
|
| Roof Framing |
Truss |
Foundation Options
- Basement $350
- Walk-out basement $350
- Crawlspace Standard With Plan
- Monolithic $315
- Floating $315
House Plan Features
-
Lot Characteristics
Suited for a narrow lot -
Bedrooms & Baths
Upstairs Master -
Kitchen
Island Walk-in pantry Eating bar -
Interior Features
Great room Upstairs laundry Loft / balcony Open concept floor plan Mud room No formal living/dining -
Exterior Features
Covered front porch -
Unique Features
Photos Available -
Garage
Oversized garage (3+)
Additional Services
House Plan Features
-
Lot Characteristics
Suited for a narrow lot -
Bedrooms & Baths
Upstairs Master -
Kitchen
Island Walk-in pantry Eating bar -
Interior Features
Great room Upstairs laundry Loft / balcony Open concept floor plan Mud room No formal living/dining -
Exterior Features
Covered front porch -
Unique Features
Photos Available -
Garage
Oversized garage (3+)
