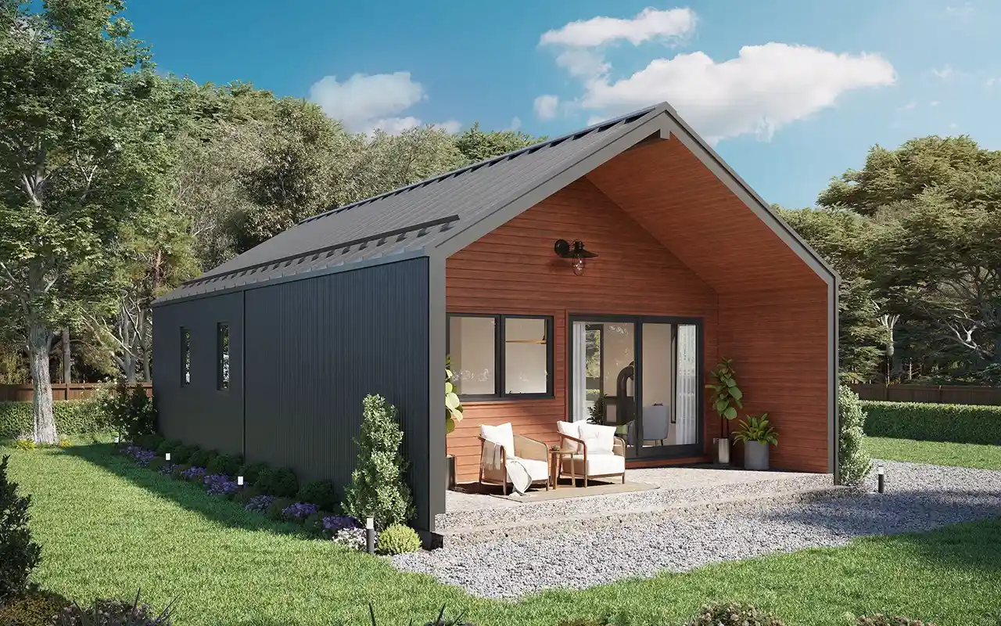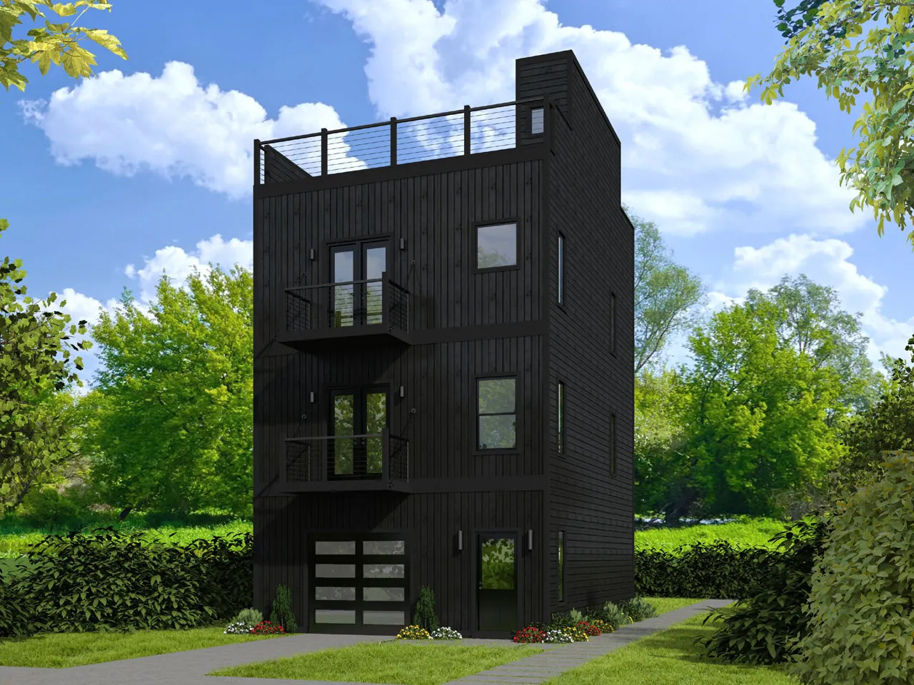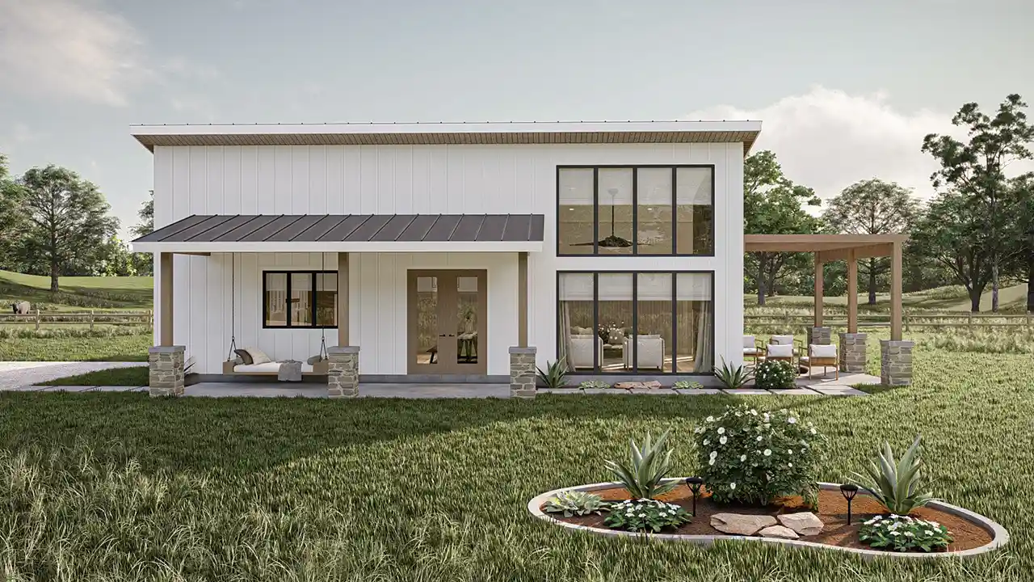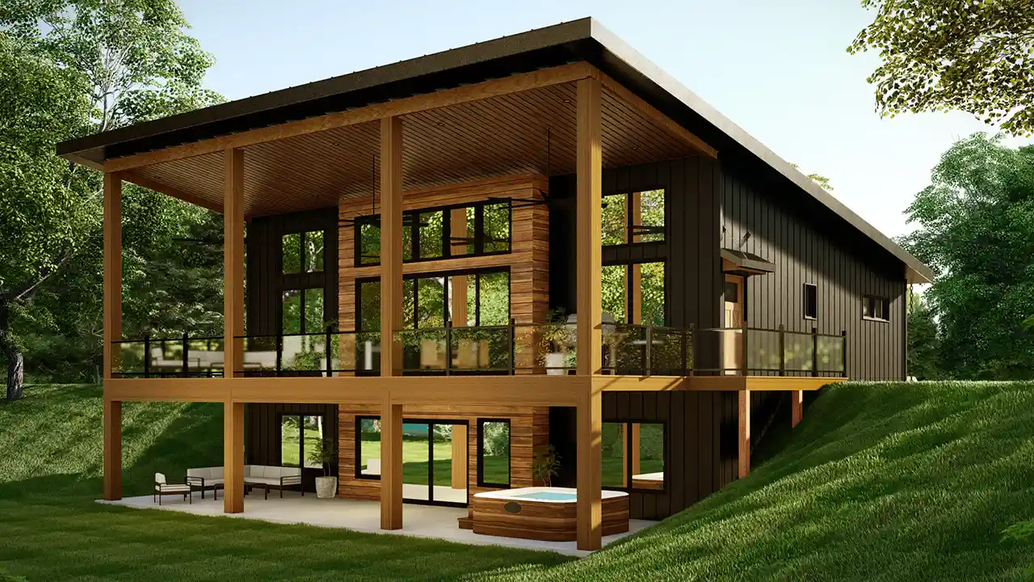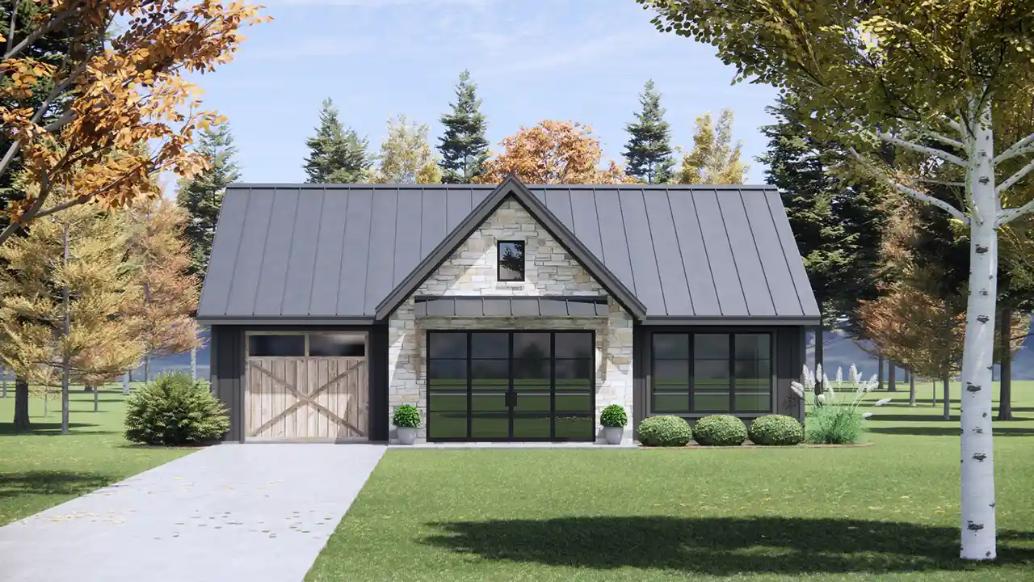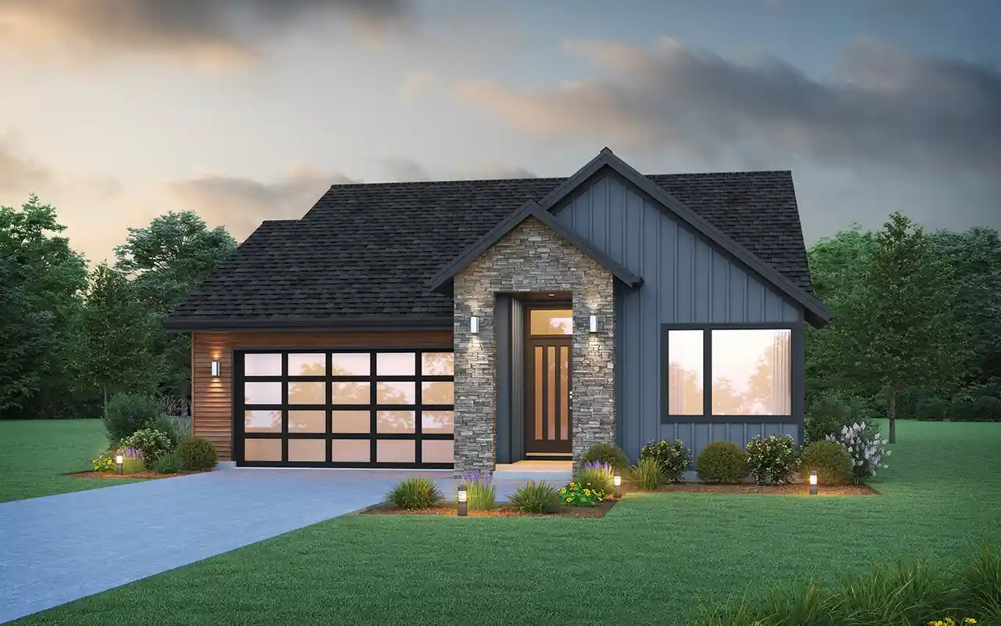Modern 2 Bedroom House Plans
Experience the sleek elegance of modern living with 2-bedroom house plans that embrace contemporary design principles. These plans redefine the concept of space, creating a harmonious balance between aesthetics and functionality. With clean lines, minimalist details, and a focus on open layouts, modern 2-bedroom house plans offer a refreshing and uncluttered living experience that caters to today's lifestyles.
Inside these designs, the emphasis is on creating an atmosphere of openness and connection. Large windows and open living areas blur the boundaries between indoor and outdoor spaces, inviting natural light to fill the interiors. Modern 2-bedroom house plans prioritize efficiency and simplicity, with each room carefully curated to serve its purpose while contributing to the overall visual appeal.
Whether you're a small family or a couple seeking a minimalist lifestyle, modern 2-bedroom house plans provide the canvas for a contemporary haven that's both sophisticated and functional. These plans celebrate the art of living in the present, embracing the beauty of modern design while providing the comfort and convenience of a thoughtfully designed home.
- 1 Stories
- 2 Beds
- 2 Bath
- 800 Sq.ft
- 1 Stories
- 2 Beds
- 1 Bath
- 900 Sq.ft
- 1 Stories
- 2 Beds
- 2 - 1/2 Bath
- 4 Garages
- 2921 Sq.ft
- 2 Stories
- 2 Beds
- 2 Bath
- 924 Sq.ft
- 1 Stories
- 2 Beds
- 2 Bath
- 896 Sq.ft
- 1 Stories
- 2 Beds
- 1 Bath
- 1014 Sq.ft
- 1 Stories
- 2 Beds
- 1 Bath
- 576 Sq.ft
- 1 Stories
- 2 Beds
- 2 Bath
- 3 Garages
- 1484 Sq.ft
- 3 Stories
- 2 Beds
- 2 - 1/2 Bath
- 1 Garages
- 1457 Sq.ft
- 2 Stories
- 2 Beds
- 2 Bath
- 1200 Sq.ft
- 1 Stories
- 2 Beds
- 2 Bath
- 1575 Sq.ft
- 1 Stories
- 2 Beds
- 2 Bath
- 967 Sq.ft
- 2 Stories
- 2 Beds
- 2 Bath
- 1 Garages
- 985 Sq.ft
- 1 Stories
- 2 Beds
- 2 Bath
- 1679 Sq.ft
- 1 Stories
- 2 Beds
- 2 Bath
- 1 Garages
- 1301 Sq.ft
- 1 Stories
- 2 Beds
- 2 Bath
- 2 Garages
- 1382 Sq.ft
- 2 Stories
- 2 Beds
- 1 Bath
- 2 Garages
- 799 Sq.ft
- 2 Stories
- 2 Beds
- 2 Bath
- 893 Sq.ft

