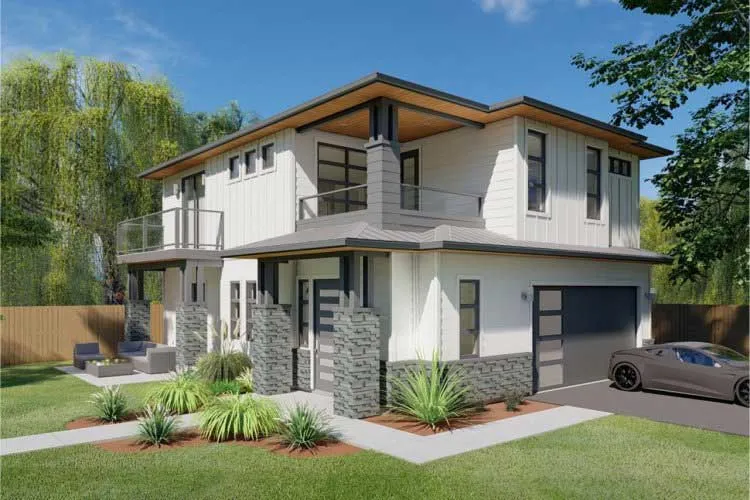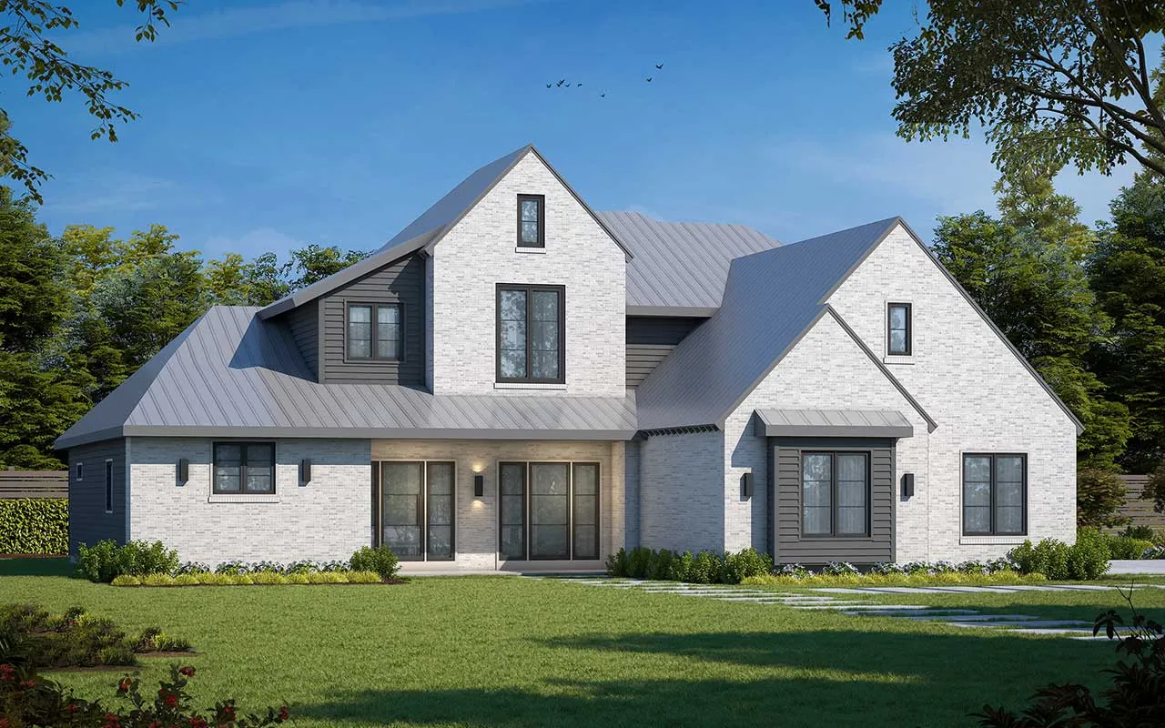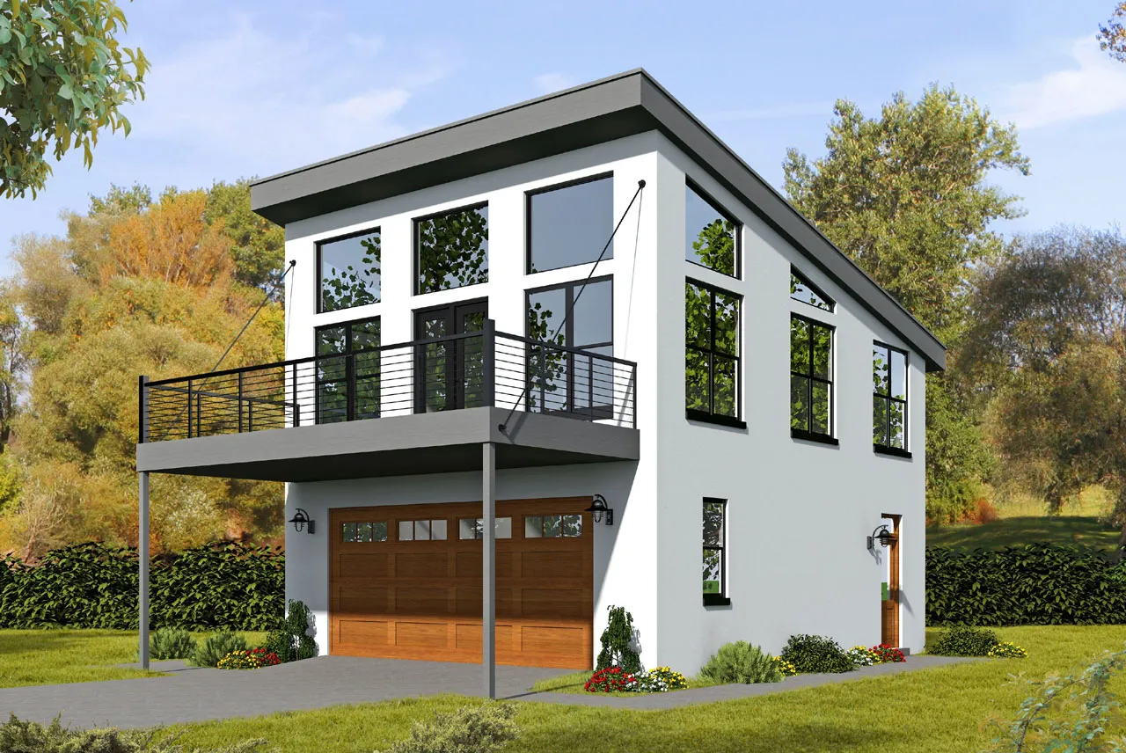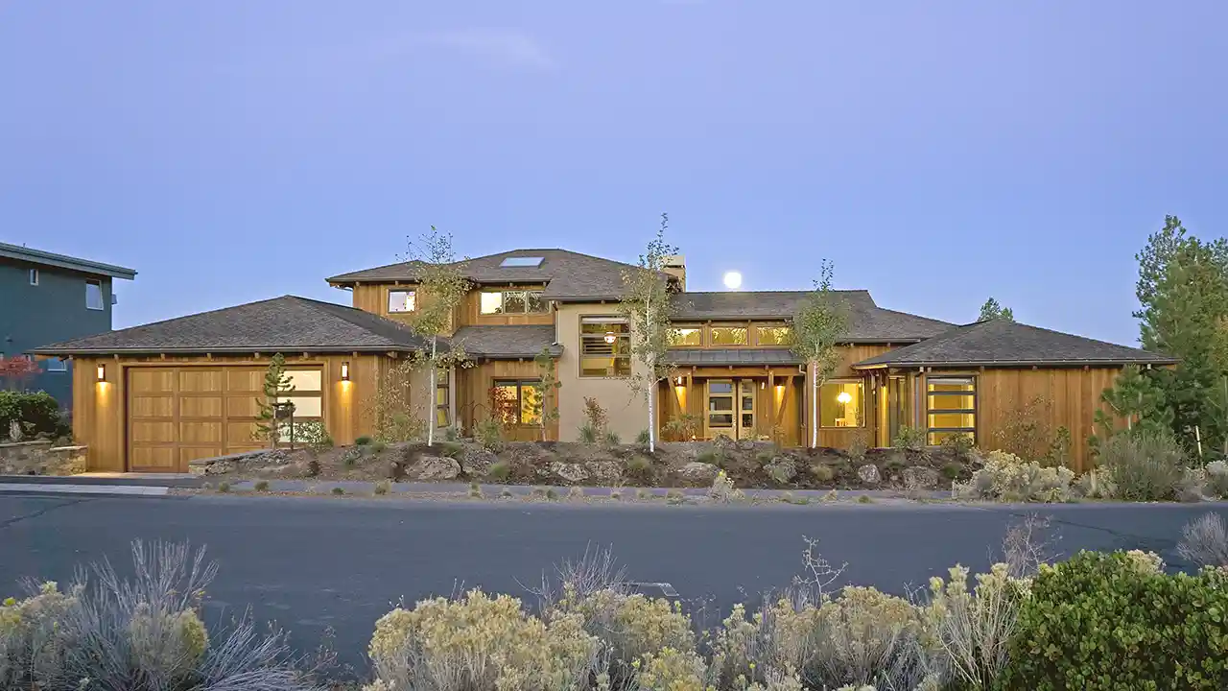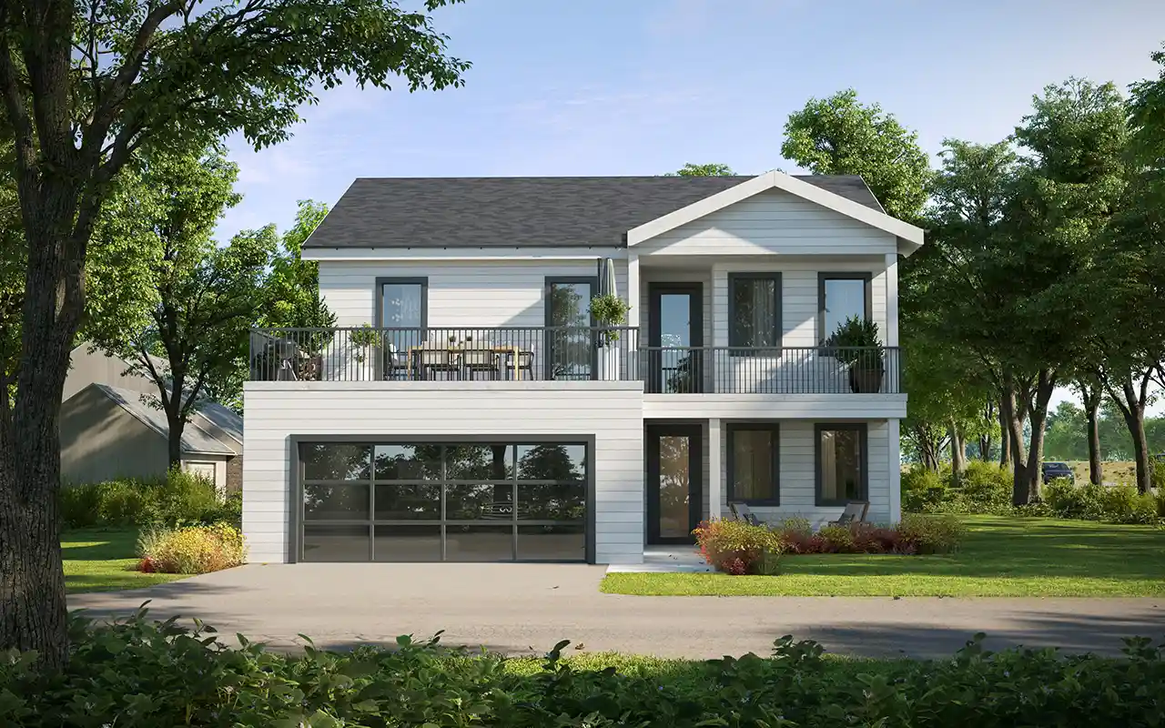2 Story Modern House Plans
Step into the realm of modern living with 2-story house plans that embody the essence of contemporary design. These plans offer a dynamic and versatile approach to space, creating a vertical dimension that seamlessly combines style and functionality. With clean lines, innovative materials, and a focus on open layouts, 2-story modern house plans provide a unique and compelling living experience that caters to the demands of today's lifestyles.
Inside these designs, the two stories allow for a clear separation of public and private spaces, providing a sense of privacy and organization. The open-concept layout on the main floor encourages fluid movement and a sense of airiness, while the upper level often houses bedrooms and more intimate spaces. Large windows bring the outdoors inside, while the integration of modern materials emphasizes the minimalist aesthetic that defines contemporary design.
Whether you're a growing family or an individual seeking a dynamic living environment, 2-story modern house plans offer an opportunity to create a home that's both stylish and functional. These plans capture the essence of modern architecture, celebrating the marriage of form and function while providing a canvas for a living space that's tailored to your lifestyle and preferences.
- 2 Stories
- 4 Beds
- 3 - 1/2 Bath
- 3 Garages
- 4536 Sq.ft
- 2 Stories
- 3 Beds
- 3 - 1/2 Bath
- 2 Garages
- 1773 Sq.ft
- 2 Stories
- 4 Beds
- 3 - 1/2 Bath
- 2 Garages
- 2562 Sq.ft
- 2 Stories
- 4 Beds
- 3 - 1/2 Bath
- 3 Garages
- 2547 Sq.ft
- 2 Stories
- 1 Beds
- 2 Bath
- 2 Garages
- 861 Sq.ft
- 2 Stories
- 4 Beds
- 2 - 1/2 Bath
- 3 Garages
- 2495 Sq.ft
- 2 Stories
- 2 Beds
- 1 Bath
- 2 Garages
- 984 Sq.ft
- 2 Stories
- 4 Beds
- 2 - 1/2 Bath
- 2 Garages
- 3042 Sq.ft
- 2 Stories
- 5 Beds
- 4 - 1/2 Bath
- 3 Garages
- 4995 Sq.ft
- 2 Stories
- 4 Beds
- 3 Bath
- 3 Garages
- 2979 Sq.ft
- 2 Stories
- 5 Beds
- 4 - 1/2 Bath
- 3 Garages
- 4125 Sq.ft
- 2 Stories
- 5 Beds
- 3 - 1/2 Bath
- 3 Garages
- 3244 Sq.ft
- 2 Stories
- 4 Beds
- 4 Bath
- 3 Garages
- 4350 Sq.ft
- 2 Stories
- 4 Beds
- 4 - 1/2 Bath
- 3 Garages
- 4356 Sq.ft
- 2 Stories
- 4 Beds
- 3 - 1/2 Bath
- 2 Garages
- 2731 Sq.ft
- 2 Stories
- 4 Beds
- 3 - 1/2 Bath
- 3 Garages
- 3235 Sq.ft
- 2 Stories
- 4 Beds
- 2 - 1/2 Bath
- 2 Garages
- 2451 Sq.ft
- 2 Stories
- 4 Beds
- 2 - 1/2 Bath
- 3 Garages
- 3526 Sq.ft

