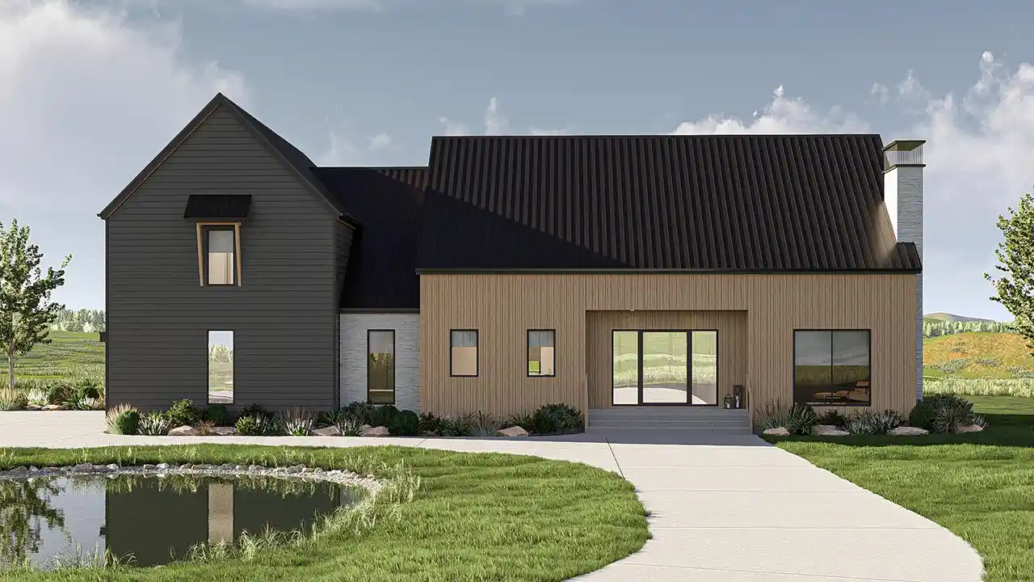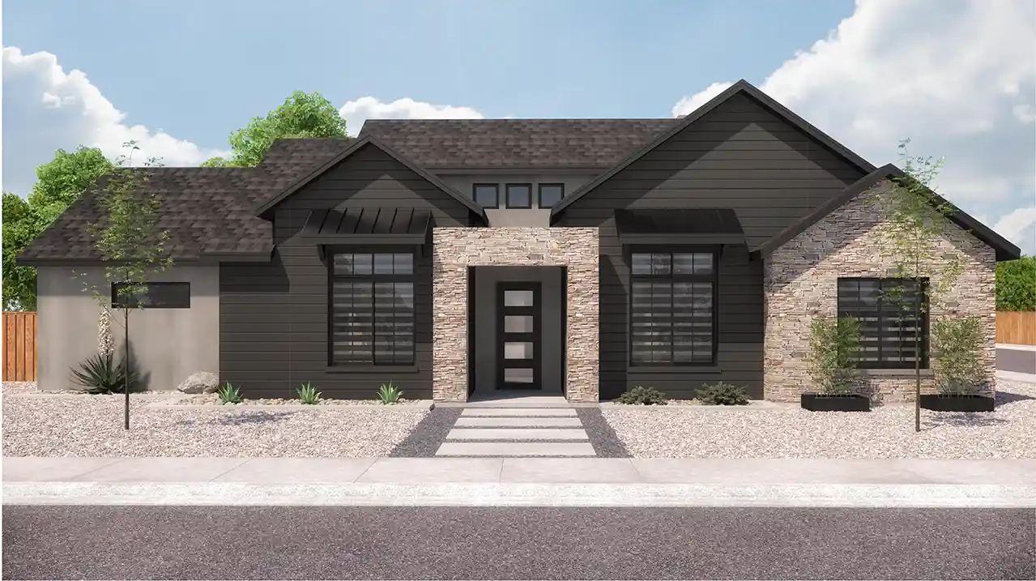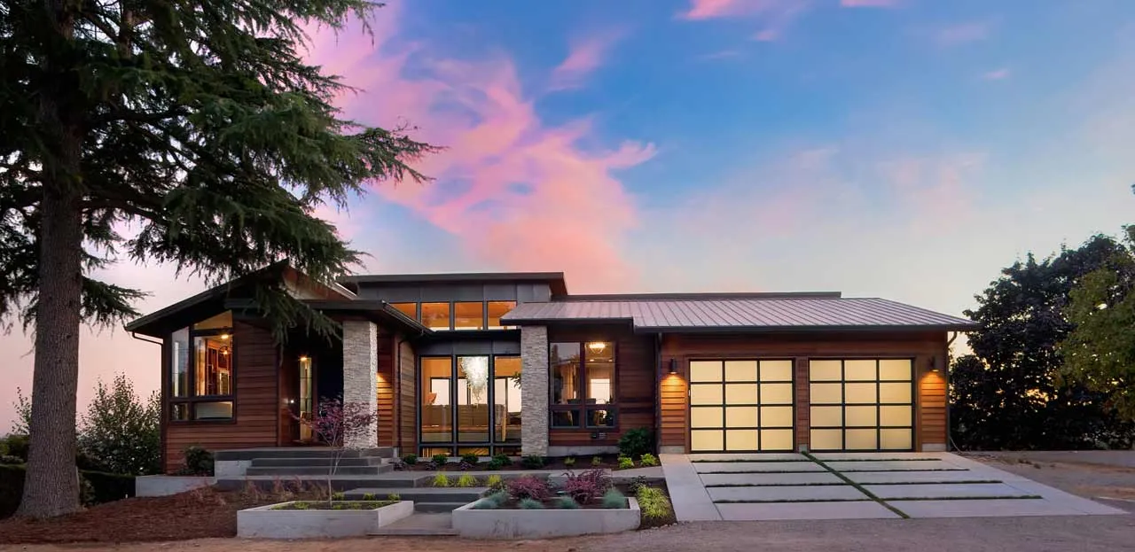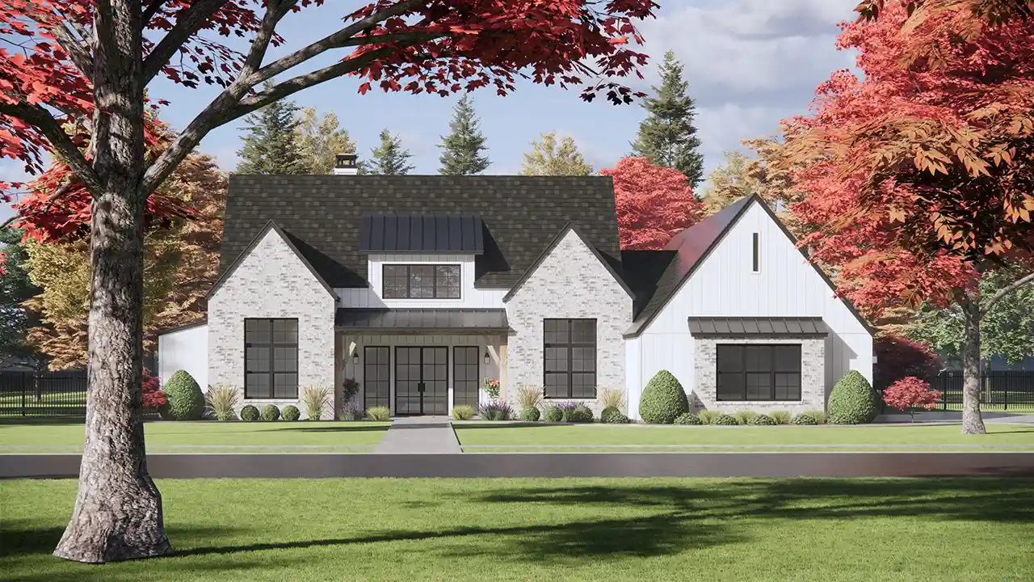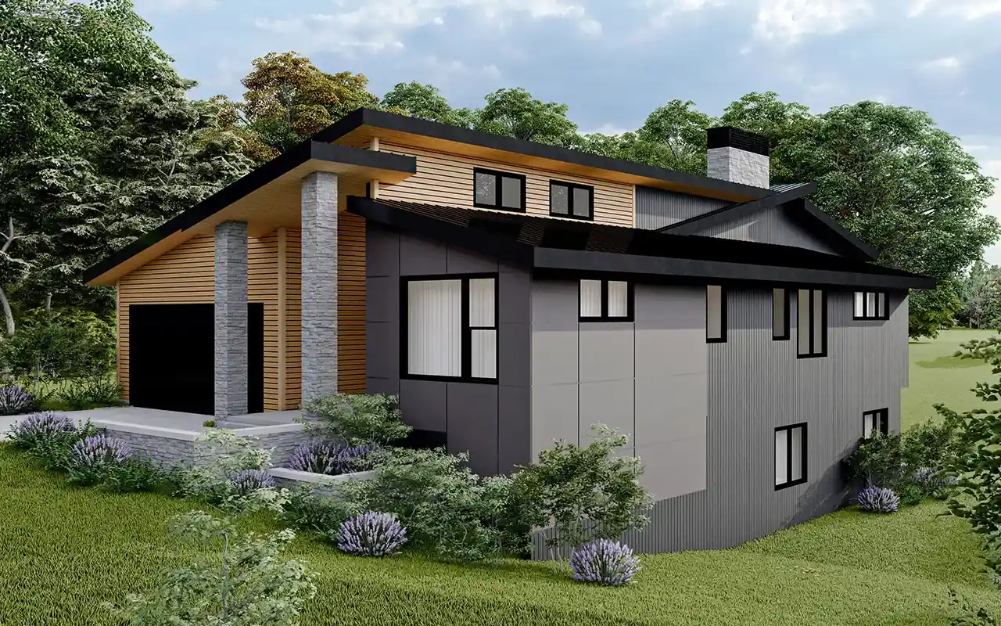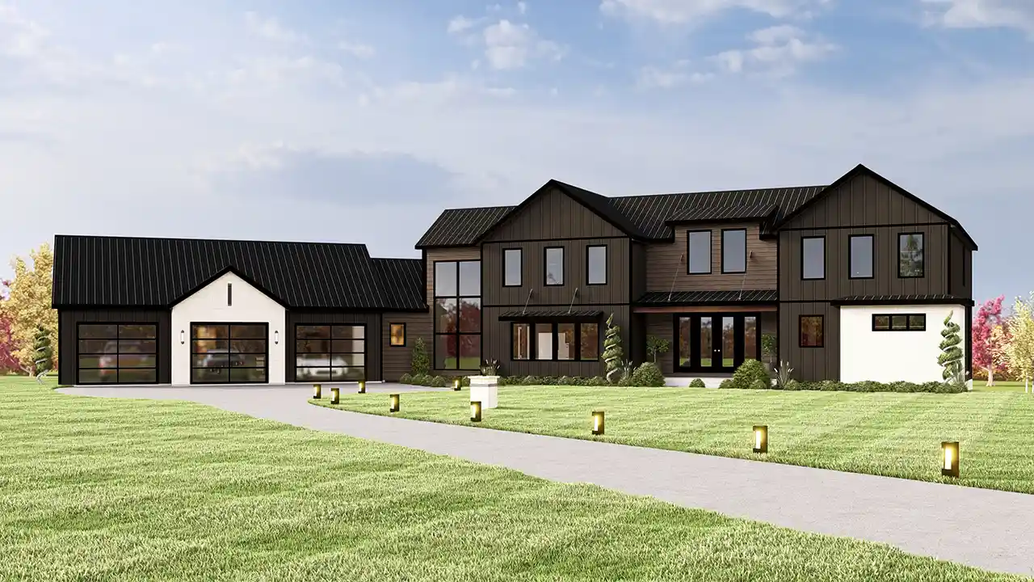4 Bedroom Modern House Plans
Embrace the sophistication of modern living with 4-bedroom house plans that epitomize contemporary design principles. These plans redefine spaciousness, offering a harmonious blend of aesthetic elegance and practicality. With clean lines, innovative architectural elements, and an emphasis on open layouts, 4-bedroom modern house plans provide a luxurious and functional living experience that caters to diverse needs and preferences. Whether accommodating a growing family or offering flexibility for various uses, these plans showcase the allure of modern design while providing ample space for comfort and creativity.
- 2 Stories
- 4 Beds
- 2 - 1/2 Bath
- 3 Garages
- 2495 Sq.ft
- 1 Stories
- 4 Beds
- 3 - 1/2 Bath
- 3 Garages
- 3060 Sq.ft
- 1 Stories
- 4 Beds
- 3 Bath
- 3 Garages
- 3565 Sq.ft
- 2 Stories
- 4 Beds
- 3 - 1/2 Bath
- 2 Garages
- 3164 Sq.ft
- 2 Stories
- 4 Beds
- 3 - 1/2 Bath
- 3 Garages
- 2270 Sq.ft
- 2 Stories
- 4 Beds
- 3 Bath
- 2 Garages
- 2556 Sq.ft
- 2 Stories
- 4 Beds
- 3 - 1/2 Bath
- 4 Garages
- 3359 Sq.ft
- 2 Stories
- 4 Beds
- 4 - 1/2 Bath
- 3 Garages
- 5218 Sq.ft
- 2 Stories
- 4 Beds
- 4 - 1/2 Bath
- 3 Garages
- 4180 Sq.ft
- 1 Stories
- 4 Beds
- 3 Bath
- 2 Garages
- 2675 Sq.ft
- 1 Stories
- 4 Beds
- 3 Bath
- 2 Garages
- 2946 Sq.ft
- 1 Stories
- 4 Beds
- 3 - 1/2 Bath
- 2 Garages
- 4600 Sq.ft
- 2 Stories
- 4 Beds
- 3 - 1/2 Bath
- 3 Garages
- 3696 Sq.ft
- 2 Stories
- 4 Beds
- 3 - 1/2 Bath
- 3 Garages
- 3670 Sq.ft
- 1 Stories
- 4 Beds
- 3 - 1/2 Bath
- 2 Garages
- 2854 Sq.ft
- 2 Stories
- 4 Beds
- 3 - 1/2 Bath
- 3 Garages
- 3553 Sq.ft
- 1 Stories
- 4 Beds
- 3 Bath
- 2 Garages
- 2788 Sq.ft
- 2 Stories
- 4 Beds
- 4 - 1/2 Bath
- 3 Garages
- 4429 Sq.ft






