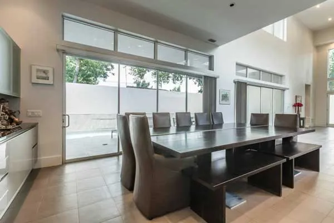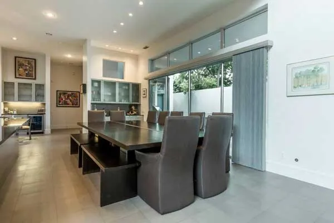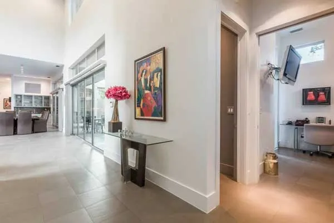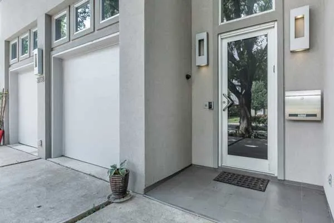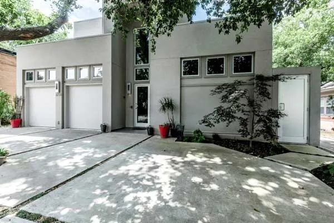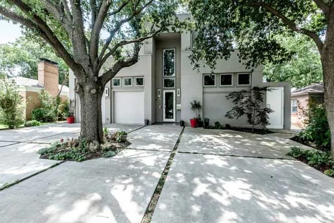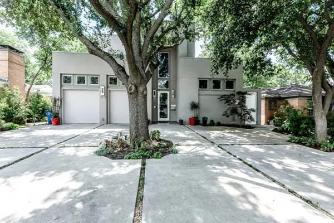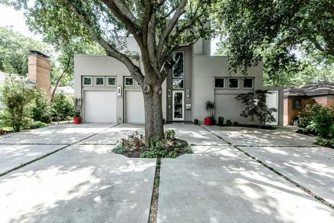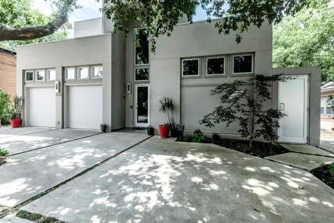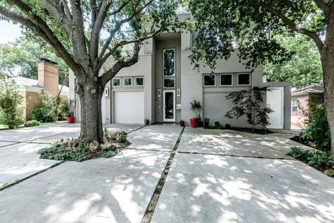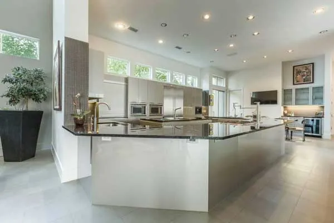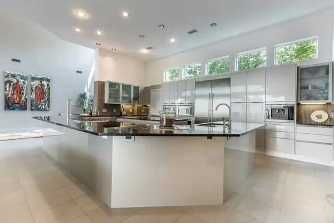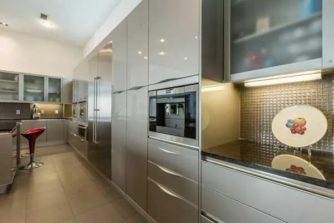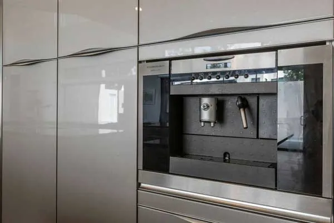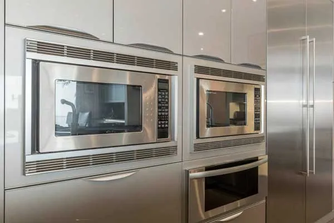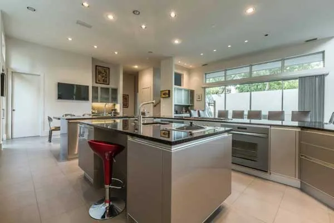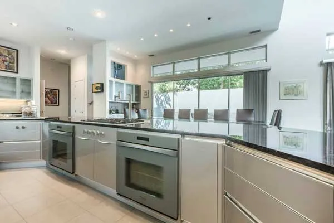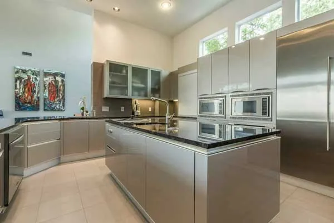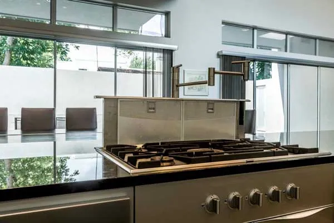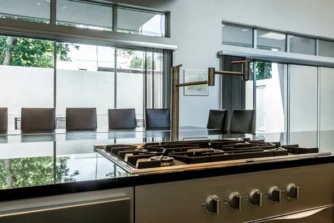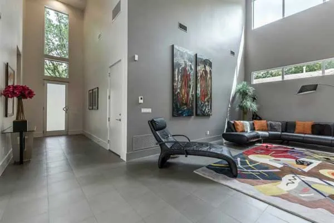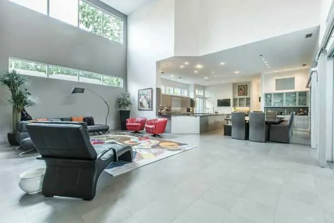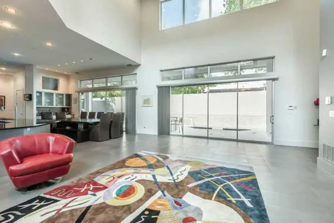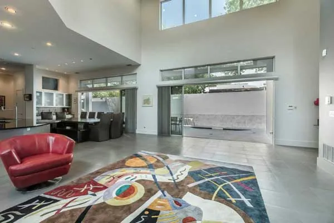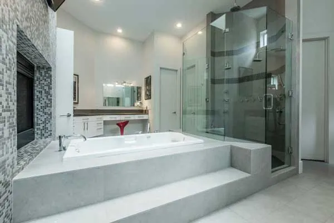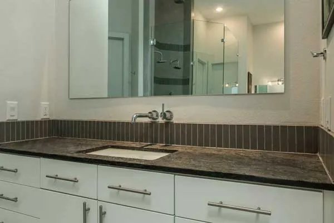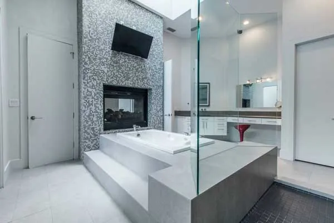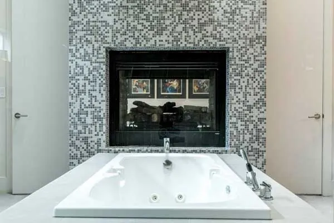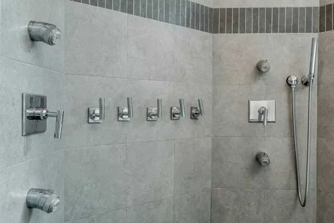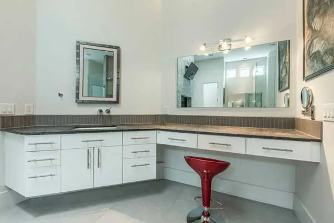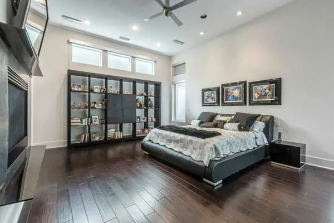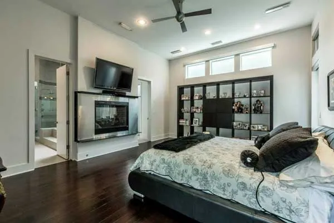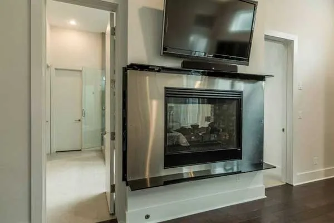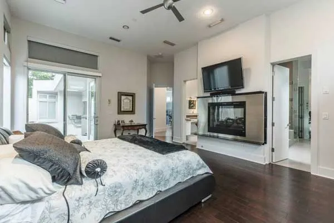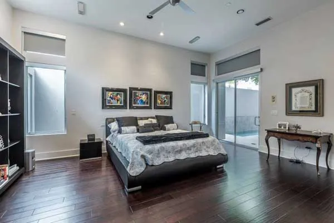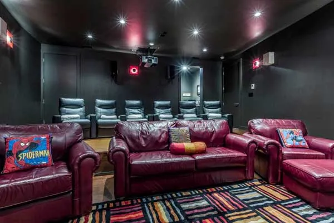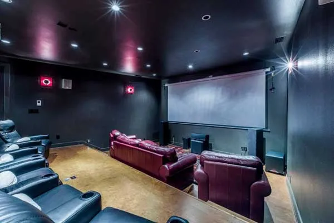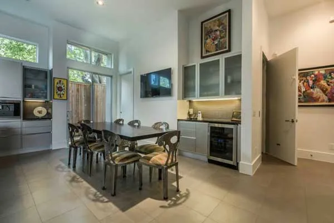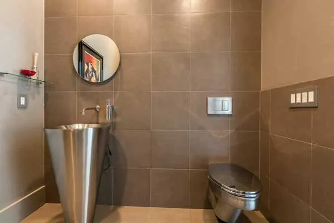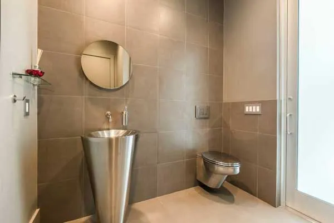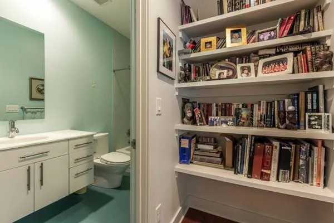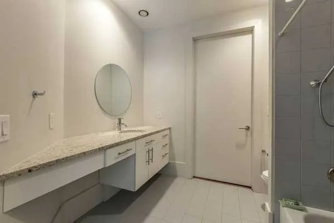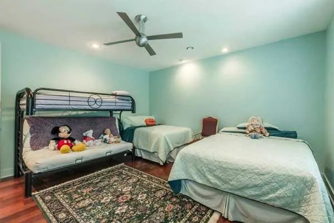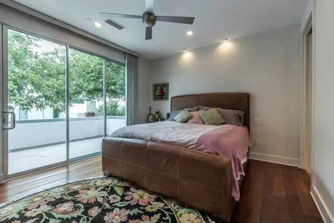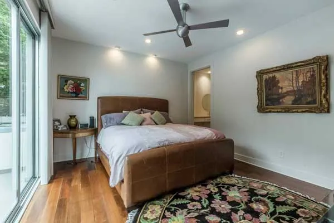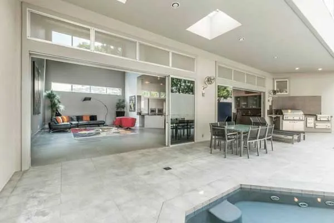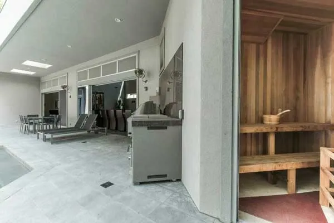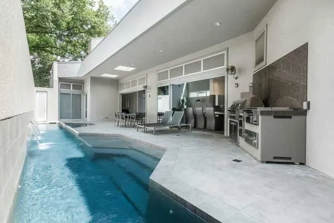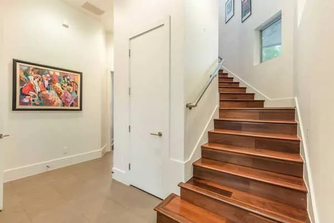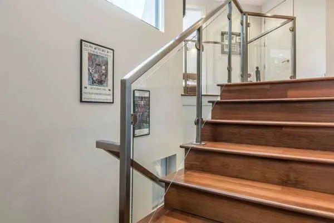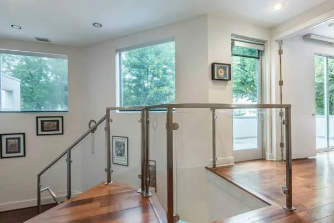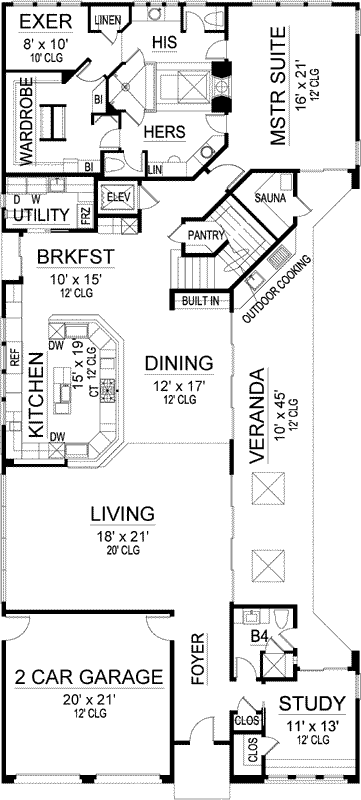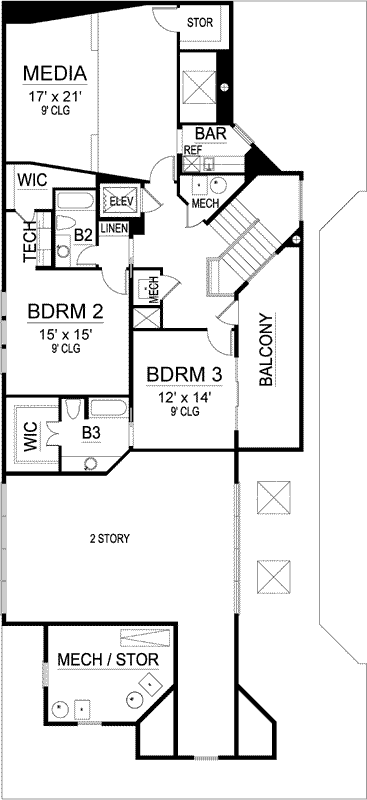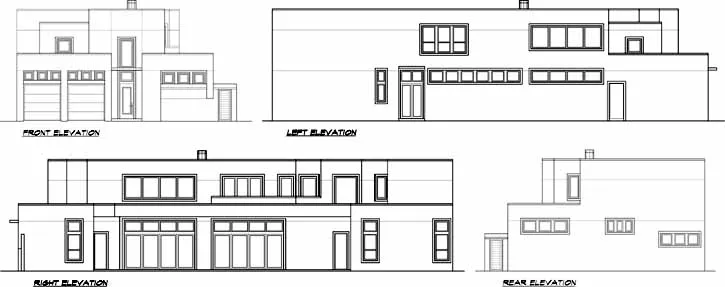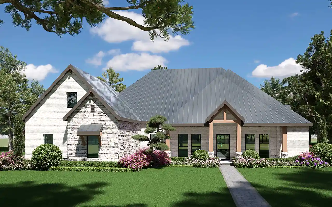House Plans > Modern Style > Plan 63-496
4 Bedroom , 4 Bath Modern House Plan #63-496
All plans are copyrighted by the individual designer.
Photographs may reflect custom changes that were not included in the original design.
4 Bedroom , 4 Bath Modern House Plan #63-496
-
![img]() 4580 Sq. Ft.
4580 Sq. Ft.
-
![img]() 4 Bedrooms
4 Bedrooms
-
![img]() 4 Full Baths
4 Full Baths
-
![img]() 2 Stories
2 Stories
-
![img]() 2 Garages
2 Garages
-
Clicking the Reverse button does not mean you are ordering your plan reversed. It is for visualization purposes only. You may reverse the plan by ordering under “Optional Add-ons”.
Main Floor
![Main Floor Plan: 63-496]()
-
Upper/Second Floor
Clicking the Reverse button does not mean you are ordering your plan reversed. It is for visualization purposes only. You may reverse the plan by ordering under “Optional Add-ons”.
![Upper/Second Floor Plan: 63-496]()
-
Rear Elevation
Clicking the Reverse button does not mean you are ordering your plan reversed. It is for visualization purposes only. You may reverse the plan by ordering under “Optional Add-ons”.
![Rear Elevation Plan: 63-496]()
See more Specs about plan
FULL SPECS AND FEATURESHouse Plan Highlights
If you are looking for a modern contemporary house plan, you need to look at this extraordinary architectural design with modern upgrades that are incomparable. Designed for a narrow lot line, no grand scheme is lost within. Clean straight lines flow from the exterior inward, with square windows and rectangular windows. Two windows above the front door stretch to the second story and welcome you inside. A large quiet study with access to the veranda, walk-in closet, and full bathroom could double as a guest room or fourth bedroom. Directly ahead of the foyer is the two-story formal living room with a floor-to-ceiling walls of windows on one side and doors to the veranda on the other, offering sunlight to stream in on both sides. An open design and state-of-the-art appliances prove a winning combination in this gourmet working space that seamlessly integrate the gourmet kitchen with the breakfast, dining and living rooms. The kitchen offers granite countertops and a disappearing backsplash between the cooktop on the eating bar and the eating bar itself. Recessed lighting, sleek lines, well-lit countertops, two dishwashers, and windows above cupboards in the kitchen deliver a modern feel. A utility room adjacent to the kitchen is large enough for a freezer, washer, dryer, laundry tub, and folding area. A large pantry in this area benefits preparing and serving meals in the gourmet kitchen or the elegant dining room. The veranda offers a cooking area with grill and a sauna, and this outdoor space accommodates both casual mealtimes and intimate conversations. Natural flow to and from the dining room and easy access to the backyard make this the perfect perch for guests. The luxurious master suite faces the rear and boasts a two-way fireplace and luxurious master bathroom with his and hers vanities, glass shower with multiple shower heads, center step-up tile Jett tub next to the fireplace and television, two linen closets, a large wardrobe with built-ins, and an exercise room. An elevator outside the master suite leads to the second floor where two family bedrooms with walk-in closets and full baths share space with a media room with bar and storage and two mechanical rooms. One bedroom has a tech area while the other has a large private balcony. Stairs between the bedrooms and media room can also be accessed to move between the two floors. An exterior storage area at the front of the home can be used to store gardening tools and completes this extraordinary luxury contemporary house plan.This floor plan is found in our Modern house plans section
Full Specs and Features
| Total Living Area |
Main floor: 3058 Upper floor: 1522 |
Porches: 448 Total Finished Sq. Ft.: 4580 |
|---|---|---|
| Beds/Baths |
Bedrooms: 4 Full Baths: 4 |
|
| Garage |
Garage: 474 Garage Stalls: 2 |
|
| Levels |
2 stories |
|
| Dimension |
Width: 45' 0" Depth: 99' 0" |
Height: 28' 0" |
| Ceiling heights |
12' (Main) |
Foundation Options
- Slab Standard With Plan
House Plan Features
-
Lot Characteristics
Suited for a narrow lot -
Bedrooms & Baths
Main floor Master Guest suite Teen suite/Jack & Jill bath -
Kitchen
Island Walk-in pantry -
Interior Features
Great room Main Floor laundry Media room Den / office / computer -
Unique Features
Elevator Vaulted/Volume/Dramatic ceilings Photos Available
Additional Services
House Plan Features
-
Lot Characteristics
Suited for a narrow lot -
Bedrooms & Baths
Main floor Master Guest suite Teen suite/Jack & Jill bath -
Kitchen
Island Walk-in pantry -
Interior Features
Great room Main Floor laundry Media room Den / office / computer -
Unique Features
Elevator Vaulted/Volume/Dramatic ceilings Photos Available

