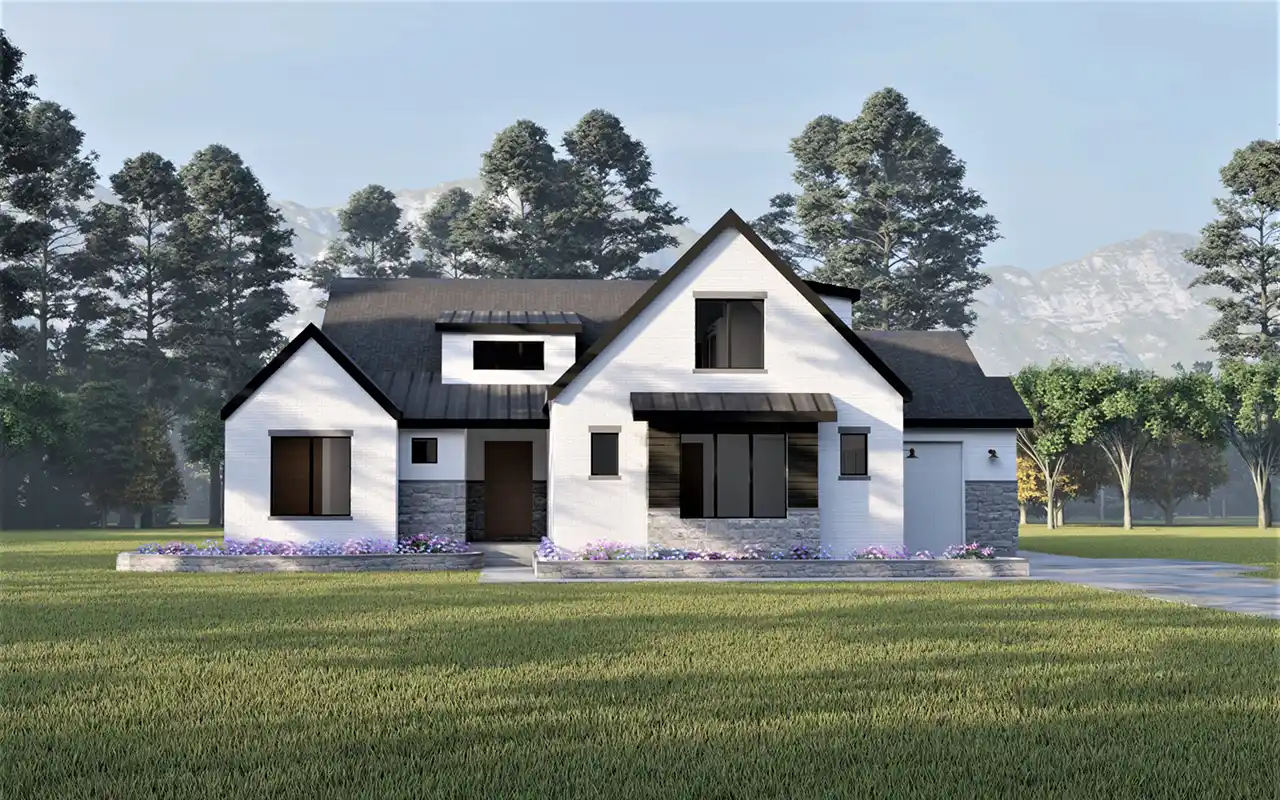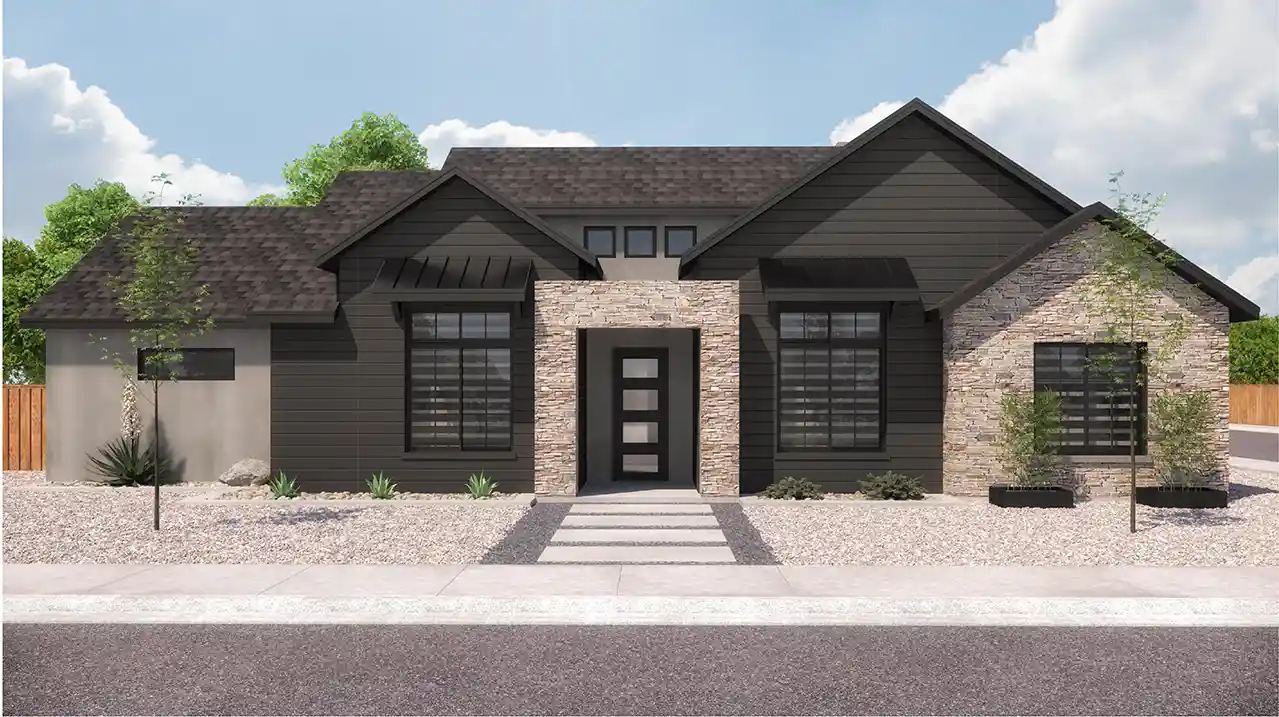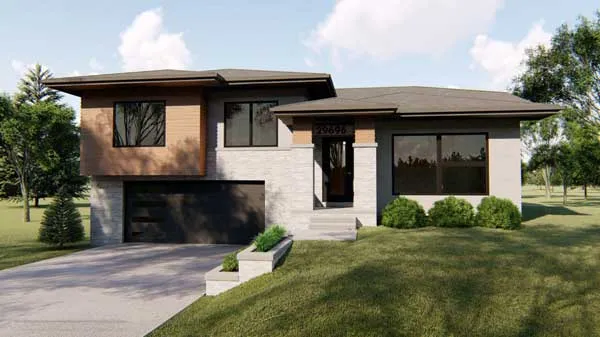Modern A-Frame House Plans
Discover a captivating fusion of contemporary aesthetics and iconic design with modern A-Frame house plans. These plans reimagine the classic A-Frame silhouette, infusing it with modern flair and innovation. With sleek lines, large windows, and an emphasis on open layouts, modern A-Frame house plans create a dynamic living experience that pays homage to the past while embracing the future.
Inside these designs, the A-Frame structure becomes a canvas for modern living. The open-concept layout maximizes space and natural light, creating an airy ambiance that invites relaxation and connection. These plans often feature loft spaces, providing opportunities for versatile use and creating a multi-level environment that's both visually striking and functionally efficient.
The exterior of modern A-Frame house plans showcases a bold interpretation of the classic shape, often accented with contemporary materials and finishes. Expansive windows blur the lines between indoor and outdoor living, allowing you to immerse yourself in nature's beauty. Whether nestled in a scenic landscape or part of an urban setting, modern A-Frame house plans offer a distinctive and stylish living solution that's as captivating as it is innovative.
- 2 Stories
- 4 Beds
- 3 - 1/2 Bath
- 3 Garages
- 2901 Sq.ft
- 2 Stories
- 2 Beds
- 2 - 1/2 Bath
- 2 Garages
- 2581 Sq.ft
- 2 Stories
- 3 Beds
- 2 Bath
- 1285 Sq.ft
- 2 Stories
- 4 Beds
- 3 Bath
- 3 Garages
- 3025 Sq.ft
- 2 Stories
- 5 Beds
- 3 - 1/2 Bath
- 3 Garages
- 3244 Sq.ft
- 1 Stories
- 1 Beds
- 1 Bath
- 532 Sq.ft
- 1 Stories
- 2 Beds
- 2 Bath
- 2 Garages
- 1488 Sq.ft
- 1 Stories
- 2 Beds
- 2 - 1/2 Bath
- 2 Garages
- 1914 Sq.ft
- 2 Stories
- 2 Beds
- 2 - 1/2 Bath
- 1430 Sq.ft
- 1 Stories
- 4 Beds
- 3 Bath
- 2 Garages
- 2946 Sq.ft
- 1 Stories
- 1 Beds
- 1 - 1/2 Bath
- 2 Garages
- 1661 Sq.ft
- 1 Stories
- 4 Beds
- 2 Bath
- 2 Garages
- 2901 Sq.ft
- 2 Stories
- 4 Beds
- 4 - 1/2 Bath
- 3 Garages
- 4663 Sq.ft
- 2 Stories
- 4 Beds
- 3 - 1/2 Bath
- 2 Garages
- 3100 Sq.ft
- 2 Stories
- 4 Beds
- 3 - 1/2 Bath
- 2 Garages
- 2619 Sq.ft
- 2 Stories
- 4 Beds
- 3 Bath
- 3 Garages
- 3110 Sq.ft
- Multi-level
- 3 Beds
- 2 Bath
- 2 Garages
- 1507 Sq.ft
- 2 Stories
- 3 Garages
- 1000 Sq.ft



















