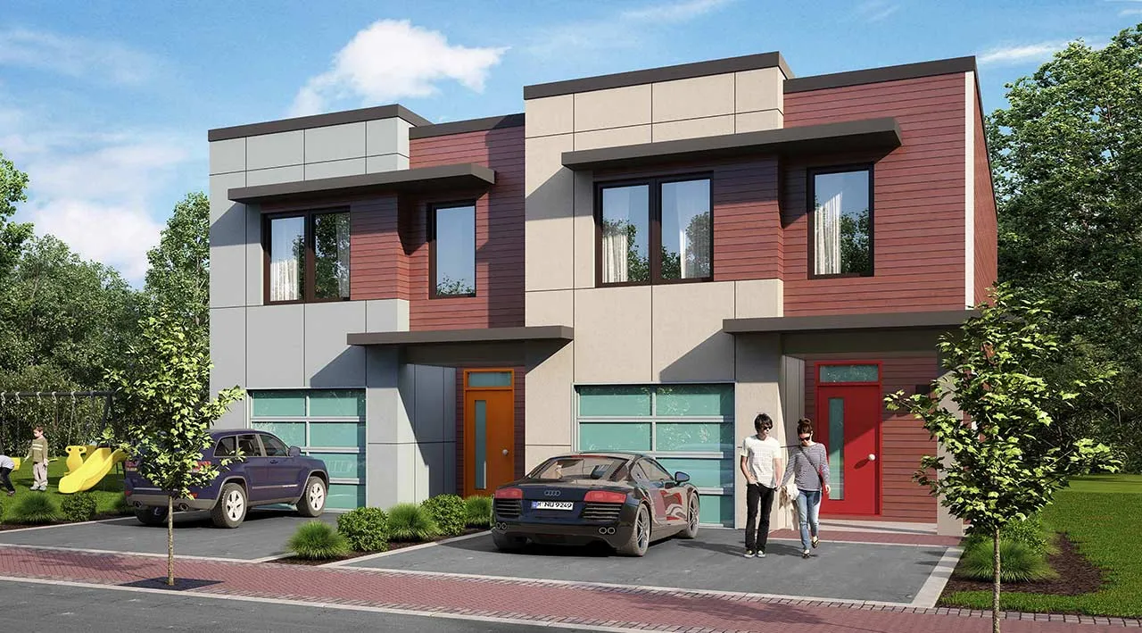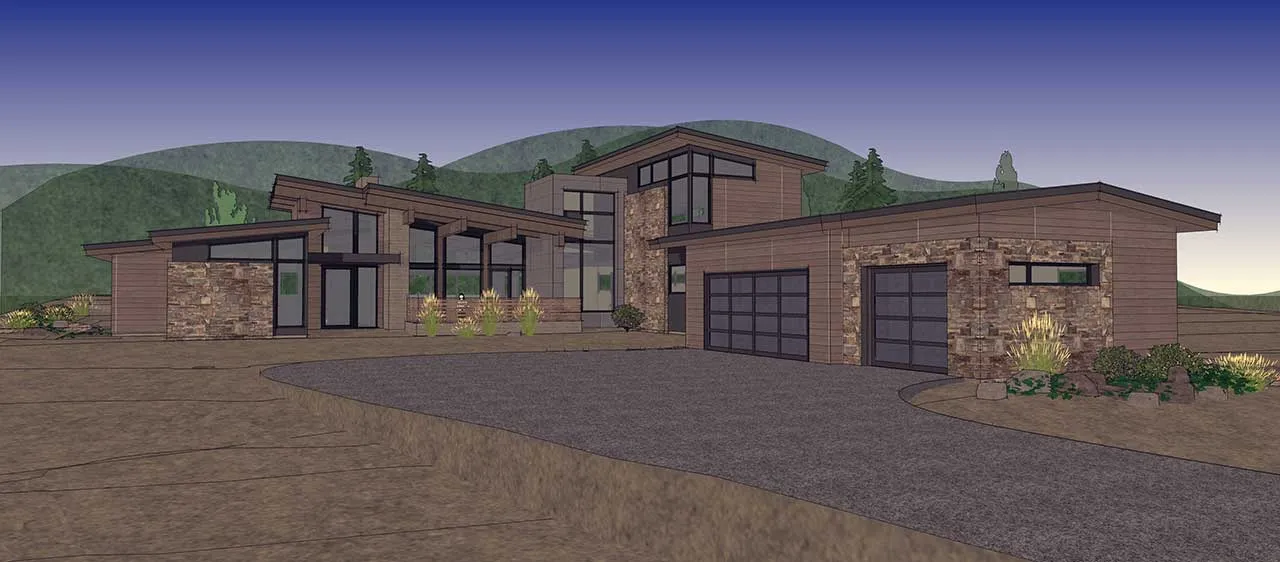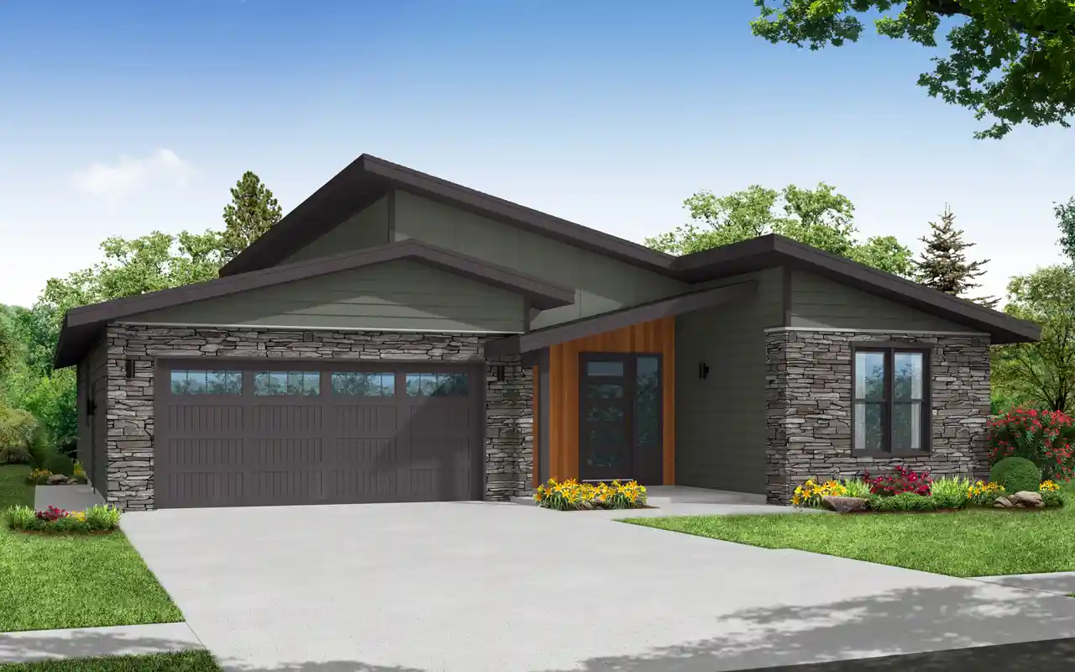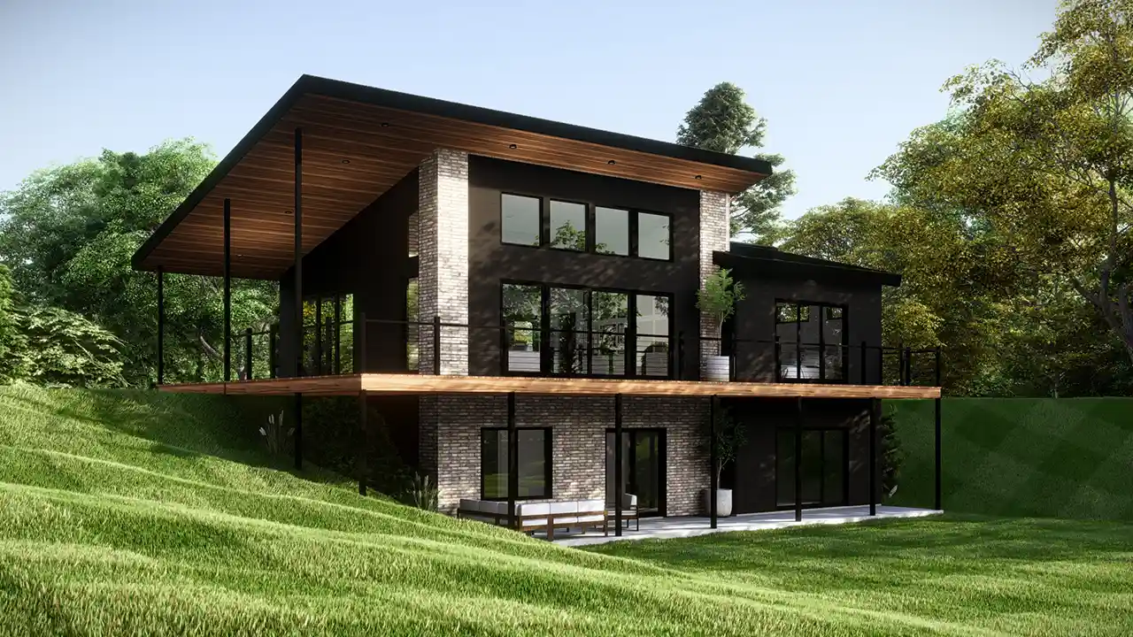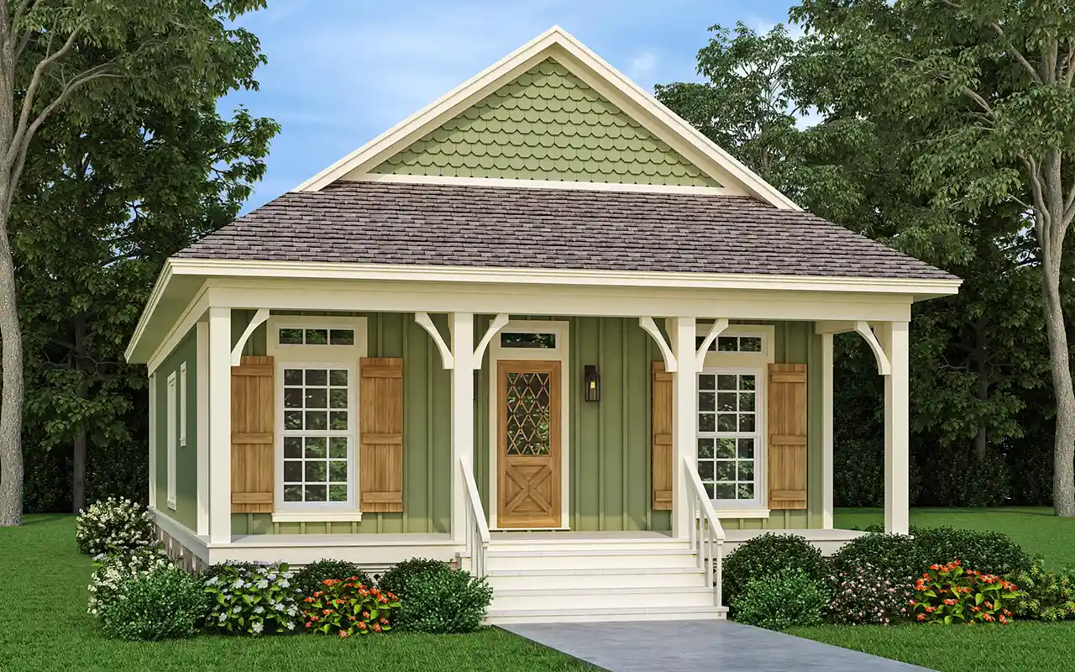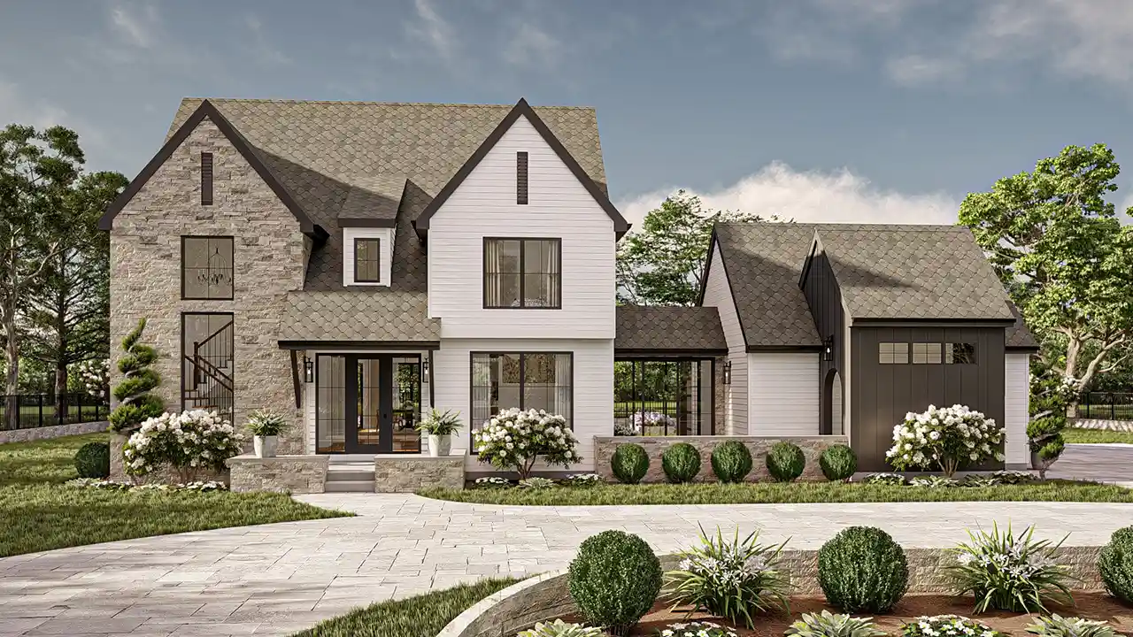Modern Cottage House Plans
Experience the charm of modern living with a touch of coziness through modern cottage house plans. These designs infuse the timeless appeal of cottage aesthetics with contemporary design elements, creating a harmonious blend of style and functionality. With clean lines, inviting details, and an emphasis on open layouts, modern cottage house plans offer a delightful and comfortable living experience that captures the essence of a simpler time in a modern context.
Inside these designs, you'll discover an intimate and functional layout that prioritizes comfort and convenience. Open-concept living areas seamlessly connect spaces, promoting interaction and togetherness. Thoughtful design elements, such as built-in features and cozy nooks, add character and practicality to the home. These plans often incorporate large windows to bring in natural light, blurring the lines between indoors and outdoors.
The exterior of modern cottage house plans maintains the classic cottage charm while integrating modern materials and architectural features. Whether adorned with gabled roofs, inviting front porches, or rustic finishes, these designs create a visual appeal that's both timeless and contemporary. Modern cottage house plans provide a unique and inviting living space that combines the allure of a cozy cottage with the sophistication of modern design, offering a haven that celebrates the art of living well.
- 2 Stories
- 6 Beds
- 4 - 1/2 Bath
- 2 Garages
- 2792 Sq.ft
- 2 Stories
- 4 Beds
- 4 - 1/2 Bath
- 3 Garages
- 4169 Sq.ft
- 1 Stories
- 3 Beds
- 3 - 1/2 Bath
- 3 Garages
- 2923 Sq.ft
- 1 Stories
- 3 Beds
- 2 - 1/2 Bath
- 2 Garages
- 2281 Sq.ft
- 2 Stories
- 3 Beds
- 2 - 1/2 Bath
- 2 Garages
- 2613 Sq.ft
- 2 Stories
- 5 Beds
- 4 - 1/2 Bath
- 4 Garages
- 4862 Sq.ft
- 2 Stories
- 4 Beds
- 3 - 1/2 Bath
- 2 Garages
- 2344 Sq.ft
- 1 Stories
- 1 Beds
- 1 Bath
- 584 Sq.ft
- 1 Stories
- 4 Beds
- 2 Bath
- 3 Garages
- 2176 Sq.ft
- 1 Stories
- 1 Beds
- 1 Bath
- 1 Garages
- 740 Sq.ft
- 1 Stories
- 2 Beds
- 2 Bath
- 1058 Sq.ft
- 2 Beds
- 2 Bath
- 1067 Sq.ft
- 1 Stories
- 4 Beds
- 4 - 1/2 Bath
- 3 Garages
- 3854 Sq.ft
- 3 Stories
- 3 Beds
- 2 Bath
- 2002 Sq.ft
- 1 Stories
- 2 Beds
- 2 Bath
- 1040 Sq.ft
- 1 Stories
- 2 Beds
- 2 Bath
- 1 Garages
- 800 Sq.ft
- 2 Stories
- 4 Beds
- 3 - 1/2 Bath
- 3 Garages
- 2790 Sq.ft
- 1 Stories
- 4 Beds
- 3 - 1/2 Bath
- 2 Garages
- 2963 Sq.ft
