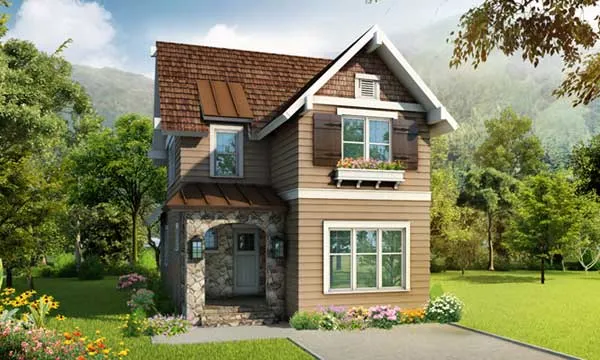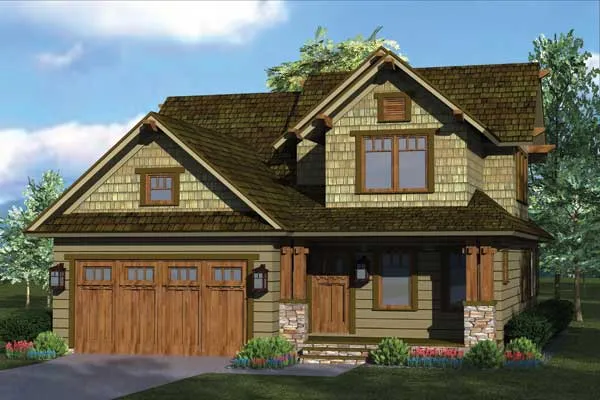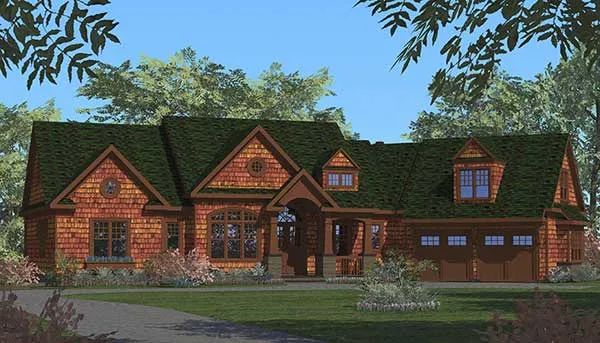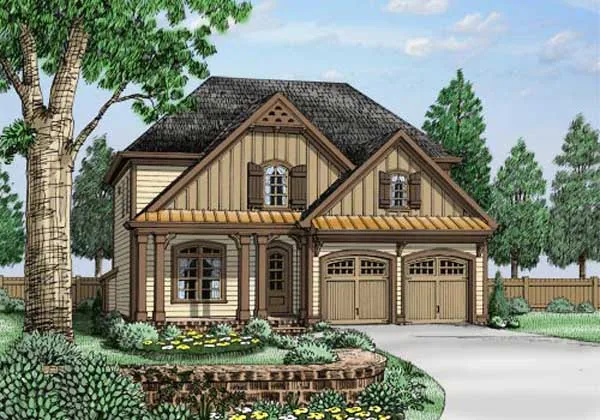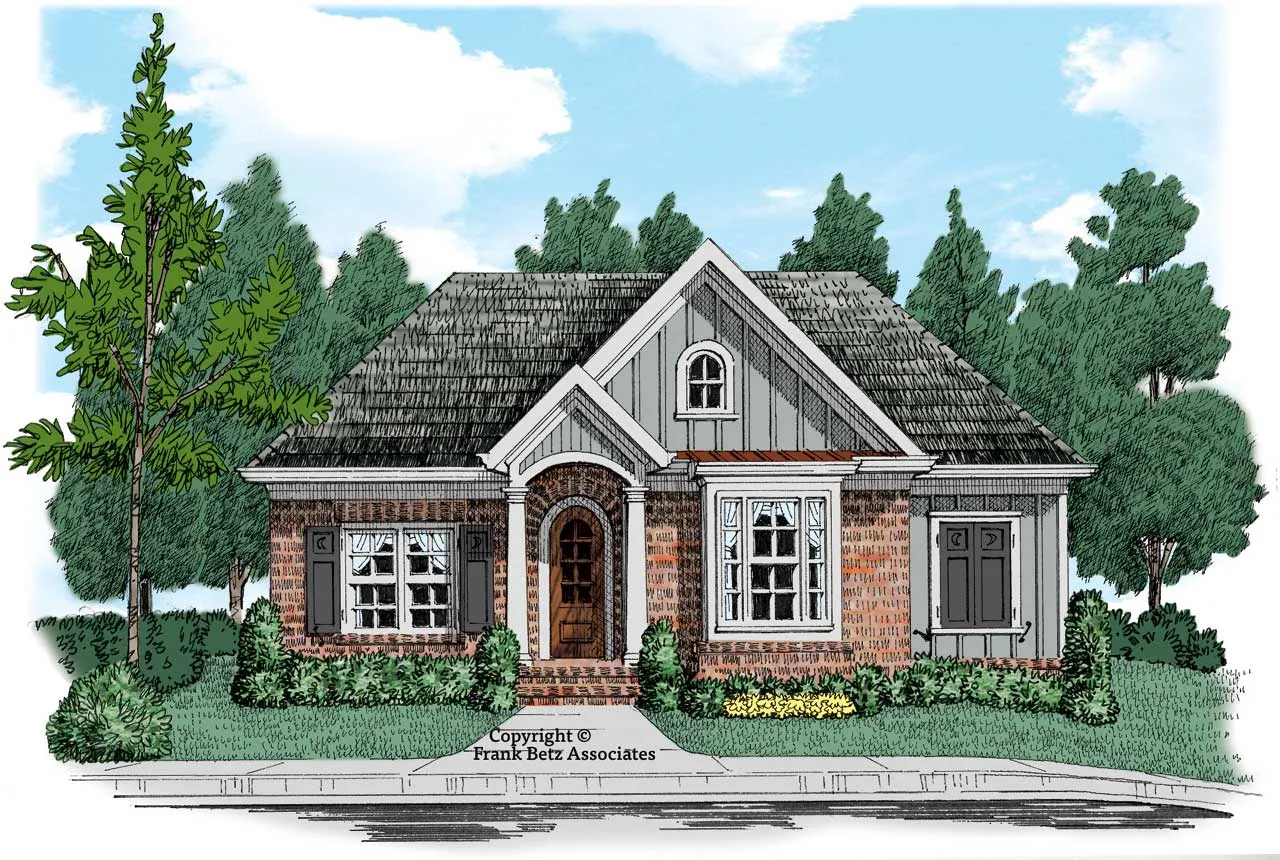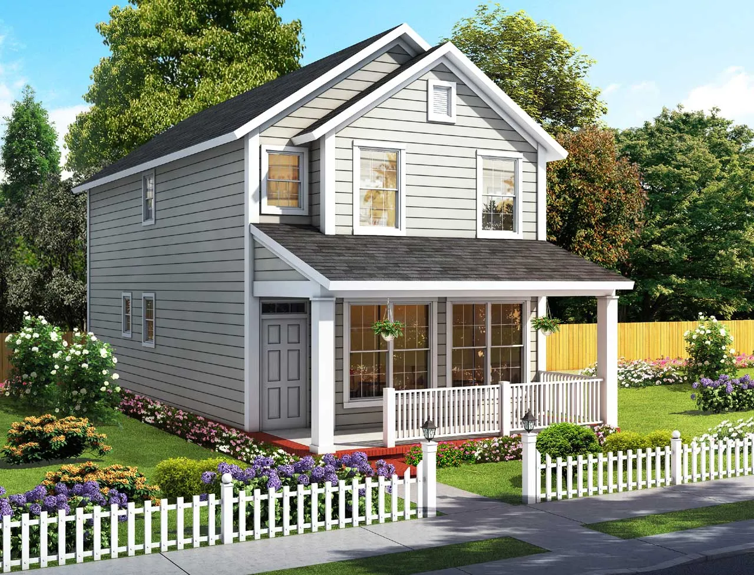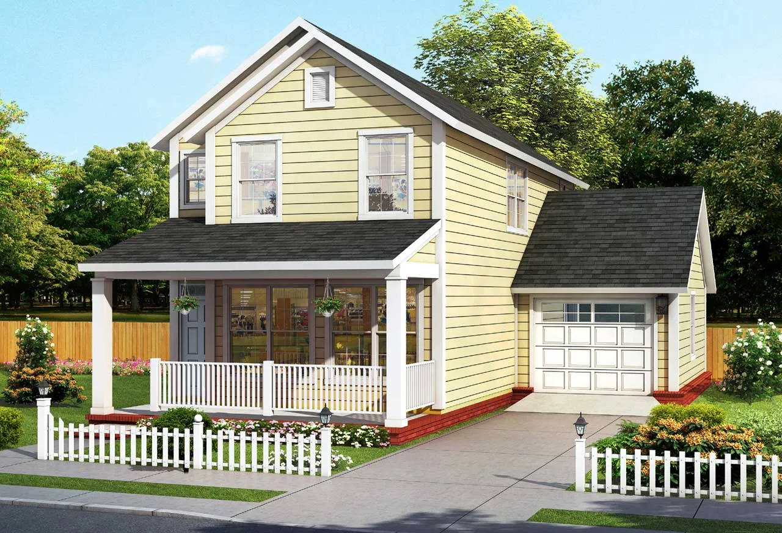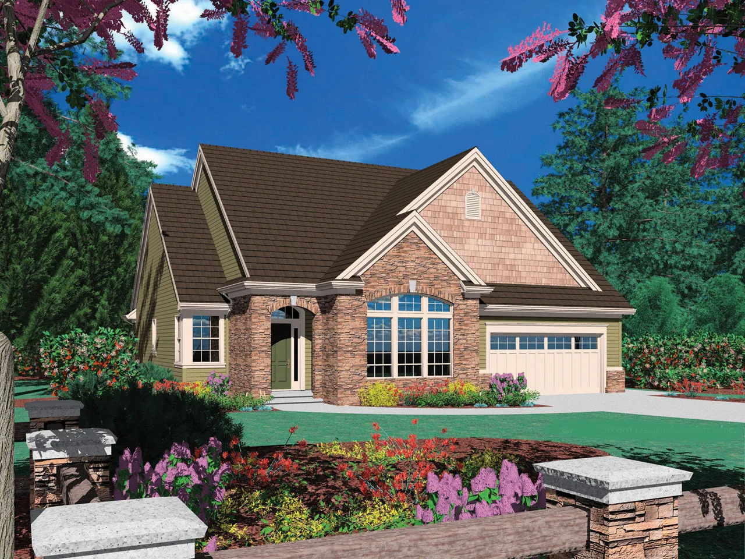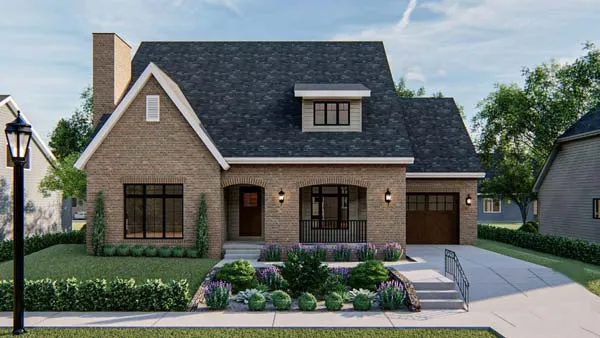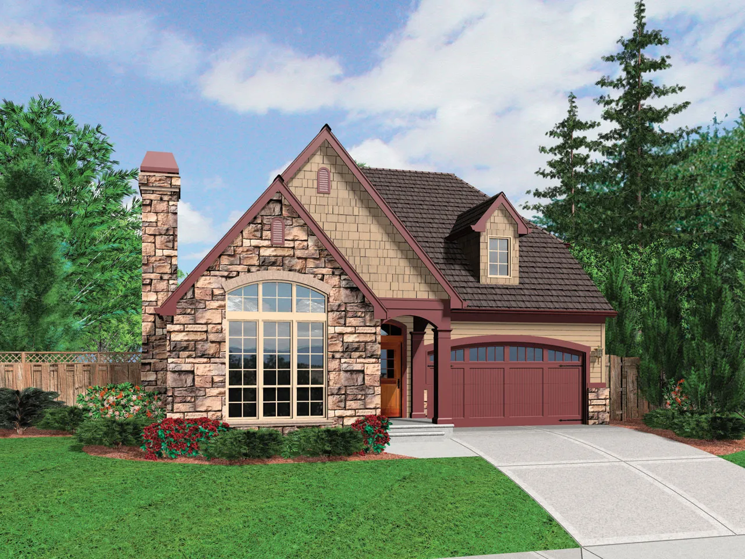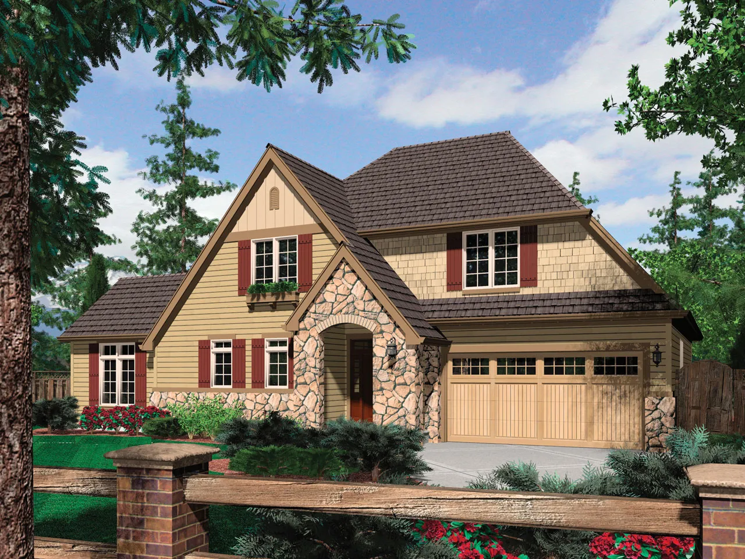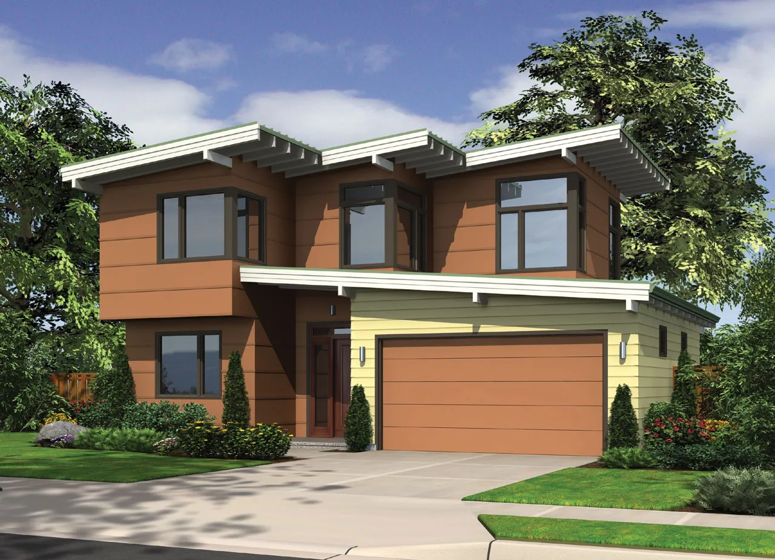Modern Cottage House Plans
Experience the charm of modern living with a touch of coziness through modern cottage house plans. These designs infuse the timeless appeal of cottage aesthetics with contemporary design elements, creating a harmonious blend of style and functionality. With clean lines, inviting details, and an emphasis on open layouts, modern cottage house plans offer a delightful and comfortable living experience that captures the essence of a simpler time in a modern context.
Inside these designs, you'll discover an intimate and functional layout that prioritizes comfort and convenience. Open-concept living areas seamlessly connect spaces, promoting interaction and togetherness. Thoughtful design elements, such as built-in features and cozy nooks, add character and practicality to the home. These plans often incorporate large windows to bring in natural light, blurring the lines between indoors and outdoors.
The exterior of modern cottage house plans maintains the classic cottage charm while integrating modern materials and architectural features. Whether adorned with gabled roofs, inviting front porches, or rustic finishes, these designs create a visual appeal that's both timeless and contemporary. Modern cottage house plans provide a unique and inviting living space that combines the allure of a cozy cottage with the sophistication of modern design, offering a haven that celebrates the art of living well.
- 2 Stories
- 3 Beds
- 2 - 1/2 Bath
- 1713 Sq.ft
- 2 Stories
- 3 Beds
- 2 - 1/2 Bath
- 2 Garages
- 1883 Sq.ft
- 1 Stories
- 3 Beds
- 2 - 1/2 Bath
- 2 Garages
- 1885 Sq.ft
- 1 Stories
- 4 Beds
- 4 - 1/2 Bath
- 4 Garages
- 3890 Sq.ft
- 2 Stories
- 4 Beds
- 4 - 1/2 Bath
- 2 Garages
- 4219 Sq.ft
- 2 Stories
- 4 Beds
- 3 Bath
- 2 Garages
- 2543 Sq.ft
- 1 Stories
- 3 Beds
- 2 Bath
- 2 Garages
- 2717 Sq.ft
- 2 Stories
- 2 Beds
- 2 - 1/2 Bath
- 1564 Sq.ft
- 2 Stories
- 2 Beds
- 2 - 1/2 Bath
- 1 Garages
- 1564 Sq.ft
- 1 Stories
- 4 Beds
- 4 - 1/2 Bath
- 2 Garages
- 3957 Sq.ft
- 1 Stories
- 3 Beds
- 2 Bath
- 2 Garages
- 1646 Sq.ft
- 2 Stories
- 4 Beds
- 4 - 1/2 Bath
- 2 Garages
- 3230 Sq.ft
- 2 Stories
- 4 Beds
- 3 - 1/2 Bath
- 2 Garages
- 2567 Sq.ft
- 2 Stories
- 3 Beds
- 2 - 1/2 Bath
- 1 Garages
- 1912 Sq.ft
- 2 Stories
- 4 Garages
- 470 Sq.ft
- 2 Stories
- 3 Beds
- 2 - 1/2 Bath
- 2 Garages
- 1761 Sq.ft
- 2 Stories
- 3 Beds
- 2 - 1/2 Bath
- 2 Garages
- 1901 Sq.ft
- 2 Stories
- 2 Beds
- 2 - 1/2 Bath
- 2 Garages
- 1899 Sq.ft
