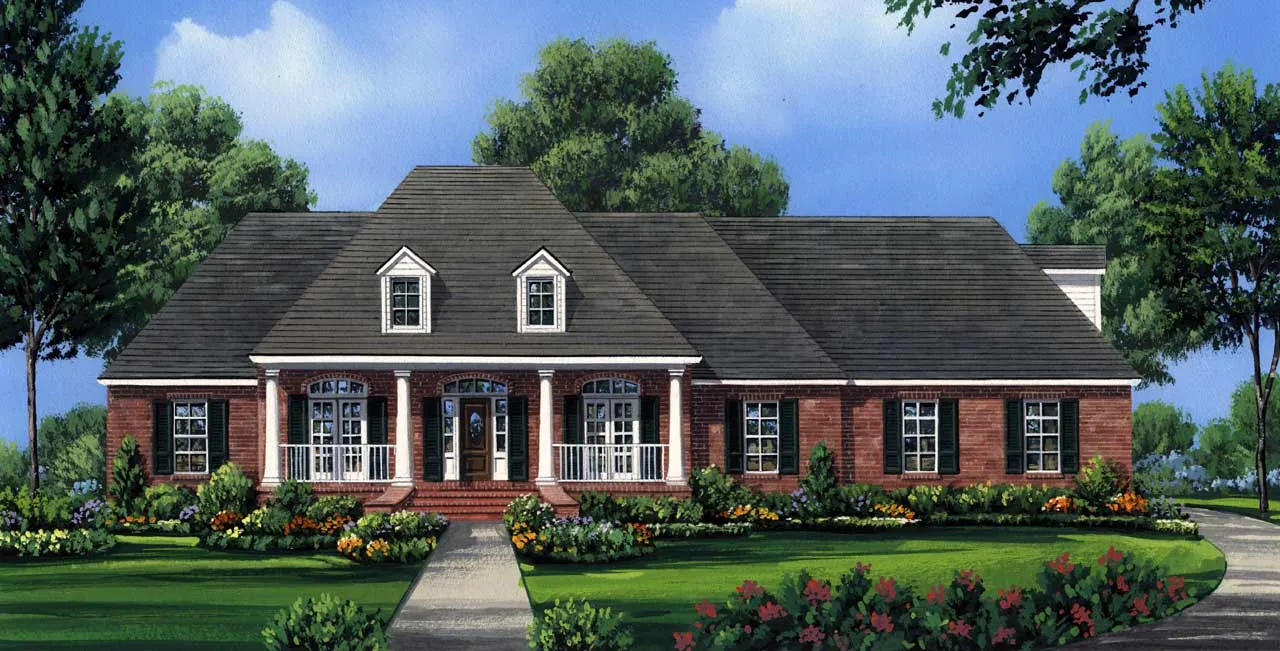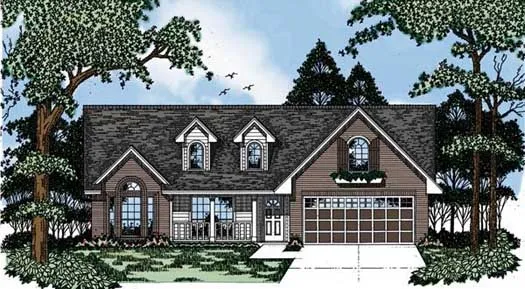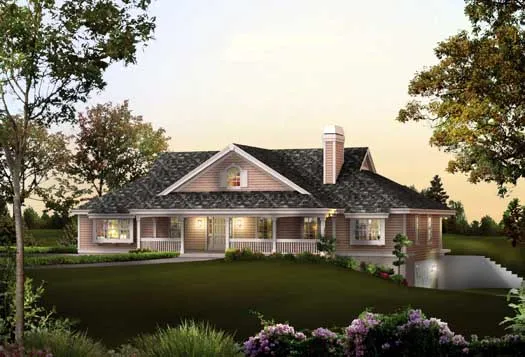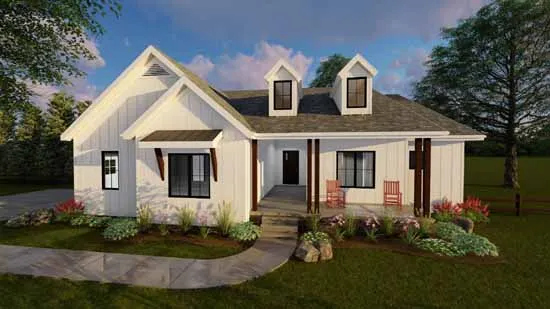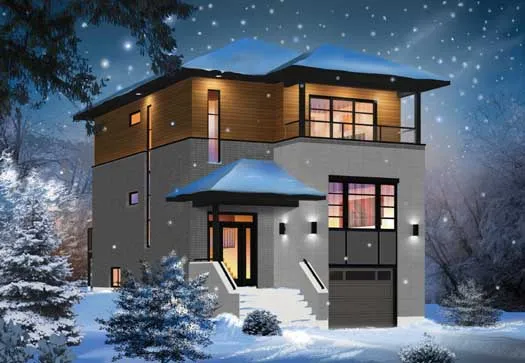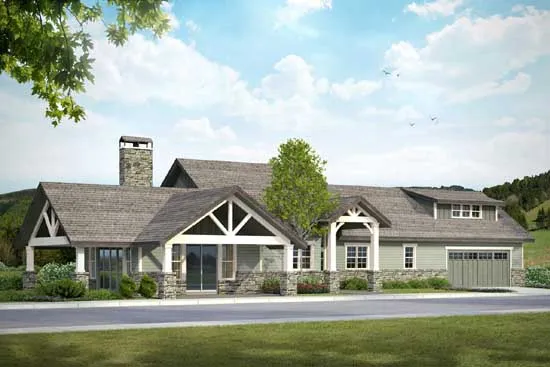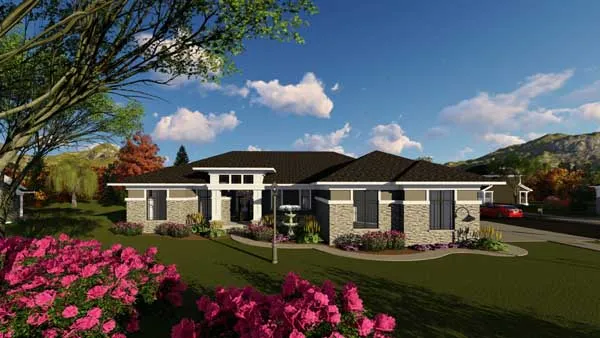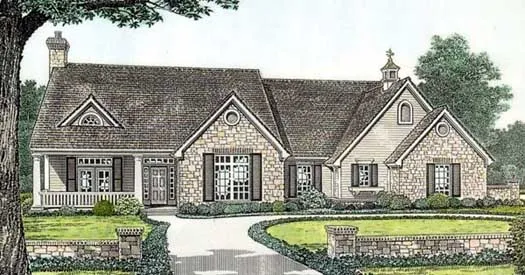Modern Country House Plans
Embrace the captivating blend of rustic charm and contemporary flair with modern country house plans. These designs infuse the timeless aesthetics of country living with modern design elements, creating a harmonious fusion of style and functionality. With clean lines, natural materials, and an emphasis on open layouts, modern country house plans offer a comfortable and inviting living experience that captures the essence of rural beauty in a modern context.
Inside these designs, you'll discover a welcoming and functional layout that balances comfort and convenience. Open-concept living areas seamlessly connect spaces, fostering an atmosphere of togetherness. Thoughtful design elements, such as exposed beams and cozy fireplaces, evoke a sense of nostalgia while providing modern comforts. These plans often prioritize large windows to embrace natural light and offer scenic views of the surroundings.
The exterior of modern country house plans maintains the classic country charm while incorporating contemporary finishes and architectural details. Whether featuring gabled roofs, wrap-around porches, or a combination of wood and stone, these designs create a visual appeal that's both timeless and modern. Modern country house plans offer a unique and inviting living space that marries the warmth of rural living with the sophistication of modern design, resulting in a home that encapsulates the essence of comfort, beauty, and authenticity.
- 2 Stories
- 4 Beds
- 3 Bath
- 1955 Sq.ft
- 1 Stories
- 4 Beds
- 3 - 1/2 Bath
- 3 Garages
- 2800 Sq.ft
- 1 Stories
- 3 Beds
- 2 Bath
- 2 Garages
- 1478 Sq.ft
- 1 Stories
- 3 Beds
- 3 Bath
- 2 Garages
- 2800 Sq.ft
- 1 Stories
- 3 Beds
- 2 - 1/2 Bath
- 2 Garages
- 2122 Sq.ft
- 2 Stories
- 4 Beds
- 2 - 1/2 Bath
- 3 Garages
- 2251 Sq.ft
- Split entry
- 3 Beds
- 2 Bath
- 1 Garages
- 1883 Sq.ft
- 2 Stories
- 4 Beds
- 2 - 1/2 Bath
- 2016 Sq.ft
- 2 Stories
- 4 Beds
- 4 - 1/2 Bath
- 3 Garages
- 6264 Sq.ft
- 2 Stories
- 4 Beds
- 3 Bath
- 2416 Sq.ft
- 2 Stories
- 2 Beds
- 1 Bath
- 1016 Sq.ft
- 1 Stories
- 3 Beds
- 2 - 1/2 Bath
- 2 Garages
- 2518 Sq.ft
- 1 Stories
- 3 Beds
- 2 - 1/2 Bath
- 3 Garages
- 3159 Sq.ft
- 1 Stories
- 3 Beds
- 2 - 1/2 Bath
- 3 Garages
- 2899 Sq.ft
- 2 Stories
- 3 Beds
- 3 Bath
- 2 Garages
- 2054 Sq.ft
- 2 Stories
- 4 Beds
- 3 - 1/2 Bath
- 2 Garages
- 2576 Sq.ft
- 1 Stories
- 3 Beds
- 2 Bath
- 1495 Sq.ft
- 1 Stories
- 3 Beds
- 2 - 1/2 Bath
- 3 Garages
- 1984 Sq.ft

