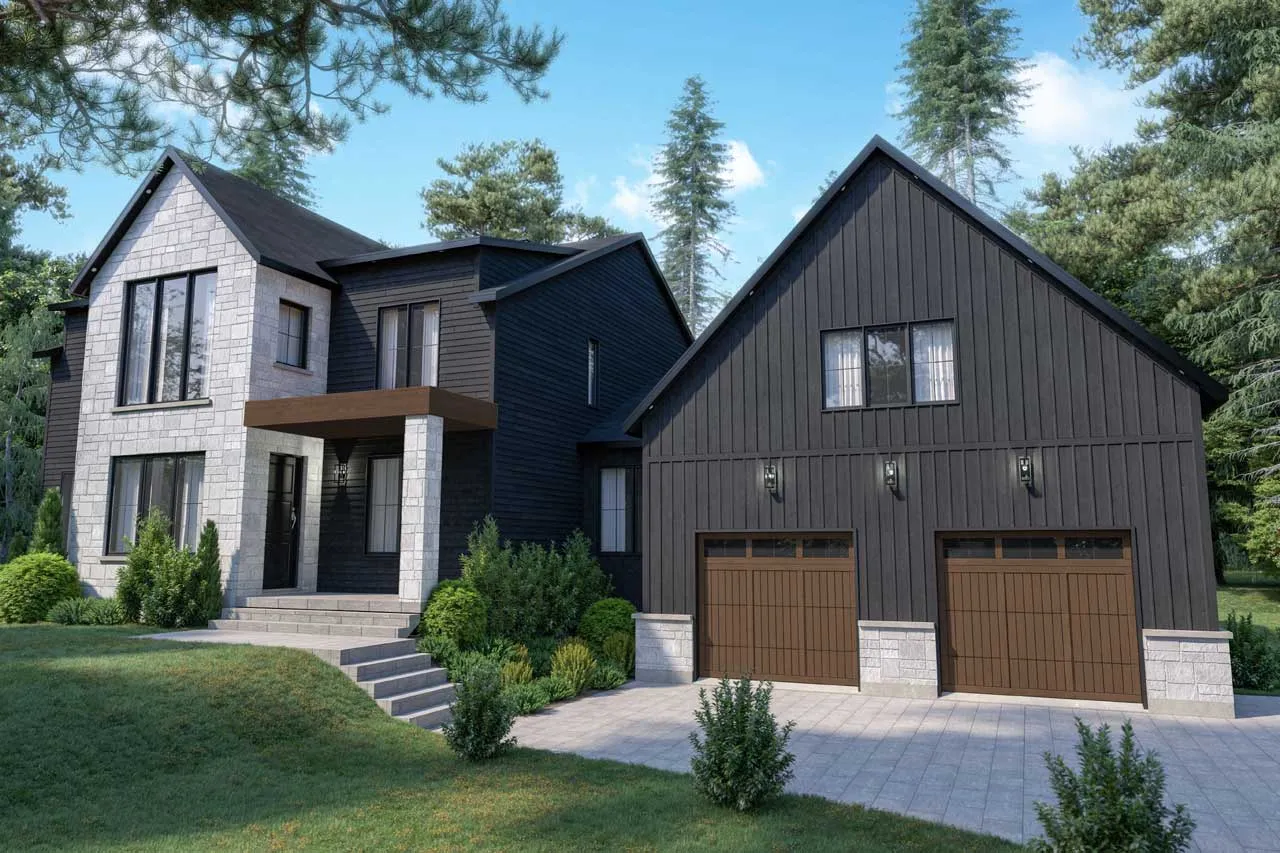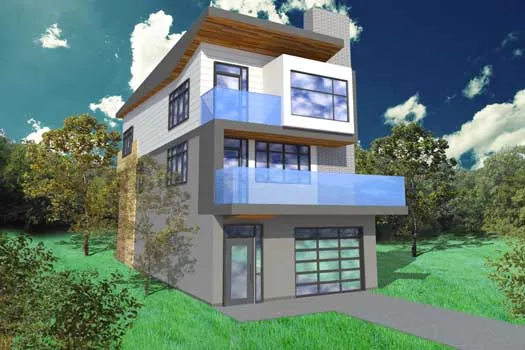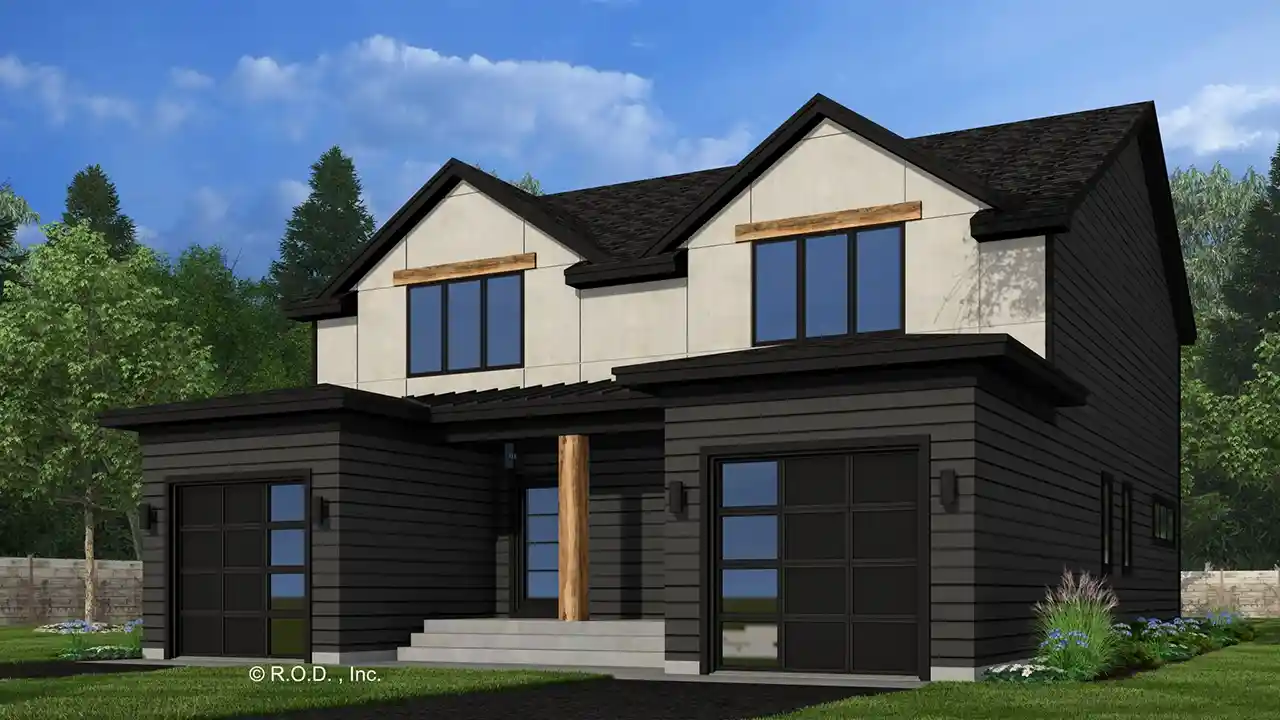Modern Duplex House Plans
Modern duplexes offer a stylish and practical solution for multi-family living or investment properties. These homes feature sleek designs, open floor plans, and high-end finishes that create a sophisticated living environment. With separate units within one structure, modern duplexes provide privacy and independence while maximizing space and efficiency. Ideal for urban settings or modern neighborhoods, these homes offer a perfect blend of style, comfort, and functionality.
Looking for a contemporary living option? Browse our modern duplex plans today and explore designs that offer both style and practicality!
- 2 Stories
- 3 Beds
- 2 - 1/2 Bath
- 2 Garages
- 2965 Sq.ft
- 2 Stories
- 2 Beds
- 2 Bath
- 4 Garages
- 2593 Sq.ft
- 3 Stories
- 2 Beds
- 2 - 1/2 Bath
- 2 Garages
- 2554 Sq.ft
- 2 Stories
- 1 Beds
- 1 Bath
- 2 Garages
- 761 Sq.ft
- 2 Stories
- 2 Beds
- 1 Bath
- 2 Garages
- 984 Sq.ft
- 2 Stories
- 3 Beds
- 3 - 1/2 Bath
- 2 Garages
- 2031 Sq.ft
- 1 Stories
- 2 Beds
- 1 Bath
- 1 Garages
- 682 Sq.ft
- 1 Stories
- 1 Bath
- 266 Sq.ft
- 2 Stories
- 4 Beds
- 4 - 1/2 Bath
- 2 Garages
- 3004 Sq.ft
- 2 Stories
- 3 Beds
- 3 Bath
- 3 Garages
- 2593 Sq.ft
- 2 Stories
- 4 Beds
- 2 - 1/2 Bath
- 4 Garages
- 3634 Sq.ft
- 1 Stories
- 3 Beds
- 3 Bath
- 2 Garages
- 2480 Sq.ft
- 1 Stories
- 4 Beds
- 4 - 1/2 Bath
- 2 Garages
- 2621 Sq.ft
- 2 Stories
- 4 Beds
- 4 - 1/2 Bath
- 3 Garages
- 4080 Sq.ft
- 1 Stories
- 4 Beds
- 4 - 1/2 Bath
- 2 Garages
- 3031 Sq.ft
- 1 Stories
- 3 Beds
- 3 - 1/2 Bath
- 3 Garages
- 3832 Sq.ft
- 2 Stories
- 5 Beds
- 3 - 1/2 Bath
- 3 Garages
- 3640 Sq.ft
- 2 Stories
- 3 Beds
- 2 - 1/2 Bath
- 1450 Sq.ft



















