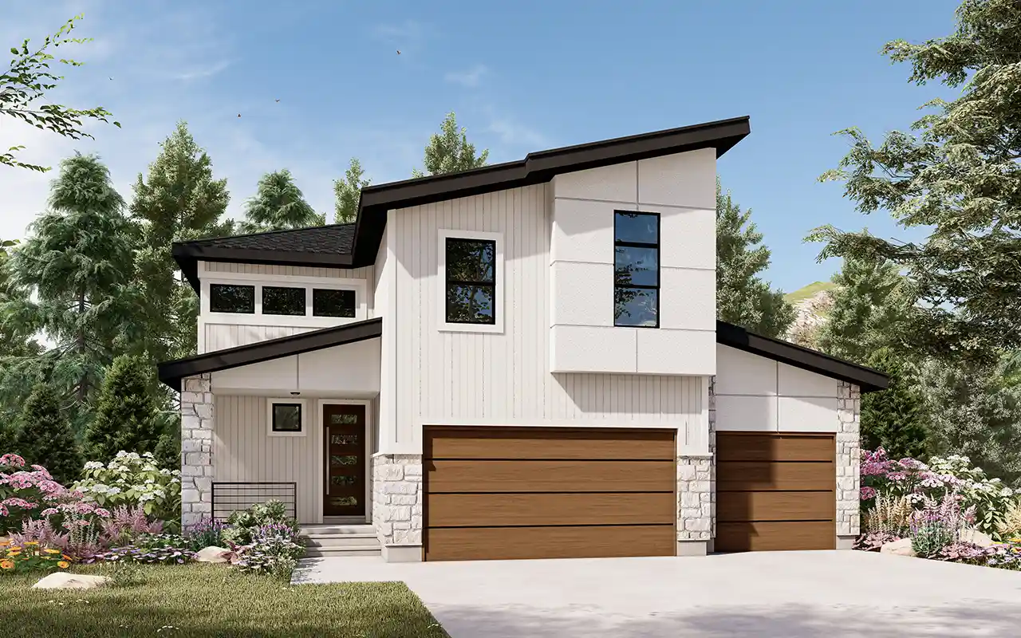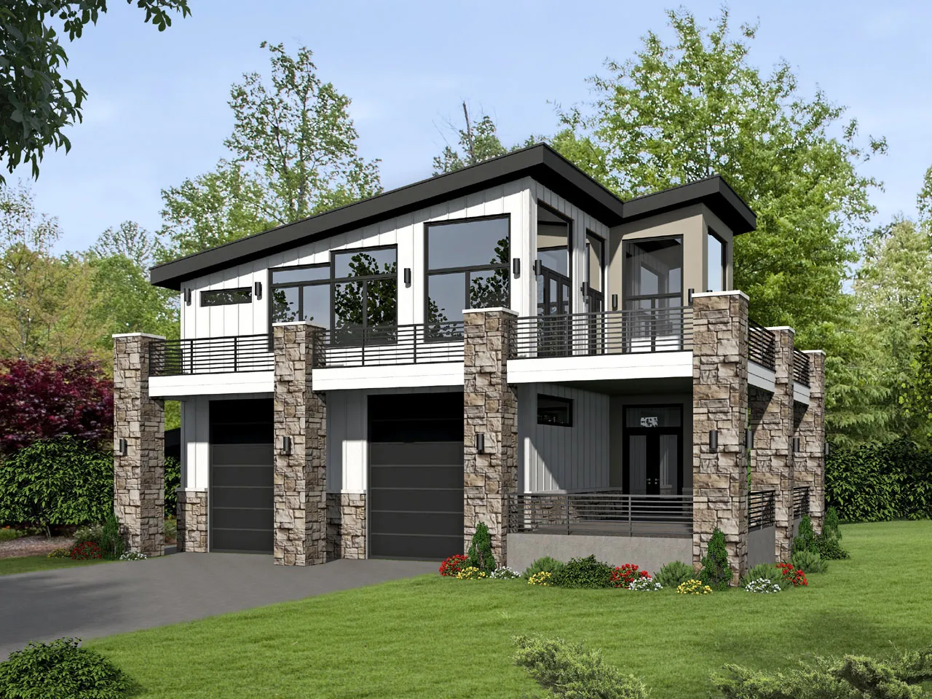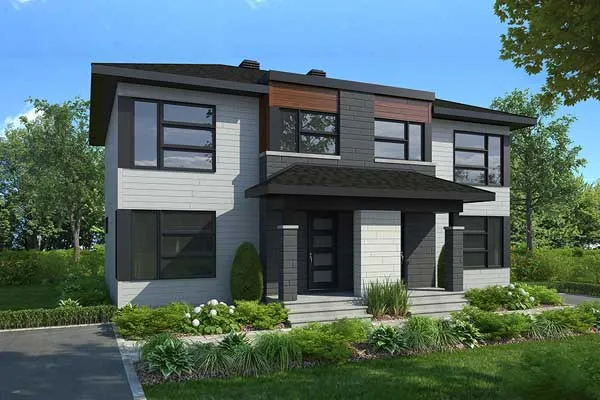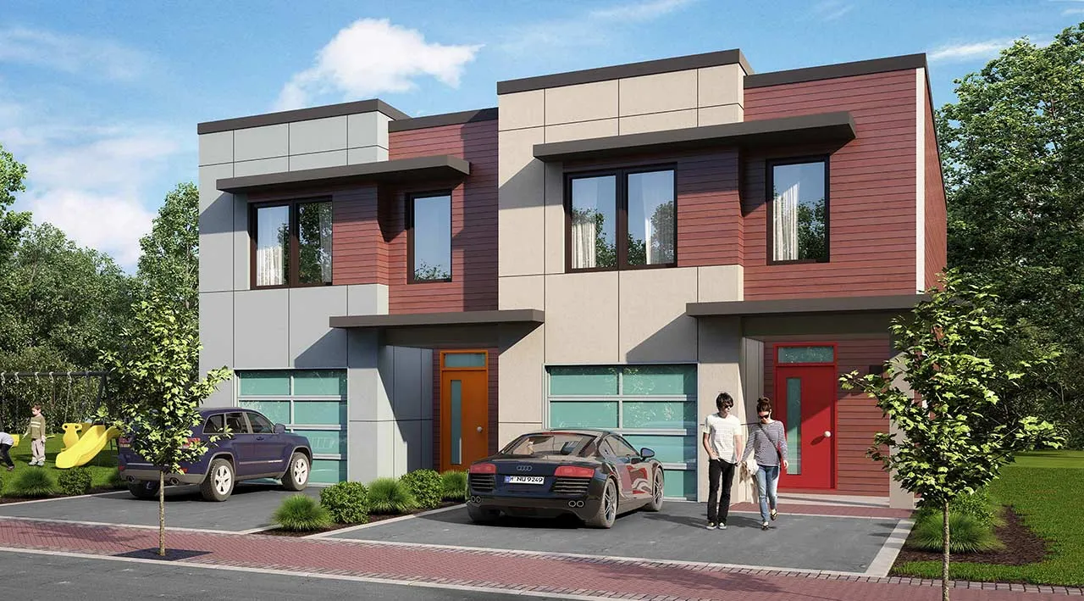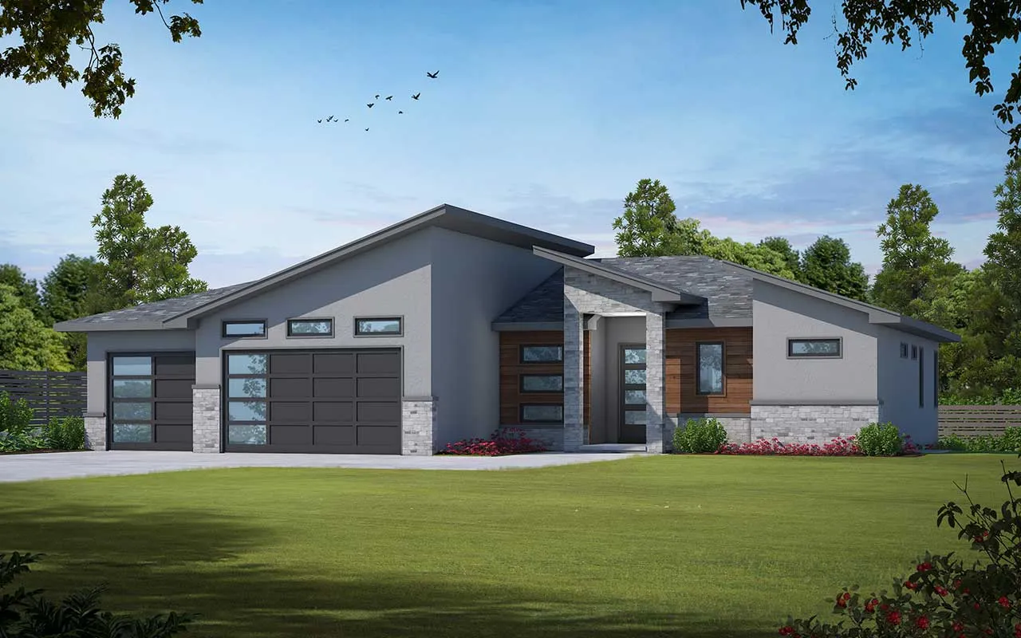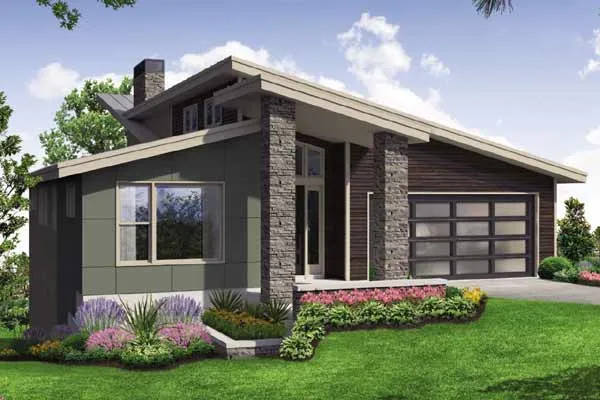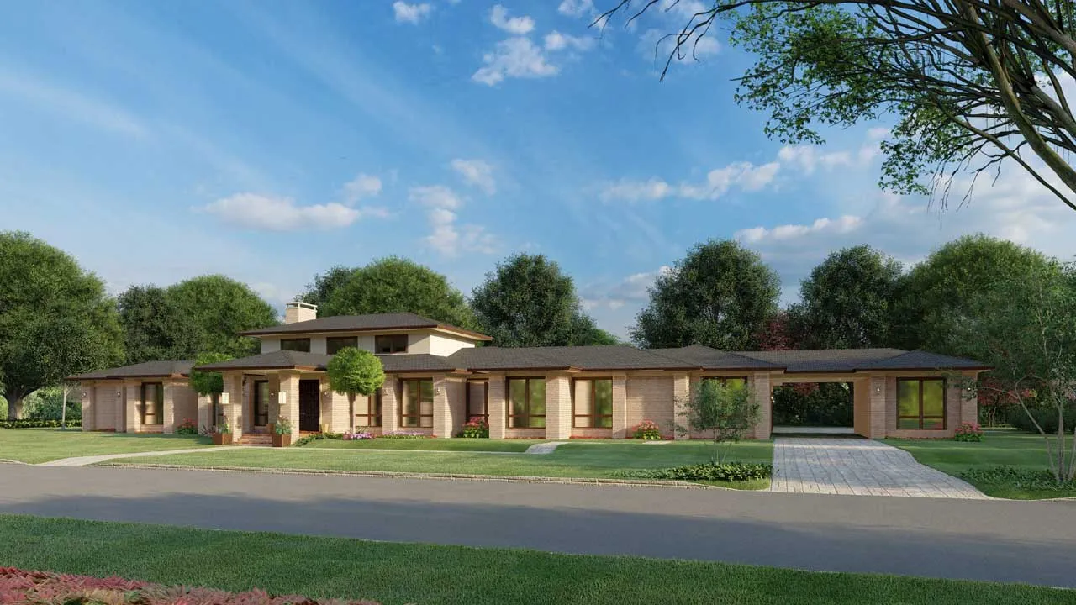Modern Duplex House Plans
Modern duplexes offer a stylish and practical solution for multi-family living or investment properties. These homes feature sleek designs, open floor plans, and high-end finishes that create a sophisticated living environment. With separate units within one structure, modern duplexes provide privacy and independence while maximizing space and efficiency. Ideal for urban settings or modern neighborhoods, these homes offer a perfect blend of style, comfort, and functionality.
Looking for a contemporary living option? Browse our modern duplex plans today and explore designs that offer both style and practicality!
- 2 Stories
- 5 Beds
- 4 - 1/2 Bath
- 3 Garages
- 4145 Sq.ft
- 2 Stories
- 3 Beds
- 2 - 1/2 Bath
- 3 Garages
- 1904 Sq.ft
- 2 Stories
- 4 Beds
- 3 - 1/2 Bath
- 2 Garages
- 2619 Sq.ft
- 2 Stories
- 1 Beds
- 1 Bath
- 2 Garages
- 1190 Sq.ft
- 2 Stories
- 6 Beds
- 2 - 1/2 Bath
- 2760 Sq.ft
- 2 Stories
- 3 Beds
- 1 - 1/2 Bath
- 1 Garages
- 1722 Sq.ft
- 2 Stories
- 5 Beds
- 3 - 1/2 Bath
- 4 Garages
- 3714 Sq.ft
- 2 Stories
- 4 Beds
- 3 - 1/2 Bath
- 2 Garages
- 3785 Sq.ft
- 2 Stories
- 5 Beds
- 5 - 1/2 Bath
- 4 Garages
- 7290 Sq.ft
- 2 Stories
- 6 Beds
- 4 - 1/2 Bath
- 2 Garages
- 2792 Sq.ft
- 1 Stories
- 4 Beds
- 2 - 1/2 Bath
- 3 Garages
- 2904 Sq.ft
- 2 Stories
- 2 Beds
- 2 - 1/2 Bath
- 3 Garages
- 3184 Sq.ft
- Multi-level
- 3 Beds
- 2 - 1/2 Bath
- 2 Garages
- 1926 Sq.ft
- 1 Stories
- 2 Garages
- 576 Sq.ft
- Split entry
- 6 Beds
- 2 - 1/2 Bath
- 4610 Sq.ft
- 1 Stories
- 4 Beds
- 3 Bath
- 2 Garages
- 2928 Sq.ft
- 2 Stories
- 3 Beds
- 2 Bath
- 2 Garages
- 2092 Sq.ft
- 1 Stories
- 3 Beds
- 2 - 1/2 Bath
- 4 Garages
- 3601 Sq.ft

