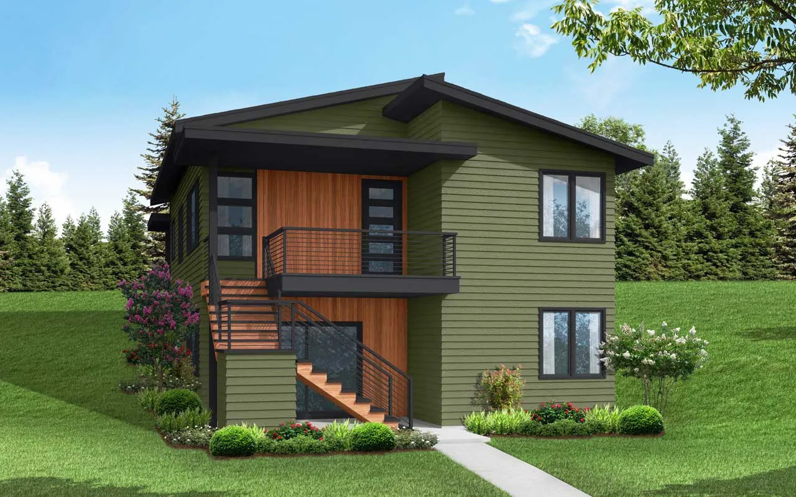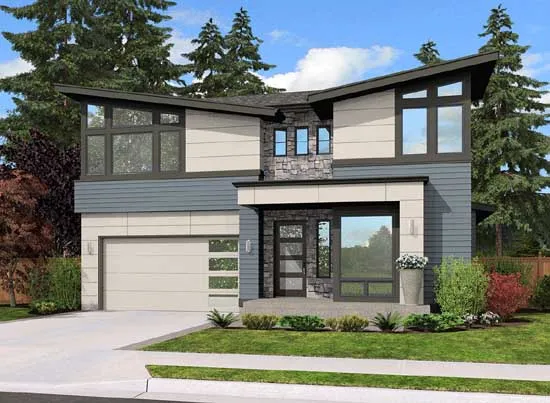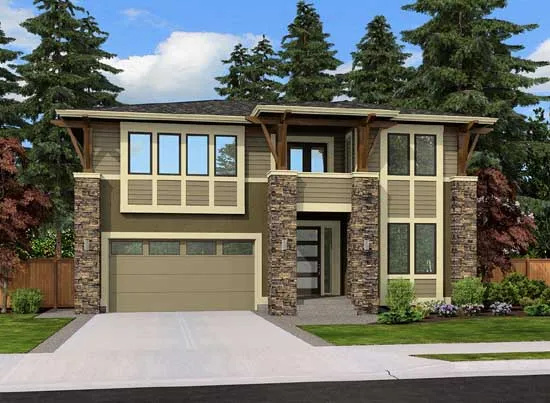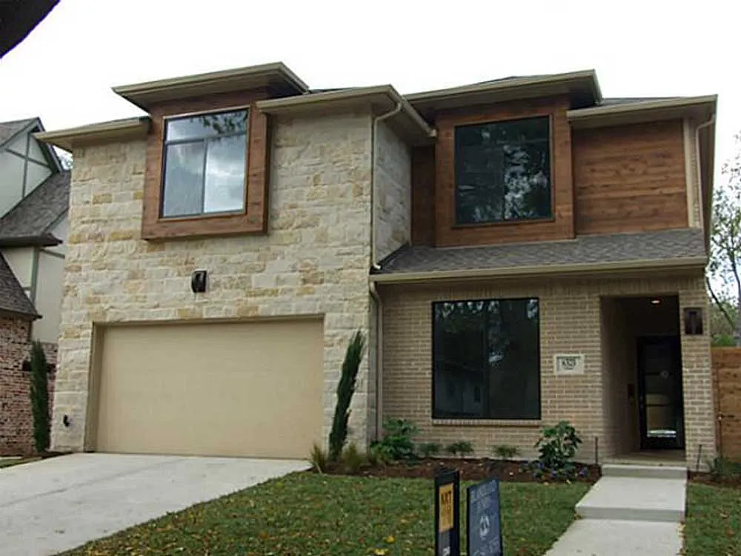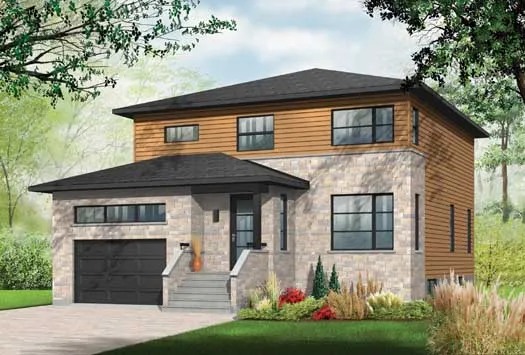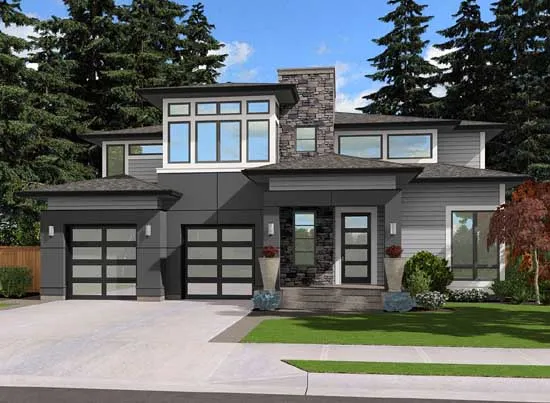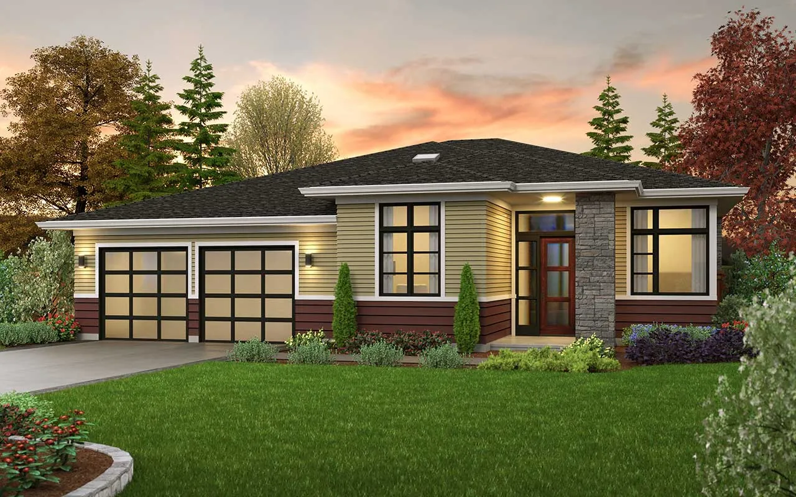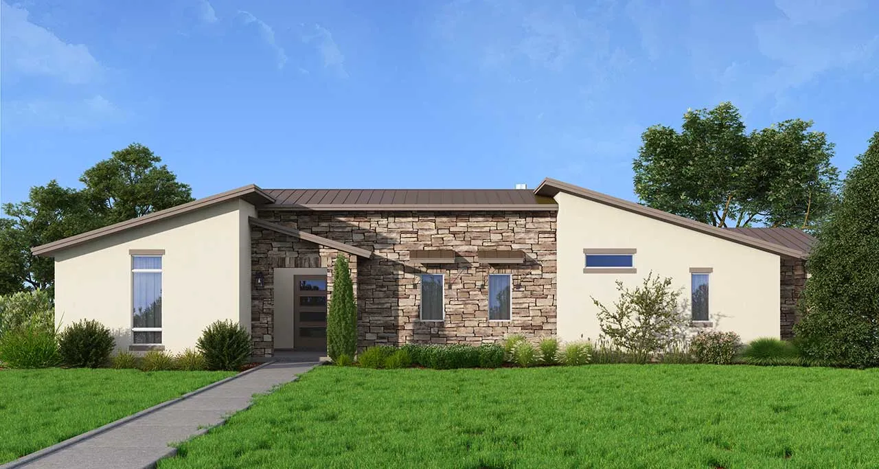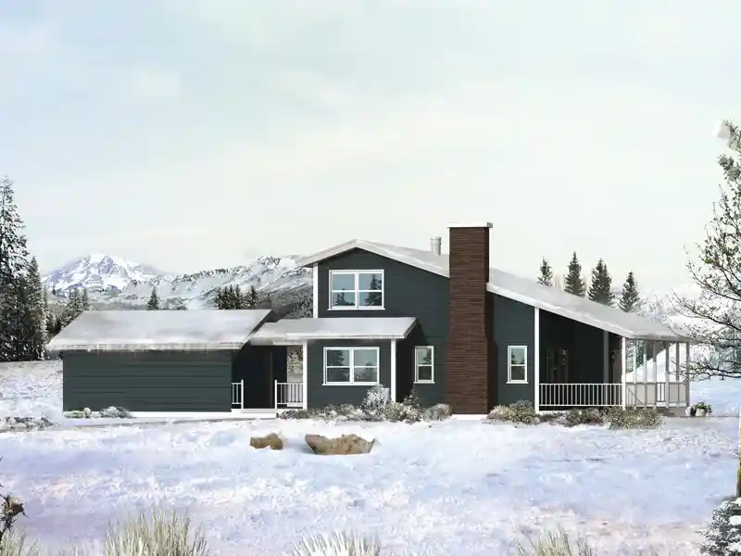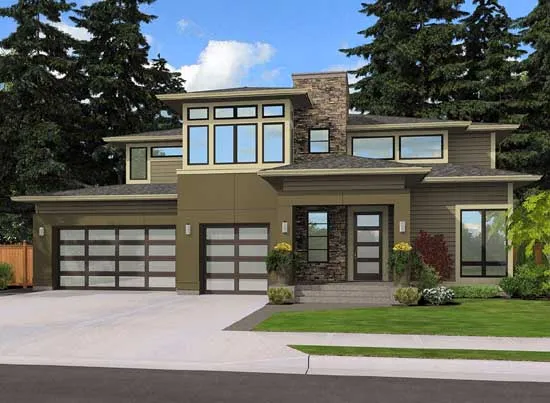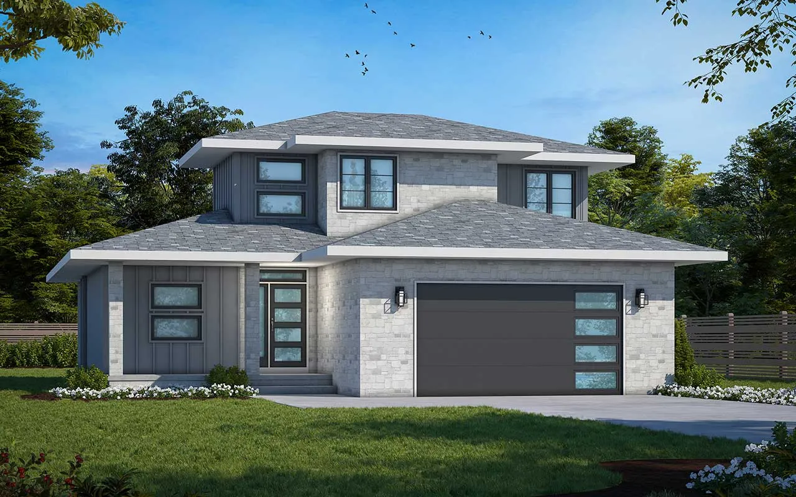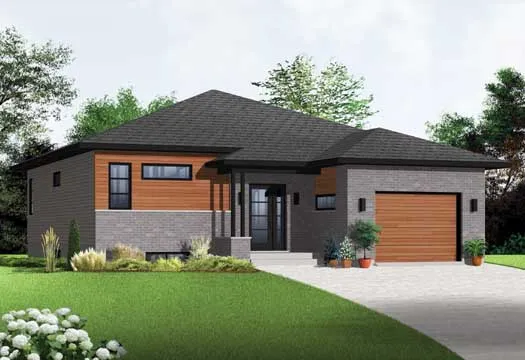Modern Duplex House Plans
Modern duplexes offer a stylish and practical solution for multi-family living or investment properties. These homes feature sleek designs, open floor plans, and high-end finishes that create a sophisticated living environment. With separate units within one structure, modern duplexes provide privacy and independence while maximizing space and efficiency. Ideal for urban settings or modern neighborhoods, these homes offer a perfect blend of style, comfort, and functionality.
Looking for a contemporary living option? Browse our modern duplex plans today and explore designs that offer both style and practicality!
- 1 Stories
- 3 Beds
- 2 - 1/2 Bath
- 2 Garages
- 2077 Sq.ft
- 2 Stories
- 4 Beds
- 3 - 1/2 Bath
- 4 Garages
- 3001 Sq.ft
- 2 Stories
- 4 Beds
- 2 - 1/2 Bath
- 2 Garages
- 3004 Sq.ft
- 2 Stories
- 3 Beds
- 2 - 1/2 Bath
- 2 Garages
- 2665 Sq.ft
- 2 Stories
- 4 Beds
- 3 - 1/2 Bath
- 1 Garages
- 2467 Sq.ft
- 2 Stories
- 4 Beds
- 3 - 1/2 Bath
- 2 Garages
- 3855 Sq.ft
- 1 Stories
- 3 Beds
- 2 Bath
- 2 Garages
- 1324 Sq.ft
- 2 Stories
- 4 Beds
- 2 - 1/2 Bath
- 1 Garages
- 2135 Sq.ft
- 2 Stories
- 4 Beds
- 2 - 1/2 Bath
- 2 Garages
- 3015 Sq.ft
- 2 Stories
- 4 Beds
- 3 Bath
- 3 Garages
- 2785 Sq.ft
- 1 Stories
- 4 Beds
- 2 - 1/2 Bath
- 2 Garages
- 2179 Sq.ft
- 1 Stories
- 2 Beds
- 3 Bath
- 2 Garages
- 2477 Sq.ft
- 1 Stories
- 3 Beds
- 2 - 1/2 Bath
- 2 Garages
- 1704 Sq.ft
- 1 Stories
- 3 Beds
- 1 Bath
- 1392 Sq.ft
- 2 Stories
- 4 Beds
- 3 Bath
- 3 Garages
- 2780 Sq.ft
- 2 Stories
- 3 Beds
- 2 - 1/2 Bath
- 1806 Sq.ft
- 1 Stories
- 2 Beds
- 1 Bath
- 1 Garages
- 1283 Sq.ft
- 1 Stories
- 1 Garages
- 480 Sq.ft
