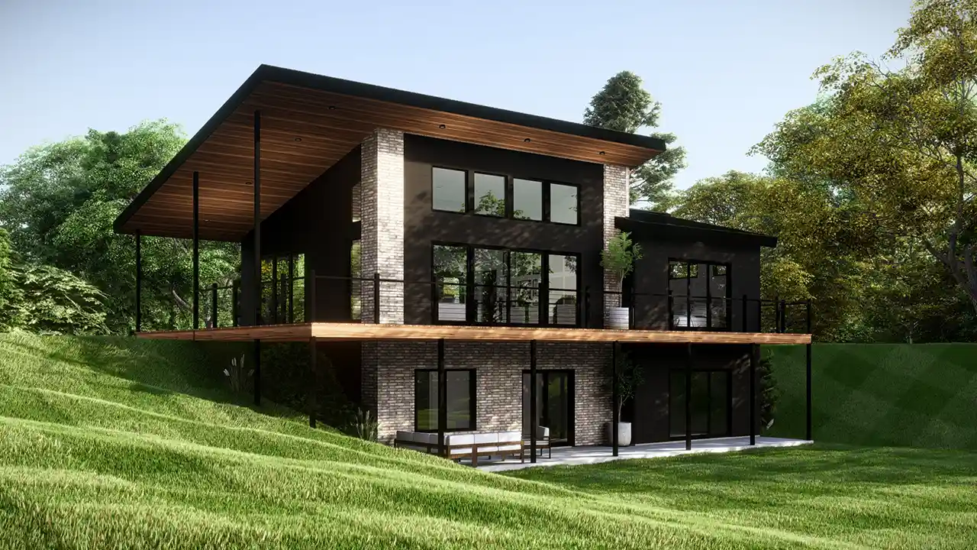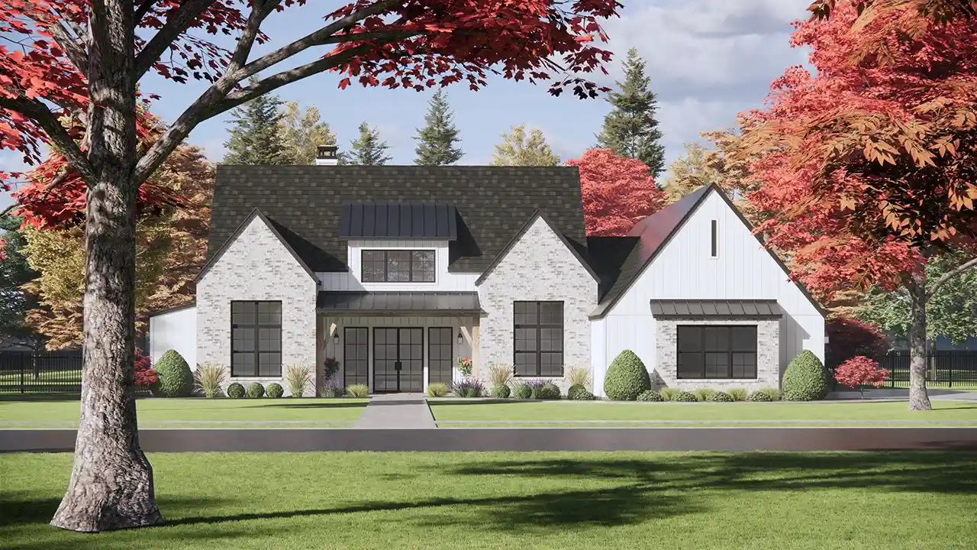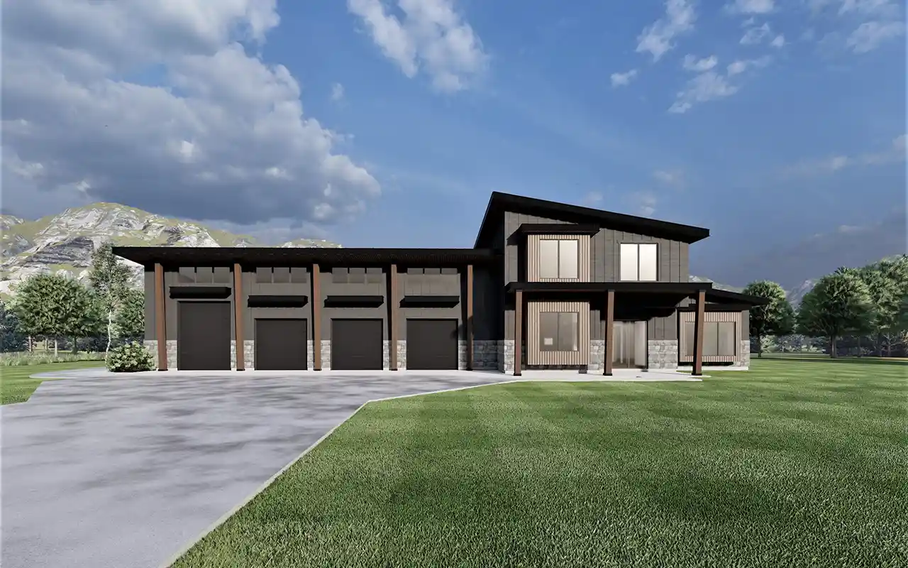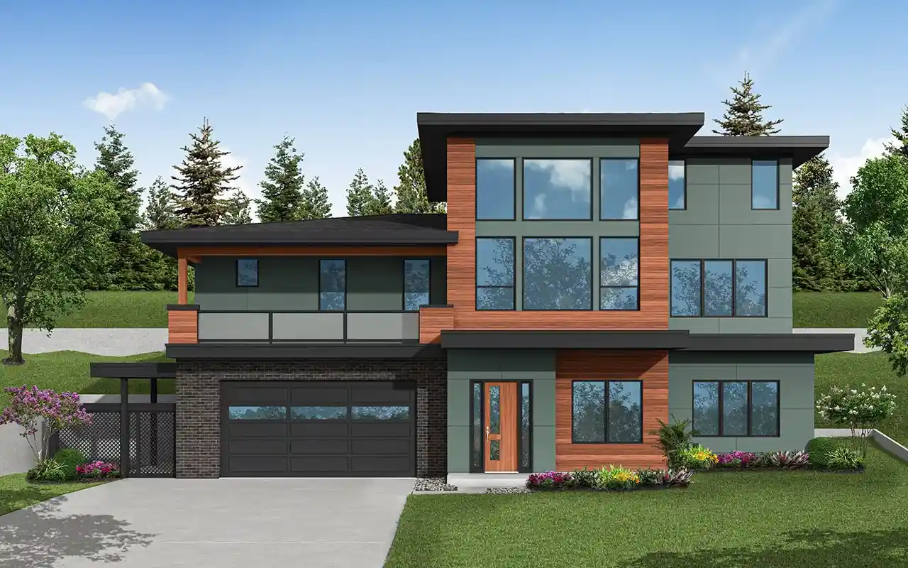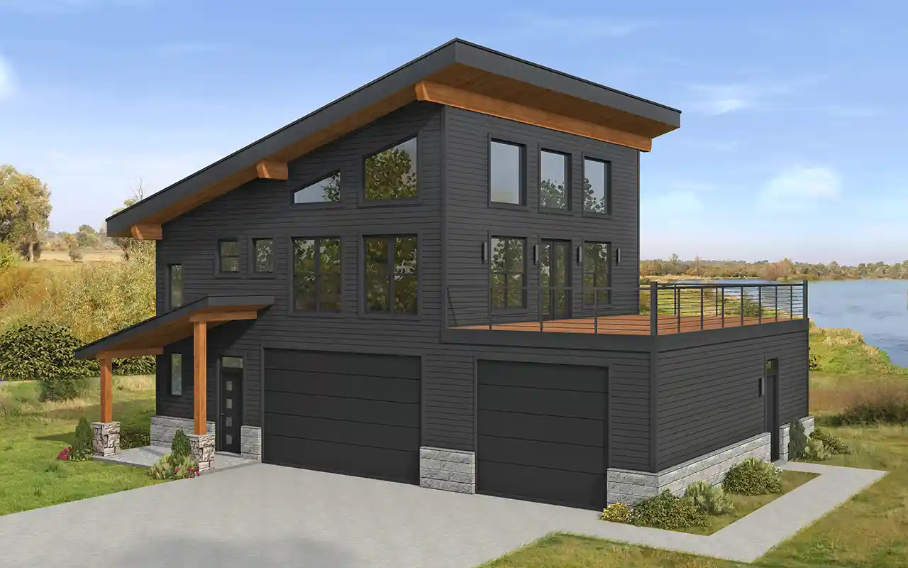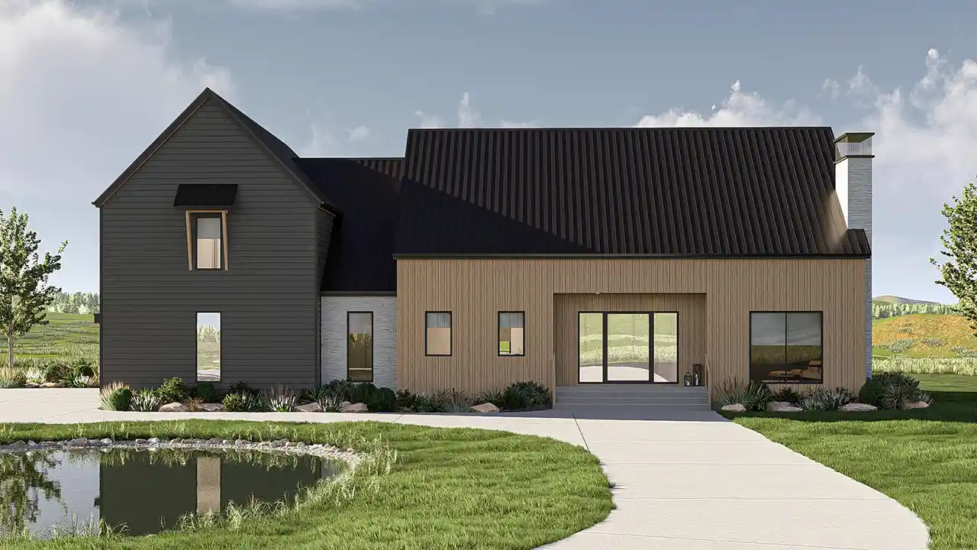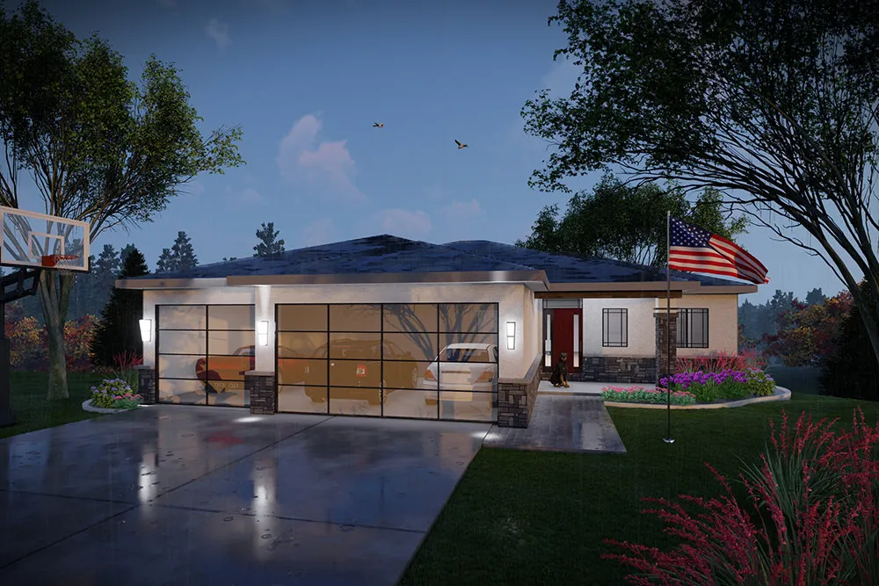Mid Century Modern House Plans
Mid-Century Modern homes are celebrated for their timeless design and iconic architectural elements. These homes typically feature clean lines, large windows, and open floor plans that emphasize a connection with nature. Characterized by simplicity, functionality, and an integration of indoor and outdoor living spaces, Mid-Century Modern designs often include unique features like flat planes, split levels, and minimalist interiors. Perfect for those who appreciate vintage aesthetics with a modern twist, these homes offer a blend of form and function that remains popular today.
Interested in this iconic style? Browse our Mid-Century Modern house plans today and find a home that captures the essence of this timeless design!
- 2 Stories
- 1 Beds
- 1 Bath
- 2 Garages
- 761 Sq.ft
- 2 Beds
- 2 Bath
- 1067 Sq.ft
- 2 Stories
- 4 Beds
- 3 Bath
- 2 Garages
- 2556 Sq.ft
- 1 Stories
- 4 Beds
- 3 - 1/2 Bath
- 2 Garages
- 2854 Sq.ft
- 1 Stories
- 2 Beds
- 2 Bath
- 1512 Sq.ft
- 1 Stories
- 2 Beds
- 1 Bath
- 1 Garages
- 1212 Sq.ft
- 1 Stories
- 1 Beds
- 1 Bath
- 532 Sq.ft
- 2 Stories
- 3 Beds
- 3 - 1/2 Bath
- 4 Garages
- 3690 Sq.ft
- 1 Stories
- 2 Beds
- 2 Bath
- 1 Garages
- 1313 Sq.ft
- 1 Stories
- 3 Beds
- 2 Bath
- 2 Garages
- 1901 Sq.ft
- 2 Stories
- 5 Beds
- 4 - 1/2 Bath
- 2 Garages
- 2720 Sq.ft
- 3 Stories
- 2 Beds
- 2 - 1/2 Bath
- 3 Garages
- 1669 Sq.ft
- 2 Stories
- 4 Beds
- 3 - 1/2 Bath
- 4 Garages
- 3359 Sq.ft
- 1 Stories
- 2 Beds
- 1 Bath
- 1 Garages
- 682 Sq.ft
- 2 Stories
- 6 Beds
- 6 - 1/2 Bath
- 3 Garages
- 5470 Sq.ft
- 2 Stories
- 4 Beds
- 3 - 1/2 Bath
- 3 Garages
- 2270 Sq.ft
- 1 Stories
- 4 Beds
- 3 Bath
- 2 Garages
- 2675 Sq.ft
- 1 Stories
- 5 Beds
- 3 Bath
- 3 Garages
- 2621 Sq.ft

