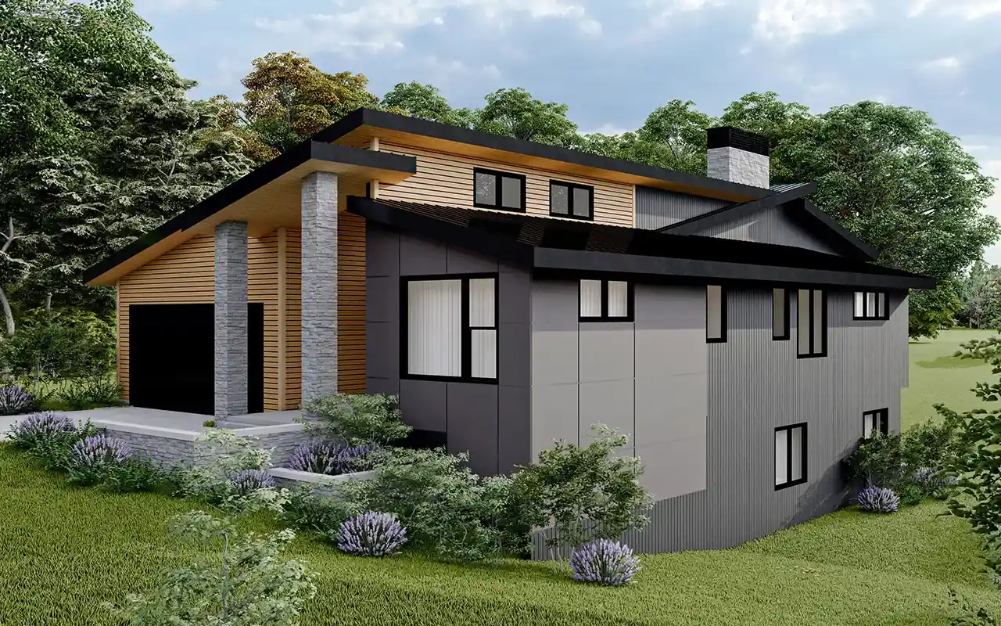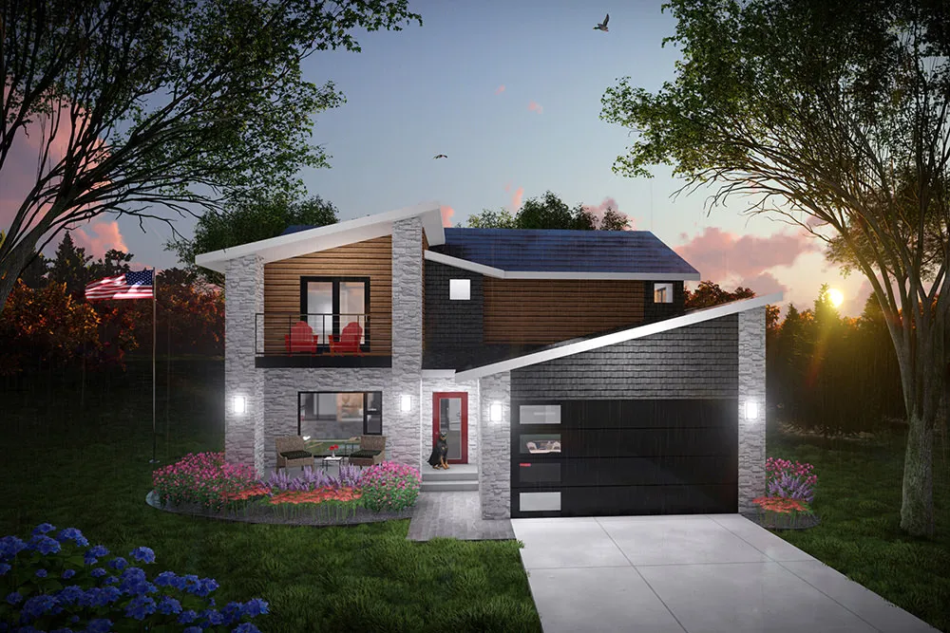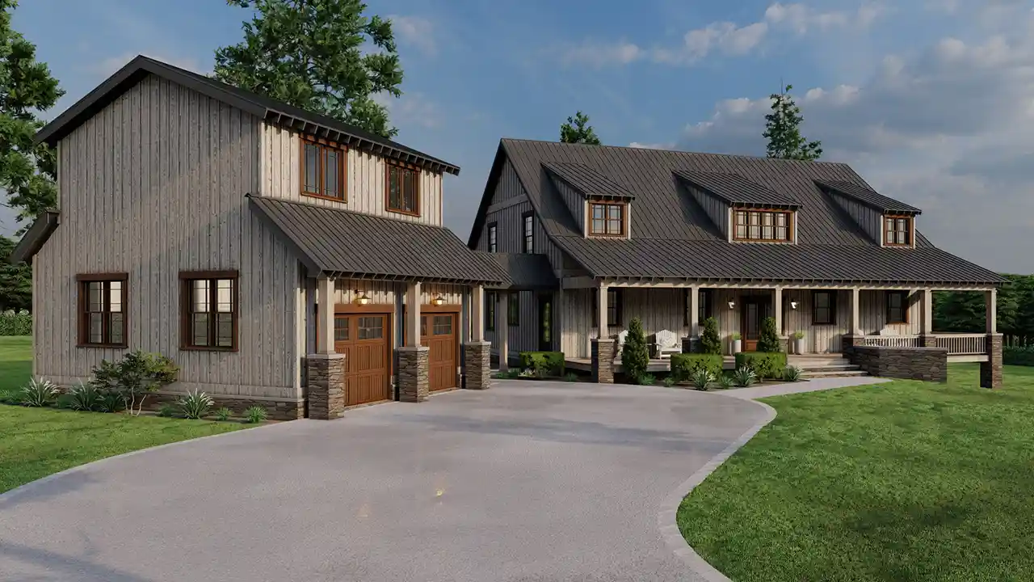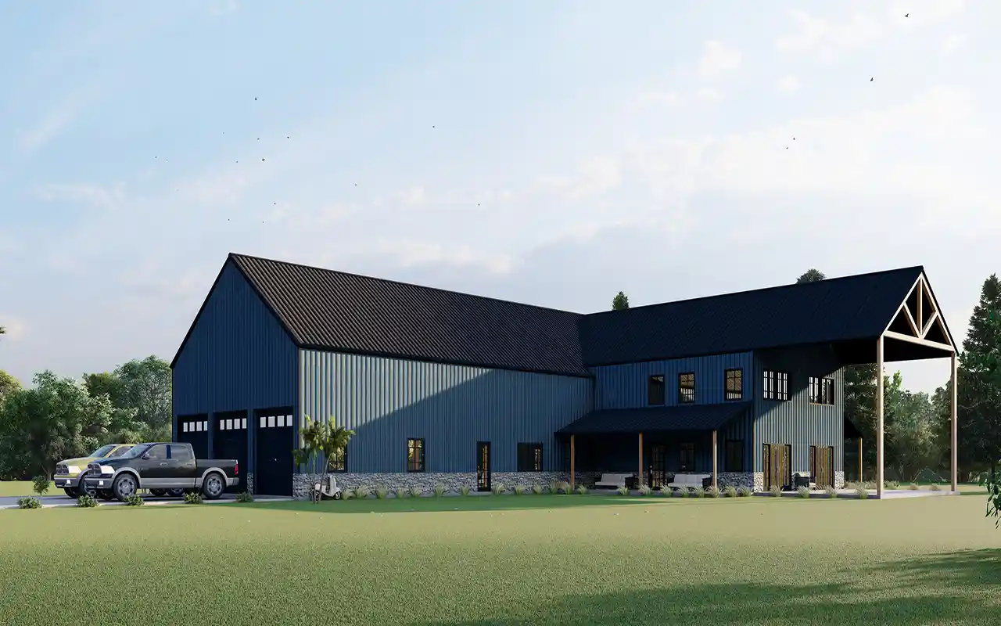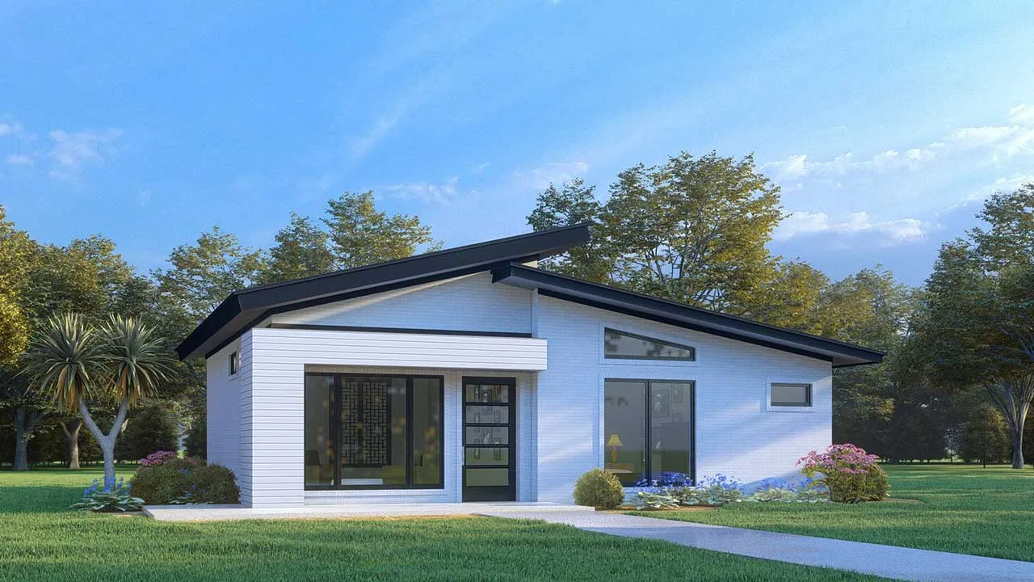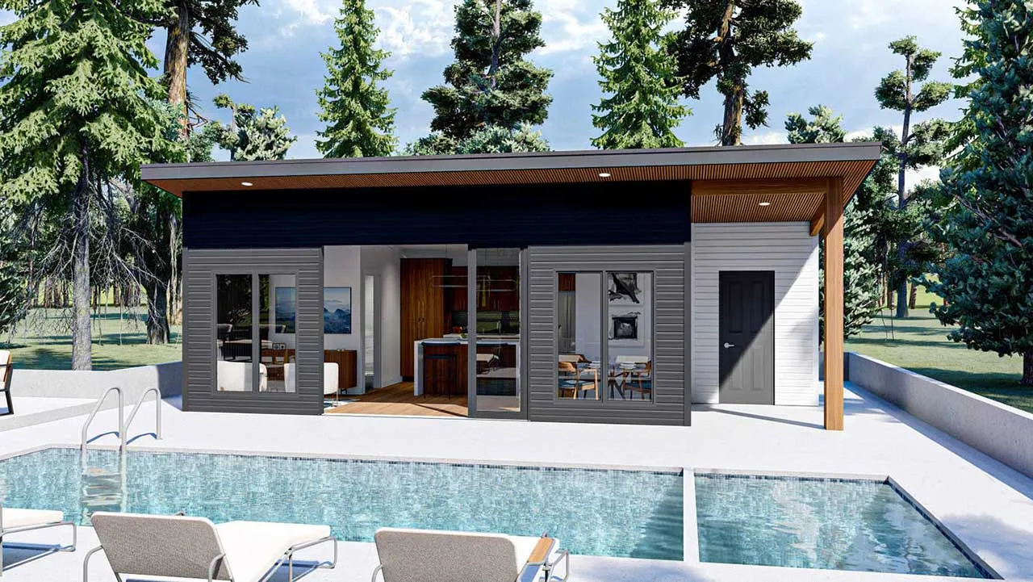Modern Mountain & Rustic House Plans
Immerse yourself in the embrace of nature with modern mountain and rustic house plans that bring together the essence of rugged landscapes and contemporary design. These plans embody the allure of mountain living while offering a sophisticated and comfortable escape from the everyday. With natural materials, cozy textures, and an emphasis on blending indoors and outdoors, modern mountain and rustic house plans provide a retreat that seamlessly integrates with the breathtaking surroundings.
Inside these designs, you'll discover a harmonious fusion of open layouts and cozy nooks. Expansive windows frame panoramic views of the mountains, inviting natural light to illuminate the interiors and create an immediate connection with the outdoors. Thoughtful design elements, such as exposed beams, stone fireplaces, and expansive decks, allow you to revel in the beauty of nature from the comfort of your home.
The exterior of modern mountain and rustic house plans pays homage to the landscape with a focus on integrating with the natural surroundings. The designs often feature wood, stone, and other materials that complement the mountain terrain, while contemporary architectural elements add a touch of modern sophistication. Whether nestled in the heart of the mountains or perched on a hillside, these plans offer a unique and inviting living space that captures the spirit of mountain living while providing the comfort and style of contemporary design.
- 1 Stories
- 4 Beds
- 3 Bath
- 2 Garages
- 2788 Sq.ft
- 2 Stories
- 6 Beds
- 5 Bath
- 2 Garages
- 4757 Sq.ft
- 2 Stories
- 4 Beds
- 3 - 1/2 Bath
- 3 Garages
- 2655 Sq.ft
- 2 Stories
- 3 Beds
- 2 - 1/2 Bath
- 2 Garages
- 1634 Sq.ft
- 2 Stories
- 6 Beds
- 4 Bath
- 2 Garages
- 2761 Sq.ft
- 1 Stories
- 3 Beds
- 2 Bath
- 3 Garages
- 2012 Sq.ft
- 1 Stories
- 2 Beds
- 2 Bath
- 2 Garages
- 1661 Sq.ft
- 1 Stories
- 3 Beds
- 3 Bath
- 2398 Sq.ft
- 2 Stories
- 3 Beds
- 4 - 1/2 Bath
- 3 Garages
- 2536 Sq.ft
- 1 Stories
- 4 Beds
- 2 Bath
- 2 Garages
- 1649 Sq.ft
- 1 Stories
- 3 Beds
- 2 - 1/2 Bath
- 2 Garages
- 2643 Sq.ft
- 2 Stories
- 4 Beds
- 3 - 1/2 Bath
- 3 Garages
- 4747 Sq.ft
- 1 Stories
- 4 Beds
- 3 Bath
- 2 Garages
- 2675 Sq.ft
- 2 Stories
- 5 Beds
- 4 - 1/2 Bath
- 3 Garages
- 5293 Sq.ft
- 1 Stories
- 3 Beds
- 3 - 1/2 Bath
- 2 Garages
- 2456 Sq.ft
- 1 Stories
- 3 Beds
- 2 Bath
- 1074 Sq.ft
- 1 Stories
- 3 Beds
- 2 - 1/2 Bath
- 2 Garages
- 2000 Sq.ft
- 1 Stories
- 402 Sq.ft
