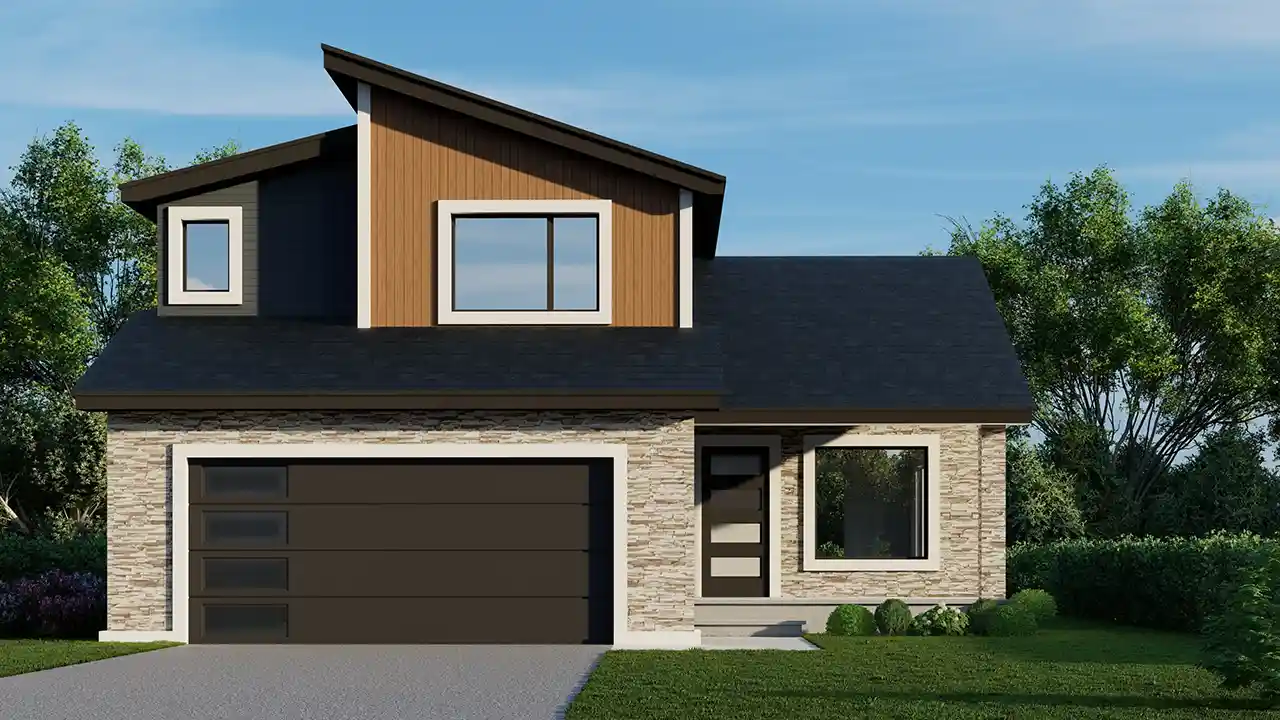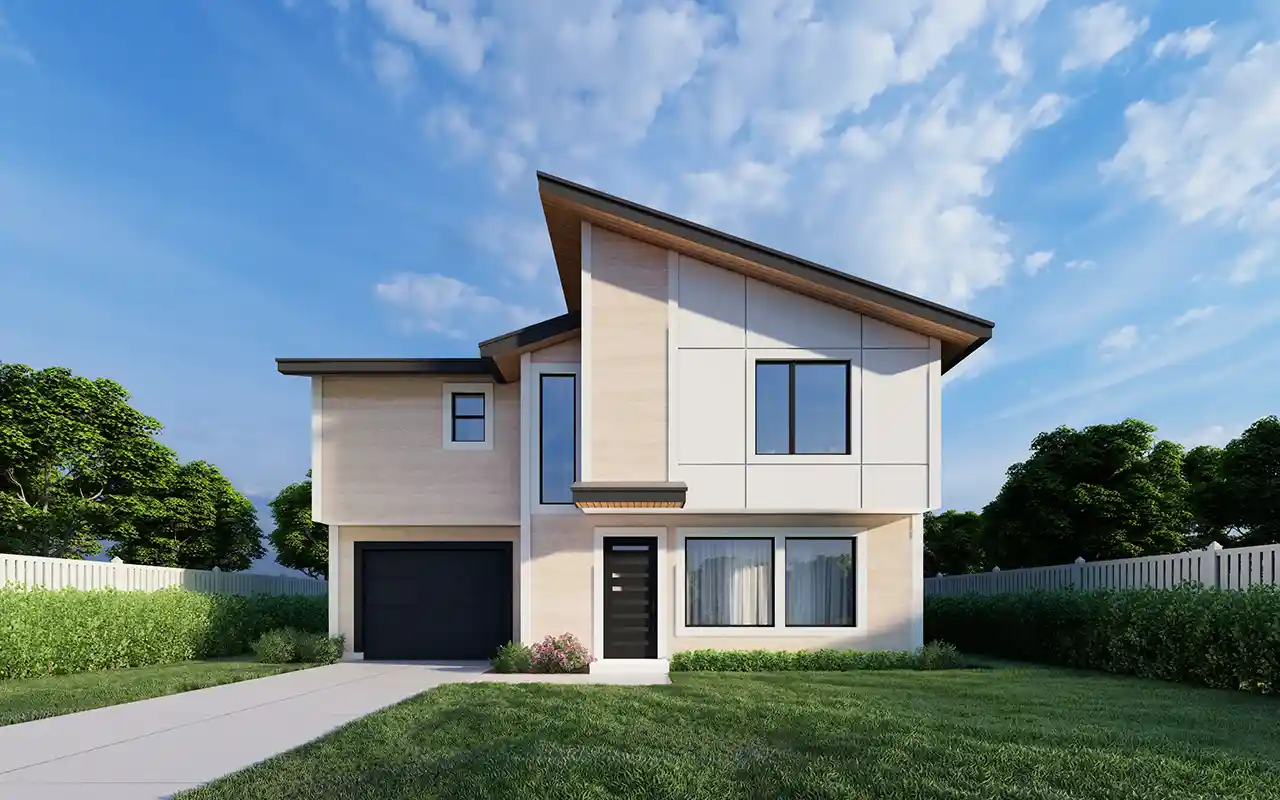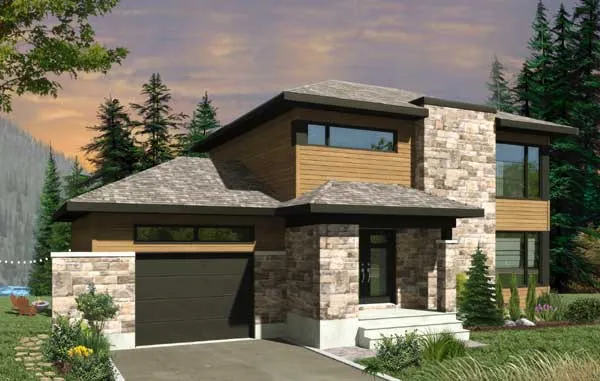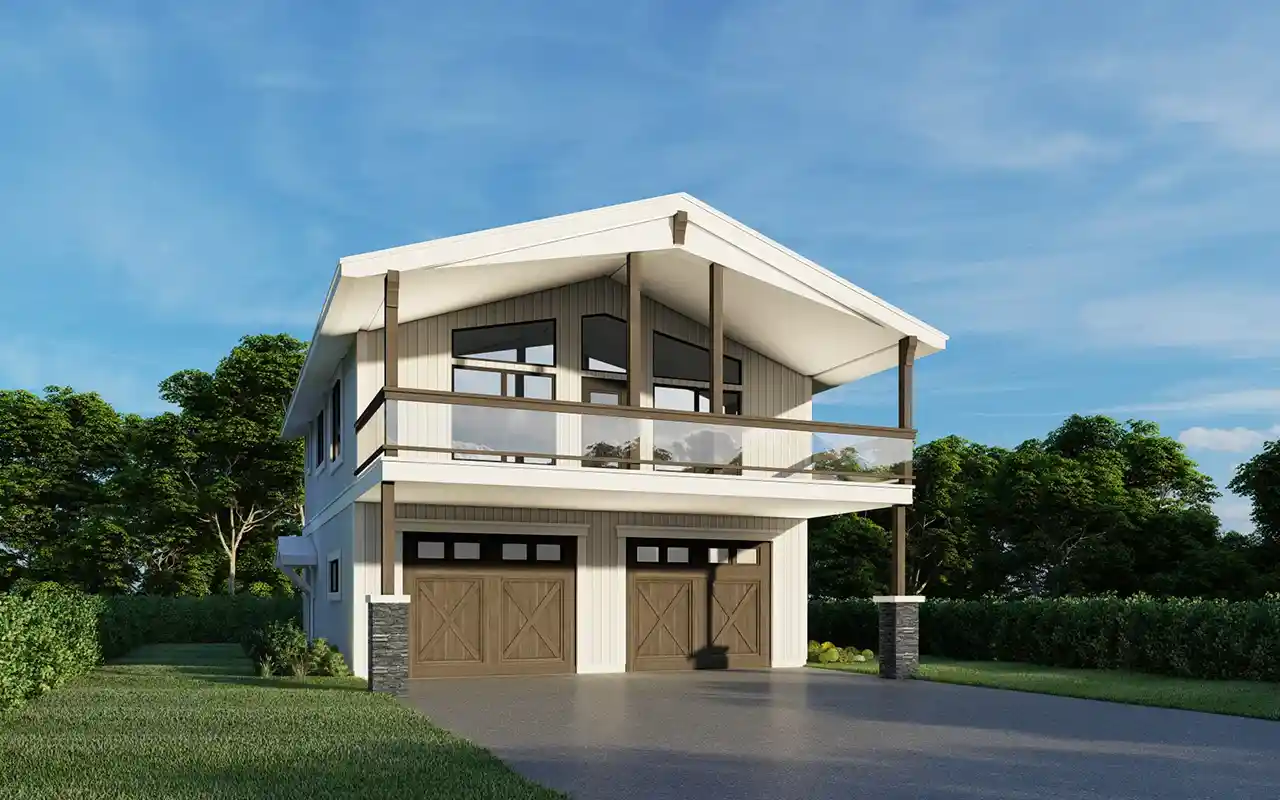Modern Narrow Lot House Plans
Discover space-maximizing solutions with modern narrow lot house plans that blend style and efficiency. These designs cater to urban settings, featuring smart layouts, clean lines, and vertical expansion. Modern narrow lot house plans offer a chic and efficient living experience, optimizing every square foot for a contemporary lifestyle.
- 2 Stories
- 3 Beds
- 2 - 1/2 Bath
- 2 Garages
- 1438 Sq.ft
- 2 Stories
- 3 Beds
- 2 - 1/2 Bath
- 1 Garages
- 1112 Sq.ft
- 2 Stories
- 3 Beds
- 2 - 1/2 Bath
- 1 Garages
- 1539 Sq.ft
- 2 Stories
- 3 Beds
- 2 - 1/2 Bath
- 1 Garages
- 2614 Sq.ft
- 2 Stories
- 2 Beds
- 2 - 1/2 Bath
- 2 Garages
- 1202 Sq.ft
- 2 Stories
- 4 Beds
- 3 Bath
- 3 Garages
- 2965 Sq.ft
- 2 Stories
- 3 Beds
- 2 - 1/2 Bath
- 1 Garages
- 1768 Sq.ft
- 2 Stories
- 3 Beds
- 2 Bath
- 2 Garages
- 2268 Sq.ft










