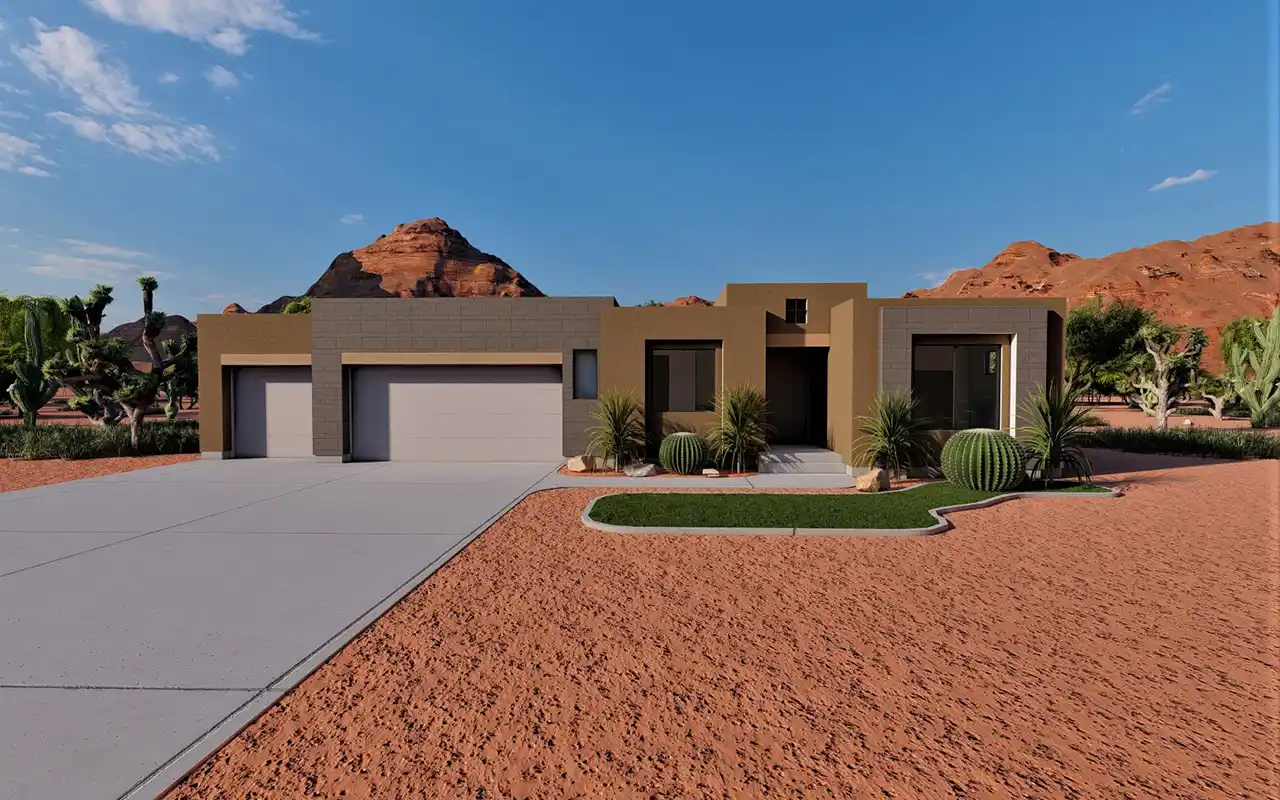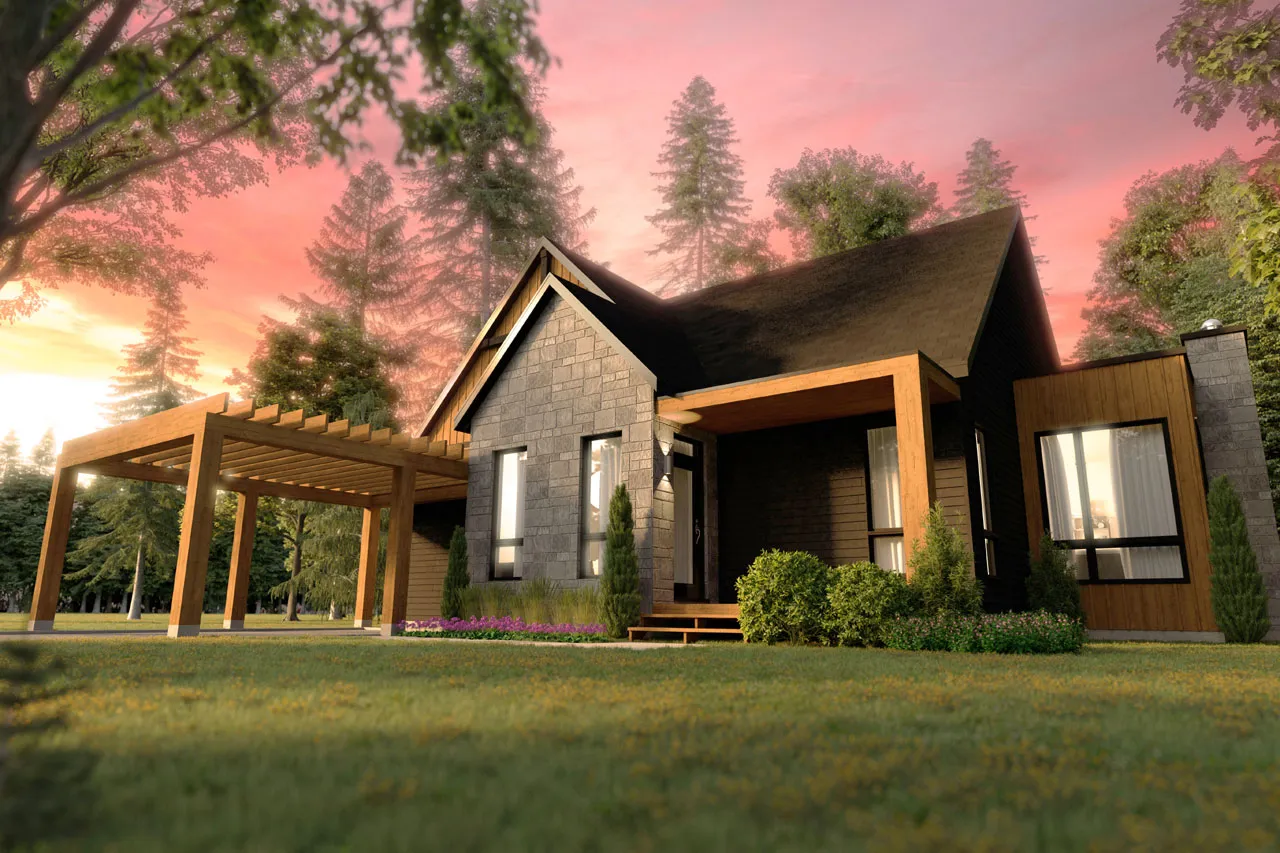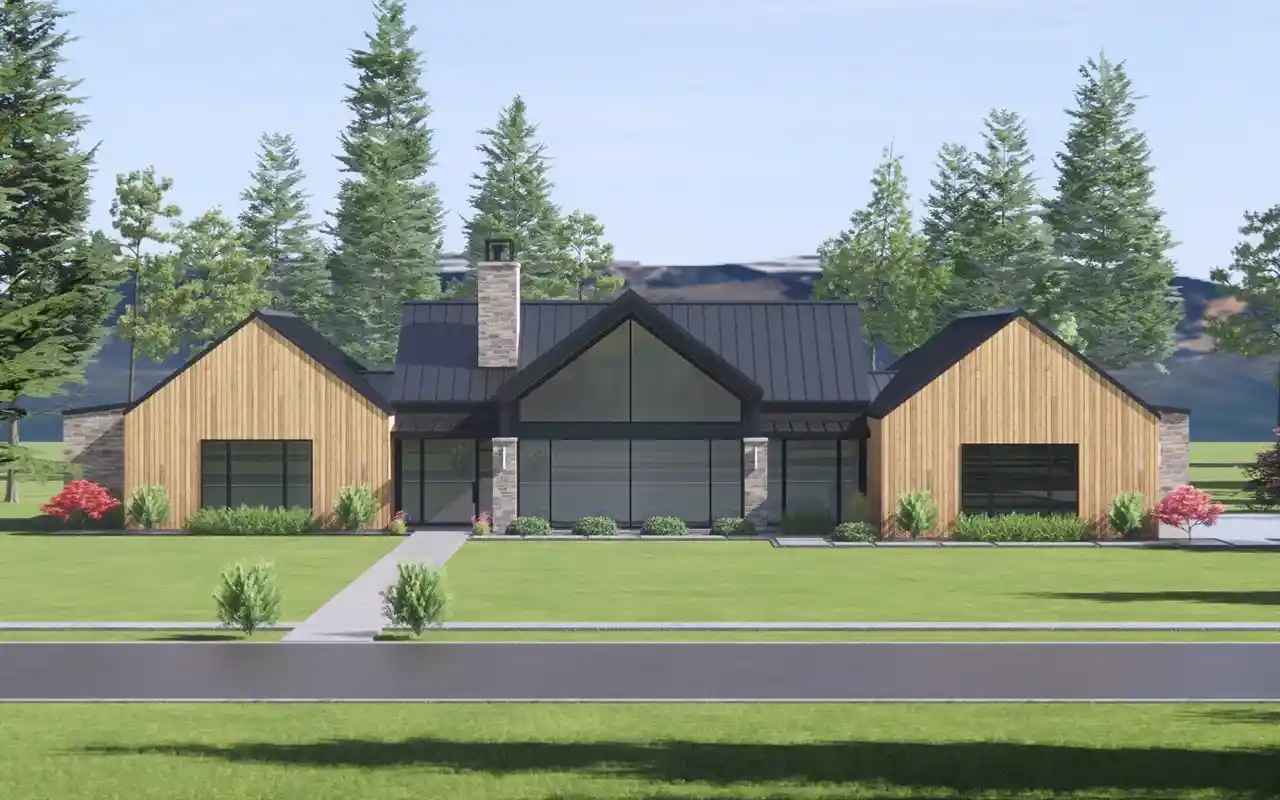1 Story Modern House Plans
Experience contemporary living in a single level with 1-story modern house plans that embody sleek design and functional elegance. These plans provide a convenient and accessible living experience, seamlessly integrating open layouts, minimalist details, and an emphasis on indoor-outdoor living. Inside, you'll find a harmonious flow between spaces, while large windows invite natural light and scenic views to fill the interiors. The exterior of 1-story modern house plans often boasts a clean and streamlined façade that complements the modern aesthetic. Whether you're looking for a spacious family home or a comfortable retreat, these plans offer a stylish and convenient living solution that captures the essence of modern design in a single story.
- 1 Stories
- 1 Beds
- 1 Bath
- 560 Sq.ft
- 1 Stories
- 2 Beds
- 2 Bath
- 1 Garages
- 1313 Sq.ft
- 1 Stories
- 2 Beds
- 1 Bath
- 1 Garages
- 682 Sq.ft
- 1 Stories
- 1 Beds
- 1 Bath
- 532 Sq.ft
- 1 Stories
- 3 Beds
- 2 Bath
- 2 Garages
- 1866 Sq.ft
- 1 Stories
- 4 Beds
- 3 Bath
- 2 Garages
- 2675 Sq.ft
- 1 Stories
- 3 Garages
- 0 Sq.ft
- 1 Stories
- 2 Beds
- 1 Bath
- 1 Garages
- 1212 Sq.ft
- 1 Stories
- 2 Beds
- 1 Bath
- 1487 Sq.ft
- 1 Stories
- 3 Beds
- 3 Bath
- 3 Garages
- 3008 Sq.ft
- 1 Stories
- 2 Beds
- 1 Bath
- 1212 Sq.ft
- 1 Stories
- 4 Beds
- 4 - 1/2 Bath
- 3 Garages
- 2517 Sq.ft
- 1 Stories
- 2 Beds
- 2 Bath
- 1268 Sq.ft
- 1 Stories
- 2 Beds
- 2 Bath
- 2 Garages
- 1323 Sq.ft
- 1 Stories
- 2 Beds
- 1 Bath
- 631 Sq.ft
- 1 Stories
- 4 Beds
- 4 - 1/2 Bath
- 2 Garages
- 2621 Sq.ft
- 1 Stories
- 4 Beds
- 3 - 1/2 Bath
- 2 Garages
- 2897 Sq.ft
- 1 Stories
- 1 Beds
- 1 Bath
- 312 Sq.ft



















