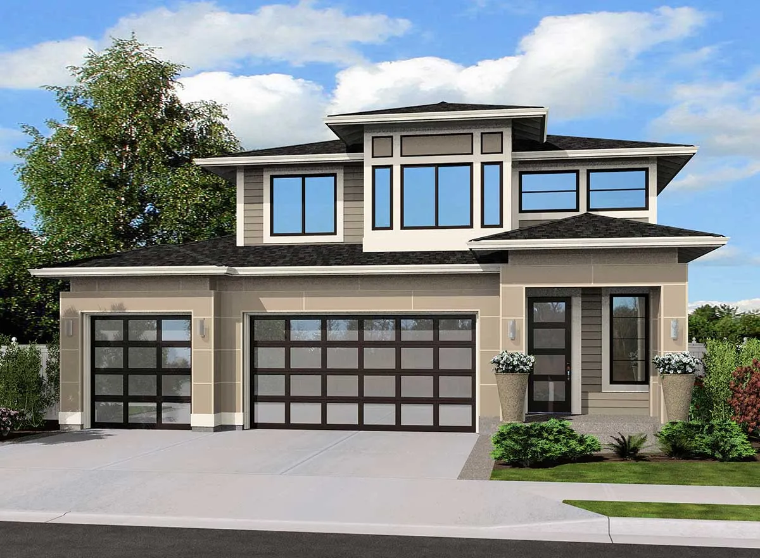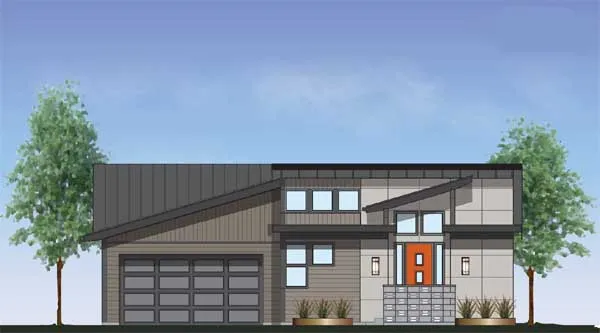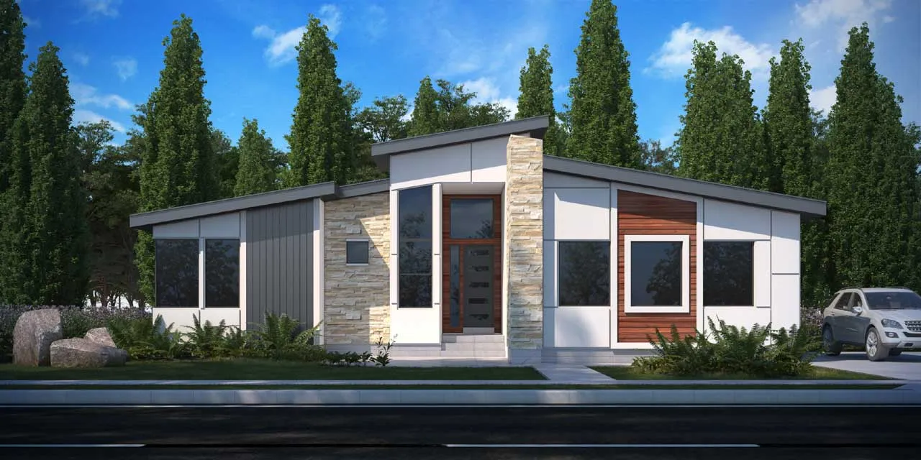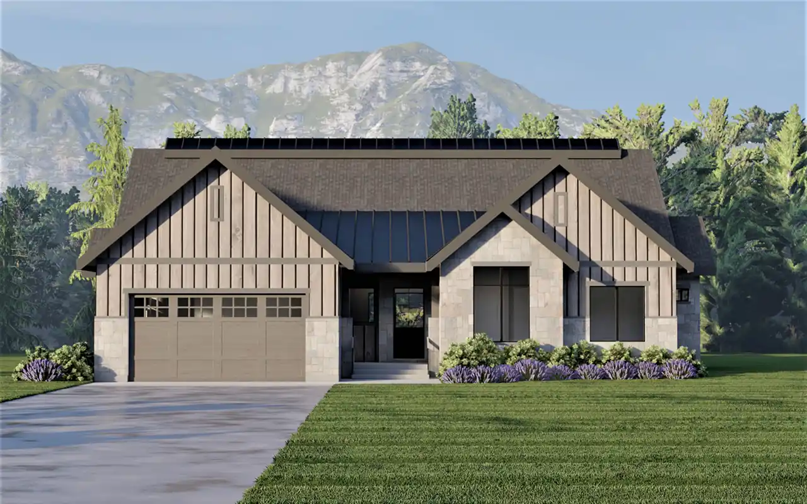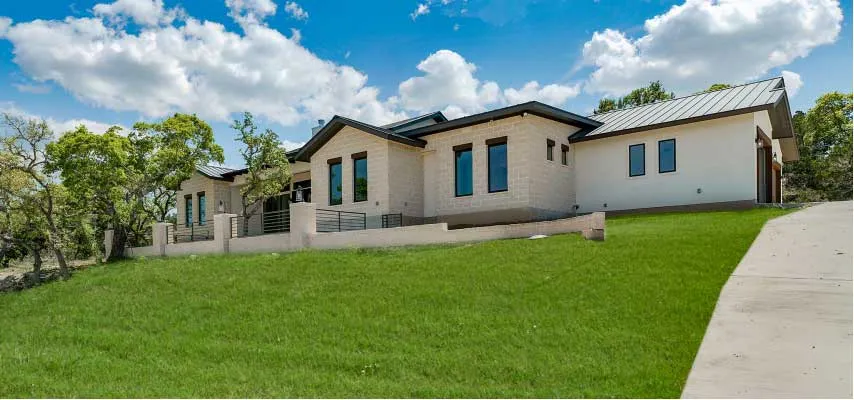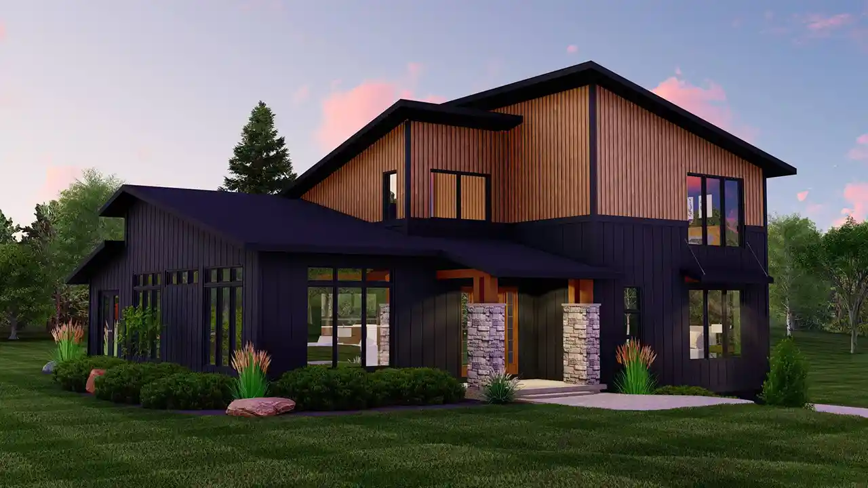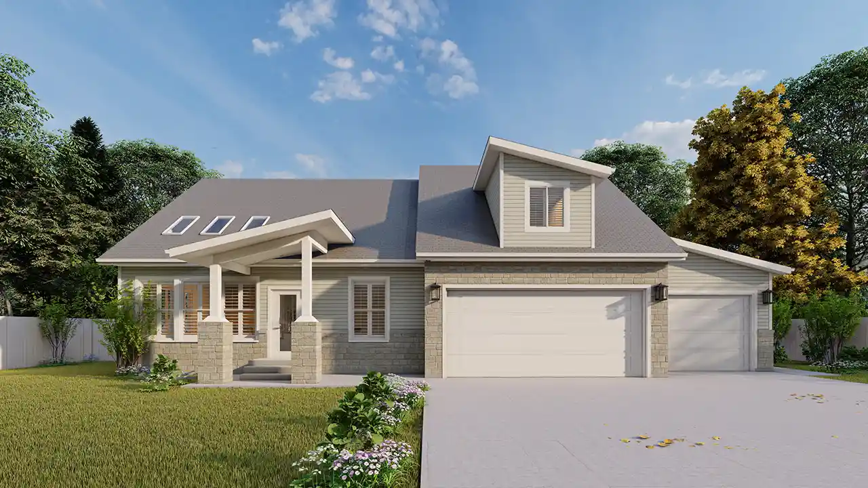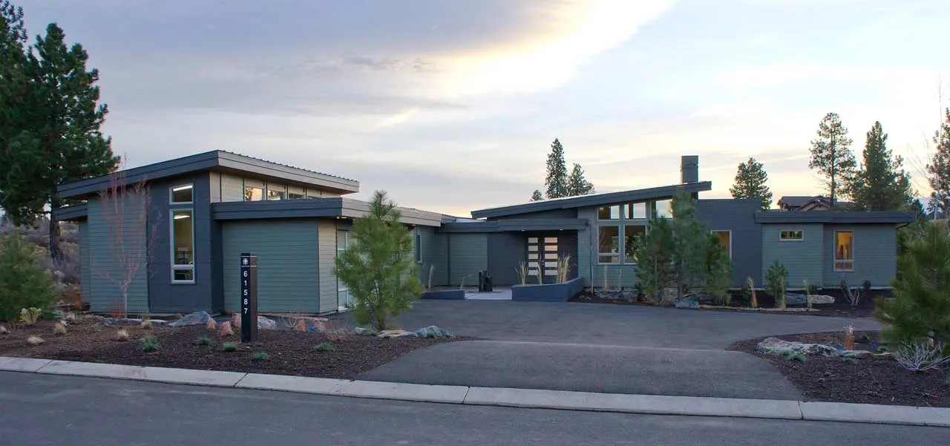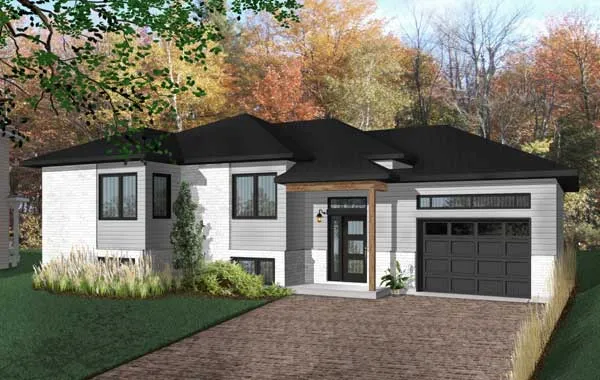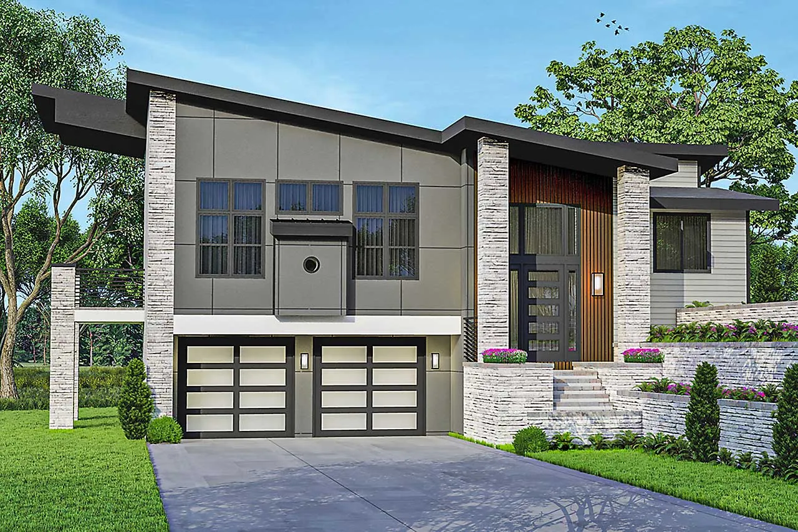Modern House Plans Under 100k
Experience affordable contemporary living with modern house plans under $100k that offer an excellent blend of style, functionality, and budget-conscious design. These plans showcase a commitment to efficient use of space, clean lines, and minimalist details, providing an accessible entry point into modern architecture. Inside, you'll find cleverly designed layouts that optimize every square foot, creating an open and practical living environment. Large windows infuse the interiors with natural light, and thoughtful design solutions ensure comfort and convenience.
The exterior of modern house plans under $100k often features a sleek and straightforward façade that highlights modern aesthetics without compromising on affordability. These designs cater to individuals and families seeking an affordable yet stylish living solution. Whether you're a first-time homeowner or looking to downsize without sacrificing modern comforts, these plans offer a cost-effective and stylish way to embrace the beauty of contemporary design while respecting your budget.
- 2 Stories
- 4 Beds
- 2 - 1/2 Bath
- 3 Garages
- 1915 Sq.ft
- 1 Stories
- 3 Beds
- 3 Bath
- 2 Garages
- 1758 Sq.ft
- 2 Stories
- 4 Beds
- 3 - 1/2 Bath
- 3 Garages
- 3590 Sq.ft
- 2 Stories
- 5 Beds
- 3 - 1/2 Bath
- 3 Garages
- 3640 Sq.ft
- 1 Stories
- 3 Beds
- 2 Bath
- 2 Garages
- 1791 Sq.ft
- 1 Stories
- 3 Beds
- 2 - 1/2 Bath
- 2 Garages
- 2096 Sq.ft
- 1 Stories
- 4 Beds
- 5 - 1/2 Bath
- 4 Garages
- 3708 Sq.ft
- 3 Stories
- 4 Beds
- 3 - 1/2 Bath
- 2 Garages
- 2058 Sq.ft
- 2 Stories
- 5 Beds
- 2 - 1/2 Bath
- 3172 Sq.ft
- 2 Stories
- 4 Beds
- 4 - 1/2 Bath
- 1 Garages
- 1864 Sq.ft
- 1 Stories
- 3 Beds
- 3 Bath
- 3 Garages
- 3182 Sq.ft
- 2 Stories
- 3 Beds
- 2 - 1/2 Bath
- 2 Garages
- 2230 Sq.ft
- 2 Stories
- 2 Beds
- 2 Bath
- 3 Garages
- 1779 Sq.ft
- 1 Stories
- 3 Beds
- 2 - 1/2 Bath
- 2 Garages
- 3247 Sq.ft
- Split entry
- 2 Beds
- 1 Bath
- 1 Garages
- 1105 Sq.ft
- 2 Stories
- 4 Beds
- 2 - 1/2 Bath
- 3 Garages
- 3205 Sq.ft
- Split entry
- 3 Beds
- 2 - 1/2 Bath
- 3 Garages
- 2584 Sq.ft
- 2 Stories
- 4 Beds
- 3 - 1/2 Bath
- 2 Garages
- 3847 Sq.ft
