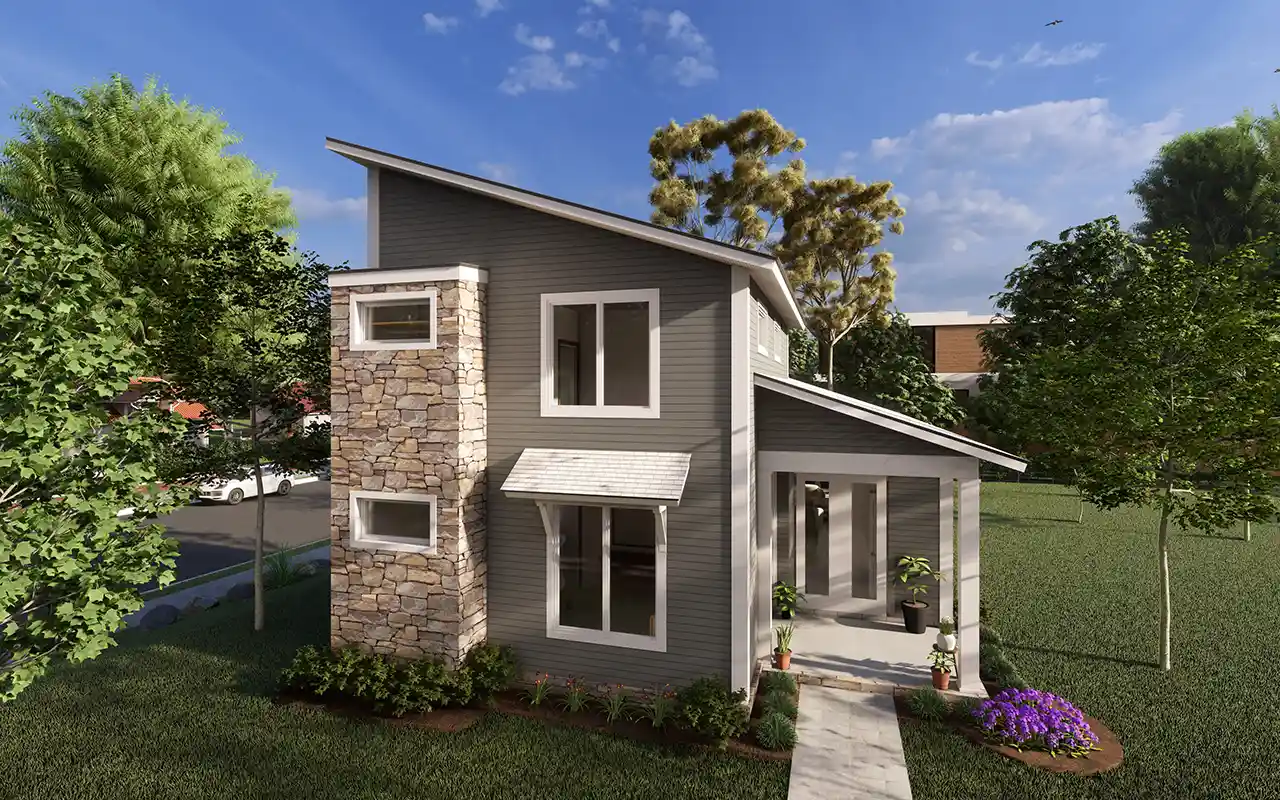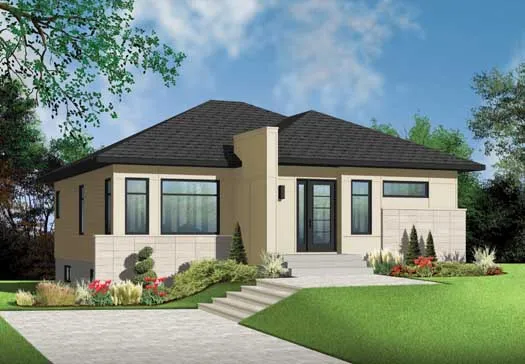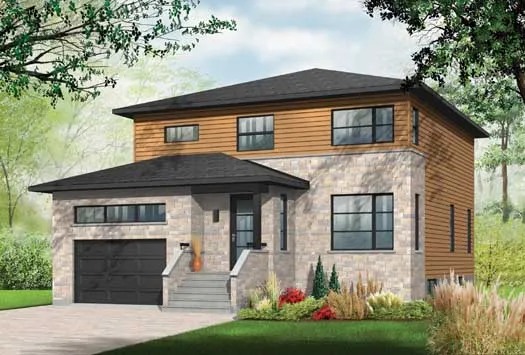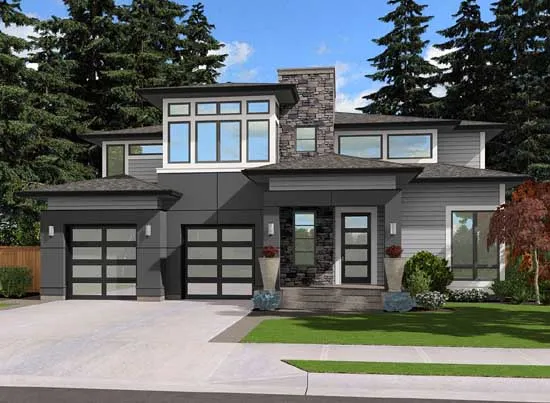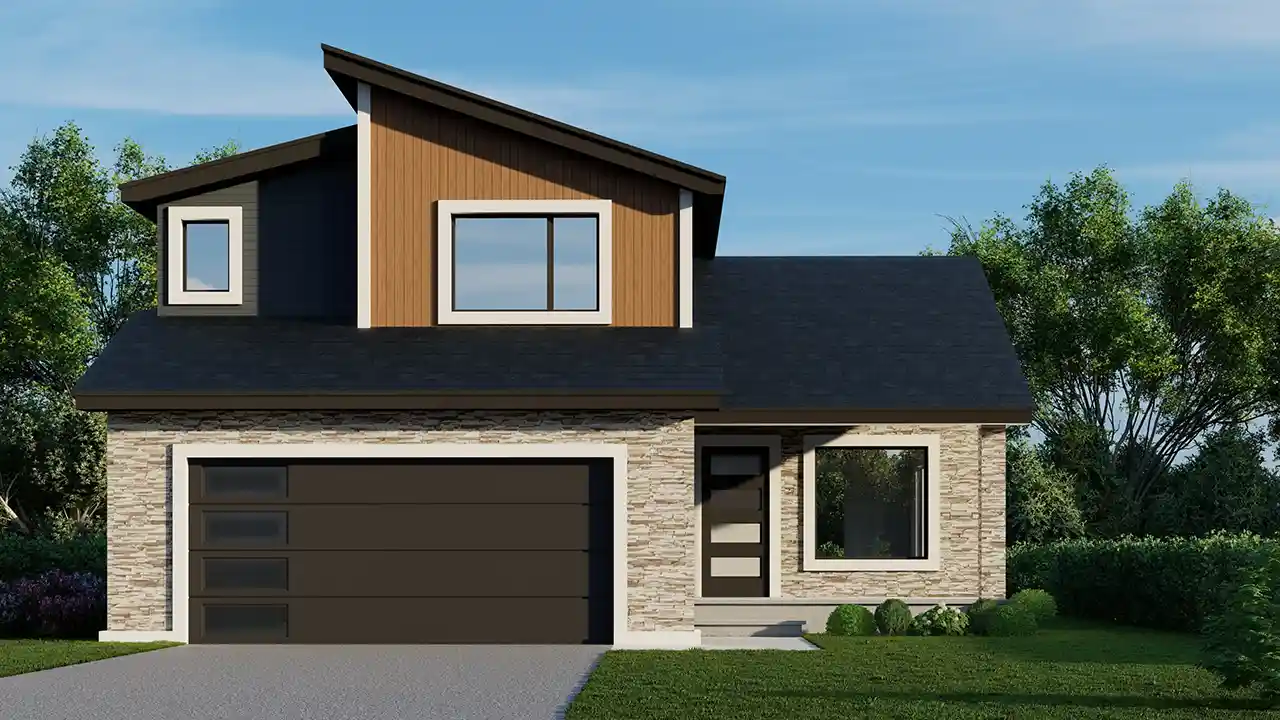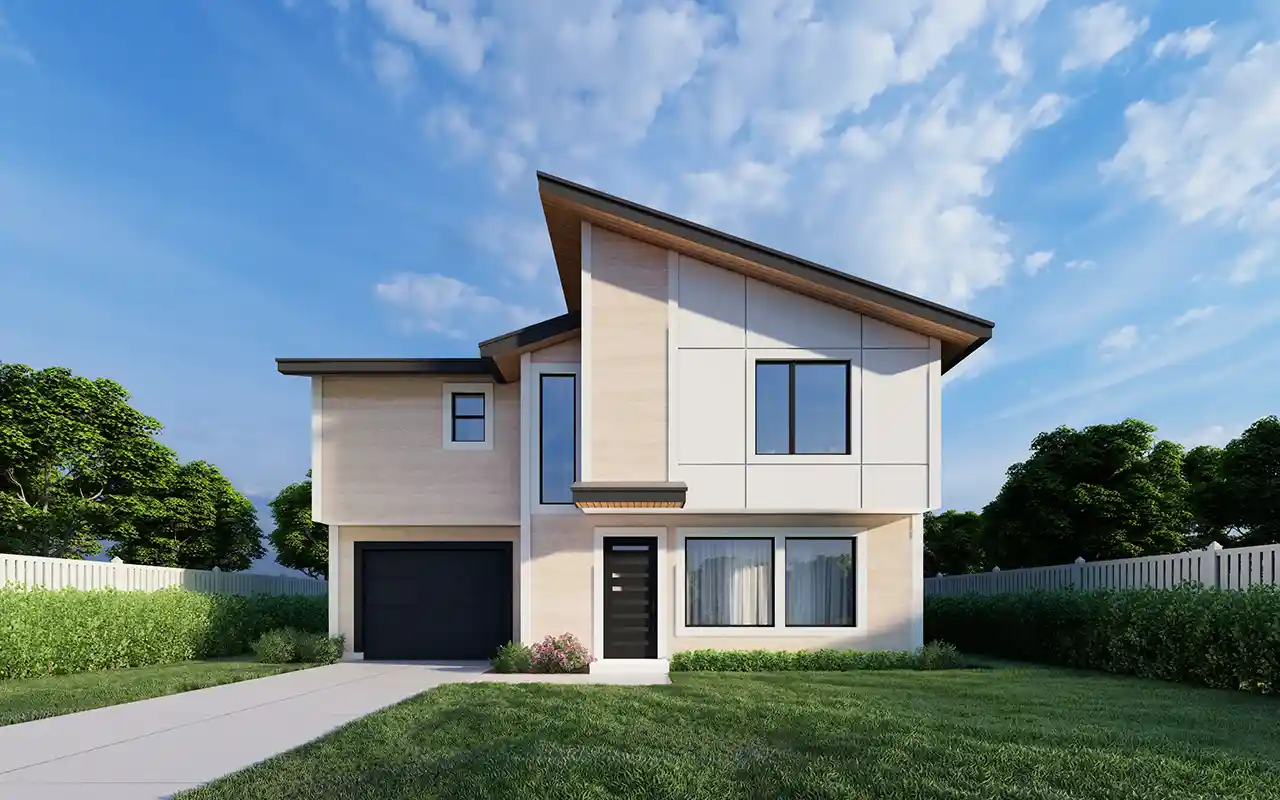Modern Lake House Plans
Experience the serenity of lakeside living with modern lake house plans that combine contemporary design with the tranquility of waterfront landscapes. These designs embrace the natural beauty of lakefront settings while offering a sleek and stylish living experience. With clean lines, expansive windows, and an emphasis on indoor-outdoor integration, modern lake house plans provide a refreshing and inviting retreat that's perfectly suited to lakeside living.
Inside these designs, you'll discover open and spacious layouts that capture the essence of modern living. Large windows frame picturesque views of the lake, allowing natural light to flood the interiors and creating a seamless connection with the outdoors. Thoughtful design elements, such as balconies, decks, and waterfront lounging areas, offer opportunities to enjoy the beauty of the lake from the comfort of your home.
The exterior of modern lake house plans often reflects the natural surroundings with a focus on sleek architectural lines, simple forms, and contemporary finishes. Whether nestled within the woods or perched along the water's edge, these designs prioritize maximizing views and harmonizing with the environment. Modern lake house plans provide a one-of-a-kind living space that celebrates the tranquility of lakeside living while offering a stylish and comfortable retreat for those seeking a modern escape by the water.
- 1 Stories
- 3 Beds
- 2 Bath
- 2 Garages
- 1491 Sq.ft
- 1 Stories
- 3 Beds
- 2 Bath
- 2 Garages
- 1324 Sq.ft
- 2 Stories
- 6 Beds
- 4 - 1/2 Bath
- 1 Garages
- 3649 Sq.ft
- 1 Stories
- 518 Sq.ft
- 2 Stories
- 6 Beds
- 4 - 1/2 Bath
- 2 Garages
- 3224 Sq.ft
- 2 Stories
- 3 Beds
- 2 - 1/2 Bath
- 1780 Sq.ft
- 2 Stories
- 3 Beds
- 2 Bath
- 2 Garages
- 1648 Sq.ft
- 2 Stories
- 2 Beds
- 1 - 1/2 Bath
- 1 Garages
- 1784 Sq.ft
- 1 Stories
- 2 Beds
- 1 Bath
- 1153 Sq.ft
- Multi-level
- 3 Beds
- 2 Bath
- 1 Garages
- 1524 Sq.ft
- 2 Stories
- 4 Beds
- 2 - 1/2 Bath
- 1 Garages
- 2135 Sq.ft
- 2 Stories
- 4 Beds
- 3 Bath
- 3 Garages
- 2785 Sq.ft
- 2 Stories
- 4 Beds
- 3 - 1/2 Bath
- 2 Garages
- 3145 Sq.ft
- 1 Stories
- 5 Beds
- 3 Bath
- 2 Garages
- 2196 Sq.ft
- 2 Stories
- 3 Beds
- 2 - 1/2 Bath
- 2 Garages
- 1438 Sq.ft
- 2 Stories
- 3 Beds
- 2 - 1/2 Bath
- 1 Garages
- 1112 Sq.ft
- 2 Stories
- 3 Beds
- 1 Bath
- 992 Sq.ft
- 1 Stories
- 3 Beds
- 2 Bath
- 1 Garages
- 2076 Sq.ft





