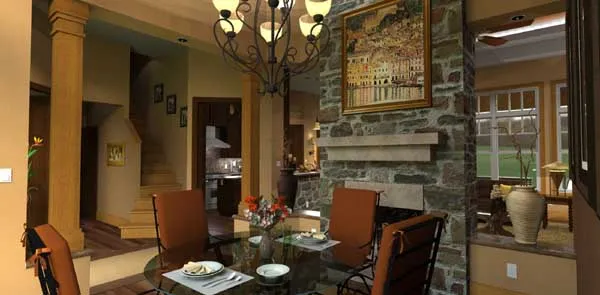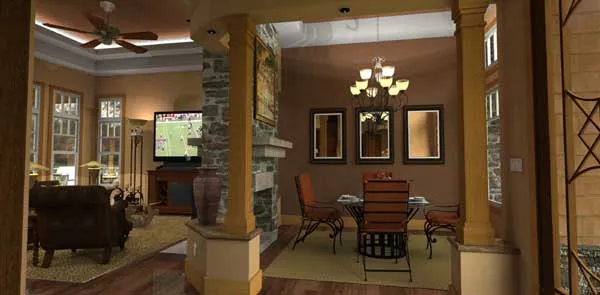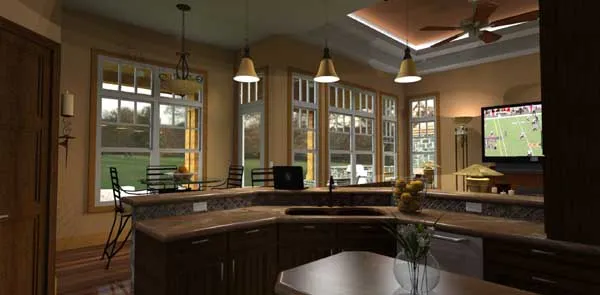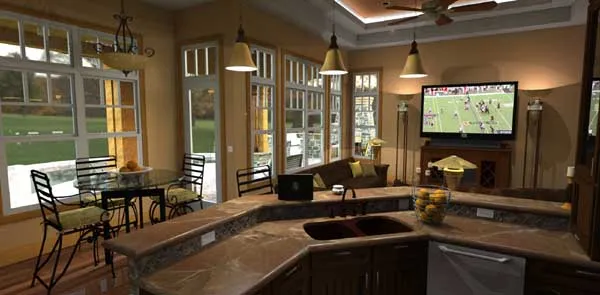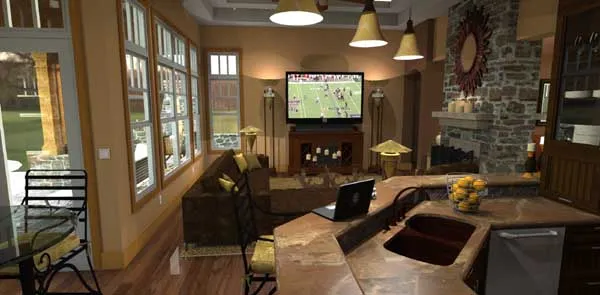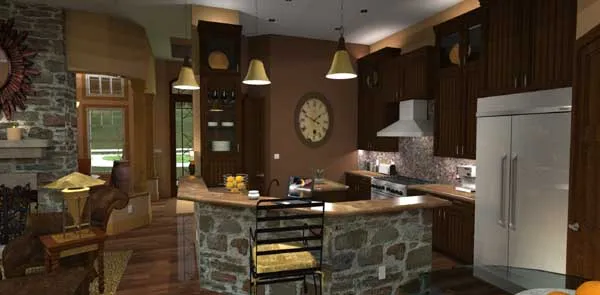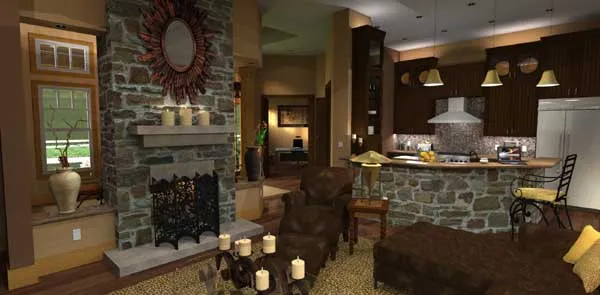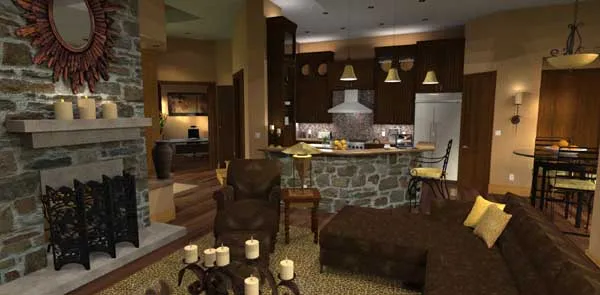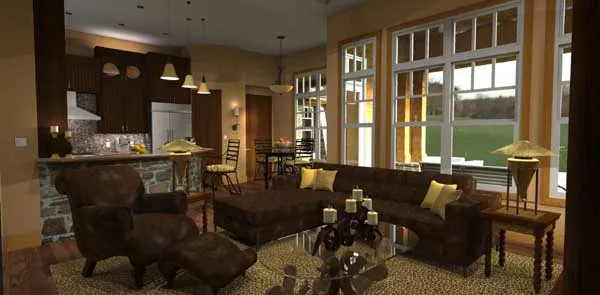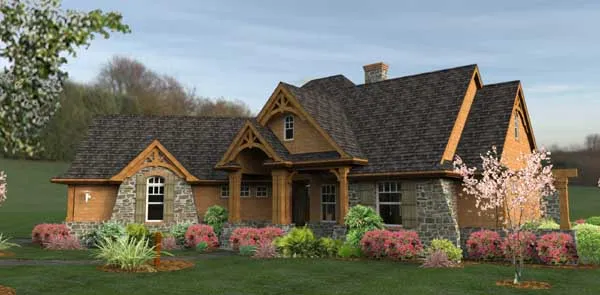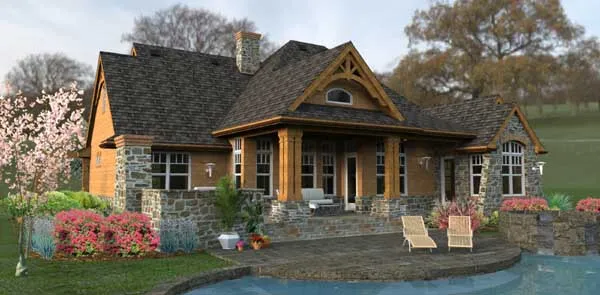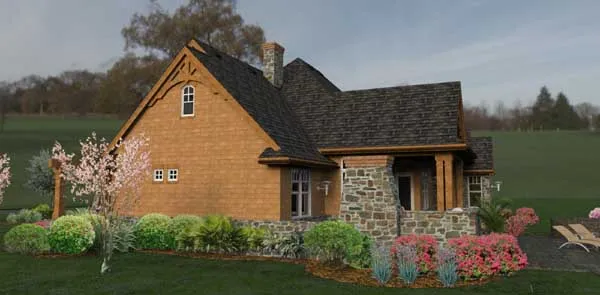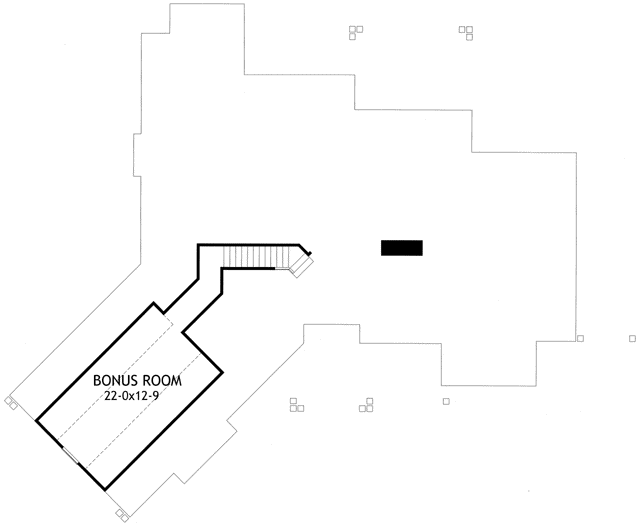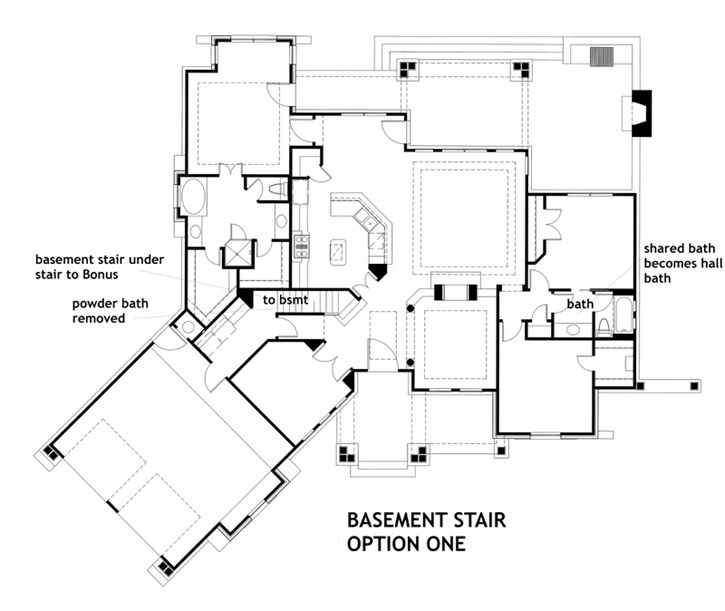-
He Is Risen!!!
House Plans > Mountain Or Rustic Style > Plan 61-102
3 Bedroom , 2 Bath Mountain Or Rustic House Plan #61-102
All plans are copyrighted by the individual designer.
Photographs may reflect custom changes that were not included in the original design.
3 Bedroom , 2 Bath Mountain Or Rustic House Plan #61-102
-
![img]() 2091 Sq. Ft.
2091 Sq. Ft.
-
![img]() 3 Bedrooms
3 Bedrooms
-
![img]() 2-1/2 Baths
2-1/2 Baths
-
![img]() 1 Story
1 Story
-
![img]() 2 Garages
2 Garages
-
Clicking the Reverse button does not mean you are ordering your plan reversed. It is for visualization purposes only. You may reverse the plan by ordering under “Optional Add-ons”.
Main Floor
![Main Floor Plan: 61-102]()
-
Bonus Floor
Clicking the Reverse button does not mean you are ordering your plan reversed. It is for visualization purposes only. You may reverse the plan by ordering under “Optional Add-ons”.
![Bonus Floor Plan: 61-102]()
-
Clicking the Reverse button does not mean you are ordering your plan reversed. It is for visualization purposes only. You may reverse the plan by ordering under “Optional Add-ons”.
![Mountain-or-rustic Style Home Design 61-102]()
-
Clicking the Reverse button does not mean you are ordering your plan reversed. It is for visualization purposes only. You may reverse the plan by ordering under “Optional Add-ons”.
![Mountain-or-rustic Style Home Design 61-102]()
-
Clicking the Reverse button does not mean you are ordering your plan reversed. It is for visualization purposes only. You may reverse the plan by ordering under “Optional Add-ons”.
![Mountain-or-rustic Style Home Design 61-102]()
Alternate Floor Plans
See more Specs about plan
FULL SPECS AND FEATURESHouse Plan Highlights
- The perfect house for the perfect view - this rustic design ranks as one of the most popular floor plans in our catalog.
- Featuring tall windows in strategically placed areas, every room receives abundant natural light in a mountain setting.
- With 2,091 square feet of space, this home offers enough room for privacy yet brings everyone together in the cozy family room.
- Compared to similar mountain or rustic house plans, this design offers ample space with room to grow for family planning.
- All rustic home plans share one thing in common: a gathering area for friends and family outside.
- This plan is no different; however, it offers both a welcoming lanai and an inviting barbecue porch overlooking the backyard.
- Inside the home, three bedrooms await along with a separate dining room, a breakfast nook and a media or study room for entertainment or meeting with guests.
- An optional bonus room is available, making this design stand out from other floor plans in this category.
- Other premium features include:
- A master suite with a sitting area
- A foyer leading to the family room and the kitchen
- A Jack-and-Jill bath for the little ones.
- One of the Most Popular Mountain Home Plans.
- This one-story, two-garage house plan fits the needs of growing families.
- It offers everything from a spacious interior to an entertainment area outside.
- Our exclusive 3d Intelligent House Plan model is available for an instant download with the purchase of the PDF plan package.
See plan 61-196 for 3 car garage version.
This floor plan is found in our Mountain or Rustic house plans section
Full Specs and Features
| Total Living Area |
Main floor: 2091 Basement: 1524 |
Bonus: 349 Porches: 448 |
Total Finished Sq. Ft.: 2091 |
|---|---|---|---|
| Beds/Baths |
Bedrooms: 3 Full Baths: 2 |
Half Baths: 1 |
|
| Garage |
Garage: 549 Garage Stalls: 2 |
||
| Levels |
1 story |
||
| Dimension |
Width: 78' 9" Depth: 71' 5" |
Height: 30' 0" |
|
| Roof slope |
12:12 (primary) |
||
| Walls (exterior) |
2"x4" |
||
| Ceiling heights |
10' (Main) |
Foundation Options
- Basement $395
- Walk-out basement $395
- Crawlspace $195
- Slab Standard With Plan
Frequently Asked Questions About This Plan
-
I love this plan. Is this house built anywhere near Knoxville, TN? We\'d love to see it in person, or do you have any photos of the actual house after completion?
I'm sorry but the designers do not make that information available because of privacy concerns.
-
I love this style and house! However I need 4 bedrooms is there any house plan similar to this one that comes to mind with 4 bedrooms? Thank You
Try looking at 61-103. This has a very similar architectural style but has 4 bedrooms.
-
I have previously looked at this plan to build in the middle Tennessee area, and would like to see it in person. Is this building available to view in the Austin Tx area? I will be traveling to Austin for the NAHB fall meeting in September and would really like to see the finished product on the lot.
Unfortunately, the designers do not give out that information for privacy reasons.
House Plan Features
-
Lot Characteristics
Suited for a back view -
Bedrooms & Baths
Split bedrooms Master sitting area/Nursery Teen suite/Jack & Jill bath -
Kitchen
Walk-in pantry Eating bar Nook / breakfast -
Interior Features
Bonus room Great room Open concept floor plan Formal dining room Den / office / computer Unfinished/future space -
Exterior Features
Covered front porch Covered rear porch -
Unique Features
Photos Available
Additional Services
House Plan Features
-
Lot Characteristics
Suited for a back view -
Bedrooms & Baths
Split bedrooms Master sitting area/Nursery Teen suite/Jack & Jill bath -
Kitchen
Walk-in pantry Eating bar Nook / breakfast -
Interior Features
Bonus room Great room Open concept floor plan Formal dining room Den / office / computer Unfinished/future space -
Exterior Features
Covered front porch Covered rear porch -
Unique Features
Photos Available 3d model available ML model available

