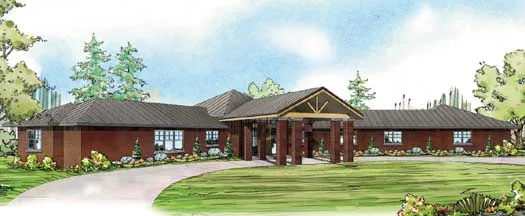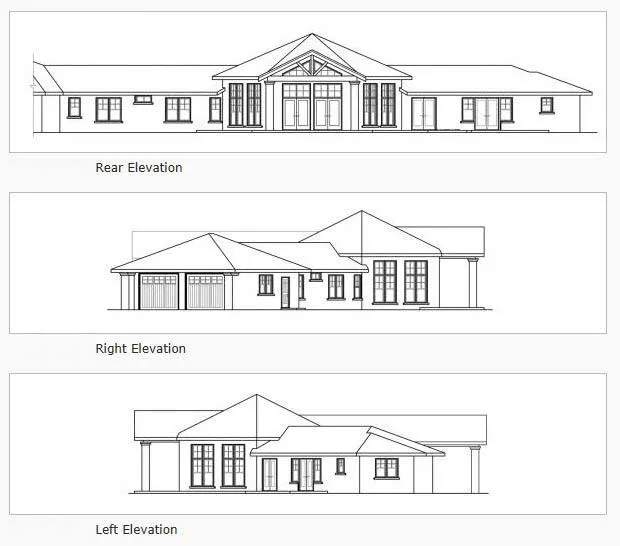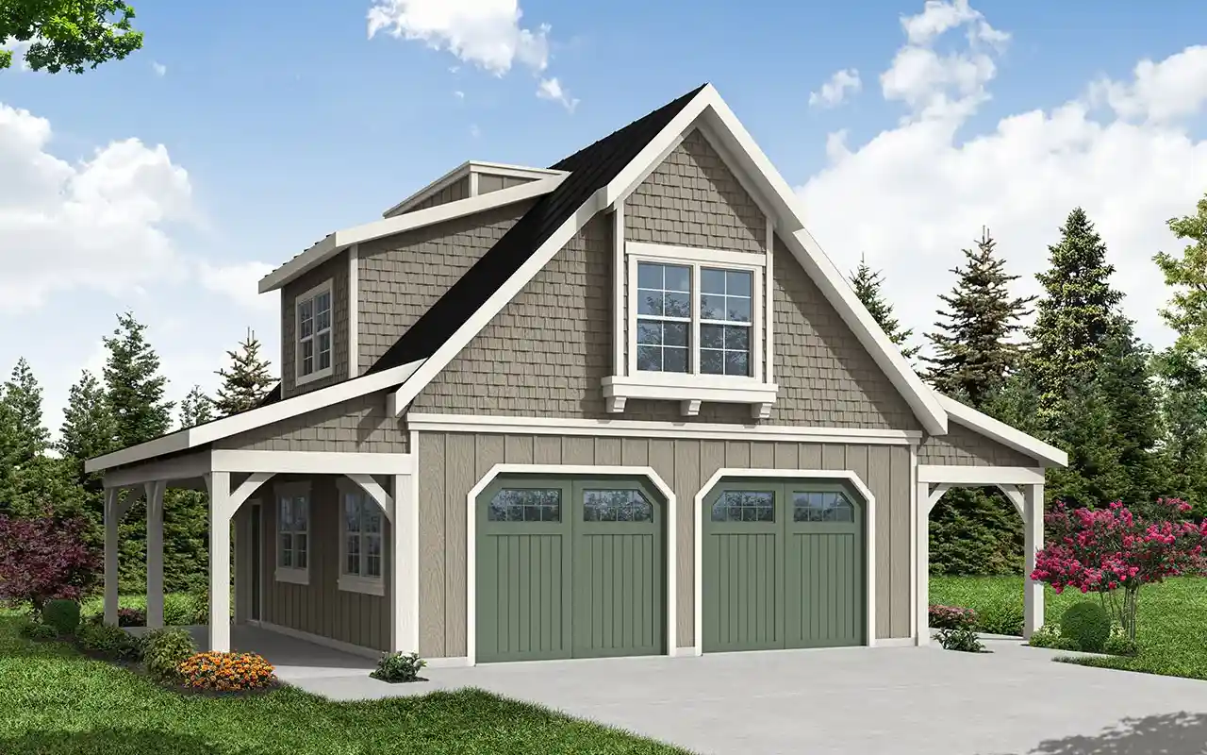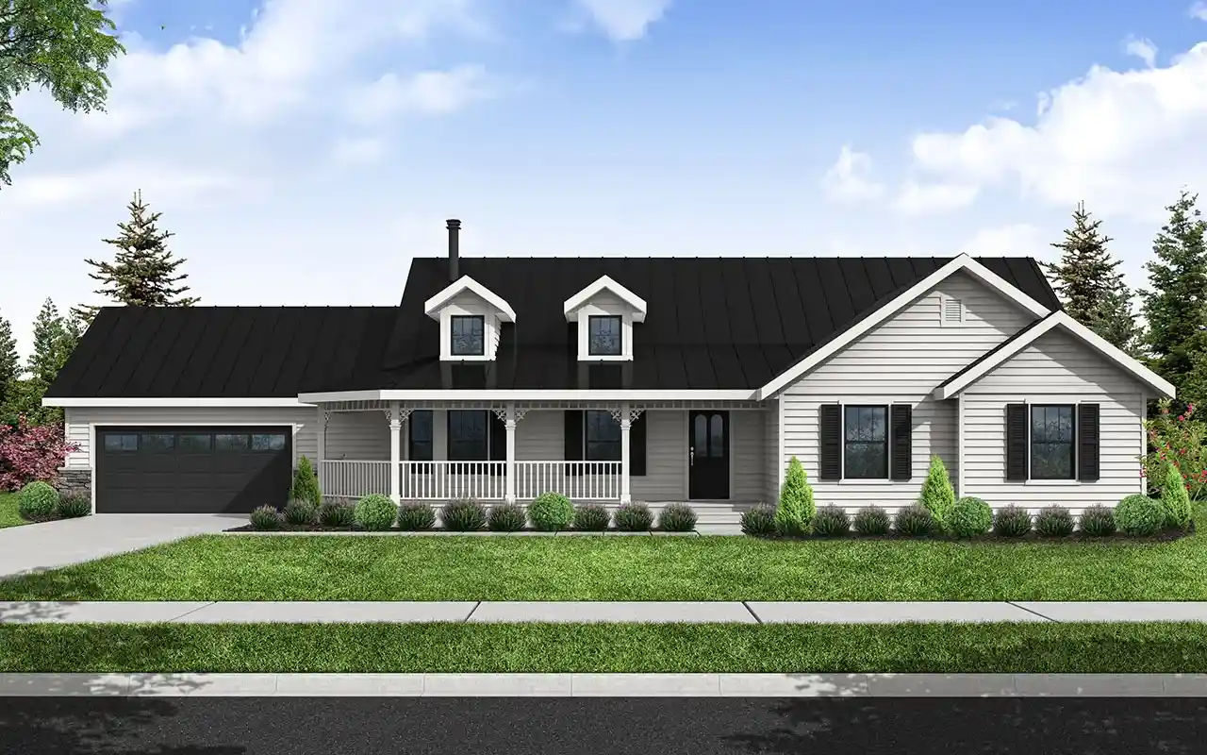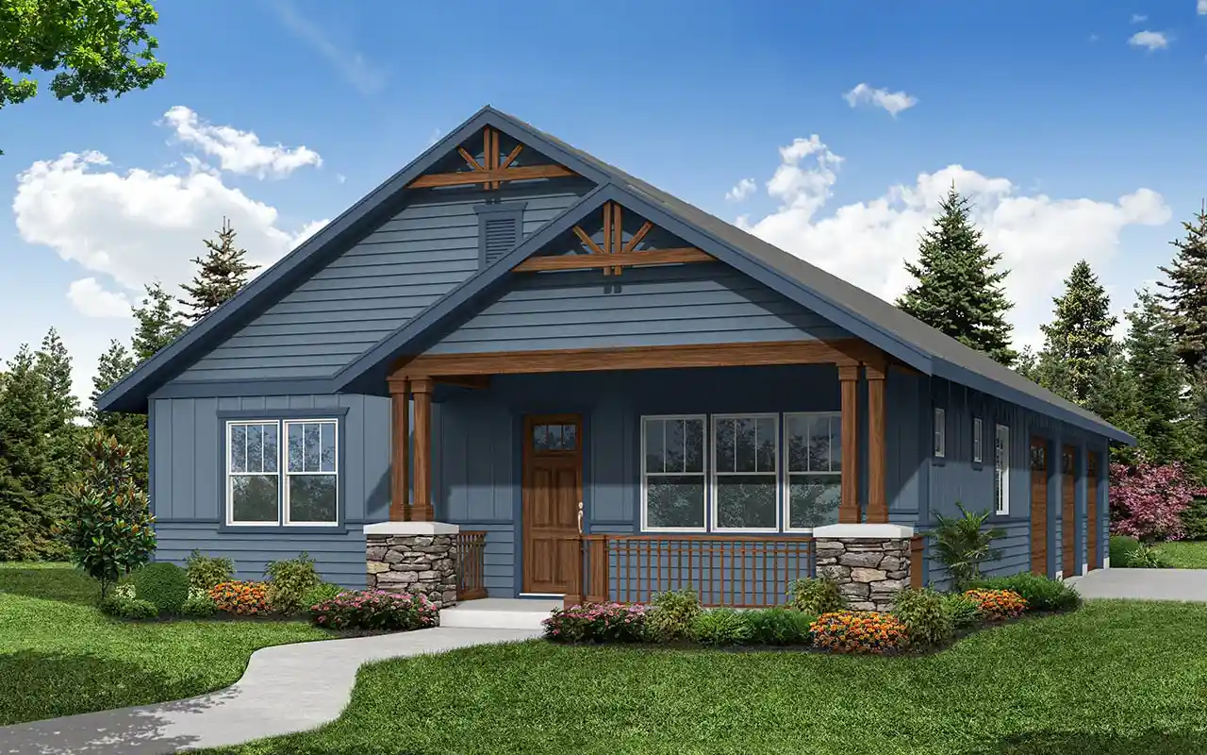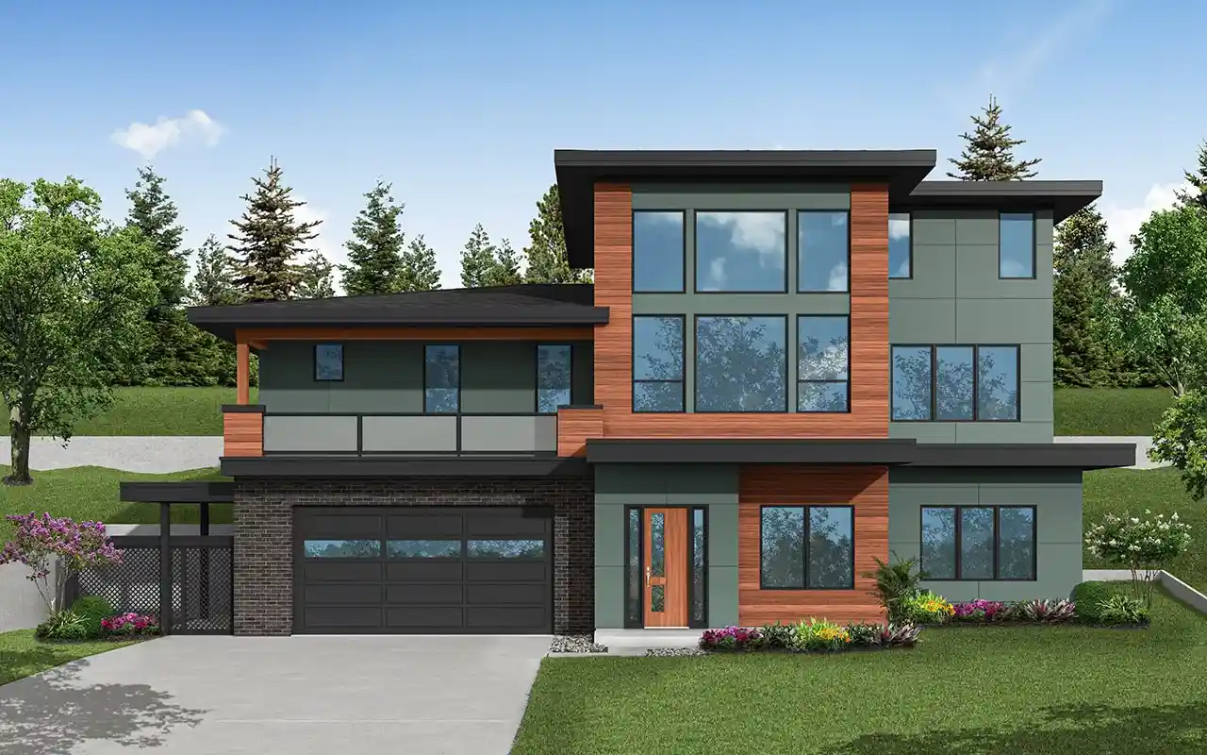House Plans > Mountain Or Rustic Style > Plan 17-877
3 Bedroom , 2 Bath Mountain Or Rustic House Plan #17-877
All plans are copyrighted by the individual designer.
Photographs may reflect custom changes that were not included in the original design.
Design Comments
From the street, this design has the look of an expansive contemporary ranch home. It’s all that, and more. The inner secret, barely hinted at by its central roof lines, is the vaulted hexagonal great room at its heart.
Inside, six open-beamed, pie-shaped segments rise to unite at a lofty central apex. This soaring ceiling shelters the living room, dining area, kitchen, a mini-bathroom, and about half of the vaulted entry.
The kitchen is fully open to the larger space above its two raised peninsular eating bars. The bathroom, of course, is fully enclosed. The entry is separated, but linked by openings to the kitchen and the larger space. A sliding door can close off the kitchen, when that’s desired.
The great room is awash in natural light. Stacked multipaned sections of glass crown the tall windows that fill most of the three rear walls. Above that, in the central section, even more light washes in through a symmetrical set of multipaned, triangular glass segments. This is echoes too, the similarly shaped glassy triangles crowning the front entry.
At the rear, two sets of double doors access a vaulted and covered patio that is flanked and supported by bold rounded columns. A long section of uncovered patio extends across the rear to the left of the covered area.
In the front, wide wings reach out from the left and right of the hexagonal core, giving a courtyard feel to the spaces they embrace on both sides of the vaulted porte cochere and entry. Inside, the left wing comprises the luxurious owners’ suite and den/office. Secondary bedrooms, a utility room and a two-car garage with built-in storage cabinets fill out the right wing.
3 Bedroom , 2 Bath Mountain Or Rustic House Plan #17-877
-
![img]() 2893 Sq. Ft.
2893 Sq. Ft.
-
![img]() 3 Bedrooms
3 Bedrooms
-
![img]() 2-1/2 Baths
2-1/2 Baths
-
![img]() 1 Story
1 Story
-
![img]() 2 Garages
2 Garages
-
Clicking the Reverse button does not mean you are ordering your plan reversed. It is for visualization purposes only. You may reverse the plan by ordering under “Optional Add-ons”.
Main Floor
![Main Floor Plan: 17-877]()
-
Rear Elevation
Clicking the Reverse button does not mean you are ordering your plan reversed. It is for visualization purposes only. You may reverse the plan by ordering under “Optional Add-ons”.
![Rear Elevation Plan: 17-877]()
See more Specs about plan
FULL SPECS AND FEATURESHouse Plan Highlights
This contemporary Georgian home has a stunningly bright and lofty hexagonal core. Stacked multipaned glass sections crown the tall windows that fill most of the great rooms three rear walls. A luxurious owners suite and home office fill the entire left wing while the right wing is devoted to secondary bedrooms and a roomy garage.This floor plan is found in our Mountain or Rustic house plans section
Full Specs and Features
| Total Living Area |
Main floor: 2893 Total Finished Sq. Ft.: 2893 |
|
|---|---|---|
| Beds/Baths |
Bedrooms: 3 Full Baths: 2 |
Half Baths: 1 |
| Garage |
Garage: 774 Garage Stalls: 2 |
|
| Levels |
1 story |
|
| Dimension |
Width: 146' 3" Depth: 78' 8" |
Height: 22' 3" |
| Roof slope |
6:12 (primary) |
|
| Walls (exterior) |
2"x6" |
|
| Ceiling heights |
9' (Main) |
Foundation Options
- Basement Standard With Plan
- Crawlspace $475
- Slab $475
House Plan Features
-
Lot Characteristics
Suited for a back view Suited For A Vacation Home -
Bedrooms & Baths
Split bedrooms -
Kitchen
Island Eating bar -
Interior Features
Great room Open concept floor plan No formal living/dining Den / office / computer -
Exterior Features
Covered front porch Covered rear porch Porte Cochere -
Garage
Side-entry garage
Additional Services
House Plan Features
-
Lot Characteristics
Suited for a back view Suited For A Vacation Home -
Bedrooms & Baths
Split bedrooms -
Kitchen
Island Eating bar -
Interior Features
Great room Open concept floor plan No formal living/dining Den / office / computer -
Exterior Features
Covered front porch Covered rear porch Porte Cochere -
Garage
Side-entry garage
