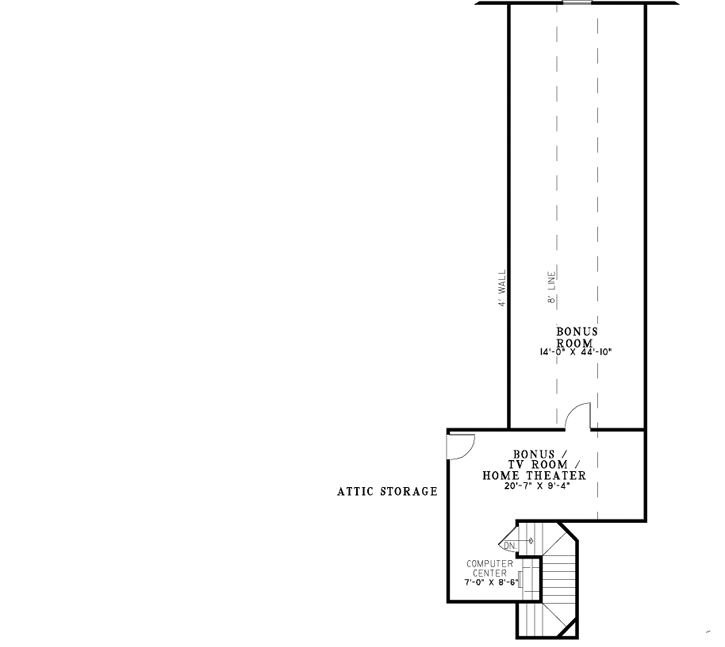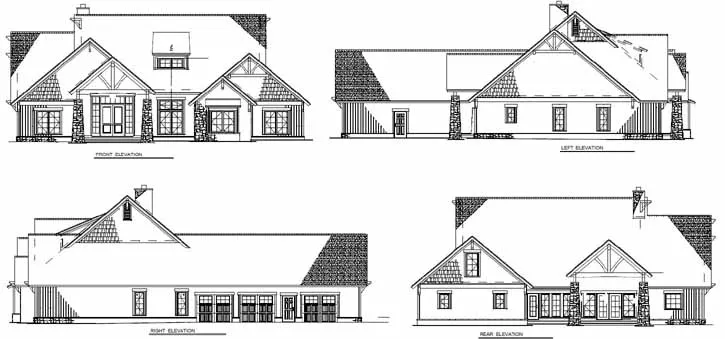House Plans > Mountain Or Rustic Style > Plan 12-1126
4 Bedroom , 3 Bath Mountain Or Rustic House Plan #12-1126
All plans are copyrighted by the individual designer.
Photographs may reflect custom changes that were not included in the original design.
4 Bedroom , 3 Bath Mountain Or Rustic House Plan #12-1126
-
![img]() 3206 Sq. Ft.
3206 Sq. Ft.
-
![img]() 4 Bedrooms
4 Bedrooms
-
![img]() 3-1/2 Baths
3-1/2 Baths
-
![img]() 2 Stories
2 Stories
-
![img]() 3 Garages
3 Garages
-
Clicking the Reverse button does not mean you are ordering your plan reversed. It is for visualization purposes only. You may reverse the plan by ordering under “Optional Add-ons”.
Main Floor
![Main Floor Plan: 12-1126]()
-
Upper/Second Floor
Clicking the Reverse button does not mean you are ordering your plan reversed. It is for visualization purposes only. You may reverse the plan by ordering under “Optional Add-ons”.
![Upper/Second Floor Plan: 12-1126]()
-
Rear Elevation
Clicking the Reverse button does not mean you are ordering your plan reversed. It is for visualization purposes only. You may reverse the plan by ordering under “Optional Add-ons”.
![Rear Elevation Plan: 12-1126]()
See more Specs about plan
FULL SPECS AND FEATURESHouse Plan Highlights
- Trending in style is the rustic, timber-framed design that combines elements such as stone, cedar shake, and rustic timbers.
- A vaulted-ceiling on the front porch introduces double entry doors that open to a gracious foyer.
- A private master suite is separate from the balance of the living area and includes his-her walk-in closets and adjacent study/flex room.
- The kitchen, with a peninsula eating bar is flanked by both casual and formal dining spaces and opens to the Great Room.
- Three generous sized additional bedrooms and laundry facilities complete the split design on the main floor.
- Bonus, bonus, bonus. Wow, lots of upstairs space to create everything from a hobby room to a media or rumpus room.
- And did we mention garage space? Oh yes, work-shop, restoring that treasured ’55 Chevy… this just might be the perfect home for you.
This floor plan is found in our Mountain or Rustic house plans section
Full Specs and Features
| Total Living Area |
Main floor: 2920 Upper floor: 286 |
Bonus: 669 Porches: 598 |
Total Finished Sq. Ft.: 3206 |
|---|---|---|---|
| Beds/Baths |
Bedrooms: 4 Full Baths: 3 |
Half Baths: 1 |
|
| Garage |
Garage: 1189 Garage Stalls: 3 |
||
| Levels |
2 stories |
||
| Dimension |
Width: 73' 2" Depth: 88' 8" |
Height: 30' 9" |
|
| Roof slope |
10:12 (primary) |
||
| Walls (exterior) |
2"x4" |
||
| Ceiling heights |
9' (Main) |
Foundation Options
- Basement $299
- Daylight basement $299
- Crawlspace Standard With Plan
- Slab Standard With Plan
Frequently Asked Questions About This Plan
-
Can these plans be modified in some areas to fit what we are looking for ? The basic design is close but we would like to make a few changes if that is possible .
Yes, they can. Just below the outside front view, there is a bubble called "Modify This Plan". Just click this and enter your name, email, and phone number plus a description of what you would like to change and we will get back to you with a quote to change the drawings. You can also attached a sketch if you have one.
House Plan Features
-
Lot Characteristics
Suited for corner lots Suited for a back view -
Bedrooms & Baths
Main floor Master Split bedrooms -
Kitchen
Island Eating bar Nook / breakfast -
Interior Features
Bonus room Great room Main Floor laundry Media room Open concept floor plan Formal dining room Den / office / computer -
Exterior Features
Covered front porch Covered rear porch -
Unique Features
Vaulted/Volume/Dramatic ceilings -
Garage
Workshop Oversized garage (3+) Side-entry garage
Additional Services
House Plan Features
-
Lot Characteristics
Suited for corner lots Suited for a back view -
Bedrooms & Baths
Main floor Master Split bedrooms -
Kitchen
Island Eating bar Nook / breakfast -
Interior Features
Bonus room Great room Main Floor laundry Media room Open concept floor plan Formal dining room Den / office / computer -
Exterior Features
Covered front porch Covered rear porch -
Unique Features
Vaulted/Volume/Dramatic ceilings -
Garage
Workshop Oversized garage (3+) Side-entry garage























