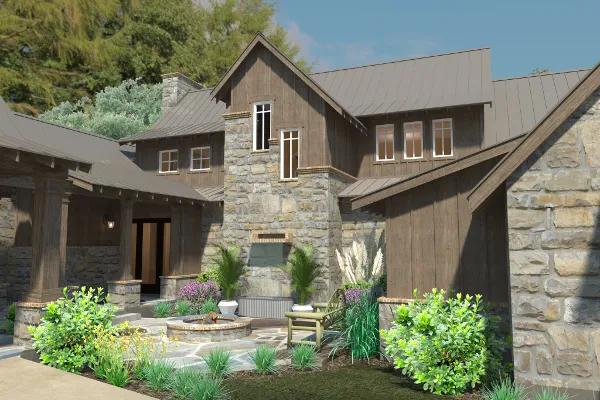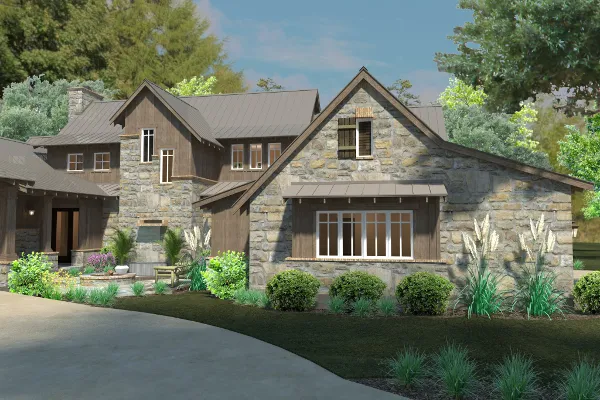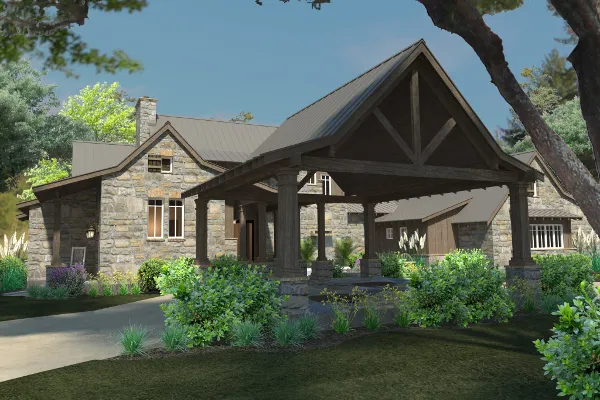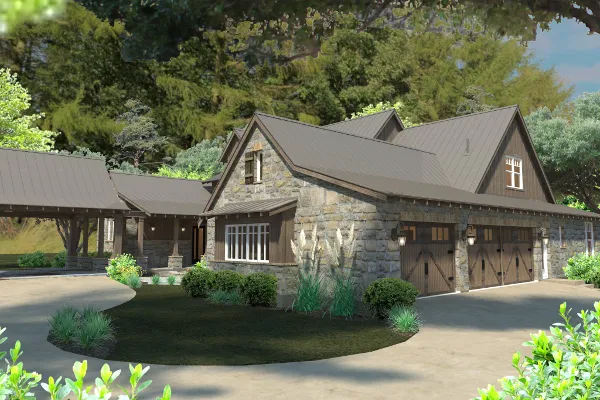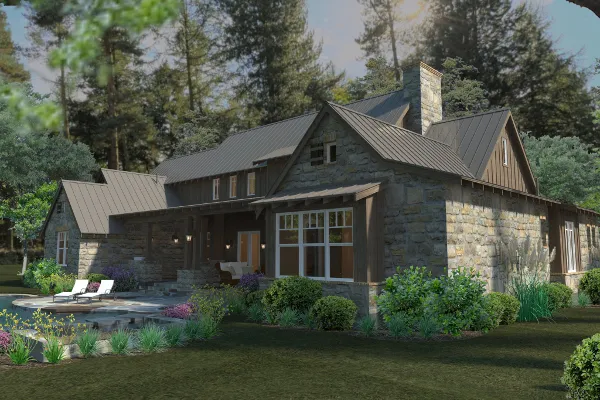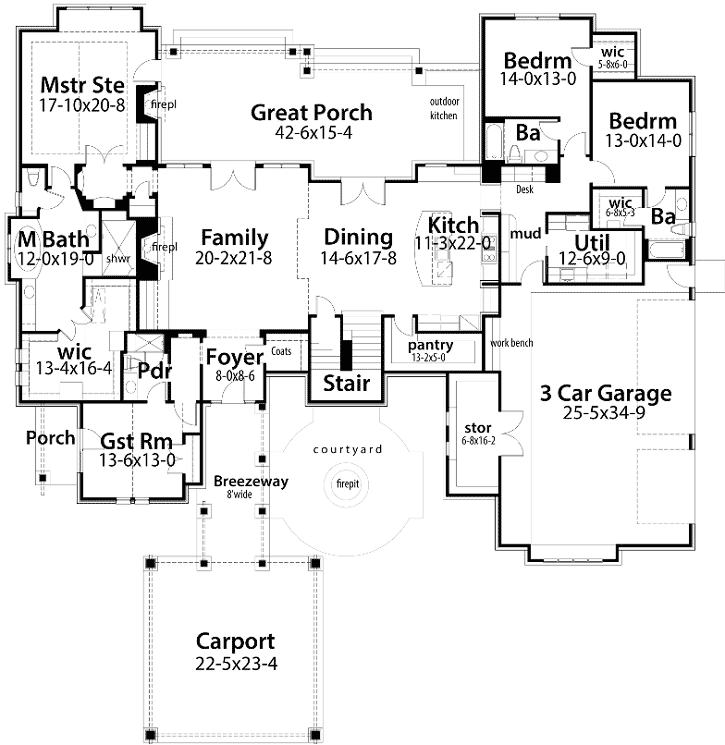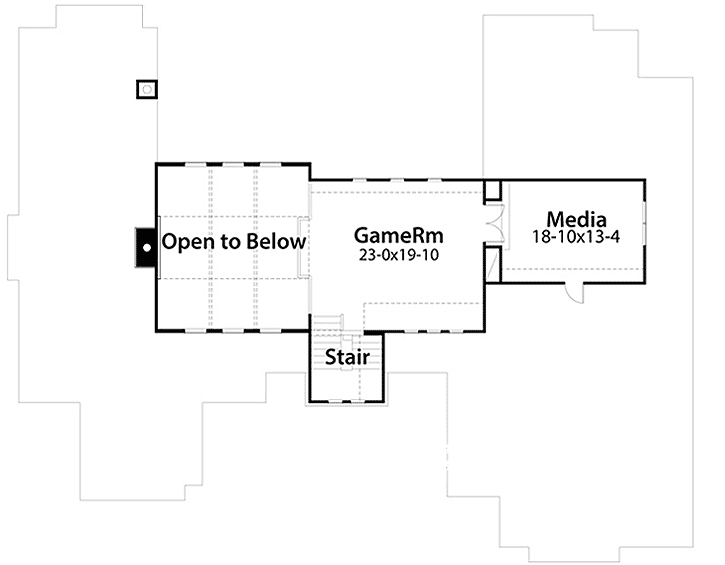House Plans > Mountain Or Rustic Style > Plan 61-191
4 Bedroom , 4 Bath Mountain Or Rustic House Plan #61-191
All plans are copyrighted by the individual designer.
Photographs may reflect custom changes that were not included in the original design.
4 Bedroom , 4 Bath Mountain Or Rustic House Plan #61-191
-
![img]() 4164 Sq. Ft.
4164 Sq. Ft.
-
![img]() 4 Bedrooms
4 Bedrooms
-
![img]() 4 Full Baths
4 Full Baths
-
![img]() 2 Stories
2 Stories
-
![img]() 3 Garages
3 Garages
-
Clicking the Reverse button does not mean you are ordering your plan reversed. It is for visualization purposes only. You may reverse the plan by ordering under “Optional Add-ons”.
Main Floor
![Main Floor Plan: 61-191]()
-
Upper/Second Floor
Clicking the Reverse button does not mean you are ordering your plan reversed. It is for visualization purposes only. You may reverse the plan by ordering under “Optional Add-ons”.
![Upper/Second Floor Plan: 61-191]()
See more Specs about plan
FULL SPECS AND FEATURESHouse Plan Highlights
An inviting courtyard with water feature and fire pit embellishes a practical carport main entry adding interest and warmth. The formal foyer opens to a large two story family room with exposed rough sawn structural trusses above and is overlooked by a game room above. The over sized dining room is practical and wide open to view and surrounding spaces. French doors give way to an outdoor eating area and grilling amenities. The kitchen cook-top is wrapped in stone arches adding warmth and tying the kitchen to the stone fireplace in the family area. A large pantry is tucked away and convenient to the kitchen. A mud room provides storage and benches - even a handy desk area - and is complimented by a large utility that includes space for freezer, sink, washer/dryer and folding/hanging area. The master suite is tucked away via a formal vestibule decorated with niches and artwork. The master bath includes a large tub deck and over sized walk-in shower and ample separate vanities. The master walk-in closet has a vaulted ceiling allowing for 3 levels of hanging(seasonal storage).The secondary bedrooms each have private baths and walk-in closets and are well separated from the master and guest rooms. The private guest room which would be an excellent office location includes a private bath (powder bath) and shower as well as a private porch to watch deer from. The rear porch is as wide and spacious as the scenery you've likely chosen to situate this beautiful home on and includes a fireplace, exposed rafter ceiling and outdoor kitchen. The second level provides flexibility for future living or expanded living space in the form of a game room and a potential media room or even a remote office location.This floor plan is found in our Mountain or Rustic house plans section
Full Specs and Features
| Total Living Area |
Main floor: 3390 Upper floor: 774 |
Total Finished Sq. Ft.: 4164 |
|---|---|---|
| Beds/Baths |
Bedrooms: 4 Full Baths: 4 |
|
| Garage |
Garage Stalls: 3 |
|
| Levels |
2 stories |
|
| Dimension |
Width: 92' 5" Depth: 98' 11" |
|
| Roof slope |
12:12 (primary) 4:12 (secondary) |
|
| Walls (exterior) |
2"x4" |
Foundation Options
- Basement $395
- Walk-out basement $395
- Crawlspace $195
- Slab Standard With Plan
House Plan Features
-
Lot Characteristics
Suited for corner lots Suited for a back view -
Bedrooms & Baths
Main floor Master Guest suite Split bedrooms Teen suite/Jack & Jill bath -
Kitchen
Island Walk-in pantry Eating bar -
Interior Features
Hobby / rec-room Great room Main Floor laundry Media room Open concept floor plan Mud room No formal living/dining -
Exterior Features
Covered rear porch Breezeway Porte Cochere -
Unique Features
Vaulted/Volume/Dramatic ceilings Photos Available -
Garage
Workshop Oversized garage (3+) Side-entry garage
Additional Services
House Plan Features
-
Lot Characteristics
Suited for corner lots Suited for a back view -
Bedrooms & Baths
Main floor Master Guest suite Split bedrooms Teen suite/Jack & Jill bath -
Kitchen
Island Walk-in pantry Eating bar -
Interior Features
Hobby / rec-room Great room Main Floor laundry Media room Open concept floor plan Mud room No formal living/dining -
Exterior Features
Covered rear porch Breezeway Porte Cochere -
Unique Features
Vaulted/Volume/Dramatic ceilings Photos Available -
Garage
Workshop Oversized garage (3+) Side-entry garage

