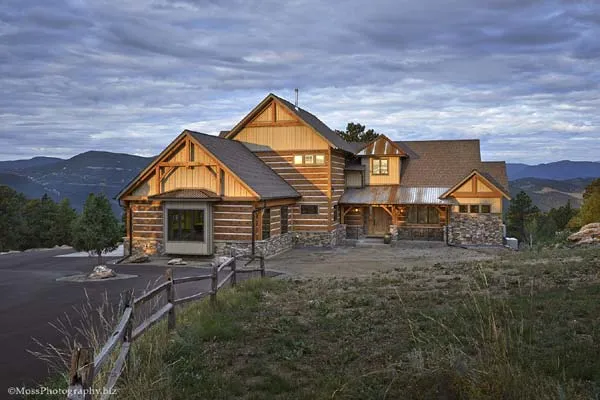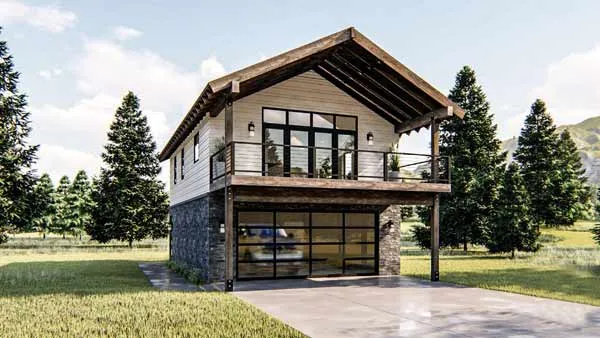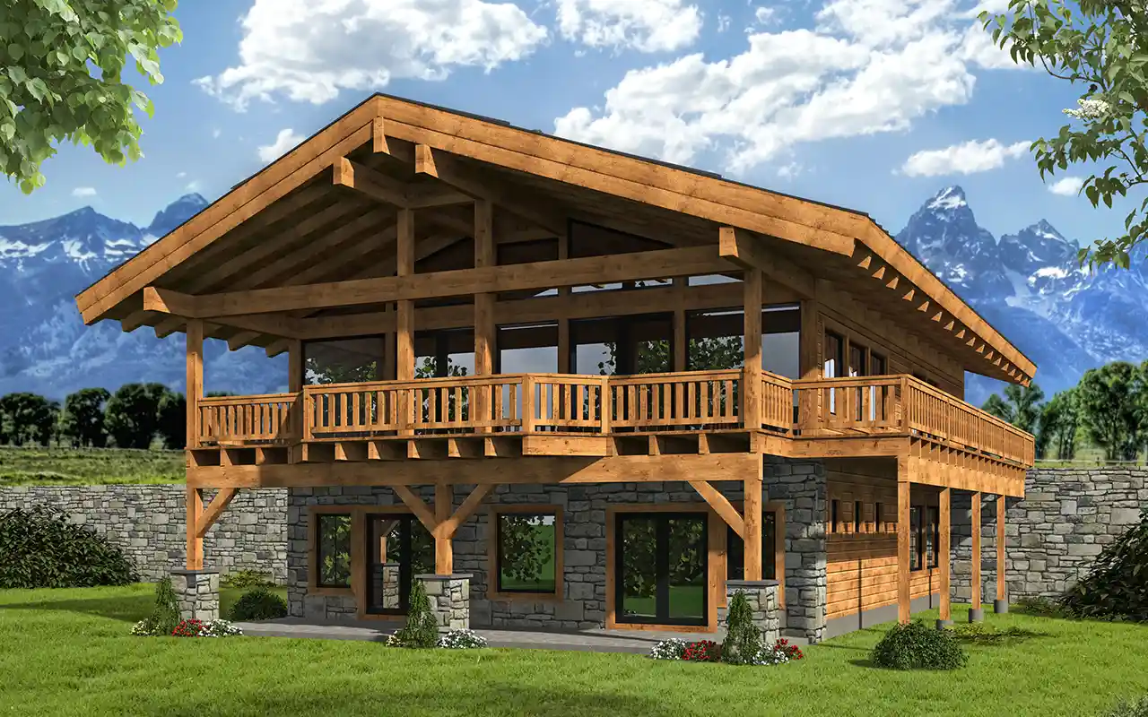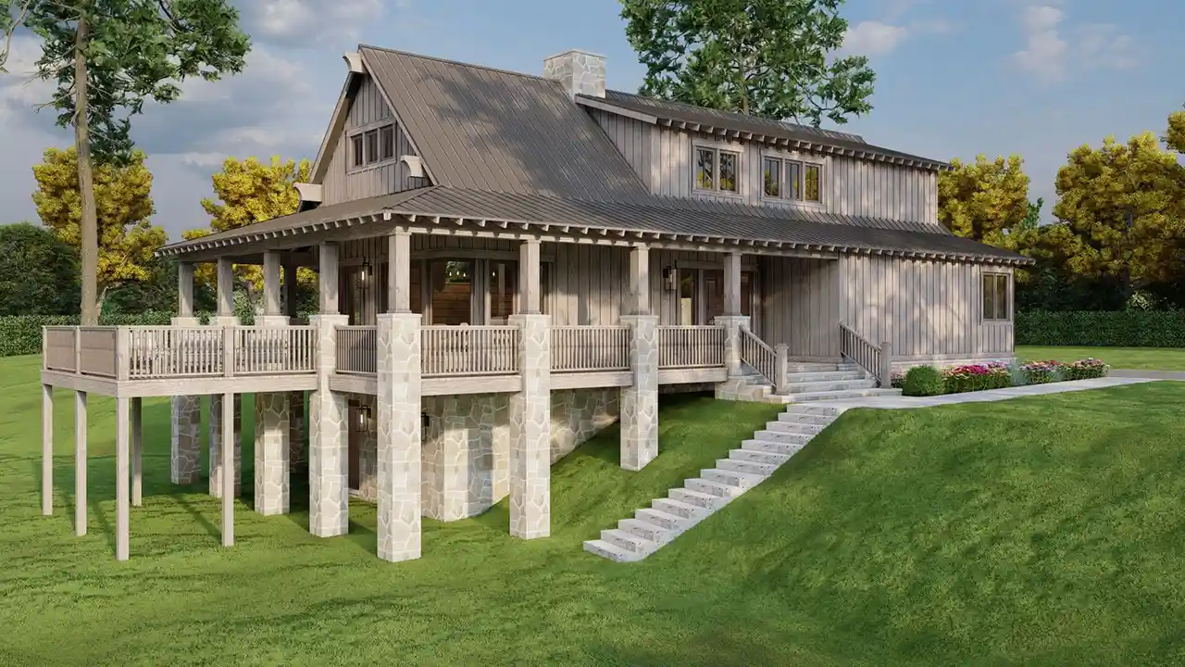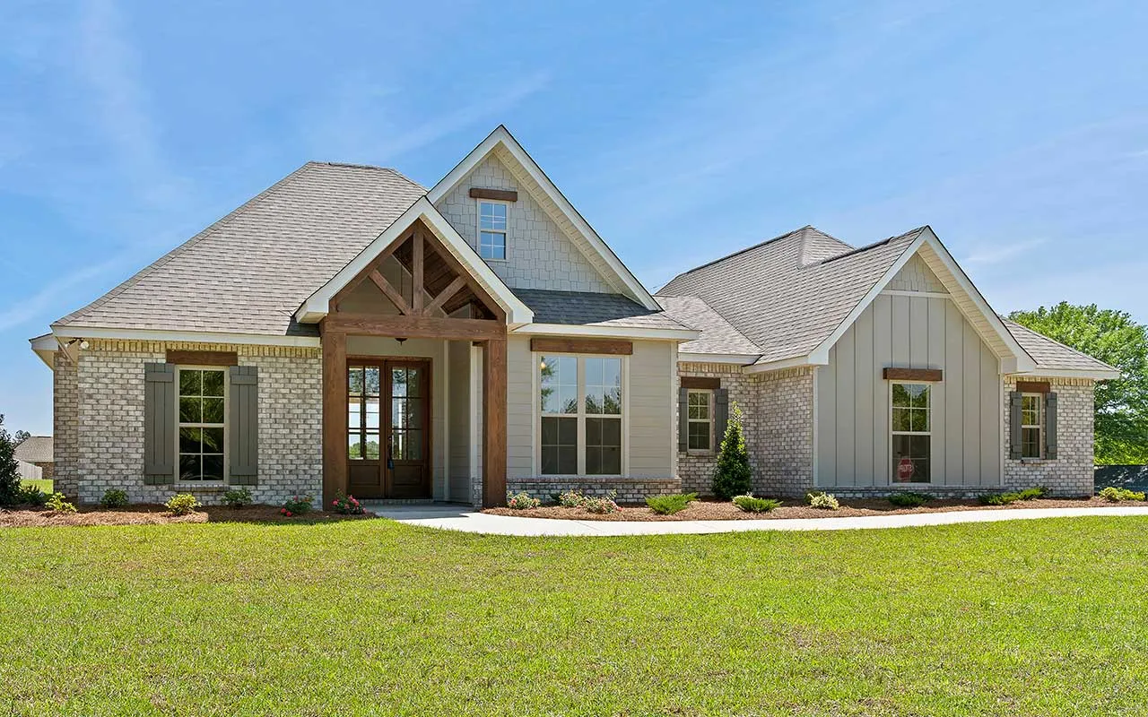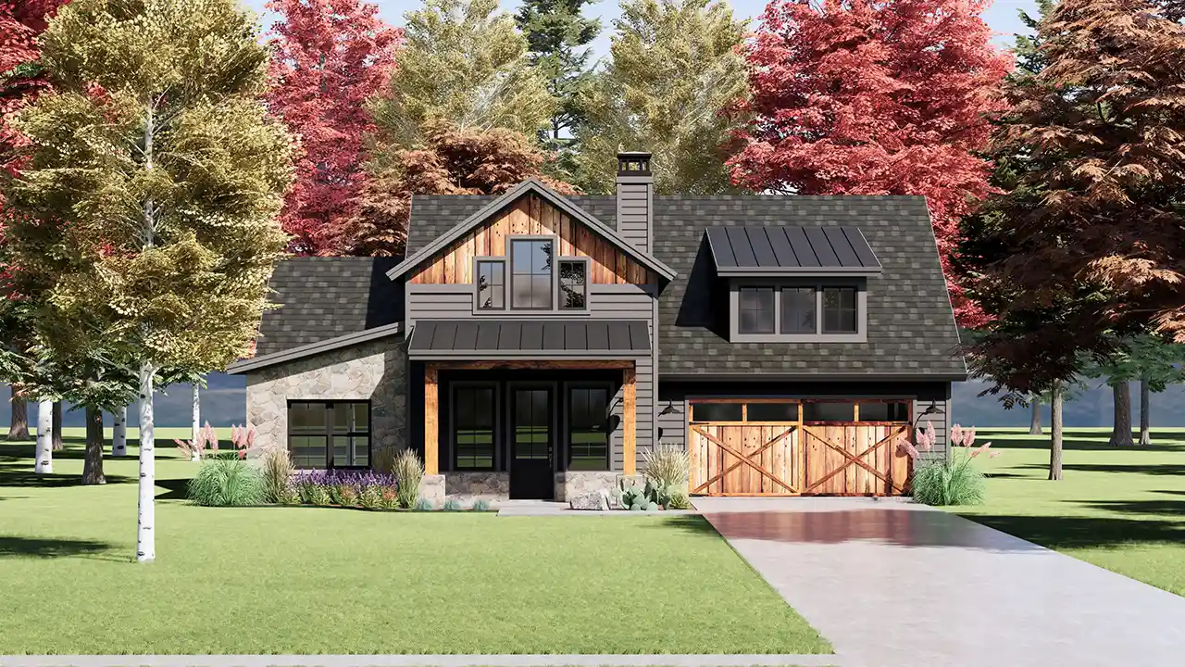Mountain House Plans
In a world full of concrete buildings, technology, and computer screens, it’s important to get away from the hustle and bustle of city life. In fact, scientists recommend spending at least 2 hours outside weekly!
That’s the benefit of a mountain home: You can enjoy nature from your very own front porch. With a spacious rustic home, you can explore the great outdoors within the comfort of your backyard—without traffic sounds or loud neighbors.
That’s because mountain or rustic house plans are designed with space and comfort in mind. Though the interior may have more than 3,000 square feet of usable space, it doesn't separate the family from the central living area.
Find a moment to breathe in the fresh mountain air daily when you select a rustic-style mountain home from Monster House Plans. These homes are perfect for large families or individuals looking to connect with nature. They can improve your overall health and have any feature you desire.
If you’re interested in a mountain house plan for your dream home, Monster House Plans has over 400 options for you to choose from. Look at some of the specific details and features of mountain homes and find your dream home today!
Read More- 2 Stories
- 3 Beds
- 2 - 1/2 Bath
- 1836 Sq.ft
- 2 Stories
- 5 Beds
- 3 - 1/2 Bath
- 3 Garages
- 3691 Sq.ft
- 2 Stories
- 4 Beds
- 4 - 1/2 Bath
- 3 Garages
- 4960 Sq.ft
- 2 Stories
- 3 Beds
- 2 - 1/2 Bath
- 2 Garages
- 1834 Sq.ft
- 1 Stories
- 4 Beds
- 3 Bath
- 2 Garages
- 2675 Sq.ft
- 1 Stories
- 3 Beds
- 3 Bath
- 2 Garages
- 1858 Sq.ft
- 1 Stories
- 2 Beds
- 1 Bath
- 1 Garages
- 1212 Sq.ft
- 2 Stories
- 3 Beds
- 3 - 1/2 Bath
- 3 Garages
- 2554 Sq.ft
- 2 Stories
- 1 Beds
- 1 Bath
- 2 Garages
- 1030 Sq.ft
- 2 Stories
- 4 Beds
- 3 Bath
- 3 Garages
- 3345 Sq.ft
- 1 Stories
- 2 Beds
- 1 Bath
- 1212 Sq.ft
- 1 Stories
- 3 Beds
- 3 - 1/2 Bath
- 3391 Sq.ft
- 2 Stories
- 3 Beds
- 2 Bath
- 1 Garages
- 2706 Sq.ft
- 1 Stories
- 4 Beds
- 2 - 1/2 Bath
- 2 Garages
- 1998 Sq.ft
- 2 Stories
- 4 Beds
- 5 - 1/2 Bath
- 3 Garages
- 6837 Sq.ft
- 1 Stories
- 3 Beds
- 2 Bath
- 2 Garages
- 2466 Sq.ft
- 1 Stories
- 2 Beds
- 1 Bath
- 1020 Sq.ft
- 1 Stories
- 3 Beds
- 2 Bath
- 2 Garages
- 1815 Sq.ft
The Perks of Owning a Mountain Home
Calling all nature enthusiasts: A mountain home offers a stunning view of the great outdoors. Your location's natural flora and fauna will come alive in your backyard, meaning you may see some wild deer running through or find native wildflowers growing on the edge of your property.
Overlook the mountainous or rugged terrain right from your wrap-around porch or lanai. Wherever you build your dream home, you’ll have a stunning view of the outdoors. Alternatively, you could use any mountain home as a vacation destination to soak in the natural surroundings whenever you need to escape the city.
Rustic mountain home plans are designed with space and comfort in mind. Many homes have a square footage of over 3,000 for homeowners to enjoy and decorate as they please. Many rustic homes feature vaulted ceilings and open floor plans, so homeowners can maximize their space and feel relaxed in their dream home.
On the outside, rustic homes are typically built on large plots of land, so families with children and pets have a spacious yard to explore. The outdoor porch is a perfect spot to curl up with a good book while watching young children play in the yard.
One of the best parts about owning a mountain home is that the stunning architecture adds to the beauty of the natural environment. With large decks, dormer windows, and stone columns, this home will blend into nature rather than detract from it.
Floor Plans for Comfy Living
Our floor plans come in many different designs and provide as little or as much space as necessary for both small and large families. Studies and offices can be converted to additional bedrooms for guests.
The plans also have multiple porches in the design, providing a covered porch in the front and a grilling porch off the family room in the back.

You don’t have to live in the country or the highlands to benefit from rustic house plans. These homes will stand beautifully anywhere in the country. They range in size and style and are always customizable to suit your family’s needs.
Notable Exterior Details
When you have the beauty of the outdoors in your backyard, you’ll want a home that complements the surrounding landscape. These types of homes use natural materials to complement the surrounding landscape. Stone, brick, and wood are oftentimes combined in the design, including metal roofs for their low-maintenance value.
Some homes have an A-frame design with steep roofs for building in areas where the snow falls for months. Other exterior features include:
- A-frame design
- Dormers
- Exposed wood beams
- Tall chimneys
- Steep roofs
- Front and side gables
- Stone or wood porch columns

Look at the exterior details on Plan #61-124: The stone columns at the front entrance offer guests a warm welcome. And, of course, the beautiful stone siding completes the rustic exterior look.
Depending on your desired mountain home location, you might encounter hazardous weather. However, architects designing mountain-style houses planned for this—the steep roofs featured in these homes help snow and rain slide off to prevent damage from inclement weather.
Speaking of the roof, this elegant design uses dormer windows to amplify the exterior design of the house. These windows add to the rustic feeling of the house while providing an opulent light source throughout the inside.
Distinguishing Interior Details
The interior, though spacious in design, feels purposeful and compact.
Accessing the bedrooms or joining everyone on the lanai directly from the living room is easy. A large fireplace creates a focal point in the living room and is accented by a stone wall. Exposed wooden beams add to the design and create cohesion between the interior and the exterior.
Other interior features include:
- Welcoming foyers
- Separate office spaces
- Breakfast nooks
- Storage closets
- Open-concept kitchens

When the exterior features large, steep roofs, the interior will likely have high-rise ceilings. Exposed beams are featured within the great room to accentuate the interior and increase the rustic feel.
The majority of mountain home plans feature an office space near the foyer. This space is ideal for individuals who work from home. Homeowners can watch for children getting off the school bus, mail deliveries, or expected company without ever leaving their home office!
Open floor plans are strongly featured in mountain houses. When you have gorgeous lifted ceilings and ample square footage, you don’t want the rooms of the house to feel closed off by walls.
An open floor plan combines the living room, kitchen, and dining room on the main floor into one ample space, so homeowners can prepare a meal while monitoring children or entertaining guests in the living room.
With a mountain home, you’ll have unique-shaped rooms throughout the house. These homes show off stunning architectural designs while providing a rustic feel on the inside.
The Variety of Styles for Mountain Home Plans
Sometimes, one design style isn’t enough to obtain your perfect dream home. Luckily, the mountain home designs from Monster House Plans can be versatile, meaning you can find the best home with all your desired features.
Here are some of the most popular style homes that pair well with mountain house designs:
Style #1: Traditional
Traditional-style homes are all about functionality: These houses are meant to include convenient features for homeowners to live comfortably.

Combining a traditional home plan with a mountain house design gives you a fully functional, stunning home. A homeowner can add any feature they desire: covered porches, handcrafted fireplaces, and a home office space close to the entrance.
Style #2: Craftsman
Craftsman-style homes go hand in hand with the features included in mountain homes. They are known for the architectural design and use of stone exteriors.
Within the home, you may find vaulted ceilings and an open floor living plan, accentuating the house’s functionality while providing a comfortable and cozy feel.
Style #3: Country
When looking for a cozy cabin feel with rustic features, the mountain and country styles pair together to create a beautiful home. Big or small, these homes have steep roofs, gables, and large windows.
Within the home, you may find vaulted ceilings and an open floor living plan, accentuating the house’s functionality while providing a comfortable and cozy feel.

With a country-style mountain home, you’ll achieve a quaint, cozy home without sacrificing stylistic design or functionality. Plan #50-381 is a great example of a rustic home in the countryside. If you’re hoping to host outdoor gatherings, these homes are perfect for entertaining guests while supervising children in the yard.
Style #4: Contemporary
If you’re looking for a unique design, a contemporary mountain home is perfect for you. The architects who design contemporary homes focus on artistic expression and use natural materials like glass, wood, and stone to achieve their vision.
With a strong focus on functionality and style, the mixture of contemporary and mountain house plans feels rustic and provides optimal space for activities of daily living. Open floor plans are standard features to avoid homeowners feeling closed off.
Style #5: Luxury
Luxury-style homes focus on grandiosity. These homes do not provide the same cozy and quaint feeling as other mountain house plans. However, pairing these two designs together gives you a lavish rustic home.
With a strong focus on functionality and style, the mixture of contemporary and mountain house plans feels rustic and provides optimal space for activities of daily living. Open floor plans are standard features to avoid homeowners feeling closed off.

Plan #63-462 is an excellent example of the magical pairing between luxury and mountain house styles. The front entrance features wooden and stone columns, large windows, and steep roofing—all distinct features of a mountain home.
Find Your Dream Home Today!
Monster House Plans has mountain home plans for building your house in a golfing community, on the side of a massif, or in the country. They feature numerous bedrooms and take advantage of the outdoors with their barbecue porches and covered lanais.
Whether you live in Southern California or Upstate New York, our rustic floor plans are ideal for homeowners looking to build the perfect home for their families. Select a distinct rustic home or mix and match house styles. We can include anything you desire—within the interior or exterior of your home—in your dream home package.
Contact the professional team of architects at Monster House Plans today and build your ideal home!


