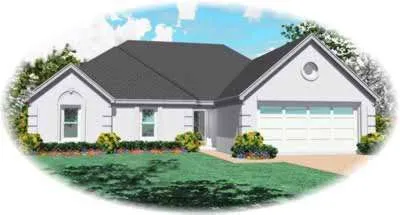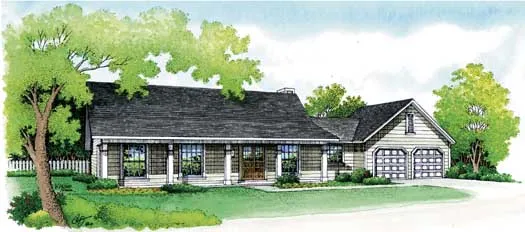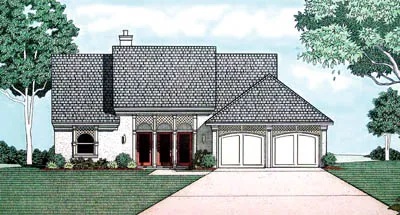Unique One-Story House Plans
In 2020, developers built over 900,000 single-family homes in the US. This is lower than previous years, putting the annual number of new builds in the million-plus range. Yet, most of these homes have similar layouts. The reality is, house plan originality is rare.
Just look at homes built in the 1930s and 1950s: while materials and layouts have changed, new home designs have not drastically evolved in nearly a century. And, when they’re built in suburban housing developments, with rows of cookie-cutter houses, the lack of originality becomes even more pronounced.
With so much homogeneity, differentiating your one-story house from other homes in the neighborhood can help you customize your one-story home to your needs and improve the market value
In this article, you’ll discover a range of unique one-story house plans that began as Monster House Plans floor plans and, with some creative modifications and architect guidance, became prized properties for their homeowners.
Read More- 1 Stories
- 3 Beds
- 2 Bath
- 1270 Sq.ft
- 1 Stories
- 3 Beds
- 2 Bath
- 2 Garages
- 1316 Sq.ft
- 1 Stories
- 3 Beds
- 2 Bath
- 2 Garages
- 1352 Sq.ft
- 1 Stories
- 3 Beds
- 2 Bath
- 1437 Sq.ft
- 1 Stories
- 3 Beds
- 2 Bath
- 2 Garages
- 1452 Sq.ft
- 1 Stories
- 3 Beds
- 2 Bath
- 2 Garages
- 1432 Sq.ft
- 1 Stories
- 3 Beds
- 2 Bath
- 2 Garages
- 1365 Sq.ft
- 1 Stories
- 3 Beds
- 2 Bath
- 2 Garages
- 1338 Sq.ft
- 1 Stories
- 3 Beds
- 2 Bath
- 2 Garages
- 1296 Sq.ft
- 1 Stories
- 2 Beds
- 2 Bath
- 2 Garages
- 1421 Sq.ft
- 1 Stories
- 3 Beds
- 2 Bath
- 2 Garages
- 1431 Sq.ft
- 1 Stories
- 3 Beds
- 2 Bath
- 2 Garages
- 1431 Sq.ft
- 1 Stories
- 3 Beds
- 2 Bath
- 2 Garages
- 1231 Sq.ft
- 1 Stories
- 3 Beds
- 2 Bath
- 2 Garages
- 1395 Sq.ft
- 1 Stories
- 3 Beds
- 2 Bath
- 2 Garages
- 1408 Sq.ft
- 1 Stories
- 3 Beds
- 2 Bath
- 1 Garages
- 1281 Sq.ft
- 1 Stories
- 3 Beds
- 2 Bath
- 2 Garages
- 1477 Sq.ft
- 1 Stories
- 3 Beds
- 2 Bath
- 2 Garages
- 1204 Sq.ft
What Makes a Home Design Unique?
Unique homes have floor plans and specific features that differentiate a property from the other homes in your neighborhood. Most house plans today are built using a traditionally styled design. Especially in housing developments, homes use the same style or only incorporate slight variations.
With the same house plans in perpetual use, homeowners looking to buy an inspiring home are stuck with a bland selection of properties. That’s why some decide to build their own home.
When you build your own house, whether it’s three bedrooms with a sunlit great room or a one-bedroom house plan with unique features, you can include outdoor elements, indoor features, and architectural details that align with your personal preferences.
You can be as creative as you want when customizing your home. However, it’s important to check your local zoning laws. Even the simplest of changes can put you outside the law, so it’s crucial that you are aware of the rules and avoid expensive fines or moving down the road.
Even with unique home designs, there are some consistencies in design and style between traditional homes and unique homes, there are still many ways to express your personality in your house plans. Unique house plans can include:
- Exterior design elements that contrast to the norm
- Additions that complement a hobby or frequent activity
- Creative use of color
- Building materials
- Accessibility
- Unique lots
Three Types Features Unique One-Story House Plans Include
One-story homes are in abundance in the United States. One-story houses offer more design flexibility, and you can get more living space per square foot. There are several ways to make your home stand out from the rest.
You can use unique floor plans with features like an elevated foundation, porte-cochere, or a sun deck. You can style your homes like a barndominium, beach house, or Victorian home. And, finally, you can include amenities like a library, home gym, or elevator. Your home can also be unique because of the lot’s characteristics.
1) External Features
Elevated Foundation
You can find these types of homes along beaches, but they have plausible uses when built inland as well. Elevated foundations are excellent options when you have a tight lot. Due to the limited lateral movement, building up is the only way to go.
There are a few ways to build an elevated foundation, but the most common methods are wood pilings or concrete pilings. You’ll need high-quality building materials to successfully create an elevated foundation as part of your house plan.
This next example of a one-story house plan is beneficial if you are building on a steep grade. Having footings in the hillside provides a great view and a unique finish to the house. Elevated foundations also make for beautiful, picturesque moments in the mountains.

Another situation that could be right for an elevated foundation is if you live on a small lot, where parking can become an issue. Elevated foundations provide a built-in garage and balcony. Depending on the height of the elevated foundation, you might be able to store a trailer and van underneath your home as well.
Porte-Cochere
A “porte-cochere” is a French-inspired entryway. In France, families used porte-cochere, or coach doors, to make their home more inviting (and practical) for guests.
When horse-drawn carriages arrived, the passengers could enter the home during bad weather without getting wet. The protruding covered entrance made it easy to step out of the carriage and stay shielded from the elements.
Today, few houses still use this style, but they serve the same purpose. Having a porte-cochere in a rainy climate is especially useful. There is also an element of elegance that comes with porte-cochere. Whether you live in Florida or Oregon, a porte-cochere is an excellent feature.

Sometimes, designers use porte-cochere with roundabout driveways. This combination makes it easy for guests and family to enter without blocking someone’s car.
A great bonus to this feature is that your home can look more prominent with a grand entryway. House plans with a porte-cochere take advantage of extra space on the lot without making it look cluttered.
Sun Deck
Sun decks are an uncommon variation of the traditional deck. Most people have a deck or balcony to provide a space for outdoor sitting and activities. A one-story house plan with a sun deck takes these same premises but raises the elevation of the deck.

This home has the sun deck on top of the porte-cochere. This alternate design makes this home stand out and takes advantage of the added space the porte-cochere utilizes in the front of the house.
Whereas trees block the view on most decks, a sun deck’s view increases your vantage point and takes advantage of the beautiful scenery around your home. This one element in your house plan improves curb appeal and the value of your home
2) Home Styles
Barndominium
One of the most common ways to build a unique house is to select a style that contrasts with the surrounding neighborhood. With their sleek design, barndominiums bring back nostalgic memories of early America while providing modern amenities and style.
Barndominiums are excellent choices for families who want a quick build and an energy-efficient home. Since barndominiums are made of metal walls, they are easy to insulate. It’s also less expensive to install HVAC systems.
With a barndominium, you can build your home and furnish it within a few months. The best part is, you can easily integrate unique floor plans. One-story plans with custom features and plenty of space for multiple bedrooms, an open kitchen, and an open family space work well with this style of home.
This one-story house plan provides plenty of room for multipurpose living. Because of their open-concept design, barndominiums are excellent choices for large families and hobbyists who need extra square footage. The flexible floor plan allows you to situate the rooms and areas you see fit for you and your family.
Beach House
Beach houses are beautiful additions to the shore, but they don’t have to stay there. Beach house plans emphasize outdoor living, and as long as you have the space outside, you can capitalize on the views your property affords.

With a wrap-around porch and open-concept design, you can better enjoy the natural beauty within your lot. Beach house plans provide a light, airy sense of calm that can help center a person.
Typically found in pastel colors and light shades of yellow, blue, and pink, the beach house is a great way to liven your home without unnecessary furniture or rooms.
People connect beach homes with vacations and relaxation. Building a one-story home that can help you unwind and rest at the end of the workday is healthy and comforting.
Victorian Homes
Victorian house plans are classical-style homes with roots dating back to Queen Victoria’s reign between 1837 and 1901. This unique design, though not in fashion anymore, will turn heads. Whether it’s the scalloped siding or the asymmetrical shape, this house will stand out in any neighborhood.

Victorian-style house plans are an excellent choice for homeowners looking to stay traditional in style with a touch of elegance. This home creates a picture-perfect, cozy environment for holidays and gatherings.
While there are different types of Victorian home designs, there are architectural details in the structure that classify a building as Victorian. Victorian homes tend to have colorful facades, bay windows, towers, and porches.
These homes were once used as status symbols of wealth and prominence. When it came to interior design, homeowners exuded their wealth by covering as much interior space with beautifully decorated furniture and ornate tapestry and pictures. Rooms in Victorian homes are seldom empty.
3) Amenities and Accessibility
Libraries
Over the last few decades, people have added and stored information on the internet, making libraries and bookstores nearly obsolete. However, some still prefer a good book.
Installing a library is a personal preference, but it does provide a unique feature with a clear purpose. A library creates a quiet space to study and read and is an excellent bonus room for the entire family.
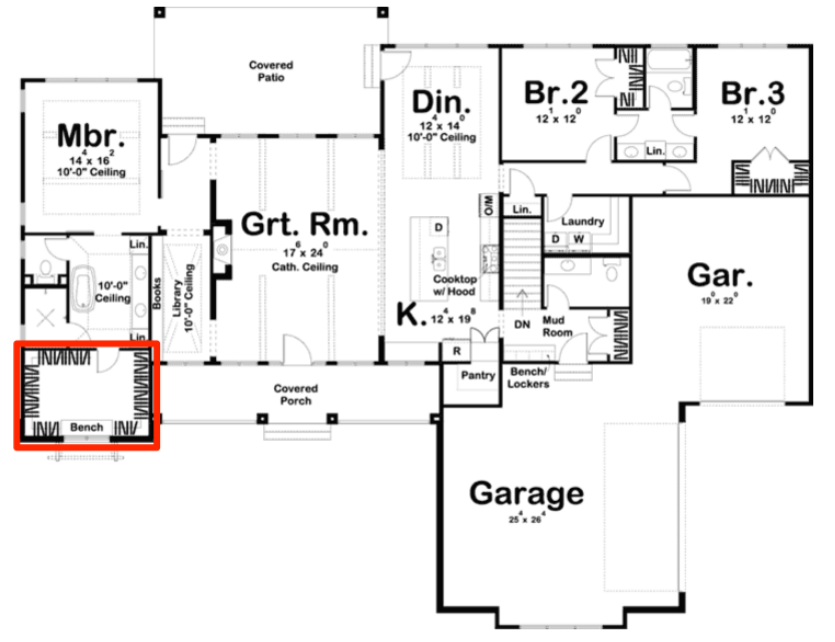
The best part about libraries is that offer flexible areas in the house plans. In other words, you can have your library placed anywhere or have it included with another room like an office or bedroom. A library’s flexible design helps you create a better one-story house plan conducive to your family’s needs.
Home Gym
When the pandemic hit in March of 2020, home workouts increased in popularity. For most families, a home gym is a converted bedroom or office.
While this may work for some people, there are limitations. For example, gyms do not have carpeted floors, but a bedroom converted into a home gym will likely have a carpeted floor. That’s why it’s important to make design decisions that offer the most flexibility.
So, in this example, you can decide to build a space exclusively for a home gym when creating your house plan. Opting for a layout with a designated gym room will let you choose styles and materials that match your preferences.
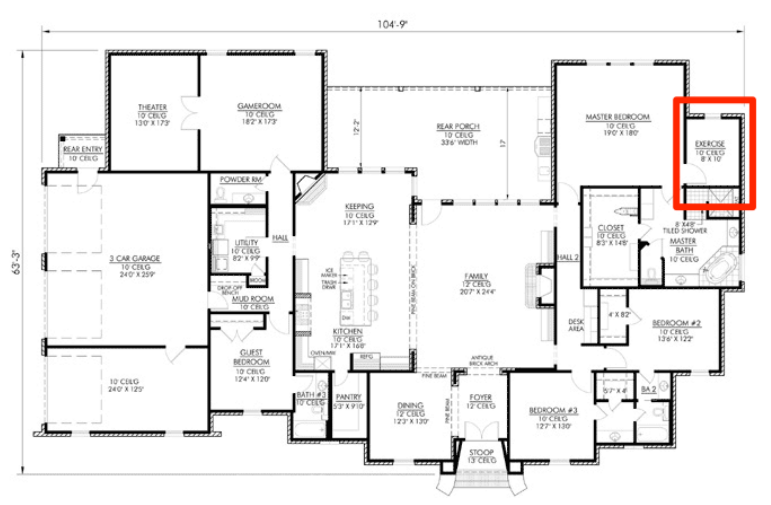
As you design your home gym in your one-story home, think about the floors and walls. You can select hardwood floors, mirrored walls, vaulted ceilings, and reinforced walls for fitted workout equipment. Similar to the library, the home gym’s location within the house plans is entirely flexible.
Elevator
Most one-story house plans do not have an elevator simply because they don’t need it. However, there are some designs where an elevator is necessary for accessibility purposes.
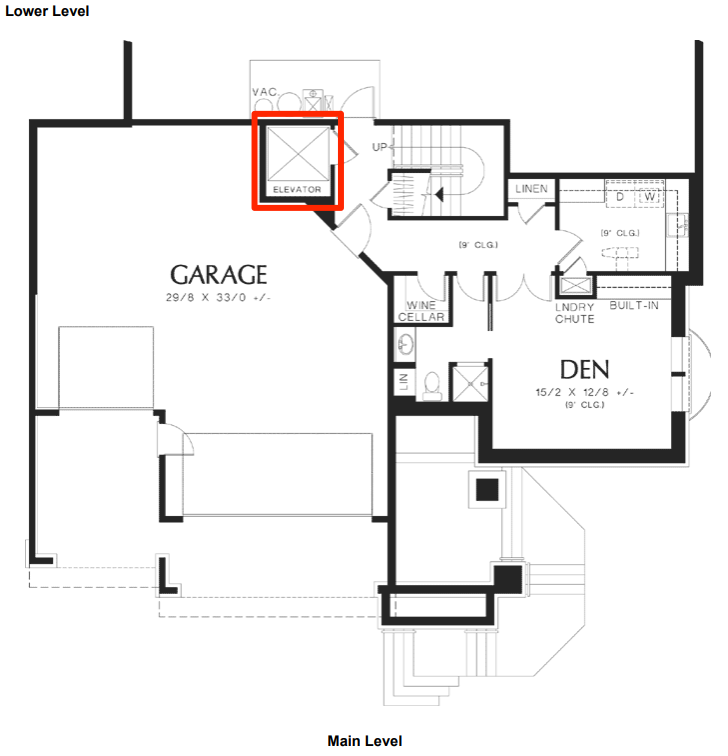
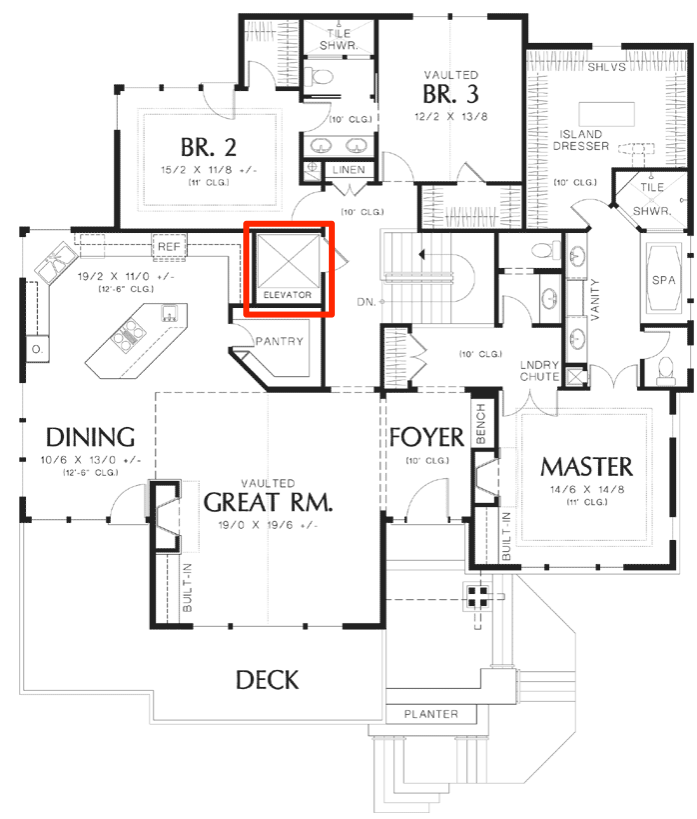
In this particular floor plan, the home sits on a slope while the garage is on the side of the hill. So adding an elevator from the garage to the main floor increases how easy it is for all members of your family to access areas in your home.
An elevator is an excellent utility for all family members but especially the elderly and stay-at-home parents. It can help seniors age in-home and reduce their risk of falling. It can also make getting supplies, groceries, and children into and out of the car a breeze.
Depending on your one-story house plans, installing an elevator may be more valuable than you realize.
4) Lot Characteristics
Zero-Lot-Line
A zero-lot-line home is a home built to the very edges of the property line. Developers save this type of build for homes on small lots. You would construct a zero-lot-line home to gain as much indoor space as possible on the house’s sides and preserve a larger backyard and outdoor seating area.
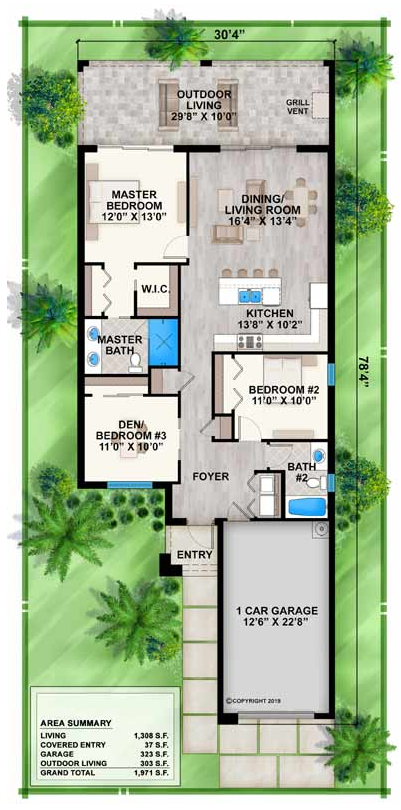
This unique style is circumstantial depending on the size of the lot and the city’s building ordinances. Some cities do not allow developers to build zero-lot-line homes. Before investing in this one-story home, make sure you can legally build this home.
Front-View Lots
Some lots favor entertainment and outdoor seating at the front of the house. You might want a front-viewing space because of the location, environment, or simply personal preference.
A front view lot is an excellent unique feature because you can take advantage of a large outdoor seating area and beautiful views.

Up-Sloping Lot
An up-sloped lot has a home sitting on the top of a hill. When you decide to build on a sloped lot, you present a theatrical viewing of your home.
Essentially, with uphill slopes, your home will look taller and more pronounced in the neighborhood. Combining an uphill slope with a unique exterior design will make your home stand out.

When building on a sloped lot, you need to consider the degree of change for the slope.
For a small degree of change in the lot’s angle, you can save money on the cost of the land because it is not the preferred or ideal lot. In other words, some developers will not build on a plot of land because it will cost too much money to level the ground and create a sturdy foundation.
Therefore, they will sell the plot of land for a more affordable price. However, once you begin to have drastic slopes, the price for the foundation will dramatically increase. Therefore, building on a sloped lot depends on multiple factors, from your own budget to the terrain and shape of the land
Conclusion
When deciding on your one-story house plans, keep your lifestyle and personal preferences in mind. A home with unique characteristics will also stand out in the neighborhood and can make your home more attractive to buyers when you decide to sell.
Keep in mind there are some zoning laws that might prevent certain features from being added. As long as you check with your local zoning restrictions, you can avoid costly bills and build the unique house of your dreams.
You can find one-story house plans with the unique characteristics you desire on Monster House Plans. Browse thousands of unique layouts, exterior design, and interior features. No matter what you want in your home, Monster House Plans has a floor plan for it.
And if there is a feature you can’t find on a floor plan you love, you can Ask the Architect about an adjusted design to align with your unique vision.





