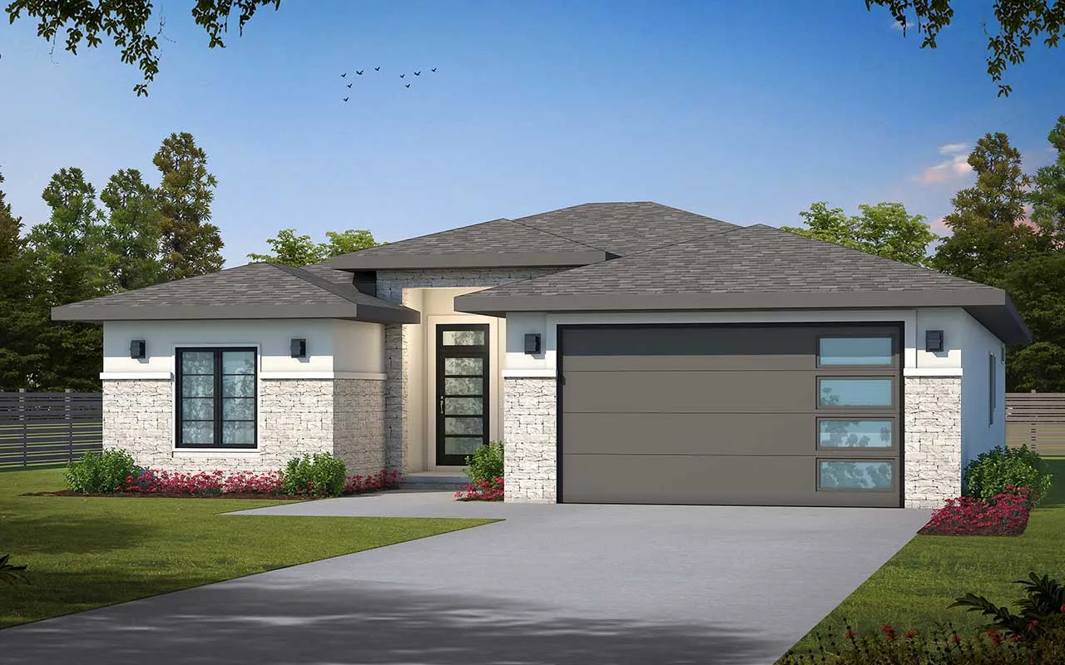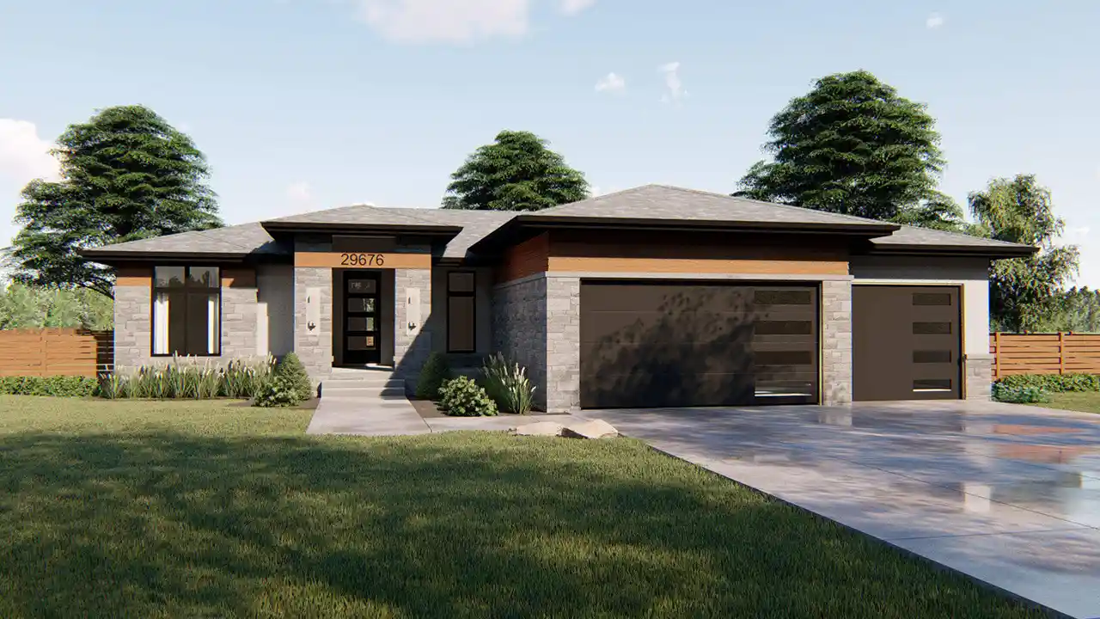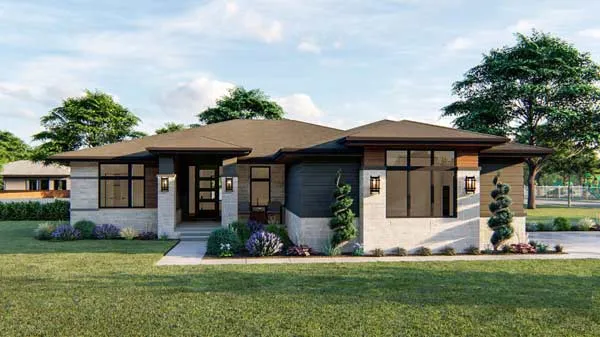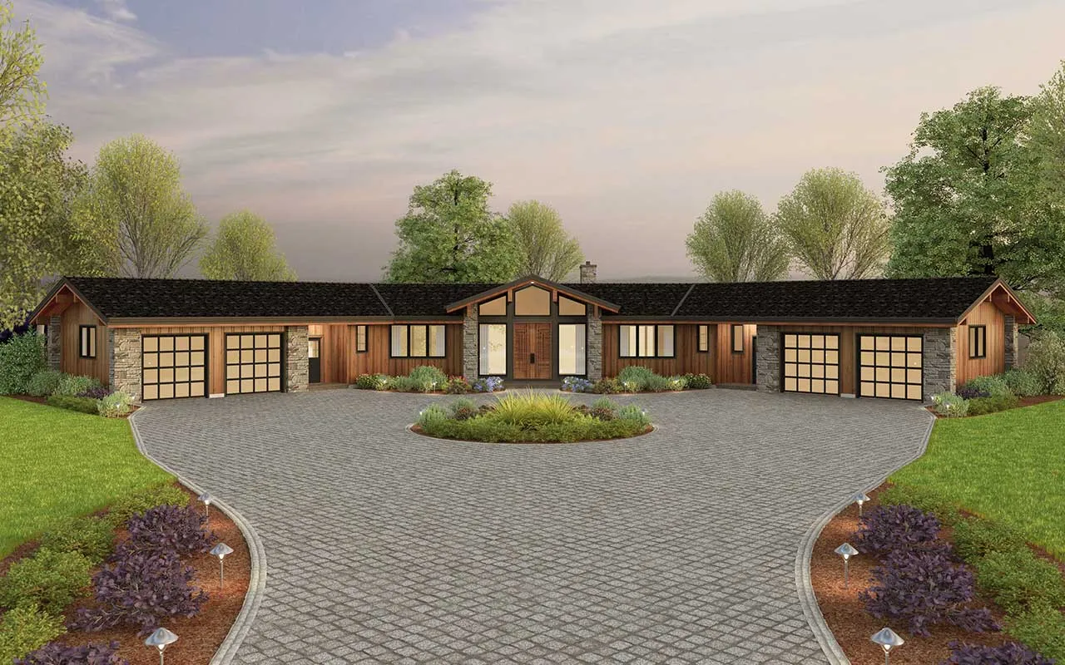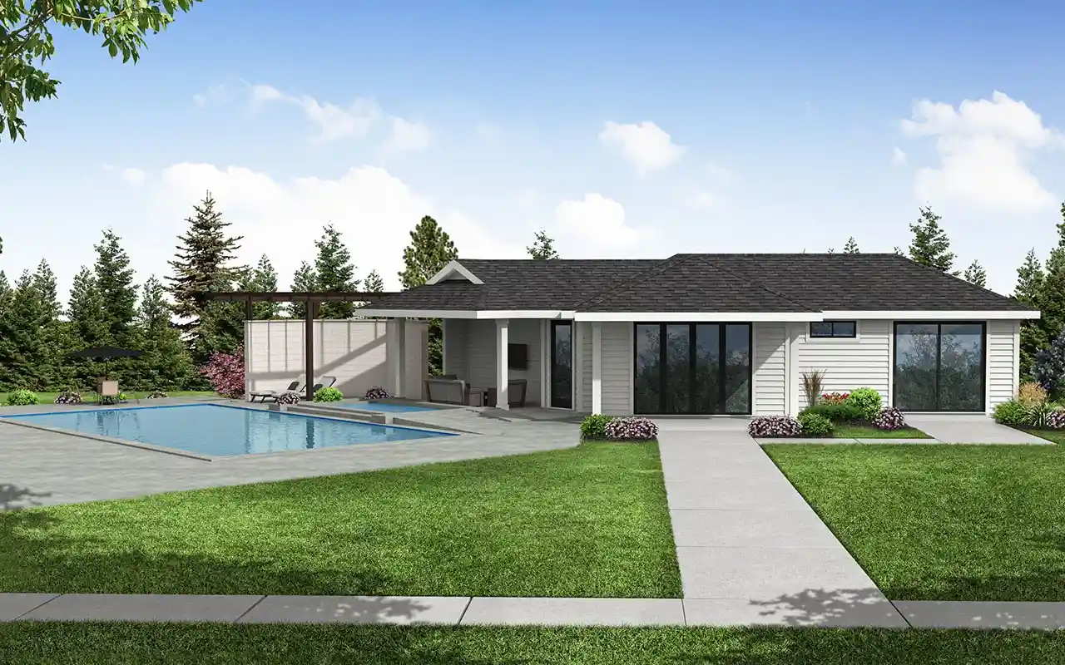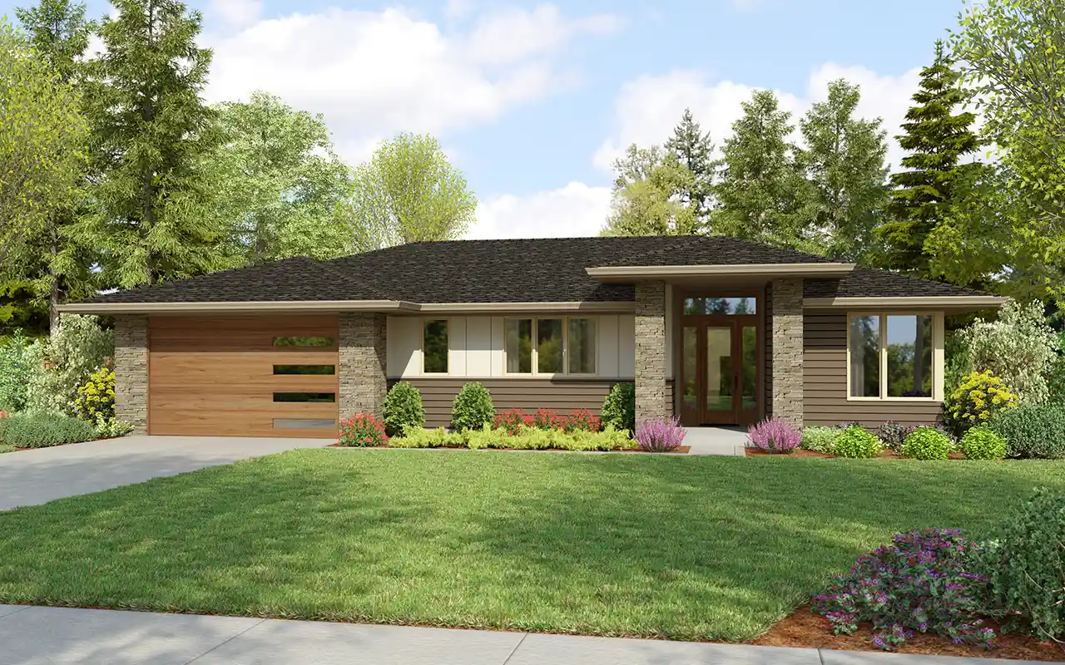Prairie House Plans
Architectural design evolves naturally over time. Sometimes it's due to a specific need; other times it's to escape certain influences. Prairie-style architecture grew out of a need to separate from the European-style architecture that had dominated the States until the late 1890s. Frank Lloyd Wright is credited for the Prairie School movement, an architectural style that continues to be a popular choice among builders today.
Read More- 2 Stories
- 4 Beds
- 2 - 1/2 Bath
- 2 Garages
- 2499 Sq.ft
- 1 Stories
- 3 Beds
- 2 - 1/2 Bath
- 2 Garages
- 2623 Sq.ft
- 2 Stories
- 4 Beds
- 3 - 1/2 Bath
- 3 Garages
- 3923 Sq.ft
- 1 Stories
- 3 Beds
- 2 Bath
- 2 Garages
- 1290 Sq.ft
- 2 Stories
- 4 Beds
- 3 - 1/2 Bath
- 2 Garages
- 3357 Sq.ft
- 2 Stories
- 4 Beds
- 3 Bath
- 3 Garages
- 2875 Sq.ft
- 1 Stories
- 1 Beds
- 1 Bath
- 560 Sq.ft
- 1 Stories
- 3 Beds
- 3 Bath
- 2 Garages
- 1872 Sq.ft
- 2 Stories
- 4 Beds
- 3 - 1/2 Bath
- 3 Garages
- 2655 Sq.ft
- 1 Stories
- 3 Beds
- 2 Bath
- 3 Garages
- 1824 Sq.ft
- 1 Stories
- 3 Beds
- 2 Bath
- 3 Garages
- 2697 Sq.ft
- 1 Stories
- 4 Beds
- 3 - 1/2 Bath
- 3 Garages
- 3073 Sq.ft
- 1 Stories
- 3 Beds
- 2 Bath
- 2 Garages
- 1813 Sq.ft
- 1 Stories
- 3 Beds
- 2 Bath
- 3 Garages
- 2012 Sq.ft
- 1 Stories
- 3 Beds
- 3 - 1/2 Bath
- 4 Garages
- 3311 Sq.ft
- 1 Stories
- 3 Beds
- 2 - 1/2 Bath
- 3 Garages
- 5963 Sq.ft
- 1 Stories
- 1 Beds
- 2 Bath
- 832 Sq.ft
- 1 Stories
- 3 Beds
- 2 Bath
- 2 Garages
- 1592 Sq.ft
Authentic Prairie Home Designs
Most prairie floor plans have an asymmetrical design with an open interior and long bands of windows. Some house plans feature multi-car garages with two separate doors, which may be arched depending on the style of the home's entrance. These architectural style home plans are available in both one- and two-story versions and may have as many as five bedrooms in some designs.
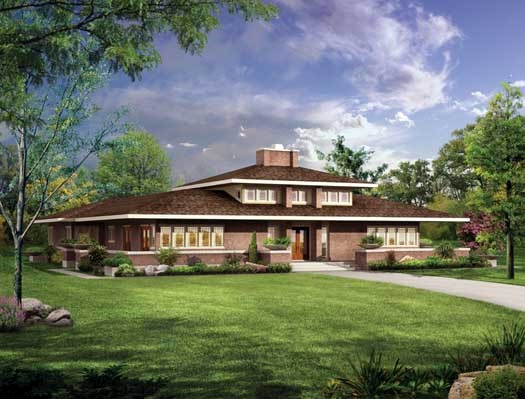
Exterior Details
Prairie homes are designed with hip roofs on each side; you won't see any gables on these home plans. Overhanging eaves are also a common feature, including low terraces and outreaching walls. Brick, stone and vinyl or wood siding are often used on the exterior, which may feature mixed materials such as brick and siding on the facade. Other common exterior features include:
- Vertical bands of windows
- Low chimneys
- Covered front entrances
- Covered back porches
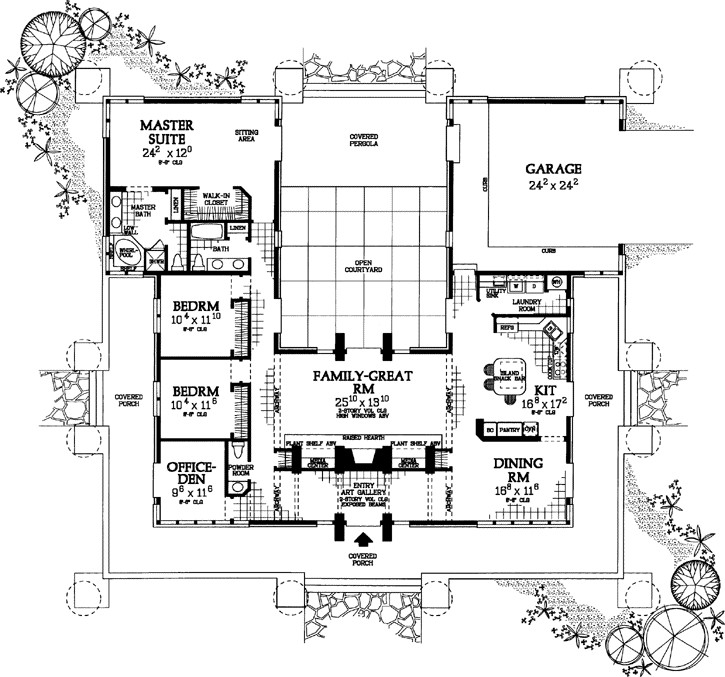
Interior Details
The interior home plans have wide-open living areas with separate spaces for dining and relaxing. The great room is open to the kitchen; however, some home plans have dens that are located off the foyer and adjacent to the great room. A few plans have dedicated computer areas whereas others have breakfast nooks. Some common interior features include:
- Built-in shelves
- Wooden mantles and stone fireplaces
- Wood-trimmed windows
- A buffet area
Why Choose Prairie Home Plans?
People choose these architectural style homes for their many options and features. Some plans come with libraries and offices; others have mudrooms and courtyards. You can select a smaller plan with two bedrooms and two full baths or go with something larger, such as a house plan with 4,000 square feet of space and five bedrooms with three full baths.
MonsterHousePlans.com has dozens of floor plans to choose from for your next home. The plans come with all the information that you need to get started with your builder. Use the plans as-is, or customize them to suit your exact needs and budget. Whether it's your first home or an upgrade, make it your dream home with the prairie home designs in our collection.









