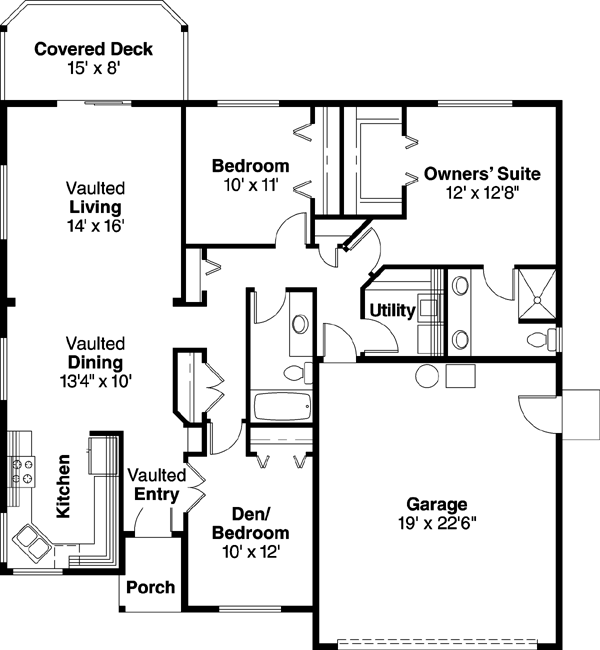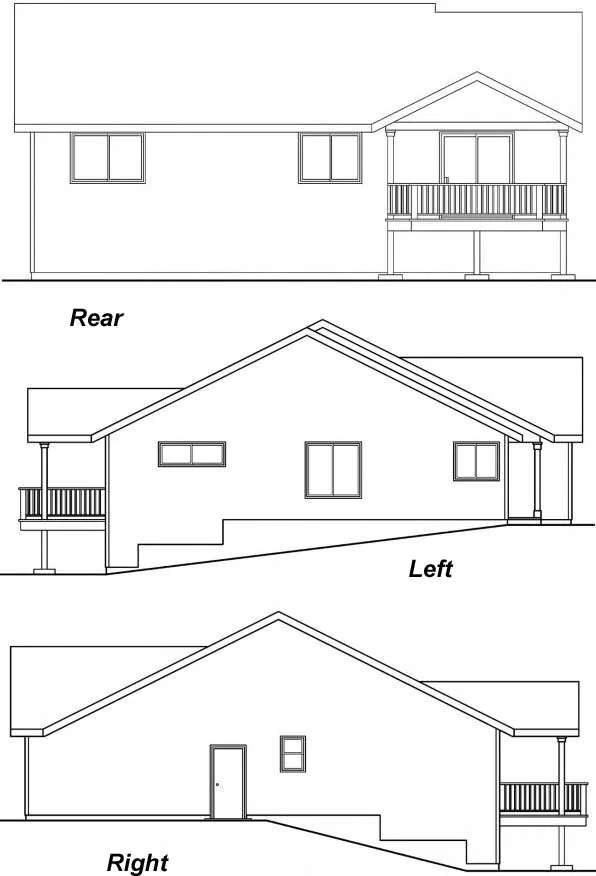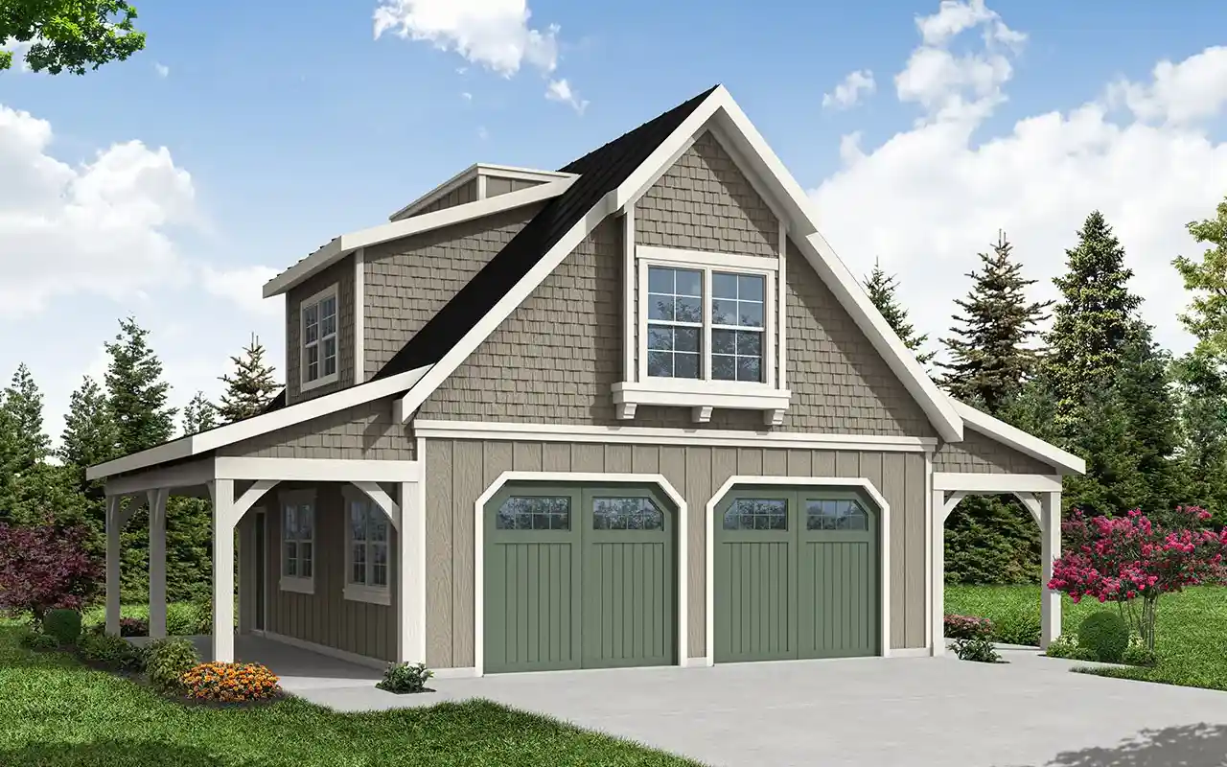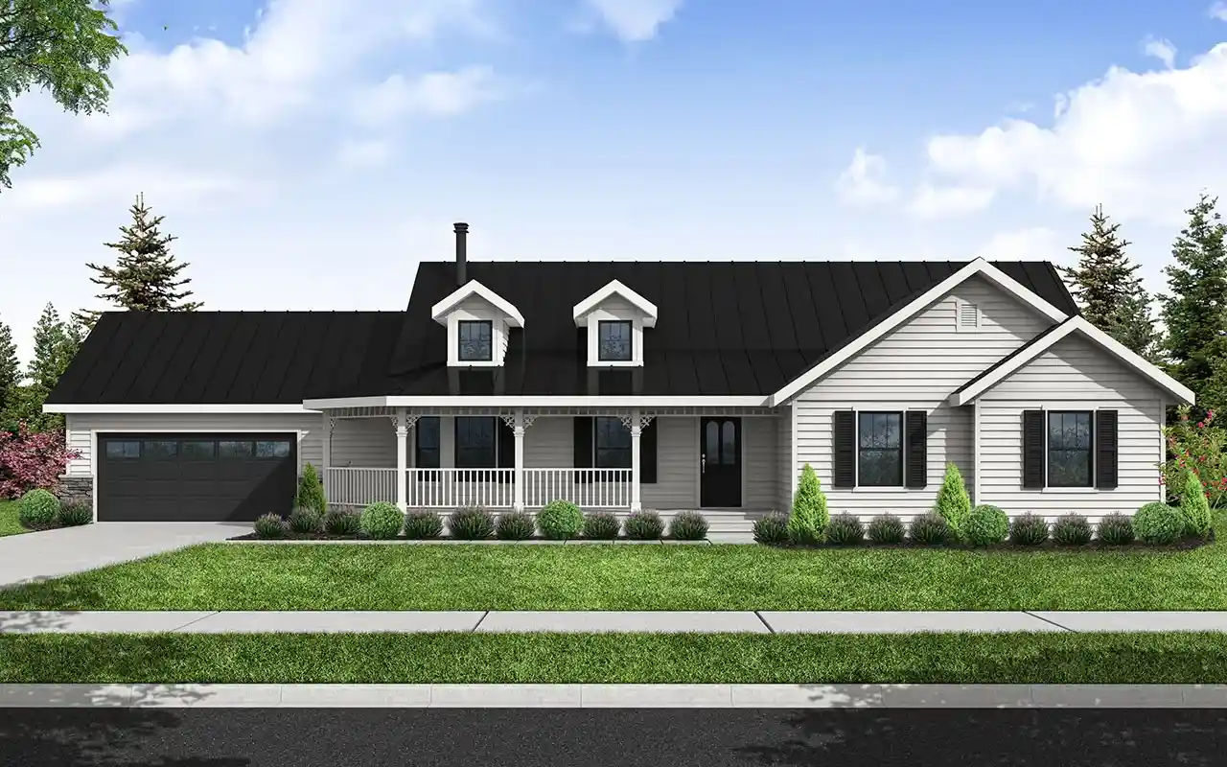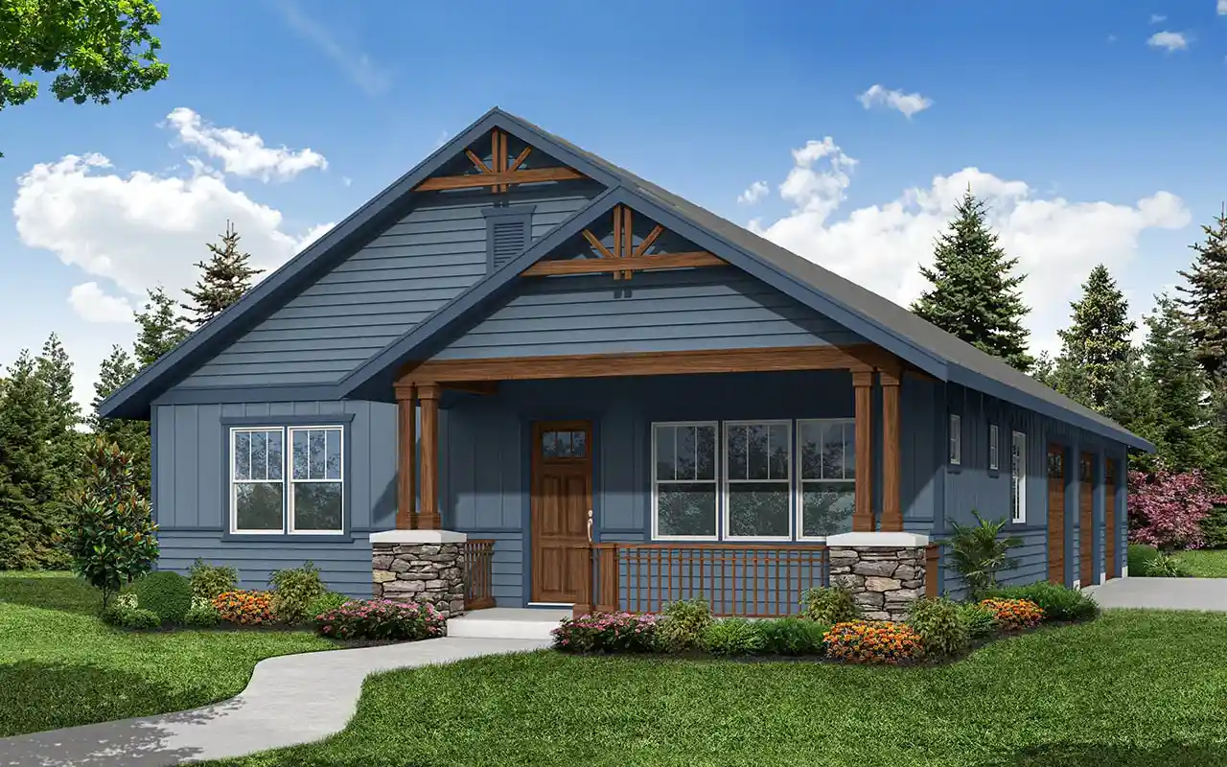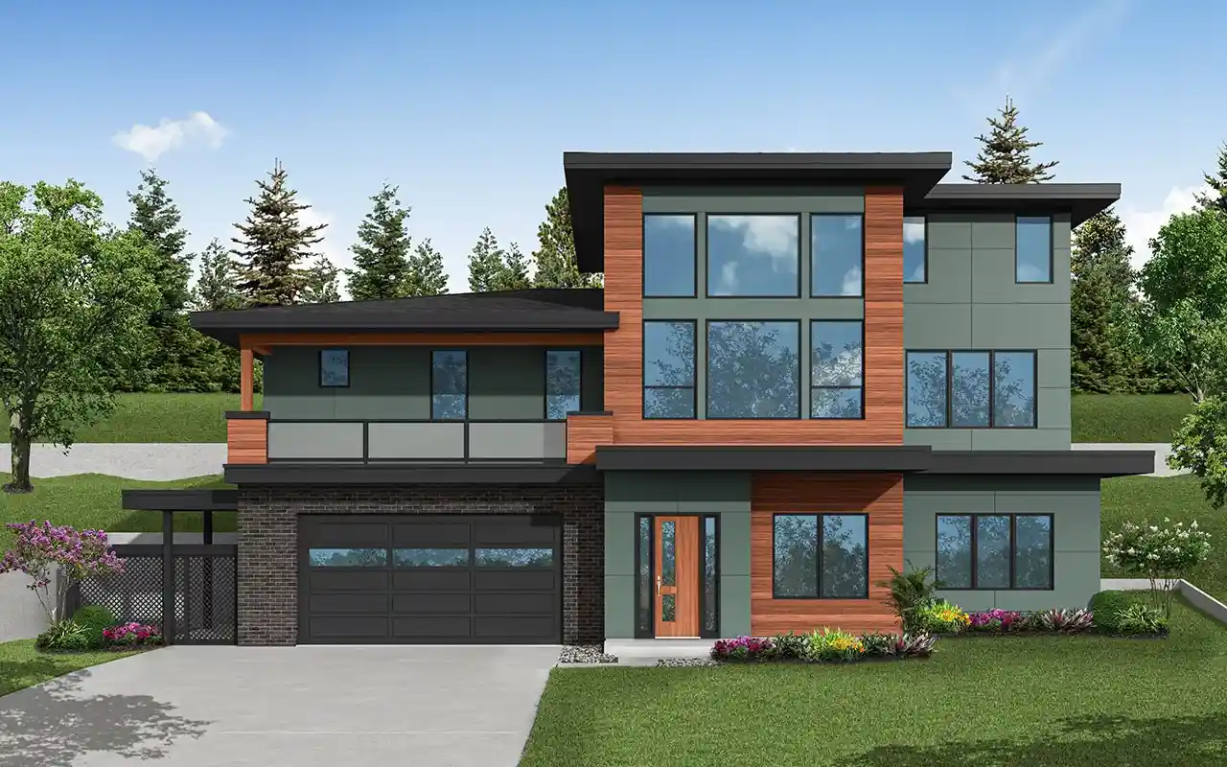House Plans > Ranch Style > Plan 17-622
3 Bedroom , 2 Bath Ranch House Plan #17-622
All plans are copyrighted by the individual designer.
Photographs may reflect custom changes that were not included in the original design.
3 Bedroom , 2 Bath Ranch House Plan #17-622
-
![img]() 1398 Sq. Ft.
1398 Sq. Ft.
-
![img]() 3 Bedrooms
3 Bedrooms
-
![img]() 2 Full Baths
2 Full Baths
-
![img]() 1 Story
1 Story
-
![img]() 2 Garages
2 Garages
-
Clicking the Reverse button does not mean you are ordering your plan reversed. It is for visualization purposes only. You may reverse the plan by ordering under “Optional Add-ons”.
Main Floor
![Main Floor Plan: 17-622]()
-
Rear Elevation
Clicking the Reverse button does not mean you are ordering your plan reversed. It is for visualization purposes only. You may reverse the plan by ordering under “Optional Add-ons”.
![Rear Elevation Plan: 17-622]()
See more Specs about plan
FULL SPECS AND FEATURESHouse Plan Highlights
This design is a single-level ranch-style home designed for construction on a lot with a gentle down slope at the rear. It is equally well suited for construction in a suburban neighborhood or as a vacation home with a view.Entering you step into a vaulted entry that opens out into a vaulted dining room and living room. The ceiling slopes up from the entry peaking over the dining area. Then it slopes down toward the rear where wide sliders open onto a raised partially covered deck. Slender wooden posts support the roof while wooden handrails rim the deck.Abundant natural light washes into the gathering spaces through windows that line the side walls. The corner kitchen sink is doubly blessed with windows on two sides offering a panoramic view. This will be appreciated by those washing up after meals as well as any potted plants nestled into the sink-front triangle.Counters and cabinetry wrap around three sides offering plenty of work and storage space. A dishwasher is built in next to the sink. Range and oven could be built in or freestanding.The owners' suite has a roomy walk-in closet and a private bathroom with double vanity and oversized shower. Right next to it is a utility room with cabinets over the laundry appliances plus a long folding counter with shelves above.A second bedroom is also at the rear and the room just inside the entry could be furnished as a third bedroom. But it could just as easily be a den study home office hobby room or whatever the owners need most. Entry shelves plus a linen and storage closet line the hallways.This floor plan is found in our Ranch house plans section
Full Specs and Features
| Total Living Area |
Main floor: 1398 Total Finished Sq. Ft.: 1398 |
|
|---|---|---|
| Beds/Baths |
Bedrooms: 3 Full Baths: 2 |
|
| Garage |
Garage: 450 Garage Stalls: 2 |
|
| Levels |
1 story |
|
| Dimension |
Width: 45' 0" Depth: 50' 0" |
Height: 19' 6" |
| Roof slope |
6:12 (primary) |
|
| Walls (exterior) |
2"x6" |
|
| Ceiling heights |
8' (Main) |
Foundation Options
- Basement $390
- Crawlspace Standard With Plan
- Slab $290
House Plan Features
-
Lot Characteristics
Suited for a narrow lot -
Interior Features
Open concept floor plan No formal living/dining Unfinished/future space -
Exterior Features
Covered rear porch -
Unique Features
Vaulted/Volume/Dramatic ceilings
Additional Services
House Plan Features
-
Lot Characteristics
Suited for a narrow lot -
Interior Features
Open concept floor plan No formal living/dining Unfinished/future space -
Exterior Features
Covered rear porch -
Unique Features
Vaulted/Volume/Dramatic ceilings












