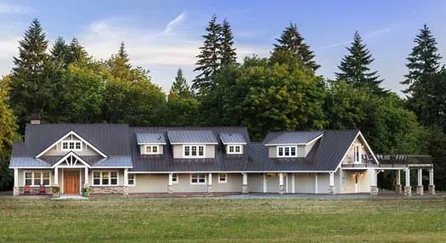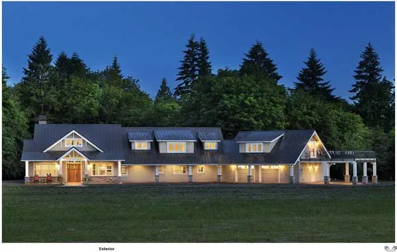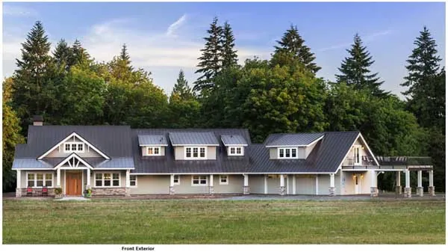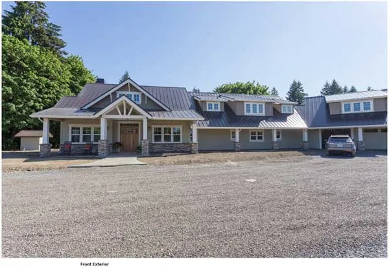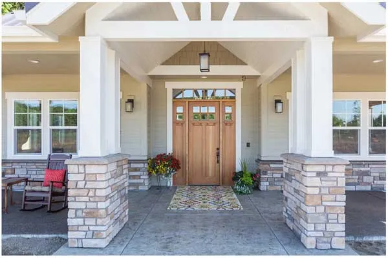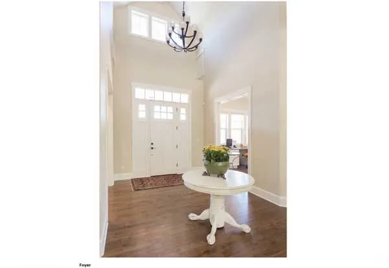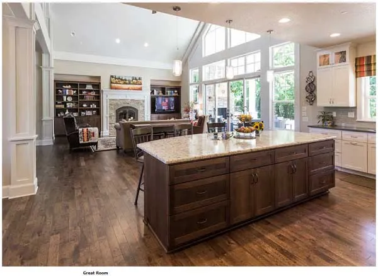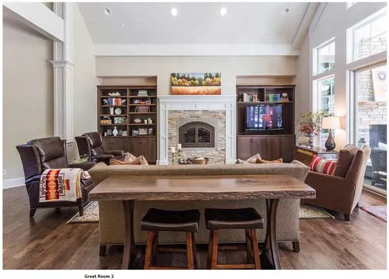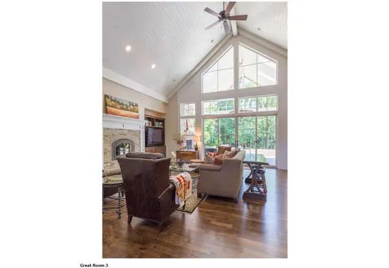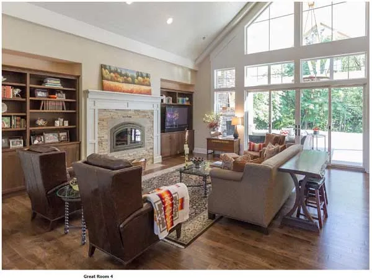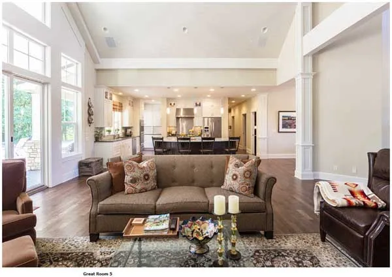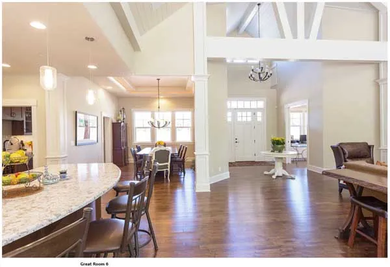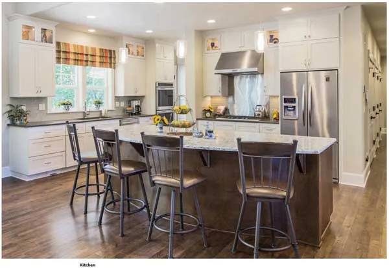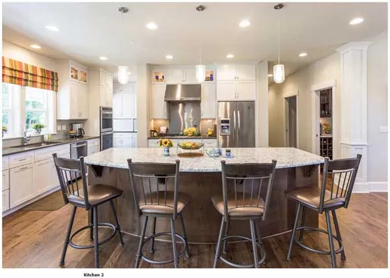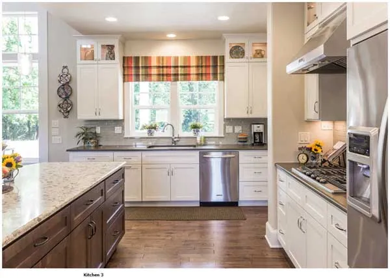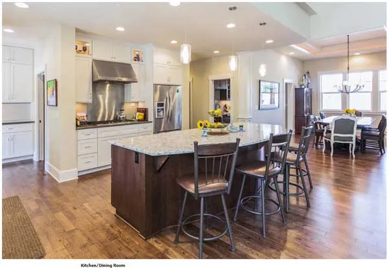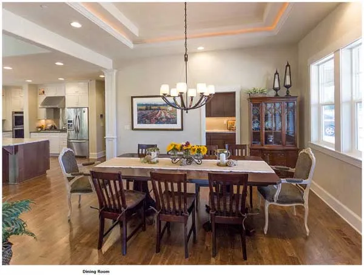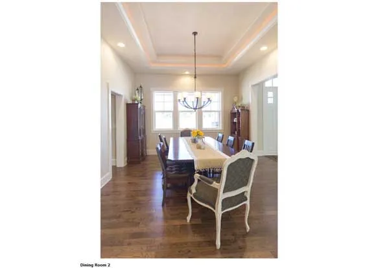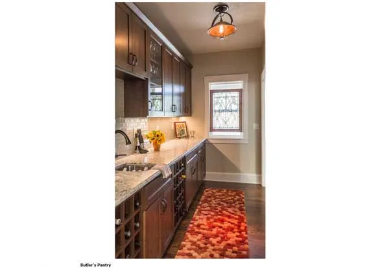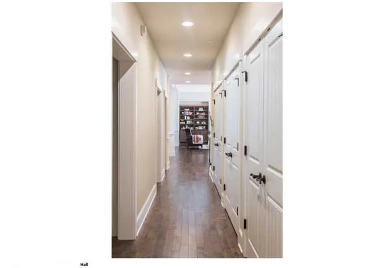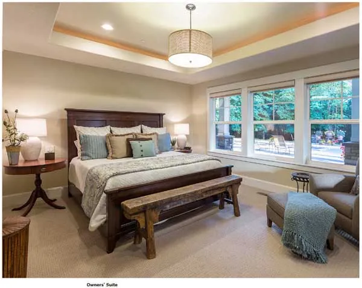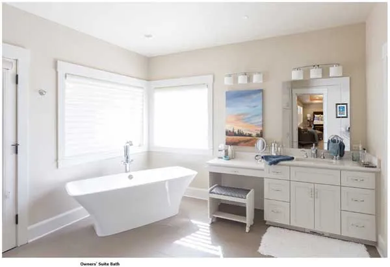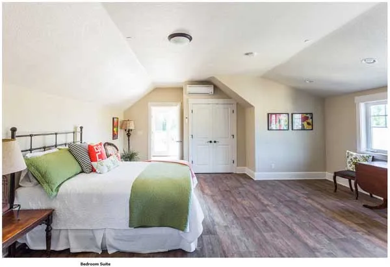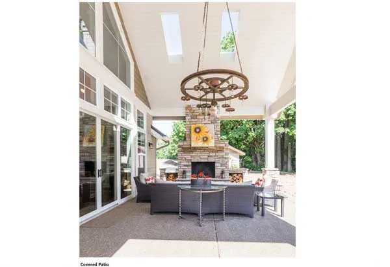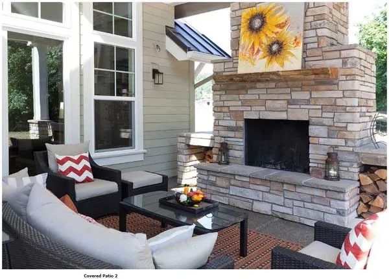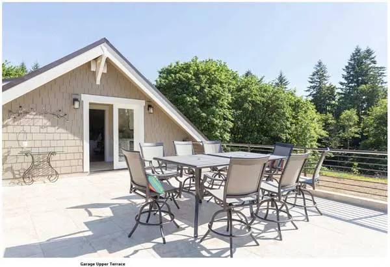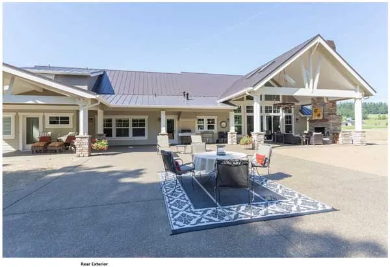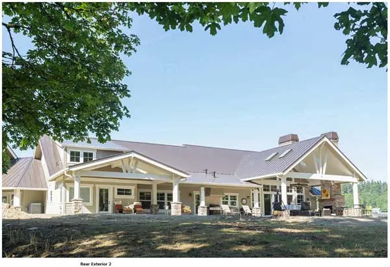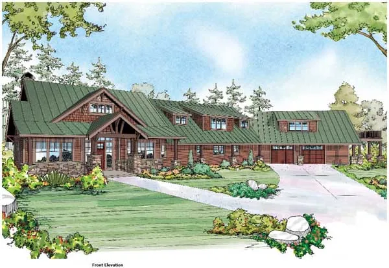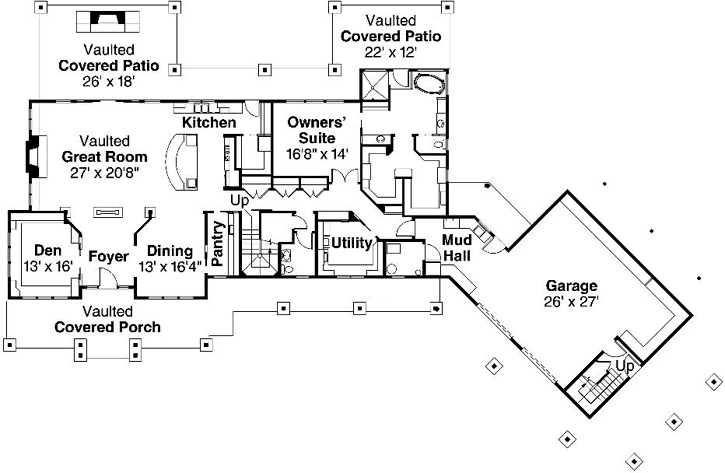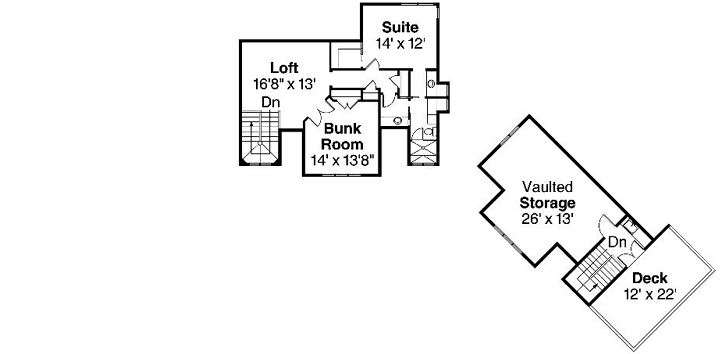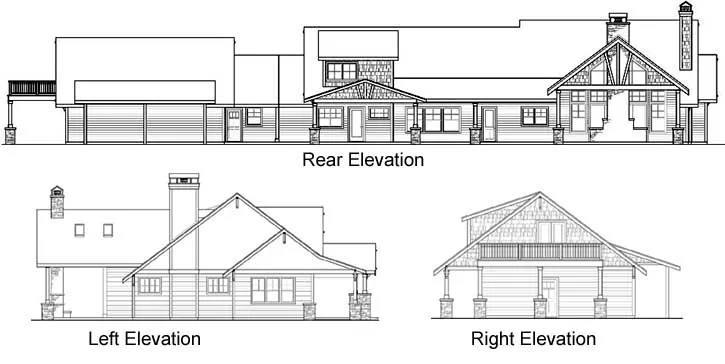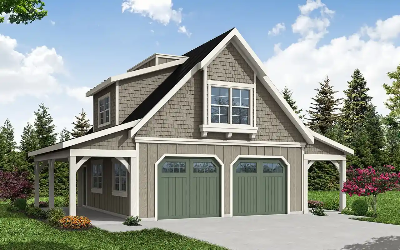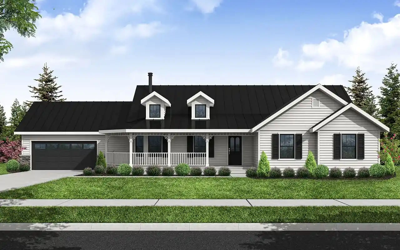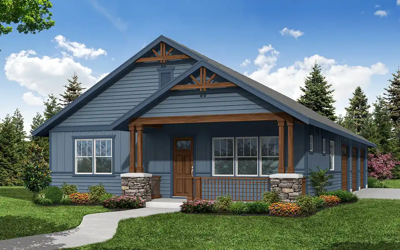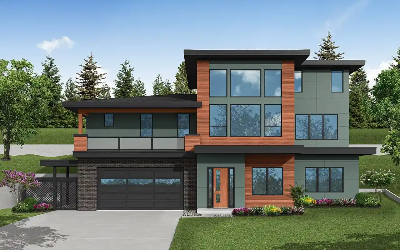House Plans > Ranch Style > Plan 17-889
3 Bedroom , 2 Bath Ranch House Plan #17-889
All plans are copyrighted by the individual designer.
Photographs may reflect custom changes that were not included in the original design.
3 Bedroom , 2 Bath Ranch House Plan #17-889
-
![img]() 3815 Sq. Ft.
3815 Sq. Ft.
-
![img]() 3 Bedrooms
3 Bedrooms
-
![img]() 2-1/2 Baths
2-1/2 Baths
-
![img]() 2 Stories
2 Stories
-
![img]() 2 Garages
2 Garages
-
Clicking the Reverse button does not mean you are ordering your plan reversed. It is for visualization purposes only. You may reverse the plan by ordering under “Optional Add-ons”.
Main Floor
![Main Floor Plan: 17-889]()
-
Upper/Second Floor
Clicking the Reverse button does not mean you are ordering your plan reversed. It is for visualization purposes only. You may reverse the plan by ordering under “Optional Add-ons”.
![Upper/Second Floor Plan: 17-889]()
-
Rear Elevation
Clicking the Reverse button does not mean you are ordering your plan reversed. It is for visualization purposes only. You may reverse the plan by ordering under “Optional Add-ons”.
![Rear Elevation Plan: 17-889]()
See more Specs about plan
FULL SPECS AND FEATURESHouse Plan Highlights
Depending on the weather and time of year people can congregate in the kitchen and vaulted great room the vaulted patio or both in this lodge style home. Covered walkways and patios wrap around three sides of the home. The luxurious owners suite boasts two large walk-in closets plus a bathroom with a heated tile floor deep soaking tub private toilet and walk-in shower. Families that enjoy entertaining will be impressed with this design's capacity for handling large gatherings.Depending on the weather and time of year people can congregate in the kitchen and vaulted great room the vaulted patio or both. Both areas have wood-burning fireplaces that serve as inviting focal points plus the kitchen has a curved-edge eating bar that doubles as a buffet.If formal dining is on the agenda the dining room to the right of the vaulted foyer makes an elegant impression. Natural light washes in through a wide front window while the deep butlers pantry keeps additional food handy but out of sight. On the opposite side of the foyer the vaulted den is in an ideal location for a home office.Covered walkways and patios wrap around three sides of the home. These add even more room for outdoor living and will be particularly appreciated if the home is built in excessively rainy or sunny climes. Standing at the kitchen sink you can gaze out across the covered patio at the rear and enjoy watching seasonal changes in the landscape beyond.Down a long hallway to the right double doors open into a luxurious owners suite that fills much of the right wing. Its two large walk-in closets each have a built-in dresser. The bathroom boasts a heated tile floor deep soaking tub and walk-in shower. And its all conveniently close to a door that leads to the large hot tub on the covered deck outside.The hallway to the owners suite is lined with storage cabinets and runs past a small bathroom and an extra large utility room. A bunk room TV loft and bedroom suite are upstairs.This floor plan is found in our Ranch house plans section
Full Specs and Features
| Total Living Area |
Main floor: 2897 Upper floor: 918 |
Bonus: 525 Porches: 2178 |
Total Finished Sq. Ft.: 3815 |
|---|---|---|---|
| Beds/Baths |
Bedrooms: 3 Full Baths: 2 |
Half Baths: 1 |
|
| Garage |
Garage: 1173 Garage Stalls: 2 |
||
| Levels |
2 stories |
||
| Dimension |
Width: 134' 11" Depth: 87' 5" |
Height: 26' 7" |
|
| Roof slope |
9:12 (primary) |
||
| Walls (exterior) |
2"x6" |
||
| Ceiling heights |
9' (Main) |
Foundation Options
- Basement $715
- Crawlspace Standard With Plan
- Slab $580
House Plan Features
-
Lot Characteristics
Suited for a back view -
Bedrooms & Baths
Main floor Master Teen suite/Jack & Jill bath -
Kitchen
Island Walk-in pantry Butler's pantry Eating bar -
Interior Features
Bonus room Great room Main Floor laundry Loft / balcony Open concept floor plan Mud room Formal dining room Den / office / computer Unfinished/future space -
Exterior Features
Covered front porch Covered rear porch -
Unique Features
Photos Available -
Garage
Workshop
Additional Services
House Plan Features
-
Lot Characteristics
Suited for a back view -
Bedrooms & Baths
Main floor Master Teen suite/Jack & Jill bath -
Kitchen
Island Walk-in pantry Butler's pantry Eating bar -
Interior Features
Bonus room Great room Main Floor laundry Loft / balcony Open concept floor plan Mud room Formal dining room Den / office / computer Unfinished/future space -
Exterior Features
Covered front porch Covered rear porch -
Unique Features
Photos Available -
Garage
Workshop
