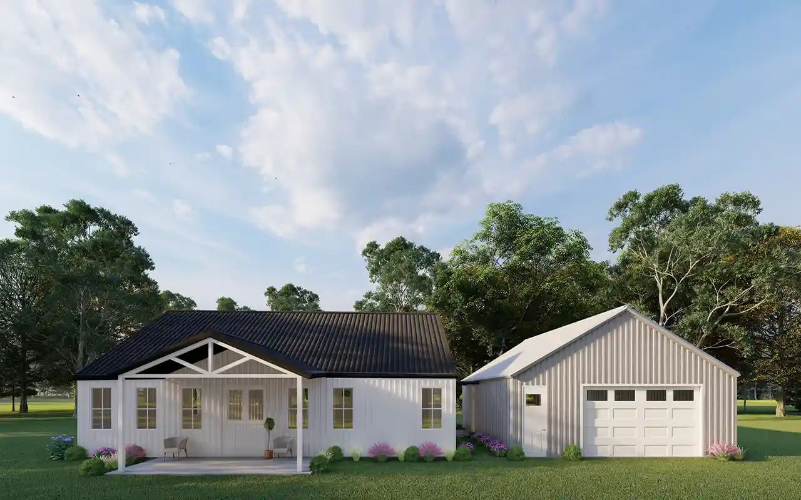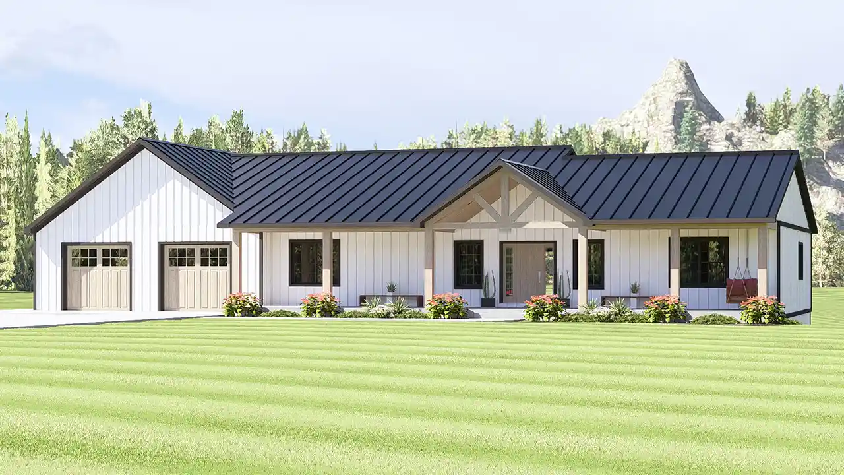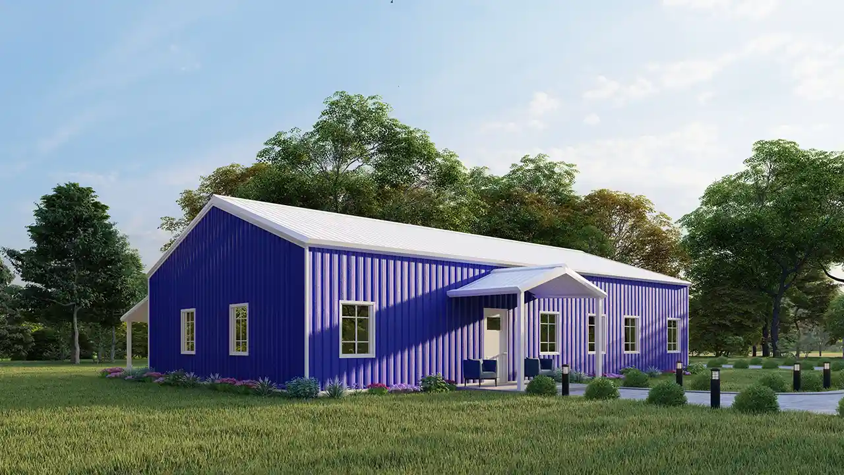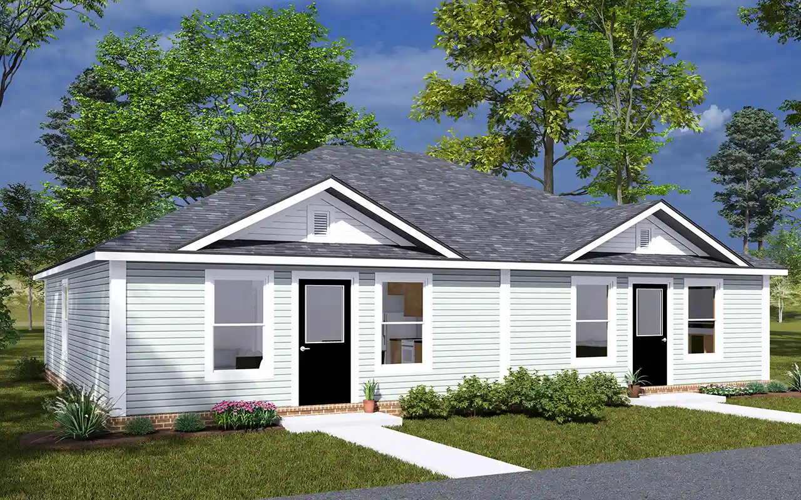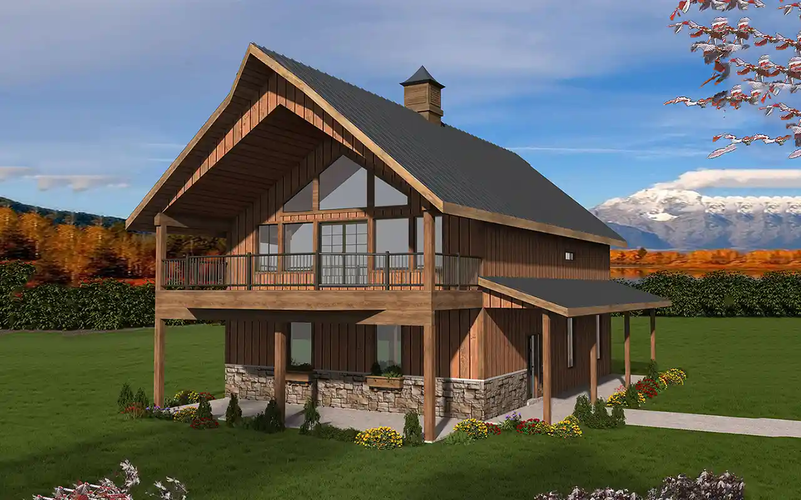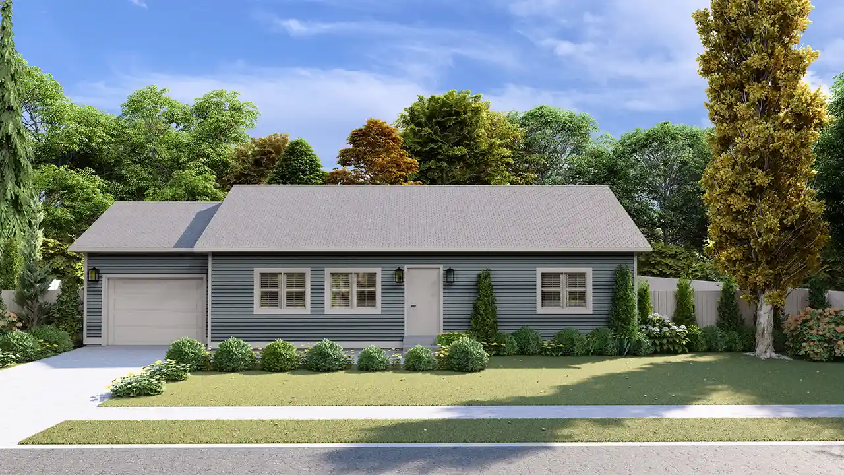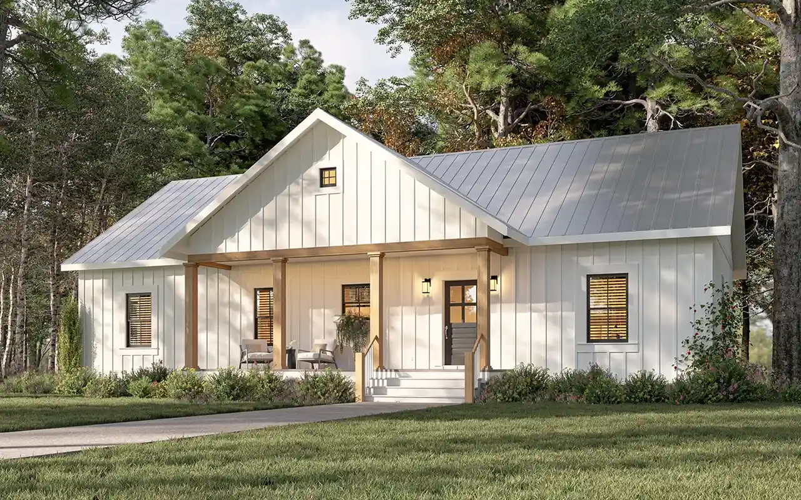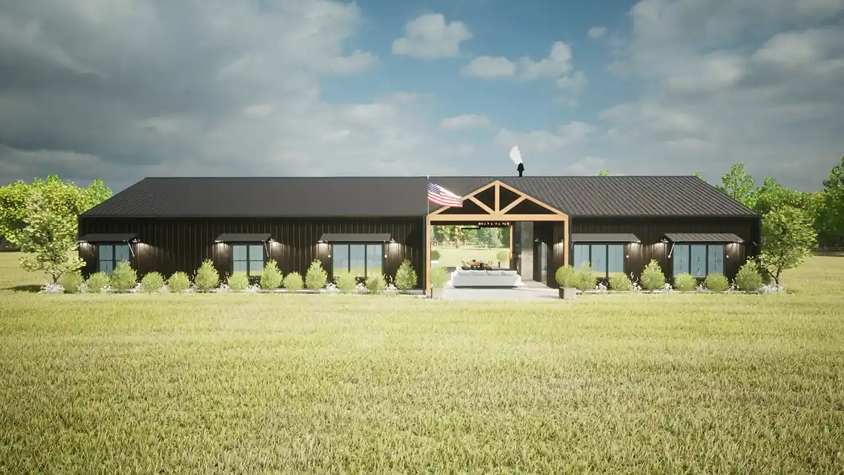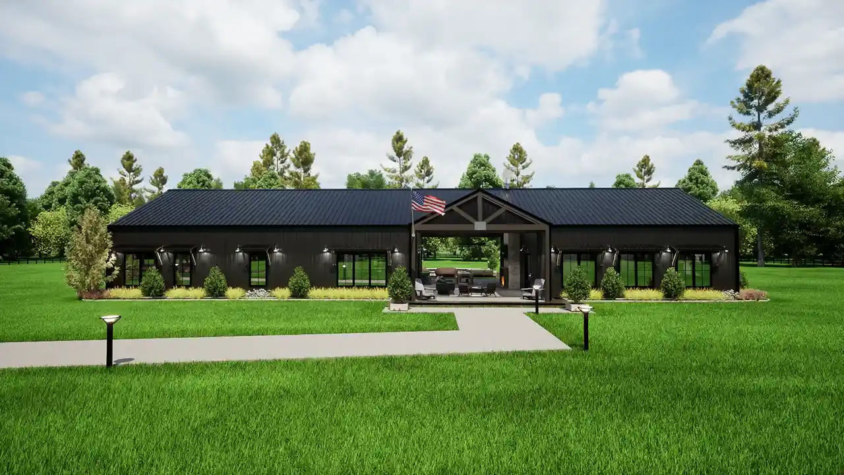Rectangle Shaped Homes
- 1 Stories
- 3 Beds
- 2 Bath
- 4 Garages
- 2000 Sq.ft
- 1 Stories
- 3 Beds
- 2 Bath
- 1378 Sq.ft
- 1 Stories
- 1 Beds
- 1 Bath
- 560 Sq.ft
- 1 Stories
- 3 Beds
- 2 - 1/2 Bath
- 2 Garages
- 2222 Sq.ft
- 1 Stories
- 3 Beds
- 2 Bath
- 1792 Sq.ft
- 1 Stories
- 3 Beds
- 2 Bath
- 1425 Sq.ft
- 1 Stories
- 6 Beds
- 2 Bath
- 1570 Sq.ft
- 1 Stories
- 1 Beds
- 1 Bath
- 641 Sq.ft
- 2 Stories
- 2 Beds
- 2 - 1/2 Bath
- 2 Garages
- 1588 Sq.ft
- 1 Stories
- 3 Beds
- 2 Bath
- 2760 Sq.ft
- 1 Stories
- 2 Beds
- 1 Bath
- 1 Garages
- 1190 Sq.ft
- 2 Stories
- 3 Beds
- 2 - 1/2 Bath
- 1 Garages
- 1851 Sq.ft
- 2 Stories
- 3 Beds
- 2 - 1/2 Bath
- 2242 Sq.ft
- 2 Stories
- 1 Beds
- 1 Bath
- 2 Garages
- 699 Sq.ft
- 2 Stories
- 1 Beds
- 1 Bath
- 2 Garages
- 974 Sq.ft
- 3 Beds
- 2 Bath
- 1404 Sq.ft
- 1 Stories
- 4 Beds
- 3 Bath
- 3598 Sq.ft
- 1 Stories
- 5 Beds
- 3 Bath
- 3383 Sq.ft
