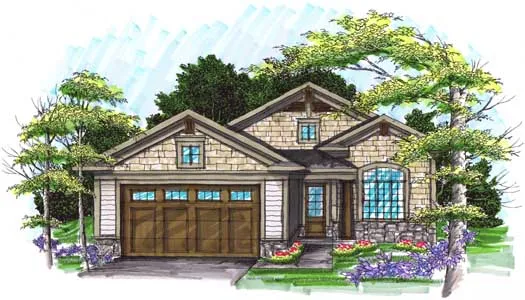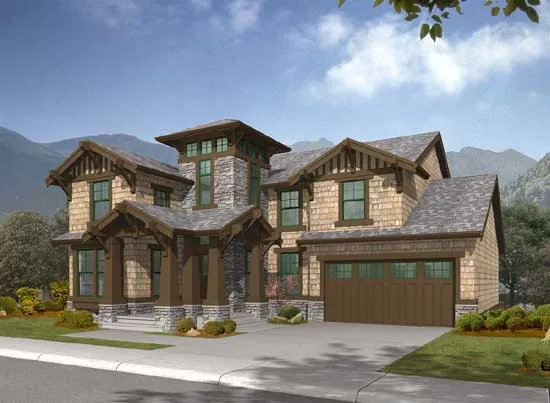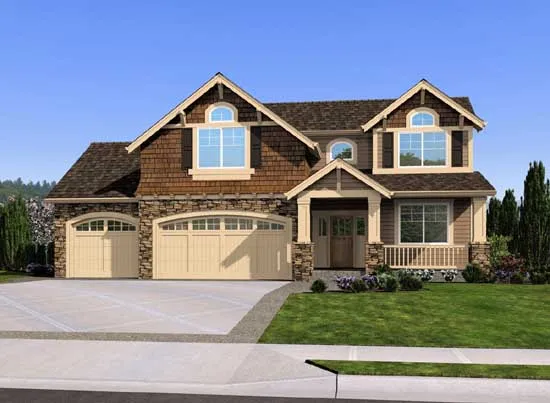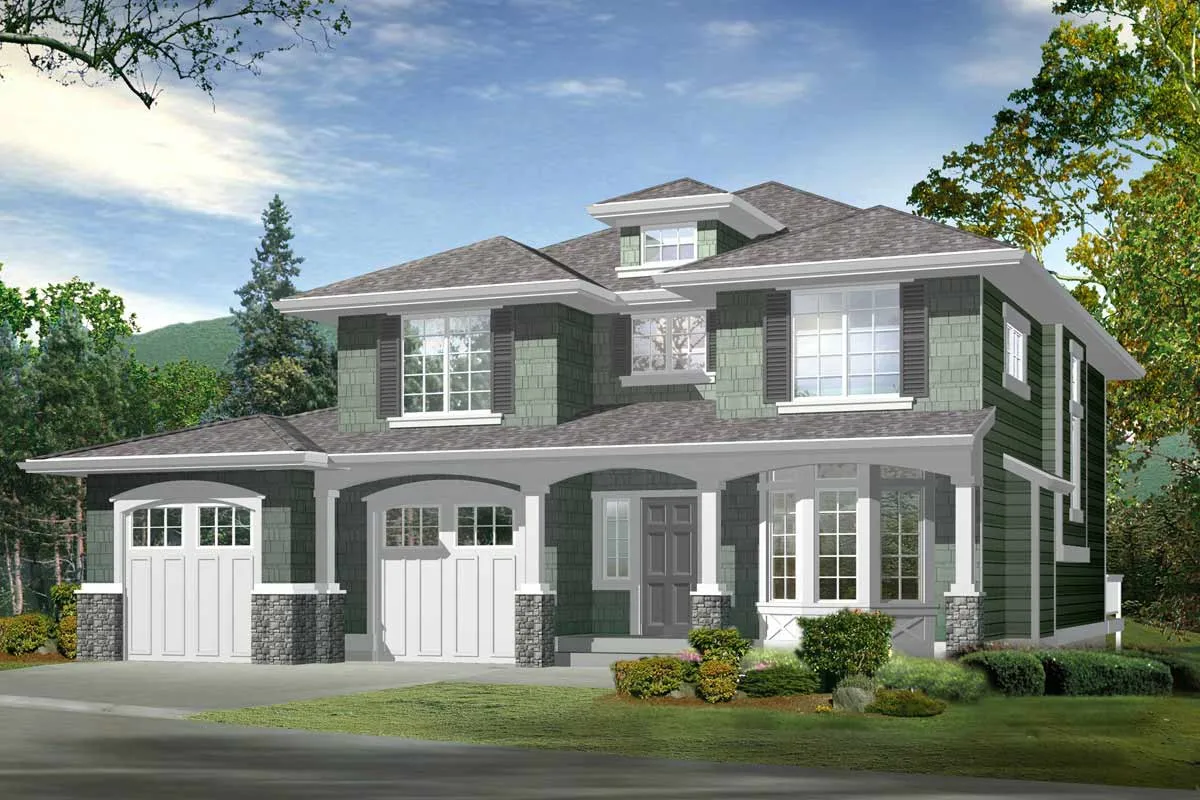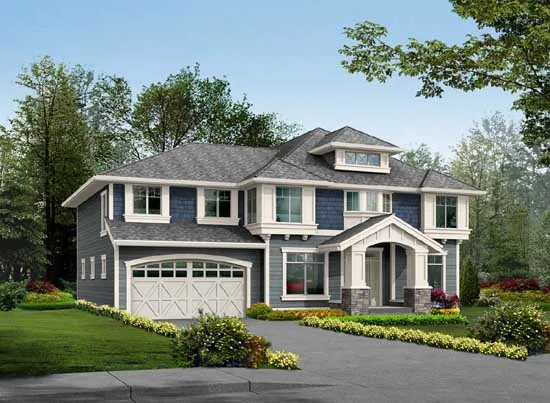Shingle House Plans
Victorian architecture paved the way for many of the architectural styles that we see in modern America. The shingle style home is uniquely American, taking cues from the days when shingles adorned the facades of Victorian homes. This house style is still prevalent today and can be seen in residential areas across the country.
Read More- 2 Stories
- 3 Beds
- 2 - 1/2 Bath
- 2 Garages
- 3506 Sq.ft
- 1 Stories
- 2 Beds
- 2 Bath
- 2 Garages
- 1540 Sq.ft
- 2 Stories
- 3 Beds
- 2 - 1/2 Bath
- 2 Garages
- 1801 Sq.ft
- 2 Stories
- 2 Beds
- 3 Bath
- 2 Garages
- 1973 Sq.ft
- 2 Stories
- 3 Beds
- 2 - 1/2 Bath
- 2 Garages
- 2565 Sq.ft
- 2 Stories
- 3 Beds
- 2 - 1/2 Bath
- 3 Garages
- 3035 Sq.ft
- 2 Stories
- 3 Beds
- 2 - 1/2 Bath
- 3 Garages
- 4420 Sq.ft
- 2 Stories
- 4 Beds
- 2 - 1/2 Bath
- 3 Garages
- 2960 Sq.ft
- 2 Stories
- 4 Beds
- 3 Bath
- 3 Garages
- 3245 Sq.ft
- 2 Stories
- 4 Beds
- 2 - 1/2 Bath
- 3 Garages
- 3575 Sq.ft
- 2 Stories
- 3 Beds
- 2 - 1/2 Bath
- 2 Garages
- 1675 Sq.ft
- 1 Stories
- 4 Beds
- 2 Bath
- 2 Garages
- 2286 Sq.ft
- 2 Stories
- 4 Beds
- 2 - 1/2 Bath
- 2 Garages
- 1910 Sq.ft
- 2 Stories
- 2 Beds
- 2 - 1/2 Bath
- 2 Garages
- 1962 Sq.ft
- 2 Stories
- 4 Beds
- 2 - 1/2 Bath
- 4 Garages
- 2980 Sq.ft
- 2 Stories
- 4 Beds
- 2 - 1/2 Bath
- 4 Garages
- 2970 Sq.ft
- 2 Stories
- 3 Beds
- 3 - 1/2 Bath
- 2 Garages
- 2614 Sq.ft
- 2 Stories
- 4 Beds
- 2 - 1/2 Bath
- 3 Garages
- 3040 Sq.ft
Classic Style Homes
Shingle style homes have evolved over time to accommodate the needs of modern families. The interiors remain spacious with island kitchens overlooking great rooms. The exteriors have changed slightly in design but retain the weathered shingles and other natural building materials. These homes range in style but have many things in common, such as front gables with wood decorations at the peaks.
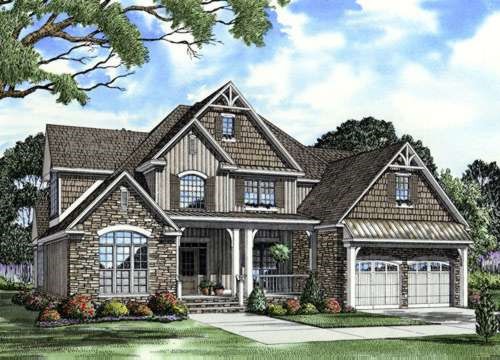
Exterior Details
You can find one- and two-story style home plans available with varying square footage to match your lot size. The exteriors all have weathered shingles with horizontal lines, which give these homes charm and character. They also have eaves on several levels with hipped and gabled roofs; palladian windows are also common. Some other exterior features include:
- Wide front porches
- Back balconies
- Decorative wood above and below the windows
- Mixed materials such as wood shingles and siding
- Matching shutter and door colors
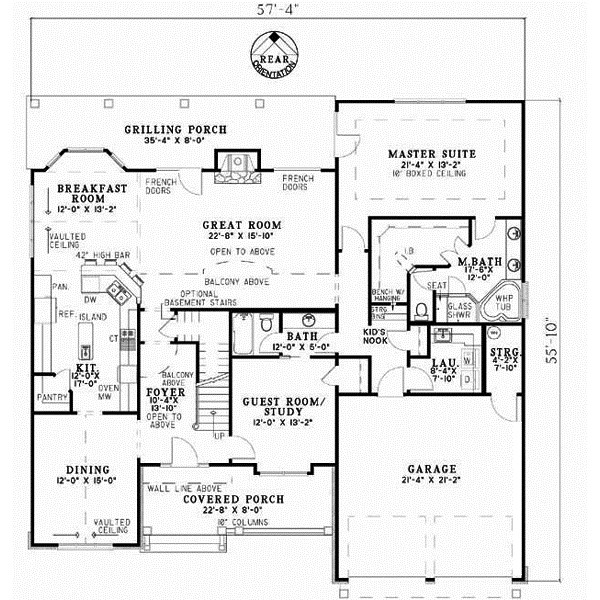
Interior Details
The interiors have grown in size and feature large family rooms with an adjacent dining room. A wall may separate the kitchen from the family room, or it could be open to the living area depending on an individual plan's layout. Other interior features include:
- Breakfast nooks
- Fireplaces
- Wood flooring
- Decorative molding
- A second-floor balcony overlooking the great room
The American Way
Though they're favored along the coasts, these floor plans are used to build homes in various communities across the country. The weathered shingles and dramatic roof lines make these homes a popular choice among home buyers who want their houses to stand out in the neighborhood. The homes come with either one or two stories and are perfect for first-time buyers or families looking for an upgrade.
MonsterHousePlans.com has home plans available in a variety of sizes and styles. Choose from two-, three- and four-bedroom plans with three full baths, a three-car garage and more than 4,000-square-feet of living space. No matter where you build it, a shingle-style house will make you feel at home and provide your family with years of enjoyment.

