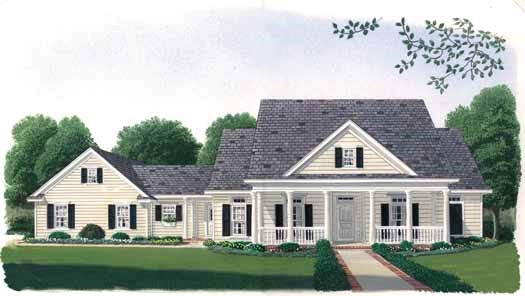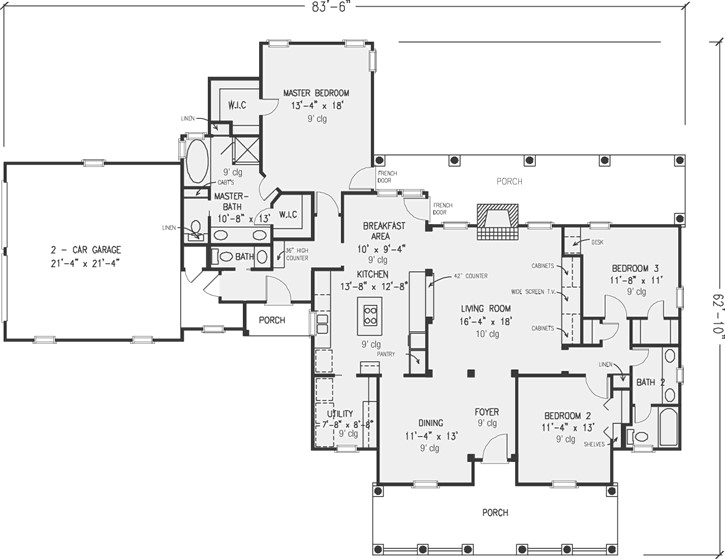


Experience the timeless charm of Southern Colonial homes, known for their stately presence and practical design. These 2-3 story residences feature symmetrical layouts, paired chimneys, and architectural elements that blend French and Charleston influences. Popular throughout the Southeast from South Carolina to Texas, Southern Colonial designs combine historical authenticity with modern comfort. These homes showcase traditional elements while adapting to contemporary living needs, making them an enduring choice for homeowners who appreciate classical American architecture.
Read MoreSouthern Colonial can be divided into a few different categories: French Colonial, Charleston Colonial and Southern Colonial. All three styles have various things in common, such as wide porches and wooden columns. Most of the house plans are symmetrical in design; however, some styles may have an extension to one side for the bedrooms or a garage.

No matter the style, our home plans are designed with similar exteriors. Wide porches, hipped or gabled roofs and shuttered windows are common features. Traditional homes have medium-pitched roofs whereas French Colonial homes have hipped roofs that extend over the porch. Some other common exterior features include:

The interiors will also differ depending on the style. Some interiors will have wide-open great rooms with a kitchen overlooking the area. Others will have enclosed spaces with the kitchen tucked away behind a wall. Wooden flooring throughout the rooms is common, including carpet in the bedrooms. The bedrooms may be found on either floor depending on the layout. Other interior features include:
Selecting the perfect floor plans for your family comes down to your needs and style. Do you want a traditional plantation-looking home or a modern home with French and Early American styling? These home styles come with three, four, five or more bedrooms and have plenty of space for a growing family.
MonsterHousePlans.com has hundreds of Southern Colonial style floor plans as well as Southern and Colonial Home Plans to choose from. Select a plan with more than 5,000 square feet of space with five bedrooms or a plan with 3,000 square feet of space, four bedrooms and a cozy layout. No matter where you decide to build your home, our plans will get you started on the right path.