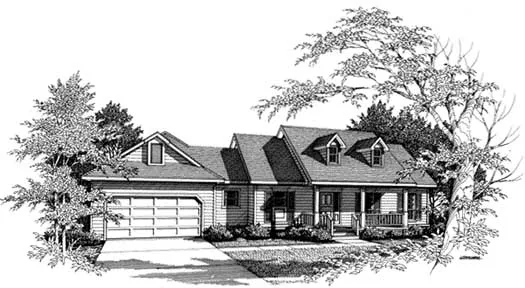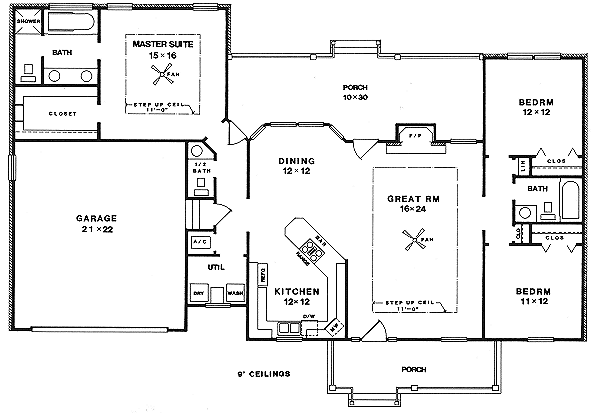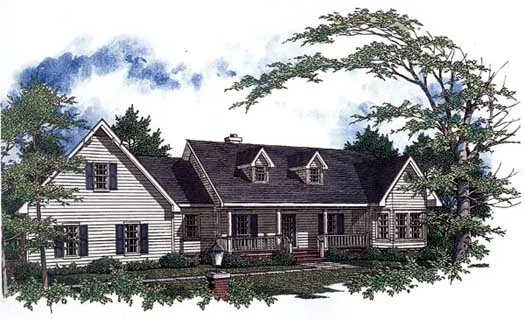House Plans > Southern Style > Plan 14-137
3 Bedroom , 2 Bath Southern House Plan #14-137
All plans are copyrighted by the individual designer.
Photographs may reflect custom changes that were not included in the original design.
3 Bedroom , 2 Bath Southern House Plan #14-137
-
![img]() 1654 Sq. Ft.
1654 Sq. Ft.
-
![img]() 3 Bedrooms
3 Bedrooms
-
![img]() 2 Full Baths
2 Full Baths
-
![img]() 1 Story
1 Story
-
![img]() 2 Garages
2 Garages
-
Clicking the Reverse button does not mean you are ordering your plan reversed. It is for visualization purposes only. You may reverse the plan by ordering under “Optional Add-ons”.
Main Floor
![Main Floor Plan: 14-137]()
See more Specs about plan
FULL SPECS AND FEATURESHouse Plan Highlights
Full Specs and Features
| Total Living Area |
Main floor: 1654 Porches: 401 |
Total Finished Sq. Ft.: 1654 |
|---|---|---|
| Beds/Baths |
Bedrooms: 3 Full Baths: 2 |
|
| Garage |
Garage: 480 Garage Stalls: 2 |
|
| Levels |
1 story |
|
| Dimension |
Width: 68' 0" Depth: 46' 0" |
Height: 23' 0" |
| Roof slope |
9:12 (primary) |
|
| Walls (exterior) |
2"x4" |
|
| Ceiling heights |
9' (Main) |
Foundation Options
- Crawlspace Standard With Plan
- Slab Standard With Plan
Frequently Asked Questions About This Plan
-
I am working with SBA on post-flood home replacement. Any building needs to conform to NEHRP (Earthquake Hazards). We are in zip 37033. Does this plan conform to those recommendations? Is there a cost factor (general/estimate) that can be added to the base cost estimate for this plan so that NEHRP is accommodated? If it meets NEHRP, is it possible to get certification of such from the original architect or do we have to go broke having the plans re-engineered befroe we can get a reasonable estimate of cost to build? Thanks, Kevin Combee
These standards apply primarily to existing structures. However, you would need to hire a state licensed engineer to provide you with a lateral design for this house. This is not an expensive venture. Seismic design, typically, have very little impact on construction cost as it deals more with construction methods such as nailing patterns, shear wall locations, etc. Our Cost-to-Build report will give you a good idea of the cost in your zip code area which would include local conditions.
House Plan Features
-
Lot Characteristics
Suited for a back view -
Bedrooms & Baths
Split bedrooms -
Kitchen
Eating bar -
Interior Features
Great room Open concept floor plan No formal living/dining -
Exterior Features
Covered front porch Covered rear porch -
Unique Features
Vaulted/Volume/Dramatic ceilings
Additional Services
House Plan Features
-
Lot Characteristics
Suited for a back view -
Bedrooms & Baths
Split bedrooms -
Kitchen
Eating bar -
Interior Features
Great room Open concept floor plan No formal living/dining -
Exterior Features
Covered front porch Covered rear porch -
Unique Features
Vaulted/Volume/Dramatic ceilings




















