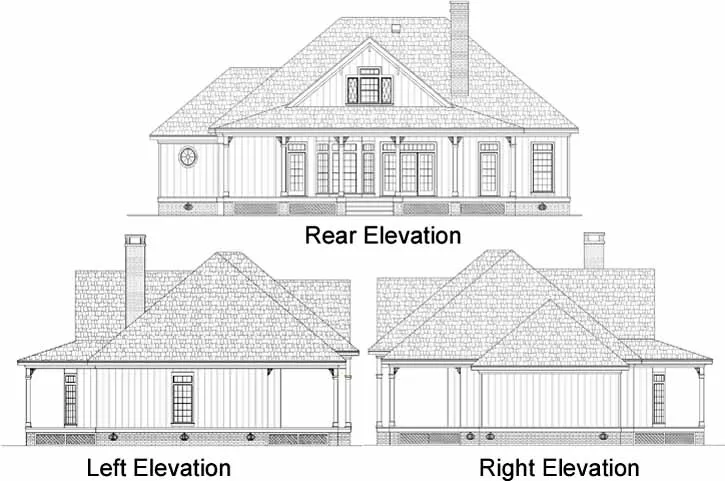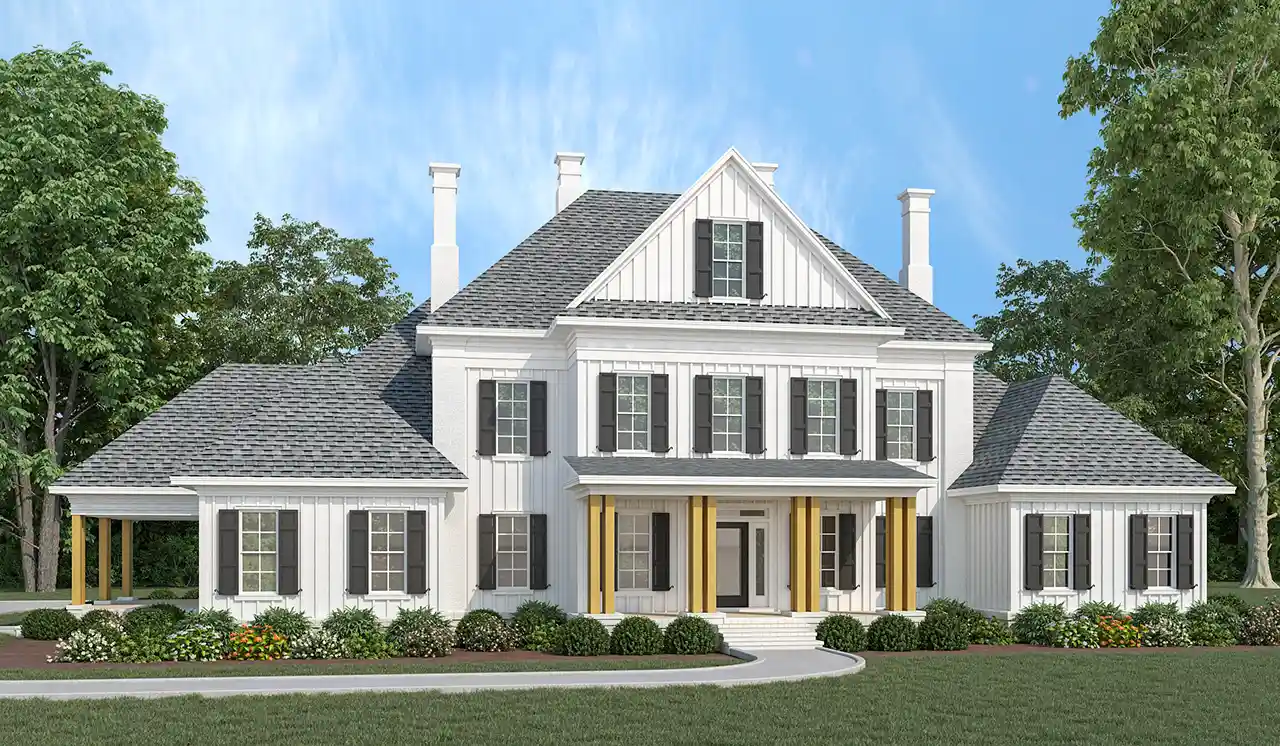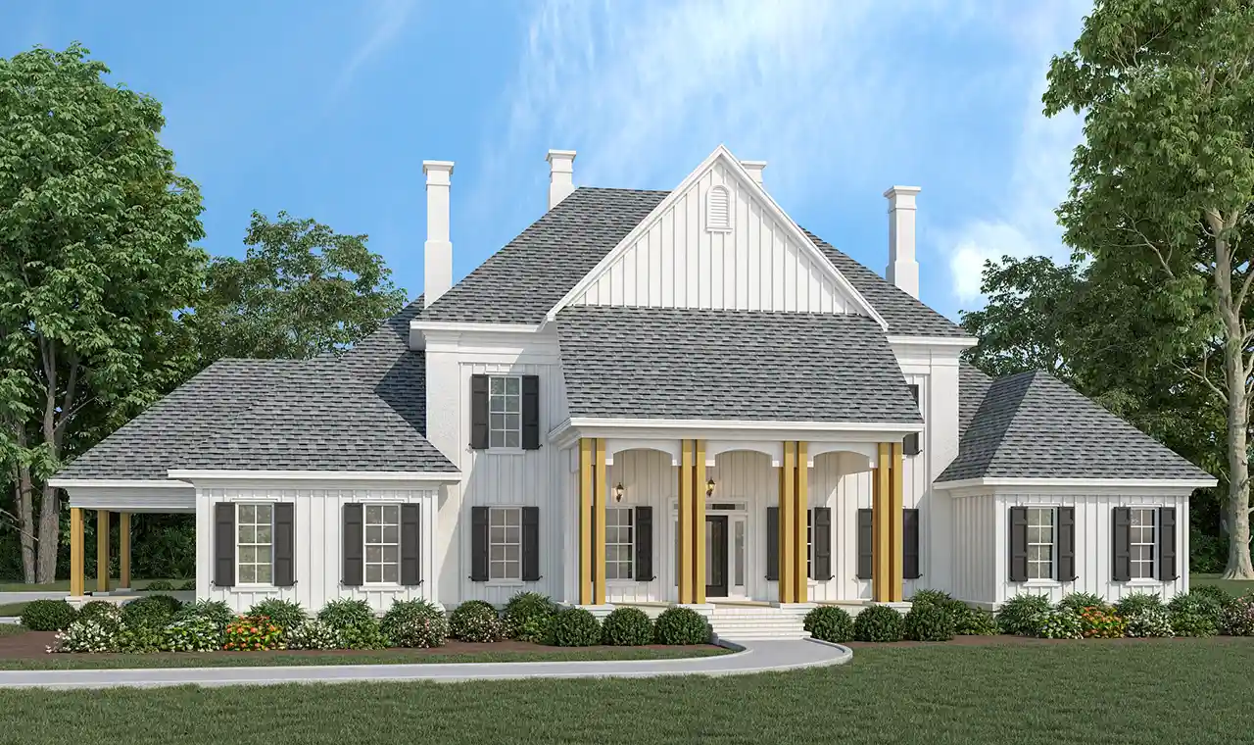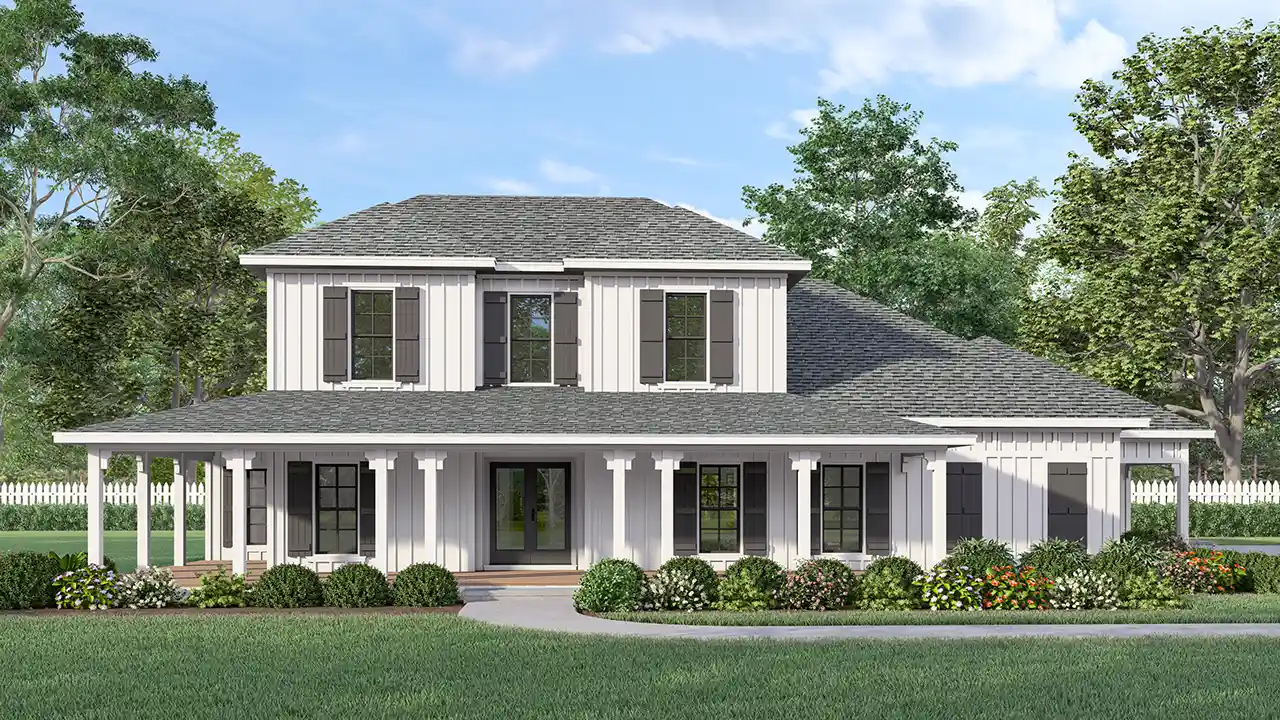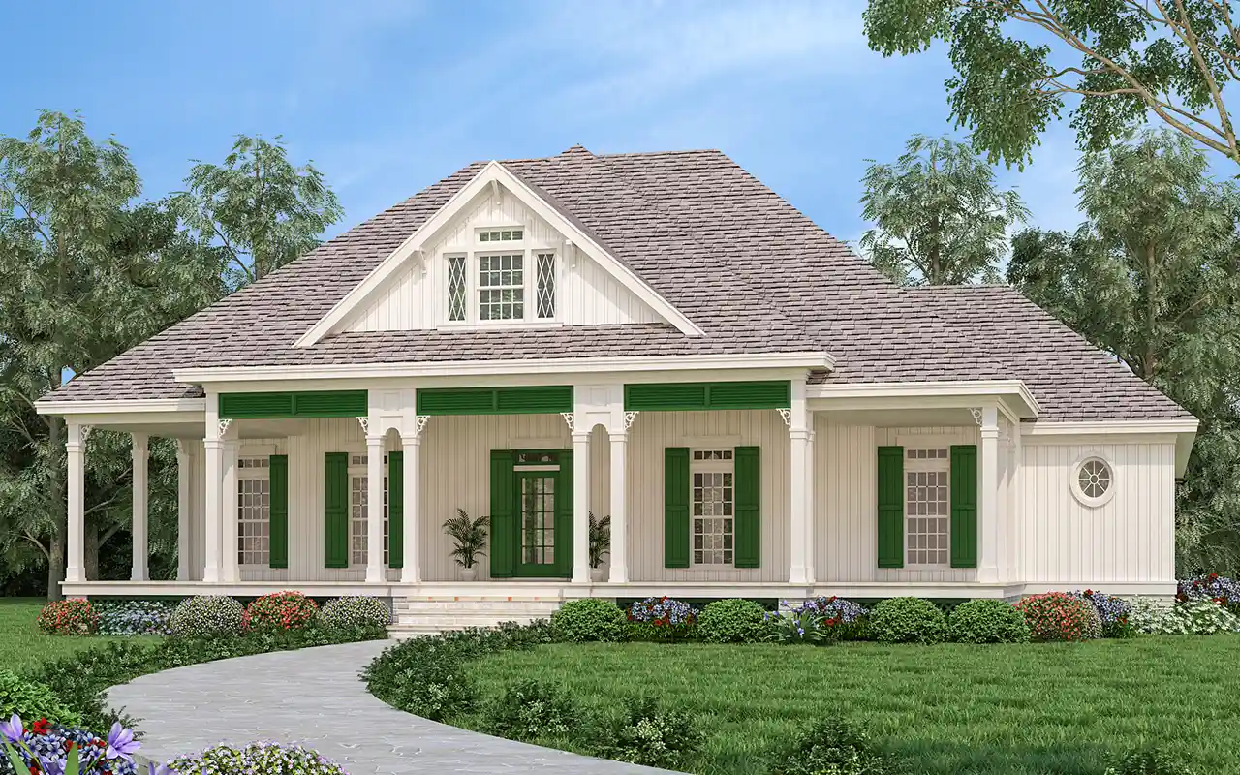House Plans > Southern Style > Plan 30-389
3 Bedroom , 2 Bath Southern House Plan #30-389
All plans are copyrighted by the individual designer.
Photographs may reflect custom changes that were not included in the original design.
Design Comments
Allow 2 weeks for Right Reading Reverse
3 Bedroom , 2 Bath Southern House Plan #30-389
-
![img]() 1832 Sq. Ft.
1832 Sq. Ft.
-
![img]() 3 Bedrooms
3 Bedrooms
-
![img]() 2-1/2 Baths
2-1/2 Baths
-
![img]() 1 Story
1 Story
-
Clicking the Reverse button does not mean you are ordering your plan reversed. It is for visualization purposes only. You may reverse the plan by ordering under “Optional Add-ons”.
Main Floor
![Main Floor Plan: 30-389]()
-
Rear Elevation
Clicking the Reverse button does not mean you are ordering your plan reversed. It is for visualization purposes only. You may reverse the plan by ordering under “Optional Add-ons”.
![Rear Elevation Plan: 30-389]()
See more Specs about plan
FULL SPECS AND FEATURESHouse Plan Highlights
Bring back times gone by with this opulently graceful Southern style raised cottage with wraparound porches. Slow life down as you rock a way the day on either the front or the back porch. Those porches do more than just provide a wonderful place to leisure, they also protect almost all of the exterior doors and windows of this super energy saving home. This design is loaded with features designed to lower the utility cost by half but without adding significant cost. Among the many energy saving features are 2x6 exterior walls and a modified roof design that allows for a full 12” thick layer of attic insulation to extend to the outer perimeter of the house. The master suite is conveniently located just steps away from the kitchen and utility area and it has a built-in coffee bar, great for preparing that first cup of coffee. The master bath features include his and her vanities, a special appliance garage for those hair dryers and other devices, shower, spa tub, private toilet and a huge walk-in closet. The kitchen and living area is open, bright and airy and features 12’ high coffered ceilings. The open island style kitchen is fully appointed and there is a nearby butler’s walk-thru pantry. The living room has a 9’ sliding glass door unit that allows you to open up the living room to the outside. In the winter, light up the fireplace and enjoy cozy evenings by the fire. Grab a book from the library that flanks each side of the fireplace and you are set for a quiet evening at home. The two secondary bedrooms have walk-in closets and share a Jack and Jill bath. A hall bath is accessible from both the house and the rear porch and it has a lot of storage that is ideal for storing outdoor accessories. The graceful exterior is inviting and presents a look of down home comfort that will make the owner proud to come home to.This floor plan is found in our Southern house plans section
Full Specs and Features
| Total Living Area |
Main floor: 1832 Porches: 979 |
Total Finished Sq. Ft.: 1832 |
|---|---|---|
| Beds/Baths |
Bedrooms: 3 Full Baths: 2 |
Half Baths: 1 |
| Levels |
1 story |
|
| Dimension |
Width: 63' 0" Depth: 51' 0" |
Height: 28' 0" |
| Ceiling heights |
9' (Main) |
Foundation Options
- Crawlspace Standard With Plan
- Slab $175
House Plan Features
-
Bedrooms & Baths
Split bedrooms Master sitting area/Nursery Teen suite/Jack & Jill bath -
Kitchen
Island Walk-in pantry Eating bar Nook / breakfast -
Interior Features
Great room Open concept floor plan Formal dining room -
Exterior Features
Covered front porch Covered rear porch
Additional Services
House Plan Features
-
Bedrooms & Baths
Split bedrooms Master sitting area/Nursery Teen suite/Jack & Jill bath -
Kitchen
Island Walk-in pantry Eating bar Nook / breakfast -
Interior Features
Great room Open concept floor plan Formal dining room -
Exterior Features
Covered front porch Covered rear porch












