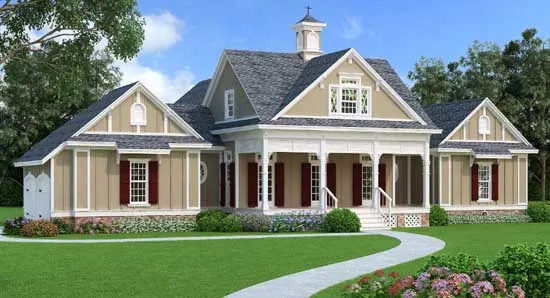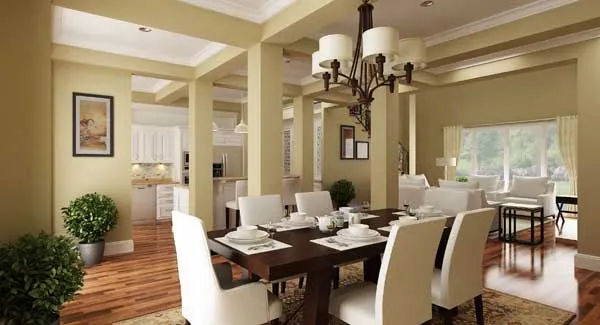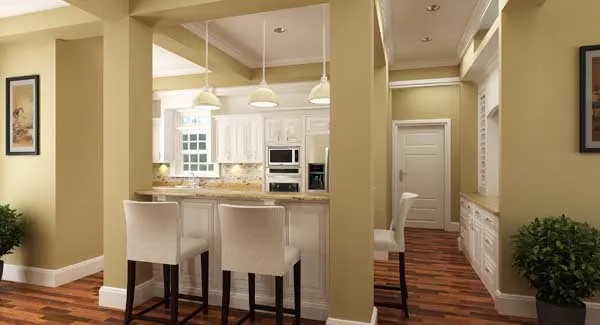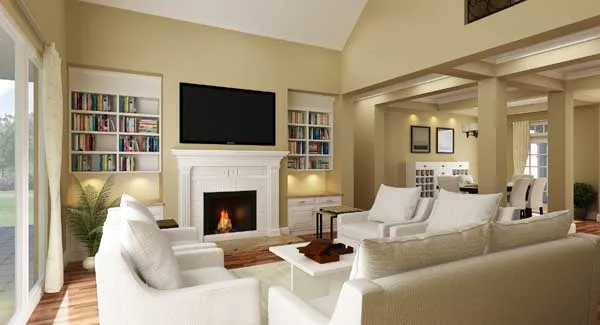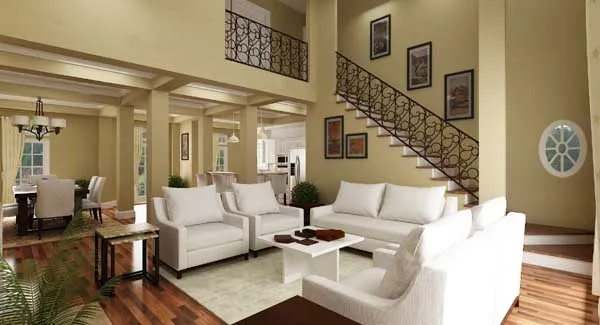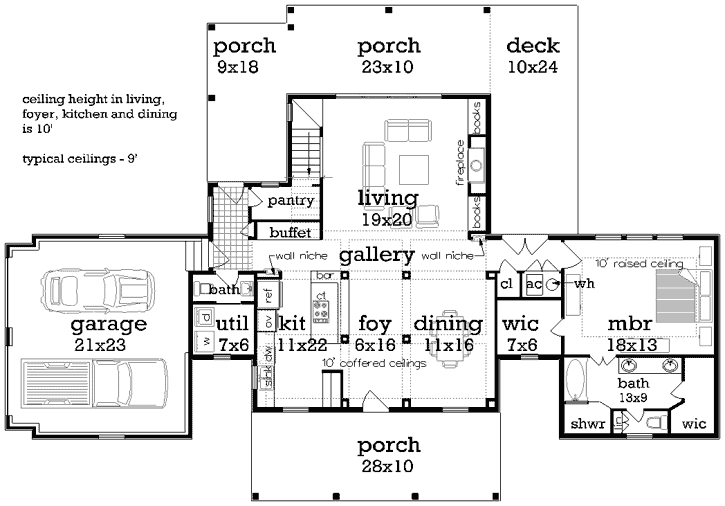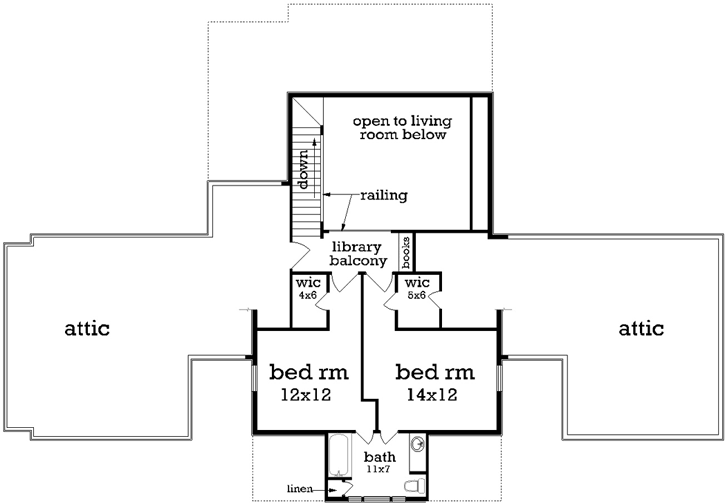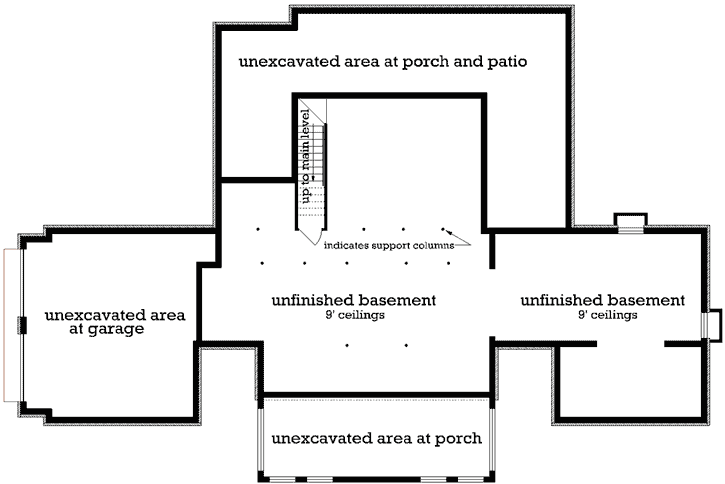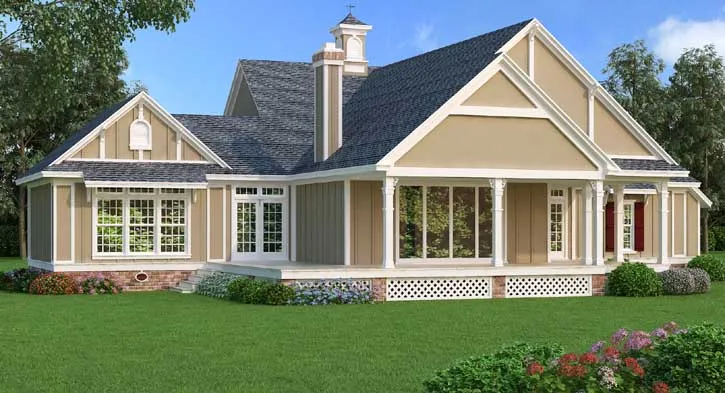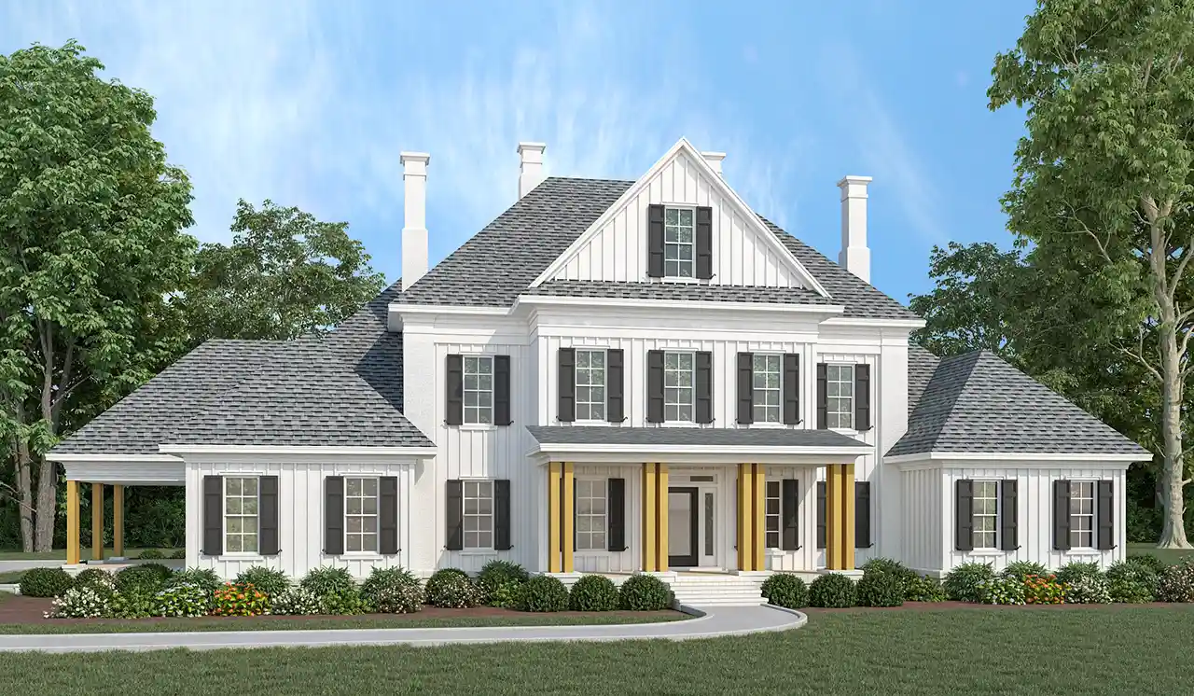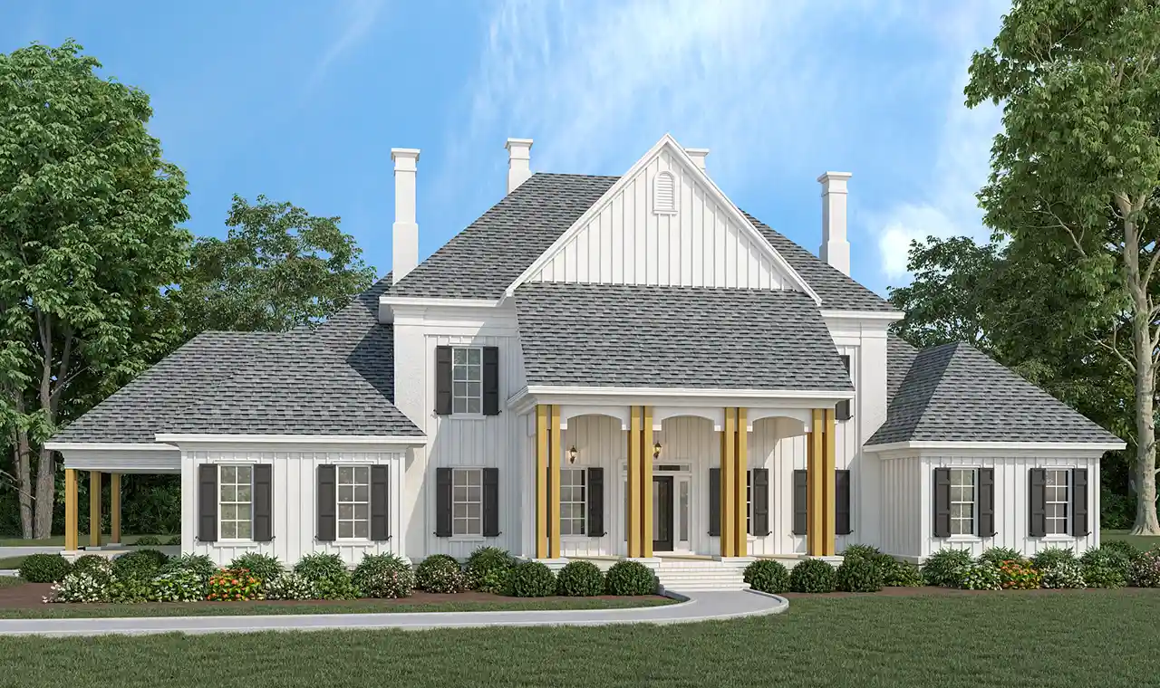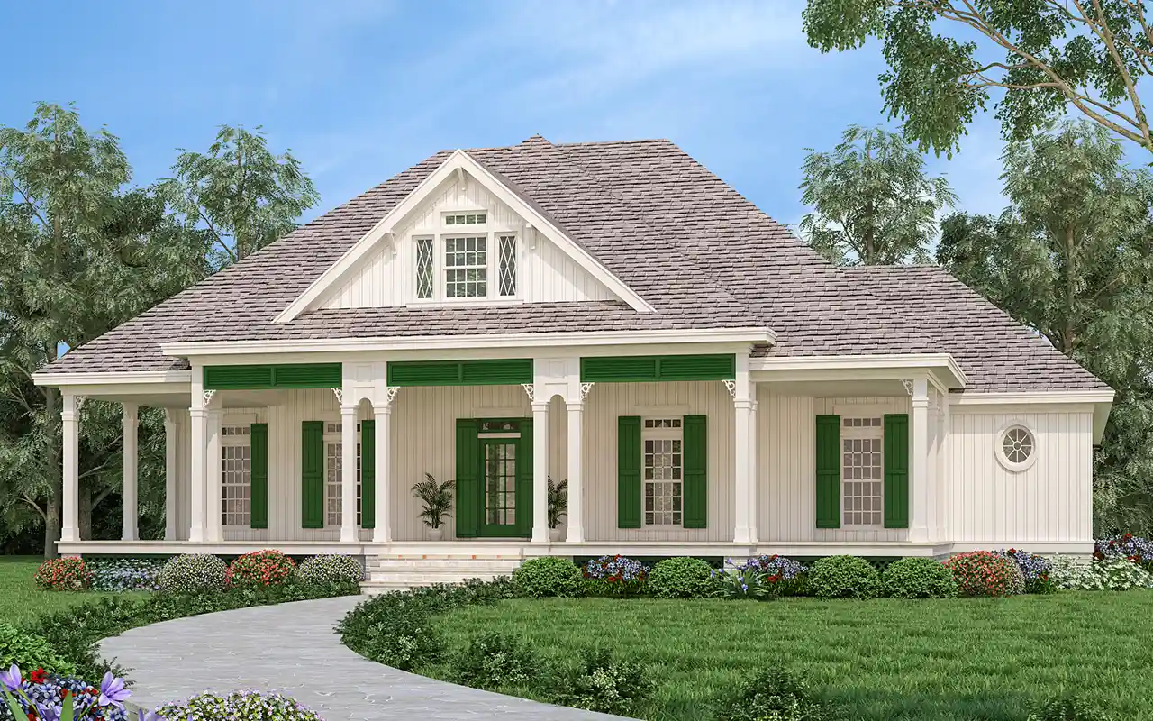House Plans > Southern Style > Plan 30-410
3 Bedroom , 2 Bath Southern House Plan #30-410
All plans are copyrighted by the individual designer.
Photographs may reflect custom changes that were not included in the original design.
Design Comments
1. 10’ tray ceilings in master bedroom
2. Walk in closets
3. 10’ Coffered ceilings in kitchen, foyer and dining
4. Open design
5. walk in pantry
6. eating bar in kitchen
7. Full size Utility with 6’ of clothes hanging space
8. King size MBR with accessible bath including a roll in separate shower
9. Large front and rear porches
10. Living room features include sloped ceilings, built in entertainment center, wood burning fireplace, 12’ stackable sliding glass door providing access to rear porch
11. Generous size secondary bed rooms with walk-in closets
12. Jack and Jill bath between secondary bed rooms
13. Upstairs student study area with built-in book shelves
3 Bedroom , 2 Bath Southern House Plan #30-410
-
![img]() 2150 Sq. Ft.
2150 Sq. Ft.
-
![img]() 3 Bedrooms
3 Bedrooms
-
![img]() 2-1/2 Baths
2-1/2 Baths
-
![img]() 2 Stories
2 Stories
-
![img]() 2 Garages
2 Garages
-
Clicking the Reverse button does not mean you are ordering your plan reversed. It is for visualization purposes only. You may reverse the plan by ordering under “Optional Add-ons”.
Main Floor
![Main Floor Plan: 30-410]()
-
Upper/Second Floor
Clicking the Reverse button does not mean you are ordering your plan reversed. It is for visualization purposes only. You may reverse the plan by ordering under “Optional Add-ons”.
![Upper/Second Floor Plan: 30-410]()
-
Lower Floor
Clicking the Reverse button does not mean you are ordering your plan reversed. It is for visualization purposes only. You may reverse the plan by ordering under “Optional Add-ons”.
![Lower Floor Plan: 30-410]()
-
Rear Elevation
Clicking the Reverse button does not mean you are ordering your plan reversed. It is for visualization purposes only. You may reverse the plan by ordering under “Optional Add-ons”.
![Rear Elevation Plan: 30-410]()
See more Specs about plan
FULL SPECS AND FEATURESHouse Plan Highlights
This mid-size affordable home is specifically designed for wide but shallow building sites. The bonus of such a design is the grand curb appeal which gives the appearance of a much larger home. This home is a super energy saving design featuring 2x6 exterior walls with R19 insulation. Designed for outdoor living and entertainment, both the front and rear porch extend beyond the living area in order to capture prevailing breezes. The kitchen area has all of the built in amenities found in luxury homes plus it has a large island with a raised eating bar. Also included is a large buffet serving area with plenty of built-ins for china and silver. A nearby walk-in butlers pantry offers up a ton of food storage as well as other kitchen devices. 3’ wide interior and exterior doors make this home accessible for those with access issues and there is a great roll in shower in the master bath.This floor plan is found in our Southern house plans section
Full Specs and Features
| Total Living Area |
Main floor: 1582 Upper floor: 568 |
Porches: 672 Total Finished Sq. Ft.: 2150 |
|---|---|---|
| Beds/Baths |
Bedrooms: 3 Full Baths: 2 |
Half Baths: 1 |
| Garage |
Garage: 486 Garage Stalls: 2 |
|
| Levels |
2 stories |
|
| Dimension |
Width: 81' 0" Depth: 56' 0" |
Height: 25' 0" |
| Ceiling heights |
9' (Main) |
|
| Exterior Finish |
Siding |
Foundation Options
- Daylight basement $175
- Crawlspace Standard With Plan
- Slab $175
House Plan Features
-
Lot Characteristics
Suited for corner lots -
Bedrooms & Baths
Main floor Master Teen suite/Jack & Jill bath -
Kitchen
Island Walk-in pantry Eating bar -
Interior Features
Main Floor laundry Formal dining room Formal living room -
Exterior Features
Covered front porch Covered rear porch -
Unique Features
Vaulted/Volume/Dramatic ceilings Photos Available -
Garage
Side-entry garage
Additional Services
House Plan Features
-
Lot Characteristics
Suited for corner lots -
Bedrooms & Baths
Main floor Master Teen suite/Jack & Jill bath -
Kitchen
Island Walk-in pantry Eating bar -
Interior Features
Main Floor laundry Formal dining room Formal living room -
Exterior Features
Covered front porch Covered rear porch -
Unique Features
Vaulted/Volume/Dramatic ceilings Photos Available -
Garage
Side-entry garage
