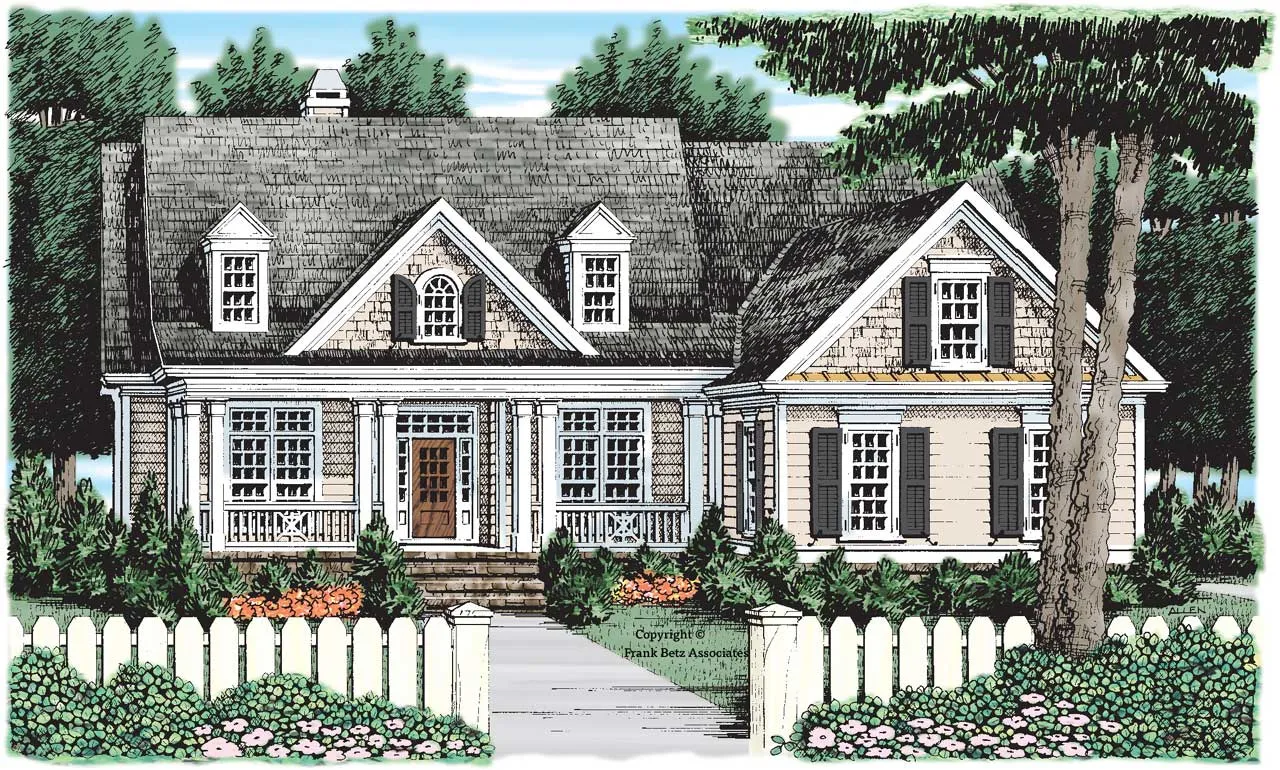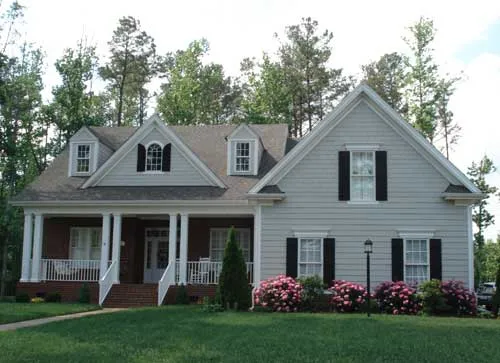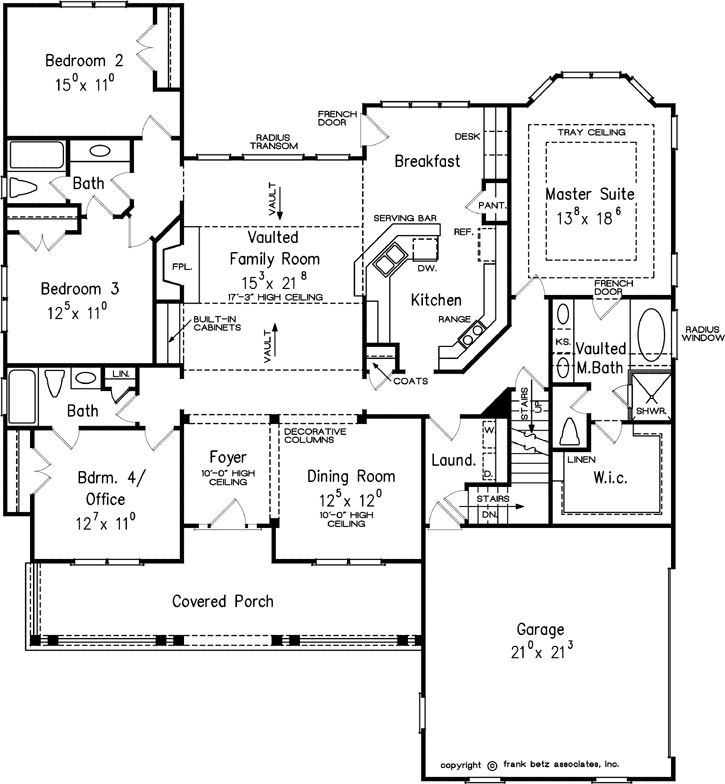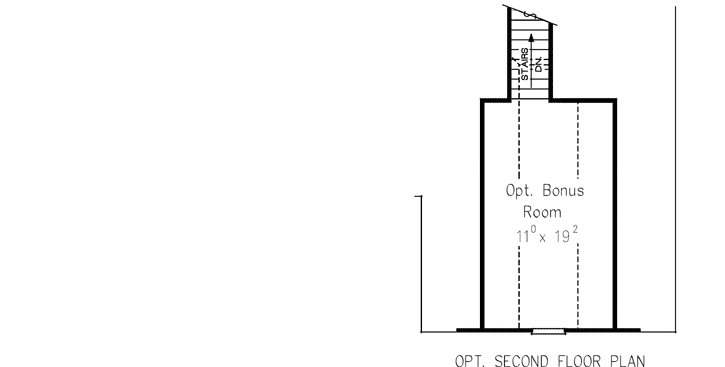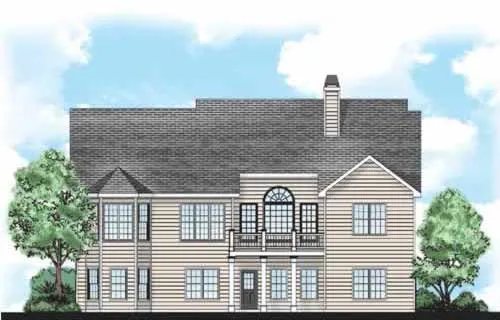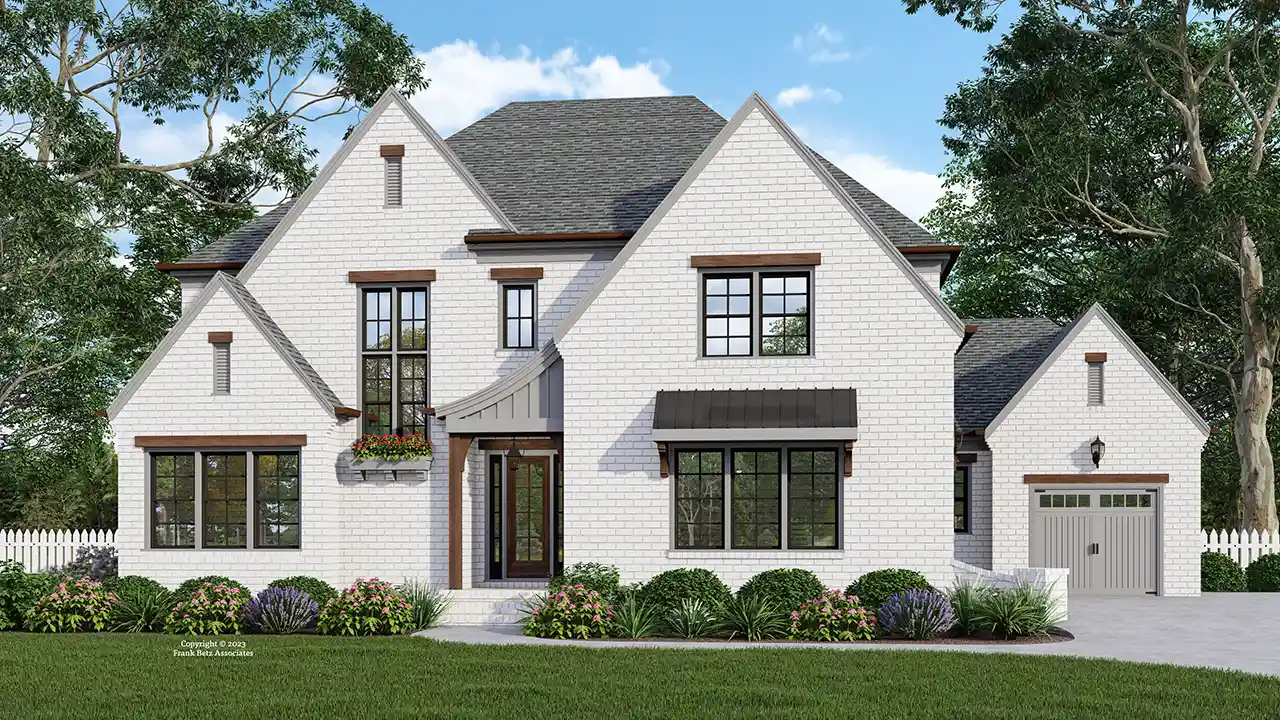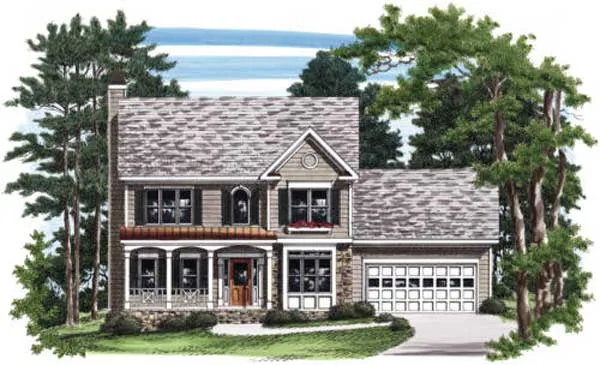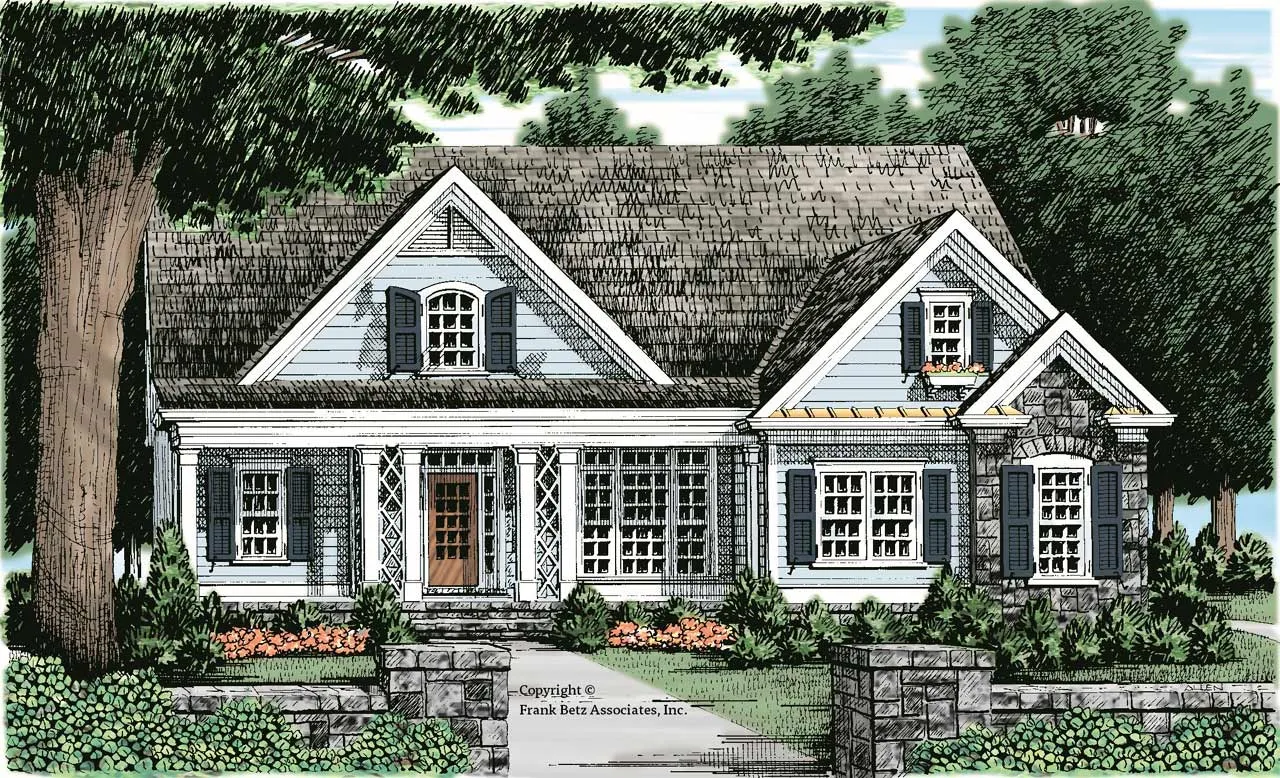House Plans > Southern Style > Plan 85-175
4 Bedroom , 3 Bath Southern House Plan #85-175
All plans are copyrighted by the individual designer.
Photographs may reflect custom changes that were not included in the original design.
Design Comments
Plans include a multiple build license. Additional foundations available for $175
4 Bedroom , 3 Bath Southern House Plan #85-175
-
![img]() 2211 Sq. Ft.
2211 Sq. Ft.
-
![img]() 4 Bedrooms
4 Bedrooms
-
![img]() 3 Full Baths
3 Full Baths
-
![img]() 1 Story
1 Story
-
![img]() 2 Garages
2 Garages
-
Clicking the Reverse button does not mean you are ordering your plan reversed. It is for visualization purposes only. You may reverse the plan by ordering under “Optional Add-ons”.
Main Floor
![Main Floor Plan: 85-175]()
-
Bonus Floor
Clicking the Reverse button does not mean you are ordering your plan reversed. It is for visualization purposes only. You may reverse the plan by ordering under “Optional Add-ons”.
![Bonus Floor Plan: 85-175]()
-
Rear Elevation
Clicking the Reverse button does not mean you are ordering your plan reversed. It is for visualization purposes only. You may reverse the plan by ordering under “Optional Add-ons”.
![Rear Elevation Plan: 85-175]()
See more Specs about plan
FULL SPECS AND FEATURESHouse Plan Highlights
Shutters, shingles and banana-hued siding wrap the familiar colonial lines of this country cottage with a sweet disposition. Grand arches and columns frame the foyer and gallery, flanked by well-defined formal rooms. At the heart of the home, a spacious vaulted family room yields generous views of the back yard. Built-in cabinetry and a hearth create an ambience that is right at home with the scenery. A serving bar unites the living space with the kitchen and breakfast area, which leads outdoors. The central gallery hall leads to an office suite with wardrobe space—an ideal arrangement for a guest room.This floor plan is found in our Southern house plans section
Full Specs and Features
| Total Living Area |
Main floor: 2211 Basement: 2211 |
Bonus: 227 Total Finished Sq. Ft.: 2211 |
|---|---|---|
| Beds/Baths |
Bedrooms: 4 Full Baths: 3 |
|
| Garage |
Garage: 461 Garage Stalls: 2 |
|
| Levels |
1 story |
|
| Dimension |
Width: 57' 0" Depth: 66' 0" |
Height: 25' 6" |
| Roof slope |
9:12 (primary) |
|
| Walls (exterior) |
2"x4" |
|
| Ceiling heights |
9' (Main) |
Foundation Options
- Walk-out basement Standard With Plan
- Crawlspace Standard With Plan
- Slab Standard With Plan
Frequently Asked Questions About This Plan
-
I read the terms and conditions and saw that the plans do not come with HVAC, electrical, or plumbing plans. My question is: Is it the industry standard for home plans to not have those in them or will I need someone else to draw up those plans for the rough-in contractors to perform the work?
We need to clarify this a bit on the site but the plans will include and electrical plan that shows the location of the lights, switches, and outlets plus smoke detectors. It will show all of the plumbing fixture locations but not the actual drawings of the individual pipes. (No plumber would ever look at it). HVAC is not included because those systems are climate driven decisions and as such are designed by your local heating contractor and based upon the type of system that you want and is appropriate for your area.
House Plan Features
-
Lot Characteristics
Suited for corner lots Suited for a back view Suited for a down-sloping lot -
Bedrooms & Baths
Split bedrooms Teen suite/Jack & Jill bath -
Kitchen
Eating bar Nook / breakfast -
Interior Features
Bonus room Family room Main Floor laundry Formal dining room Den / office / computer Unfinished/future space -
Exterior Features
Covered front porch -
Unique Features
Vaulted/Volume/Dramatic ceilings Photos Available -
Garage
Side-entry garage
Additional Services
House Plan Features
-
Lot Characteristics
Suited for corner lots Suited for a back view Suited for a down-sloping lot -
Bedrooms & Baths
Split bedrooms Teen suite/Jack & Jill bath -
Kitchen
Eating bar Nook / breakfast -
Interior Features
Bonus room Family room Main Floor laundry Formal dining room Den / office / computer Unfinished/future space -
Exterior Features
Covered front porch -
Unique Features
Vaulted/Volume/Dramatic ceilings Photos Available -
Garage
Side-entry garage
