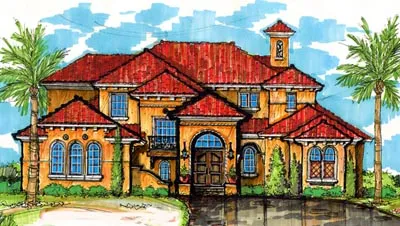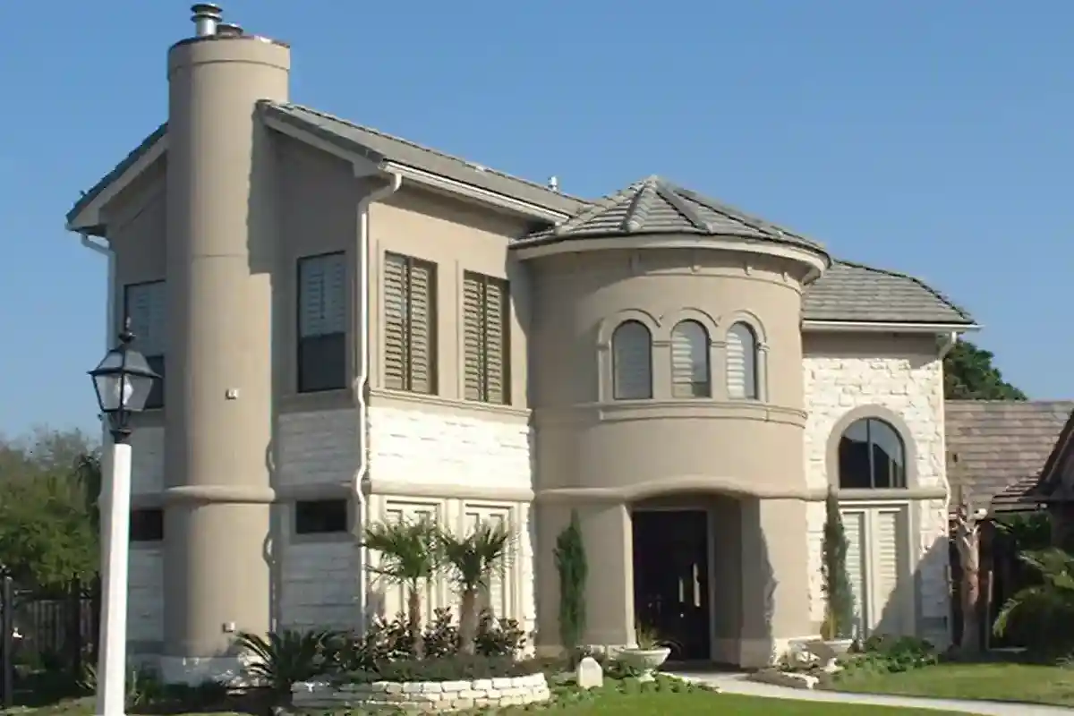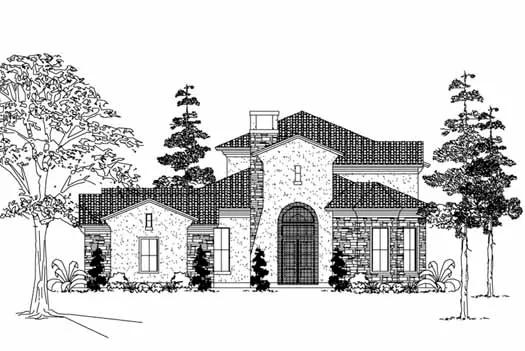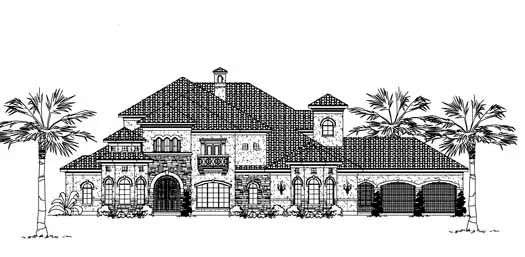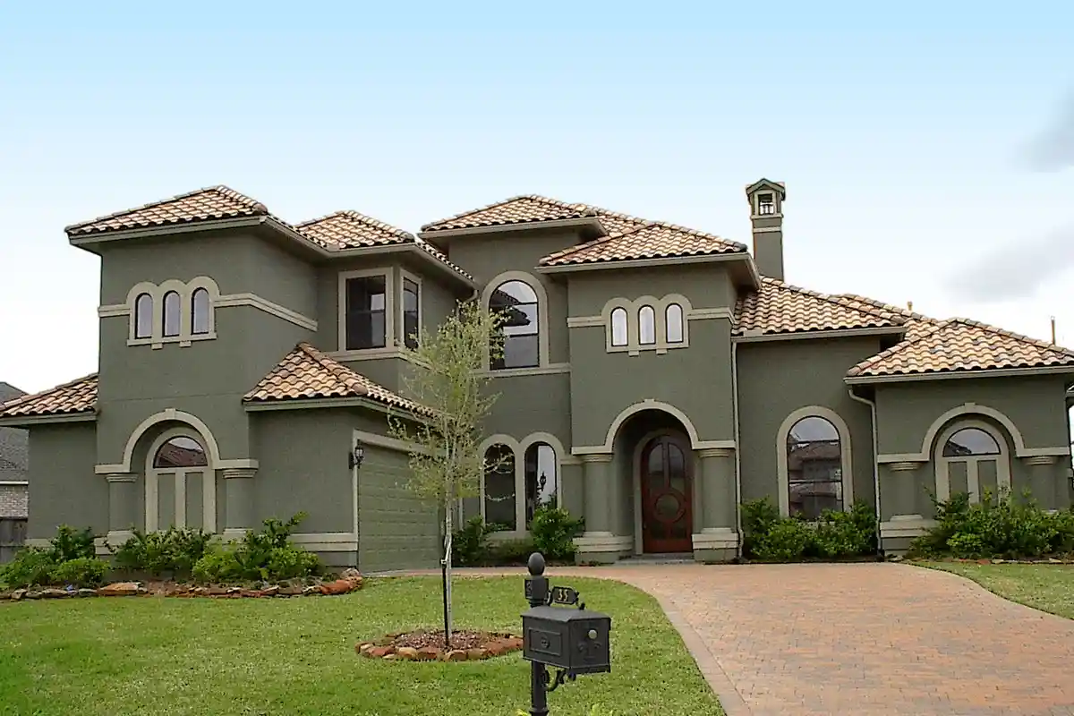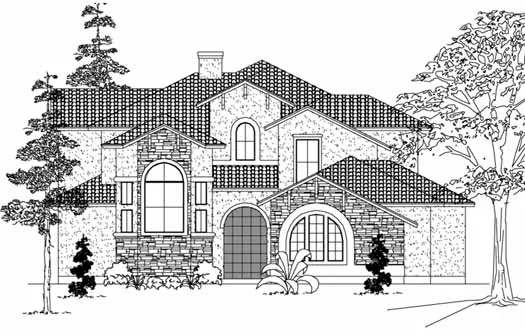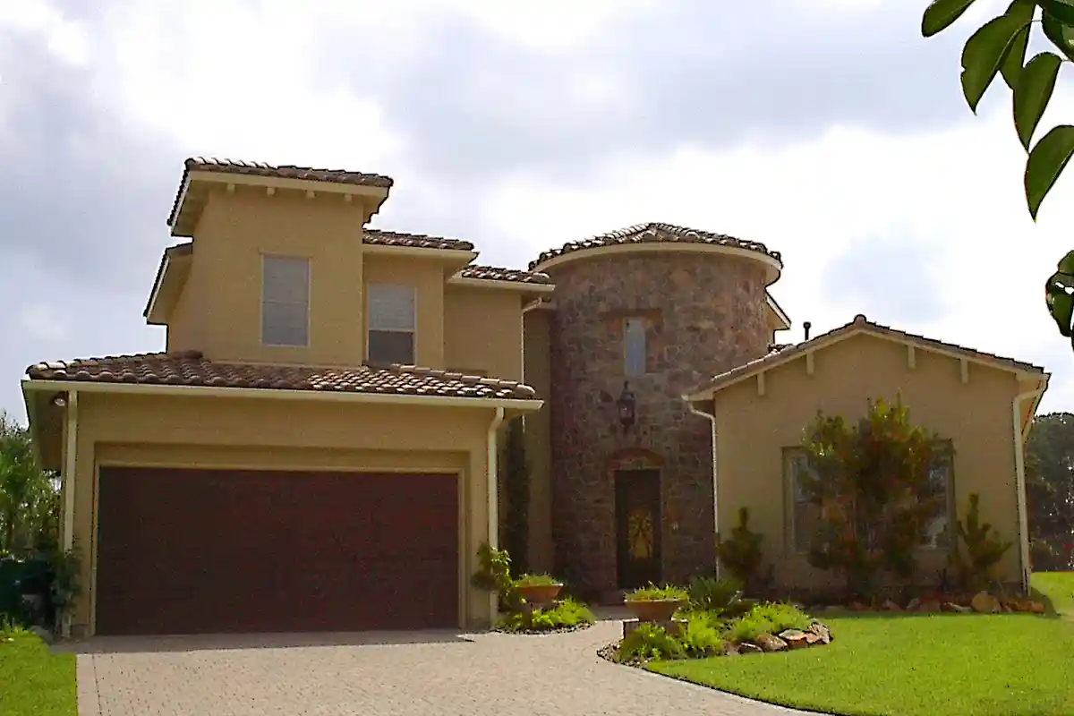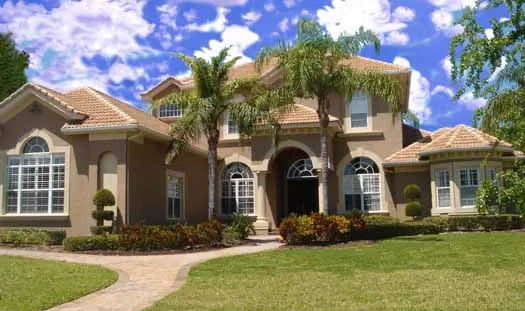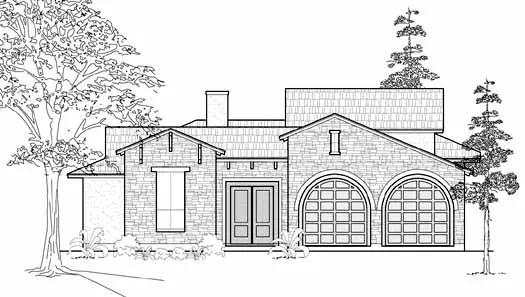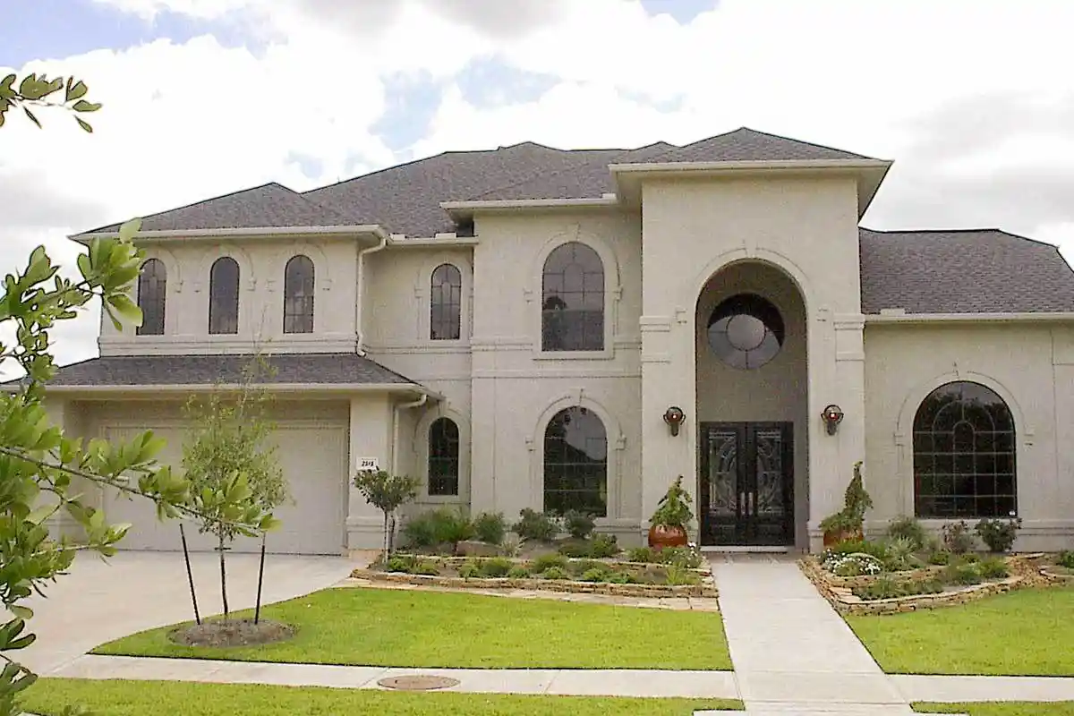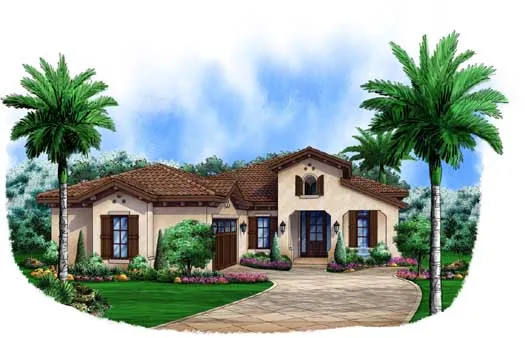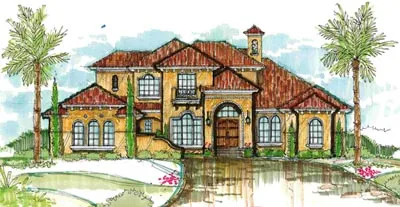Spanish House Plans
Spanish house plans come in a variety of styles and are popular in the southwestern U.S. The homes can be seen throughout California, Nevada and Arizona, including as far east as Florida. Hacienda, pueblo, mission and craftsman are a few common styles and have similar features such as low-pitched roofs and stucco exteriors.
Read More- 2 Stories
- 4 Beds
- 5 - 1/2 Bath
- 3 Garages
- 6910 Sq.ft
- 2 Stories
- 3 Beds
- 2 - 1/2 Bath
- 2 Garages
- 2412 Sq.ft
- 2 Stories
- 3 Beds
- 3 - 1/2 Bath
- 2 Garages
- 4383 Sq.ft
- 2 Stories
- 3 Beds
- 4 - 1/2 Bath
- 3 Garages
- 4145 Sq.ft
- 1 Stories
- 4 Beds
- 4 - 1/2 Bath
- 4 Garages
- 5038 Sq.ft
- 2 Stories
- 5 Beds
- 4 - 1/2 Bath
- 3 Garages
- 4561 Sq.ft
- 2 Stories
- 4 Beds
- 4 - 1/2 Bath
- 3 Garages
- 6023 Sq.ft
- 2 Stories
- 3 Beds
- 3 - 1/2 Bath
- 2 Garages
- 4158 Sq.ft
- 2 Stories
- 3 Beds
- 3 - 1/2 Bath
- 3 Garages
- 3231 Sq.ft
- 2 Stories
- 3 Beds
- 3 - 1/2 Bath
- 3 Garages
- 3442 Sq.ft
- 2 Stories
- 3 Beds
- 3 - 1/2 Bath
- 3 Garages
- 3621 Sq.ft
- 2 Stories
- 4 Beds
- 4 - 1/2 Bath
- 4 Garages
- 4588 Sq.ft
- 1 Stories
- 3 Beds
- 2 Bath
- 2 Garages
- 1673 Sq.ft
- 2 Stories
- 5 Beds
- 5 - 1/2 Bath
- 4 Garages
- 5356 Sq.ft
- 1 Stories
- 3 Beds
- 2 - 1/2 Bath
- 2 Garages
- 2924 Sq.ft
- 2 Stories
- 3 Beds
- 3 - 1/2 Bath
- 3 Garages
- 3999 Sq.ft
- 1 Stories
- 3 Beds
- 3 Bath
- 2 Garages
- 2583 Sq.ft
- 2 Stories
- 4 Beds
- 5 - 1/2 Bath
- 3 Garages
- 5654 Sq.ft
Popular Spanish Designs
Spanish floor plans became a popular architectural choice in the early 1920s in California. You can find these types of homes throughout the Hollywood Hills and up and down the coastline. They range in style but still have common architectural features that make them stand out against other homes in the area.

Exterior Details
The exterior details vary depending on the style that you choose. However, expect to see common features like stucco walls, heavy wooden doors and exposed beams in many of the home plans. Some plans include wide front porches whereas others have a deeply shaded front entryway. Other exterior features may include:
- Arched windows and doorways
- Private courtyards
- Red tile roofs
- Mission-style front gables
- Covered lanais
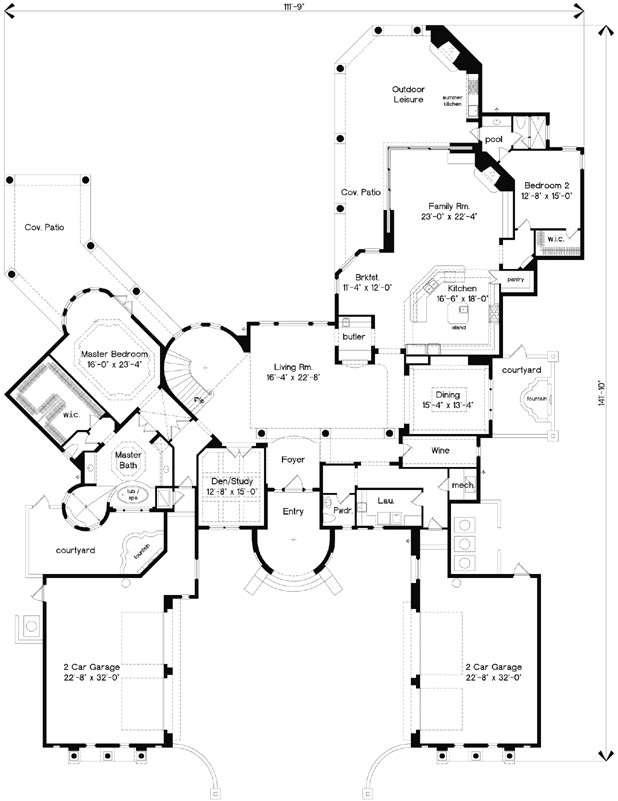
Interior Details
Interior designs also differ due to the various styles that are available. One interior may include textured plaster walls whereas another interior may include smooth drywall. Exposed wood is commonly used for the interiors of these homes, including tile floors and marble countertops. A large family room is also common, and the overall interior feels airy and spacious. Depending on the style, other interior features may or may not include:
- Circular staircases
- Wide foyers
- Game rooms
- Dedicated laundry rooms
- Breakfast nooks
Choose From a Variety of Spanish Style Floor Plans
Spanish house plans have interesting exteriors and fall under various architectural categories from Mediterranean to Southwest You may also find similar style plans in our Santa Fe and Italian categories due to their similar designs. Those who prefer low-maintenance, unique exteriors are prime candidates for these home plans. No matter the style, the plans come with numerous bedrooms, open living spaces and outdoor gathering areas for the entire family to enjoy.
MonsterHousePlans.com has hundreds of house plans available in our massive inventory. We're adding new ones all the time and making it easy to find the exact plan that you're looking for with our advanced search feature. Whether you're looking for a Spanish-style home to build in the Southwest or a casual hacienda for Florida, our plans can be used as-is or customized to meet your needs, style and budget.
