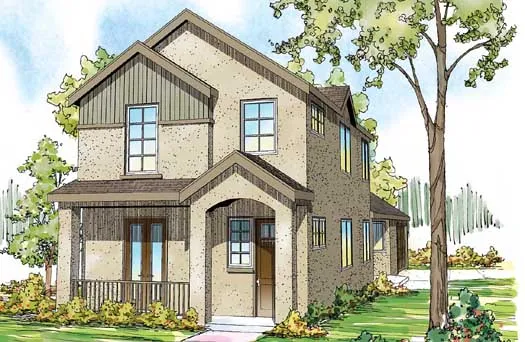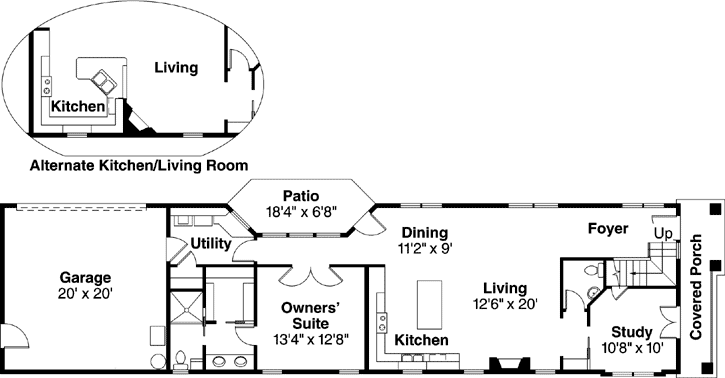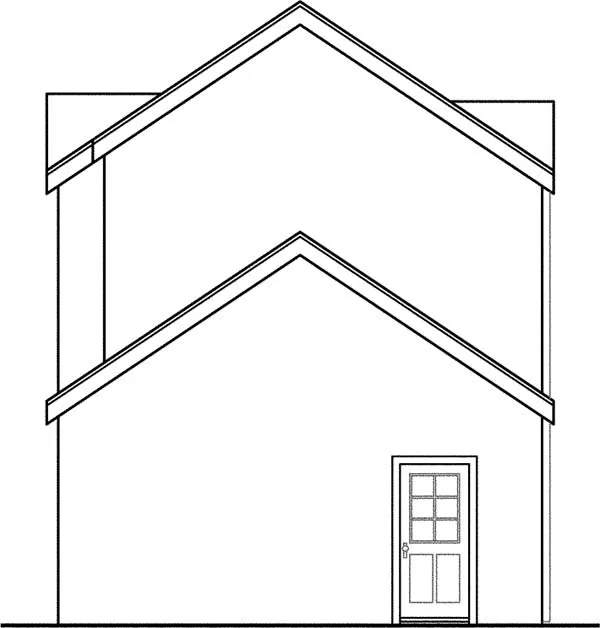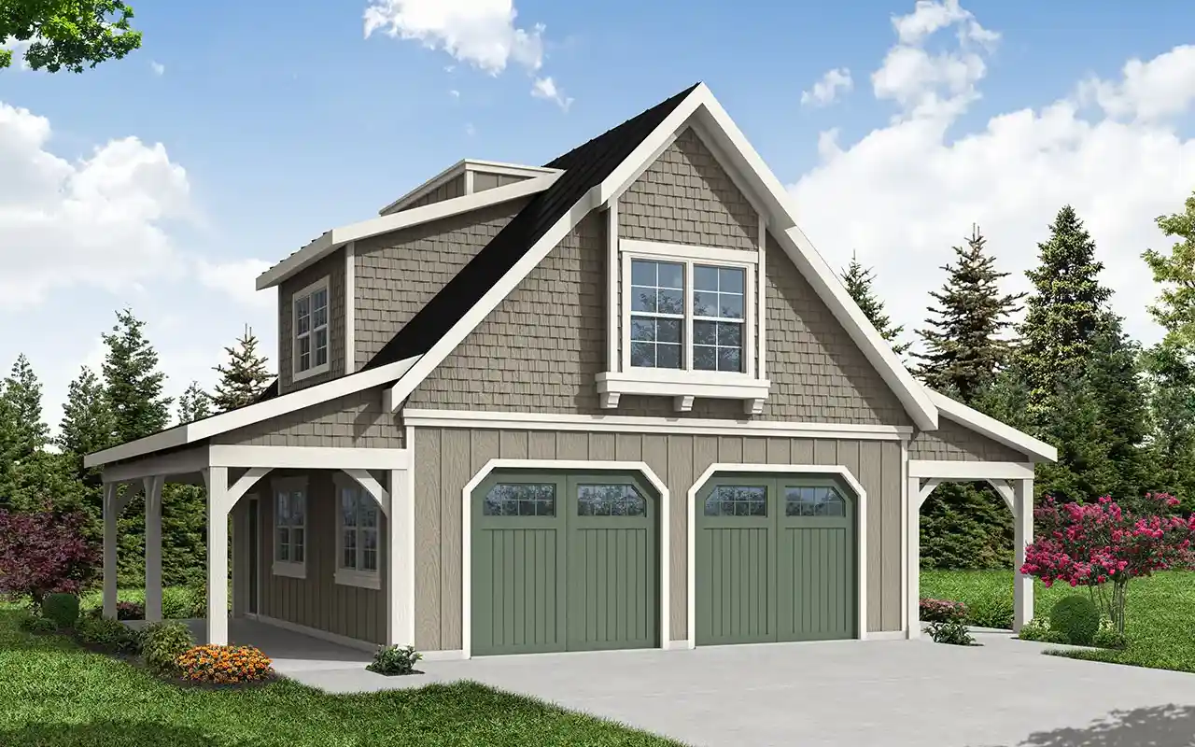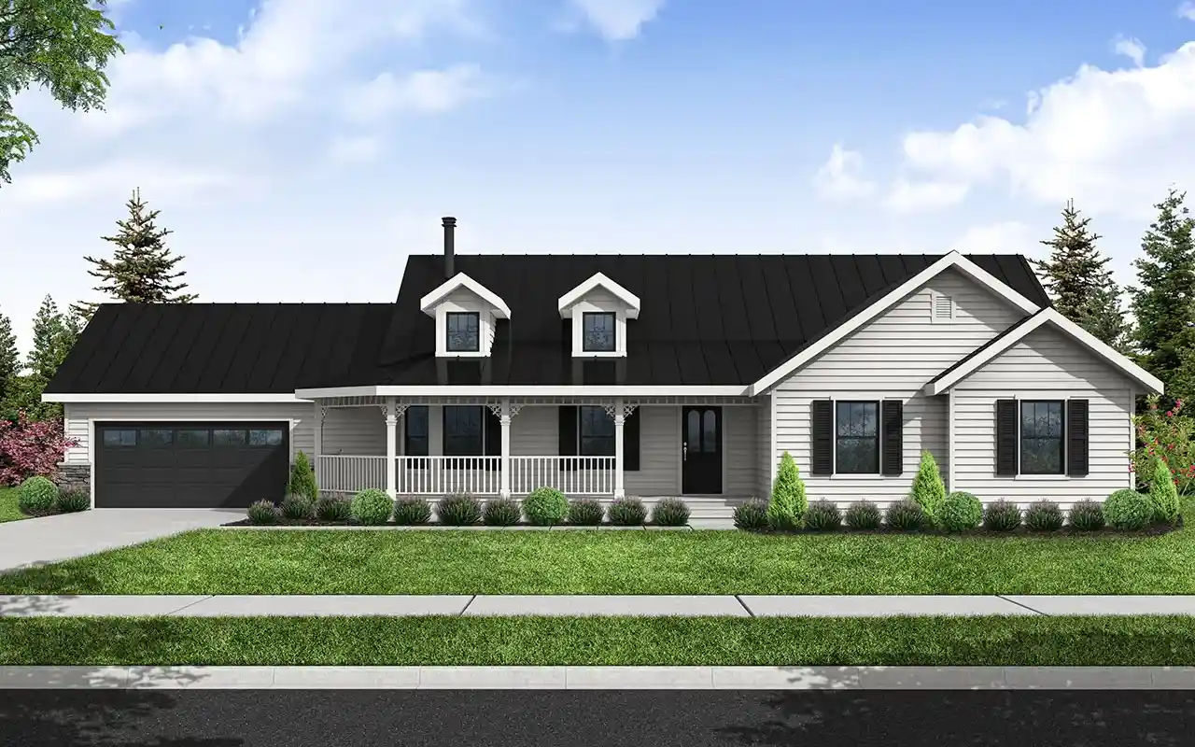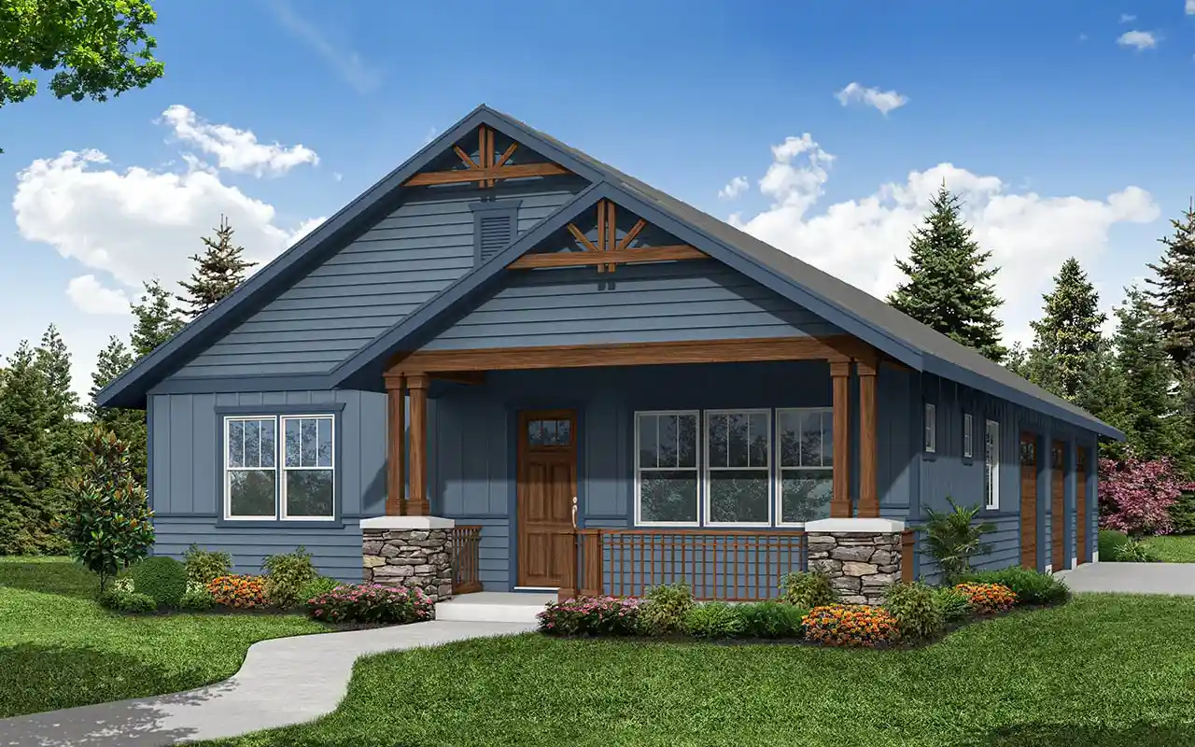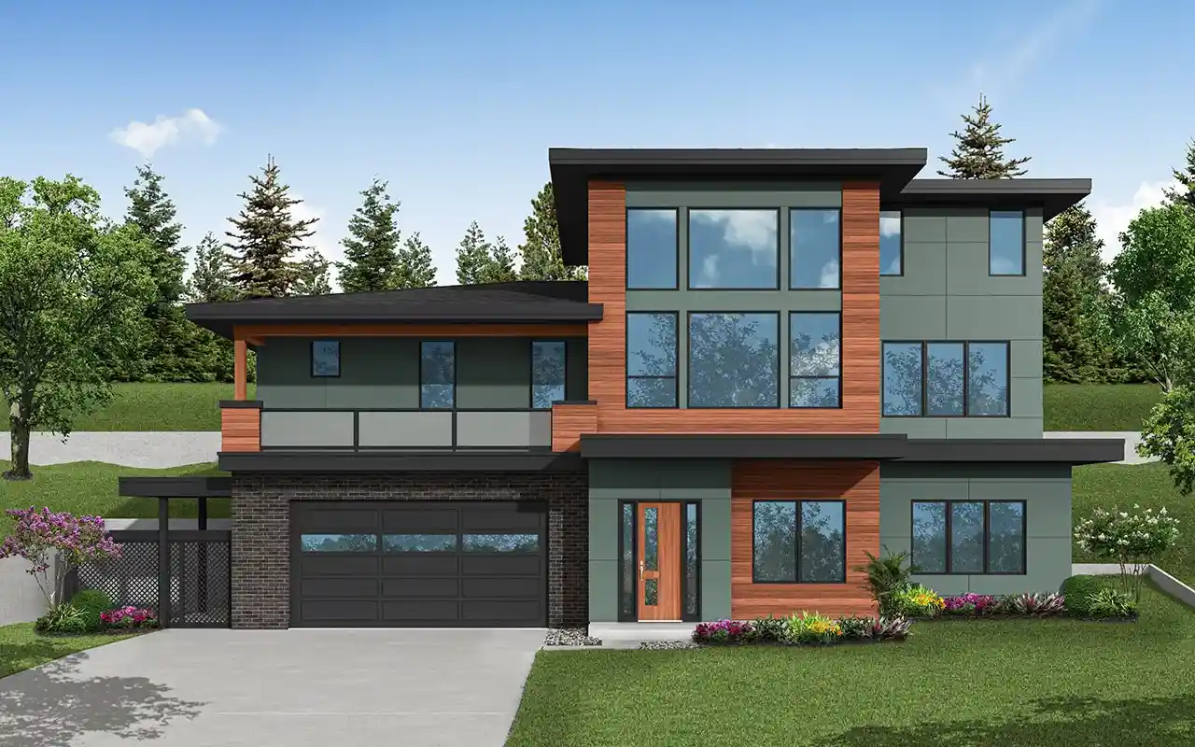House Plans > Sunbelt Style > Plan 17-875
2 Bedroom , 1 Bath Sunbelt House Plan #17-875
All plans are copyrighted by the individual designer.
Photographs may reflect custom changes that were not included in the original design.
2 Bedroom , 1 Bath Sunbelt House Plan #17-875
-
![img]() 2062 Sq. Ft.
2062 Sq. Ft.
-
![img]() 2 Bedrooms
2 Bedrooms
-
![img]() 1-1/2 Baths
1-1/2 Baths
-
![img]() 2 Stories
2 Stories
-
![img]() 2 Garages
2 Garages
-
Clicking the Reverse button does not mean you are ordering your plan reversed. It is for visualization purposes only. You may reverse the plan by ordering under “Optional Add-ons”.
Main Floor
![Main Floor Plan: 17-875]()
-
Upper/Second Floor
Clicking the Reverse button does not mean you are ordering your plan reversed. It is for visualization purposes only. You may reverse the plan by ordering under “Optional Add-ons”.
![Upper/Second Floor Plan: 17-875]()
-
Rear Elevation
Clicking the Reverse button does not mean you are ordering your plan reversed. It is for visualization purposes only. You may reverse the plan by ordering under “Optional Add-ons”.
![Rear Elevation Plan: 17-875]()
See more Specs about plan
FULL SPECS AND FEATURESHouse Plan Highlights
Don't be fooled by appearances. This design is a town home that looks small from the front but extends quite a ways back behind its charming front faade. A stucco exterior and gracefully curved entry arch give this contemporary plan a decidedly Mediterranean look. The home would be an equally good fit in a Southwestern or Florida neighborhood. A welcoming front porch spans the front next to the entry arch. Double doors off the porch open into what could be a home office study or your choice. Natural light spills into the foyer through a sidelight panes at the top of the door and a wide window on the right. An entry bench or a hutch nestles into the opposite wall. Just past a flight of stairs the entry opens out into a large space that comprises the dining room living room and kitchen. A large work island rimmed by an eating bar helps delineate the L-shaped kitchen on the left side of this spacious area. Flames dancing in the gas fireplace can be enjoyed from anywhere in the room. From the dining area or kitchen you can walk out onto a small partially covered patio which is also close to the owners' suite. An abundance of light washes into the utility room through one of the inner windows that outline the patio. A door opposite the windows offers direct access to the two-car garage. Amenities in the owners' suite include a deep walk-in closet a double vanity and a separately enclosed toilet and shower area. Two more bedrooms a three-section bathroom and a loft are upstairs. The loft overlooks the entry and is in an ideal location for a shared librarystudy area.This floor plan is found in our Sunbelt house plans section
Full Specs and Features
| Total Living Area |
Main floor: 1282 Upper floor: 780 |
Porches: 146 Total Finished Sq. Ft.: 2062 |
|---|---|---|
| Beds/Baths |
Bedrooms: 2 Full Baths: 1 |
Half Baths: 2 |
| Garage |
Garage: 731 Garage Stalls: 2 |
|
| Levels |
2 stories |
|
| Dimension |
Width: 21' 4" Depth: 89' 0" |
Height: 28' 0" |
| Roof slope |
8:12 (primary) |
|
| Walls (exterior) |
2"x6" |
|
| Ceiling heights |
9' (Main) |
Foundation Options
- Basement $540
- Crawlspace Standard With Plan
- Slab $415
House Plan Features
-
Lot Characteristics
Suited for corner lots Suited for a narrow lot -
Bedrooms & Baths
Main floor Master Teen suite/Jack & Jill bath -
Kitchen
Island Eating bar -
Interior Features
Great room Main Floor laundry Loft / balcony Open concept floor plan No formal living/dining Den / office / computer -
Exterior Features
Covered front porch -
Garage
Rear garage Side-entry garage
Additional Services
House Plan Features
-
Lot Characteristics
Suited for corner lots Suited for a narrow lot -
Bedrooms & Baths
Main floor Master Teen suite/Jack & Jill bath -
Kitchen
Island Eating bar -
Interior Features
Great room Main Floor laundry Loft / balcony Open concept floor plan No formal living/dining Den / office / computer -
Exterior Features
Covered front porch -
Garage
Rear garage Side-entry garage
