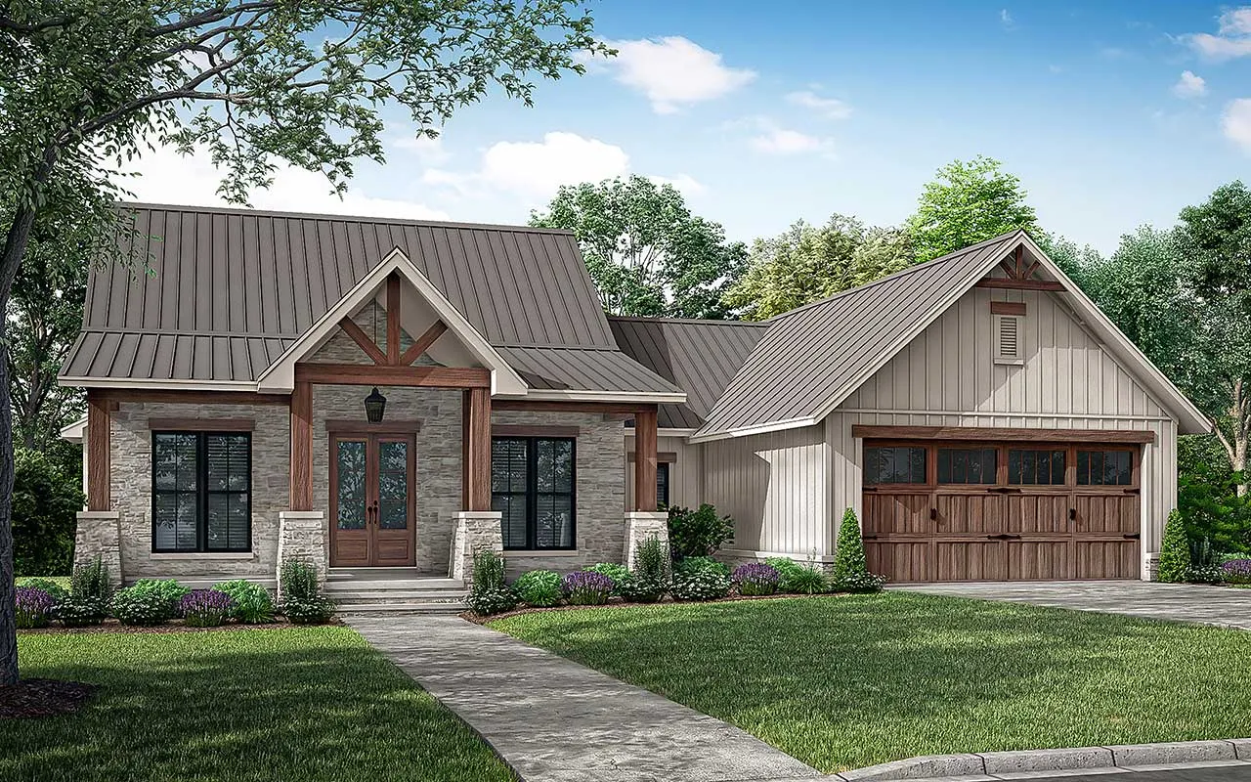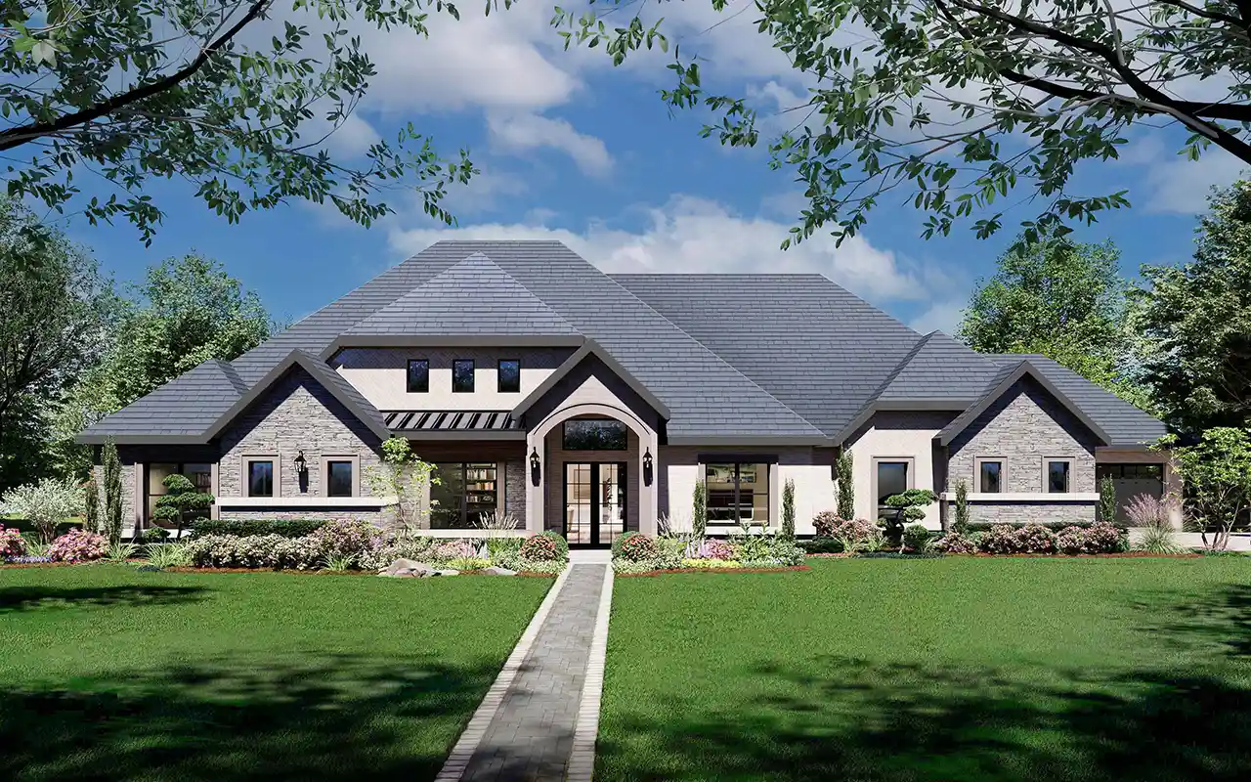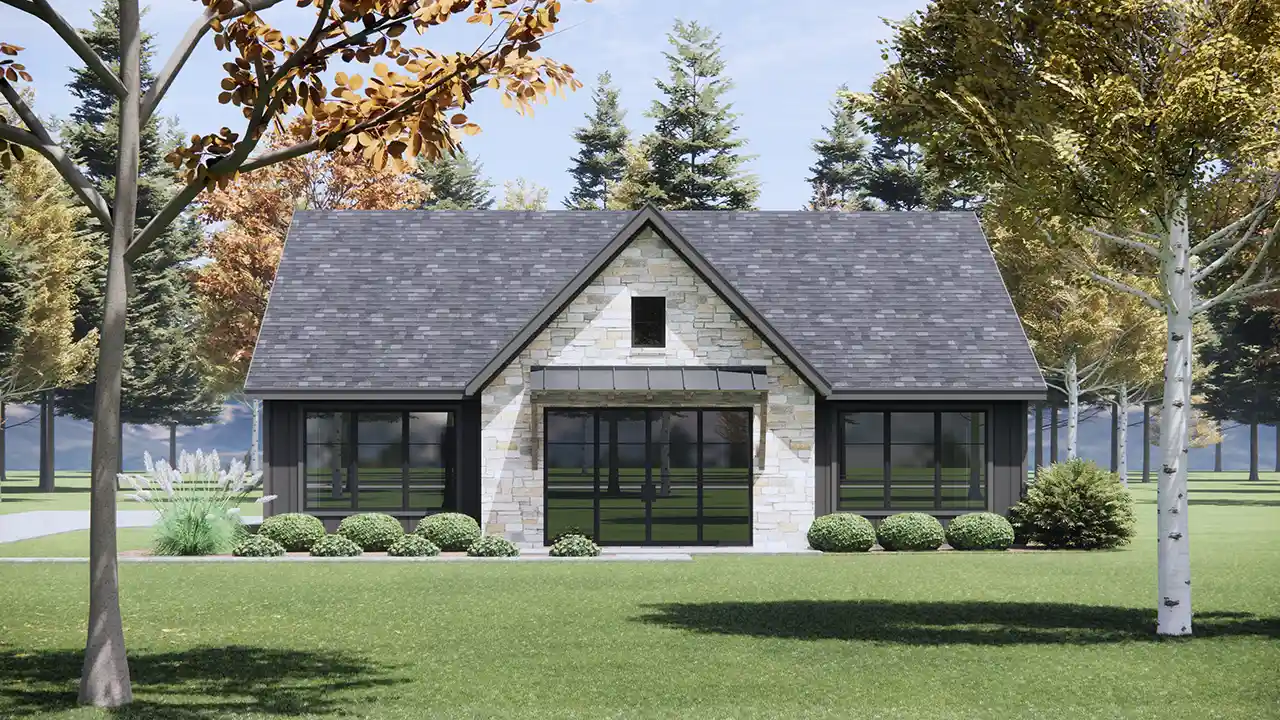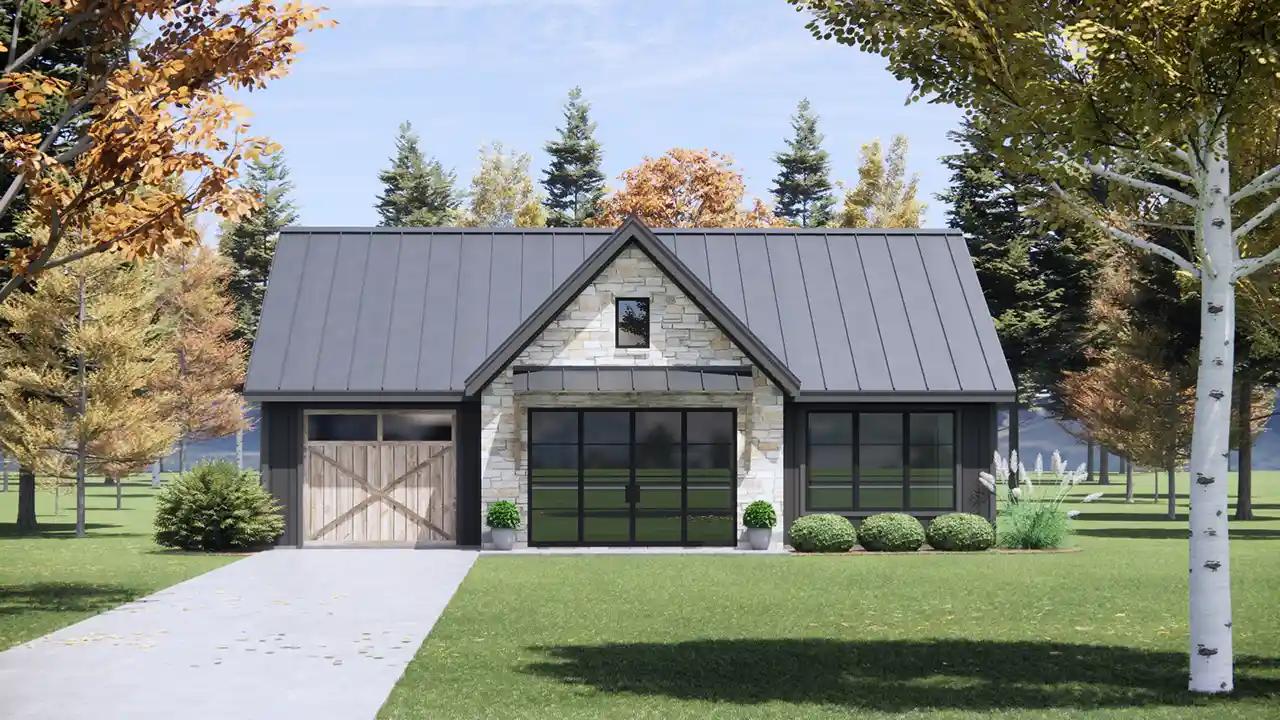Texas Hill Country Plans
Texas style homes reflect the state's rich cultural heritage and diverse landscapes. These homes often feature expansive porches, large windows, and open floor plans that create a welcoming and spacious atmosphere. Architectural elements like stone exteriors, metal roofs, and rustic wood details are common, blending traditional and modern influences. Ideal for families and those who appreciate rugged elegance, Texas style homes offer a perfect blend of comfort and style.
Looking to capture the spirit of Texas? Browse our Texas style house plans today and find a home that embodies southern charm and modern comfort!
Read More- 1 Stories
- 2 Beds
- 1 Bath
- 2 Garages
- 896 Sq.ft
- 1 Stories
- 3 Beds
- 3 - 1/2 Bath
- 2 Garages
- 2650 Sq.ft
- 1 Stories
- 3 Beds
- 2 - 1/2 Bath
- 2 Garages
- 2486 Sq.ft
- 1 Stories
- 3 Beds
- 2 Bath
- 1500 Sq.ft
- 1 Stories
- 4 Beds
- 3 - 1/2 Bath
- 3 Garages
- 3366 Sq.ft
- 1 Stories
- 3 Beds
- 3 - 1/2 Bath
- 3 Garages
- 2974 Sq.ft
- 1 Stories
- 3 Beds
- 2 - 1/2 Bath
- 3 Garages
- 2454 Sq.ft
- 1 Stories
- 3 Beds
- 2 - 1/2 Bath
- 2 Garages
- 1599 Sq.ft
- 1 Stories
- 3 Beds
- 2 - 1/2 Bath
- 3 Garages
- 2744 Sq.ft
- 1 Stories
- 3 Beds
- 2 - 1/2 Bath
- 2 Garages
- 1698 Sq.ft
- 1 Stories
- 4 Beds
- 4 - 1/2 Bath
- 4 Garages
- 4096 Sq.ft
- 1 Stories
- 4 Beds
- 3 Bath
- 2 Garages
- 1858 Sq.ft
- 1 Stories
- 4 Beds
- 4 - 1/2 Bath
- 3 Garages
- 3609 Sq.ft
- 1 Stories
- 2 Beds
- 2 Bath
- 1 Garages
- 1301 Sq.ft
- 1 Stories
- 3 Beds
- 3 - 1/2 Bath
- 2 Garages
- 2278 Sq.ft
- 2 Stories
- 3 Beds
- 3 - 1/2 Bath
- 3 Garages
- 3814 Sq.ft
- 1 Stories
- 3 Beds
- 2 - 1/2 Bath
- 2 Garages
- 2643 Sq.ft
- 1 Stories
- 3 Beds
- 2 Bath
- 2 Garages
- 1690 Sq.ft
Texas Hill Country House Plans
What is a Texas Hill Style?
Texas Hill Style homes are inspired by the rugged yet elegant beauty of the Texas Hill Country. These homes blend rustic charm with modern sophistication, creating a unique architectural style that reflects the natural landscape and cultural heritage of the region. Characterized by natural materials, spacious layouts, and a strong connection to the outdoors, Texas Hill Style homes offer a welcoming and timeless appeal.
Why Should I Get a Texas Hill Style Home?
Choosing a Texas Hill Style home means embracing a lifestyle that values comfort, beauty, and practicality. These homes are designed to blend seamlessly with their surroundings, offering a harmonious balance between indoor and outdoor living. With their distinctive aesthetics and thoughtful design elements, Texas Hill Style homes provide:
- Connection to Nature: Large windows and outdoor living spaces that invite the beauty of the surrounding landscape into your home.
- Timeless Appeal: A classic design that never goes out of style, ensuring your home remains elegant and relevant for years to come.
- Durability and Quality: Built with high-quality materials and craftsmanship, these homes are designed to withstand the test of time.
Features of a Texas Hill House Plan
Explore the unique features of Texas Hill House Plans that make them a perfect choice for your dream home.
Exterior
- Natural Stone and Wood: The exteriors often feature a combination of natural stone and wood, creating a rustic yet refined look that blends with the natural surroundings.
- Metal Roofing: Durable metal roofs not only add to the rustic charm but also provide longevity and resistance to harsh weather conditions.
- Spacious Porches and Patios: Large, inviting porches and patios extend your living space outdoors, perfect for enjoying the Texas sunsets and entertaining guests.

Interior
- Open Floor Plans: The interiors are designed with open floor plans that provide a sense of spaciousness and flow, perfect for modern living.
- High Ceilings with Exposed Beams: High ceilings adorned with exposed wooden beams add character and a sense of grandeur to the living spaces.
- Natural Light: Strategically placed windows allow ample natural light to fill the home, enhancing the warm and welcoming atmosphere.

Unique Features
- Fireplaces: Stone or brick fireplaces are a common feature, offering a cozy focal point for family gatherings and adding to the rustic charm.
- Custom Cabinetry and Built-ins: High-quality, custom cabinetry and built-in features provide both functionality and a touch of luxury.
- Outdoor Living Spaces: Thoughtfully designed outdoor areas, including kitchens and fireplaces, encourage year-round outdoor living and entertaining.
Contact Us To Discover a Texas Hill Country House Plan For You!
Ready to find the perfect Texas Hill Country house plan for your dream home? Contact us today to explore our wide range of meticulously designed house plans that capture the essence of Texas Hill Style living. Our expert team is here to help you select a plan that meets your needs and reflects your personal style. Let us guide you in bringing your vision to life with a home that offers the perfect blend of rustic charm and modern comfort.




















