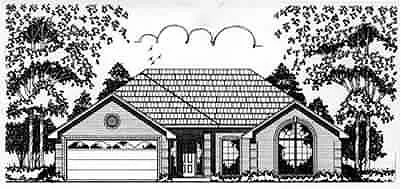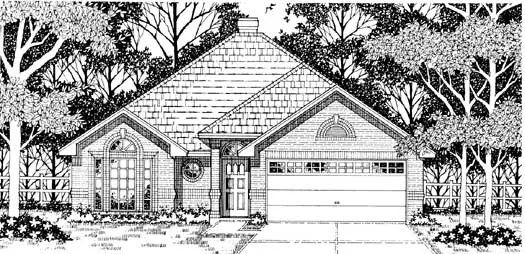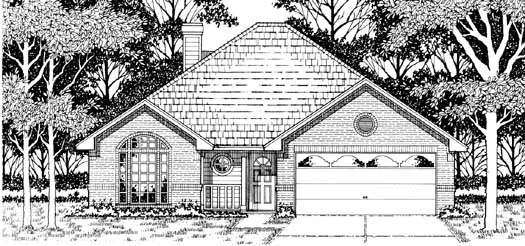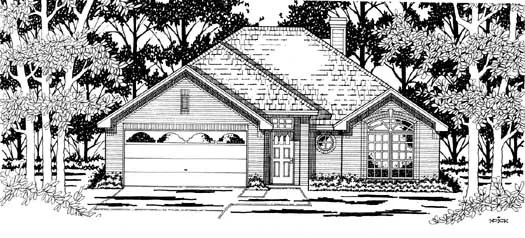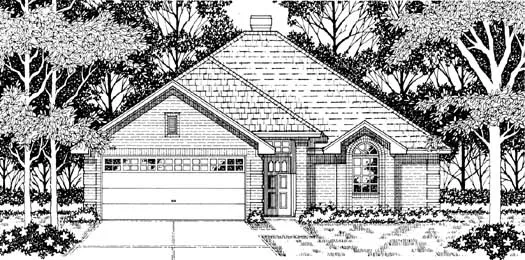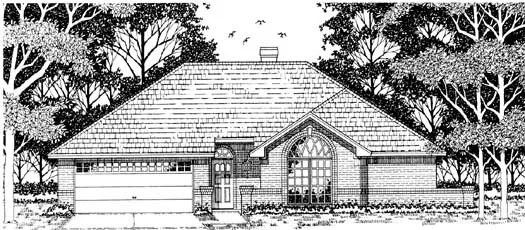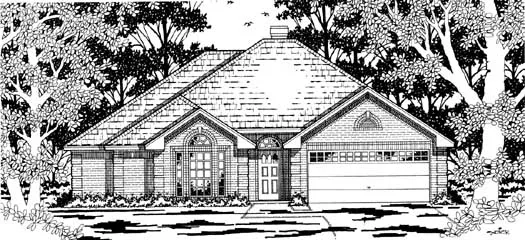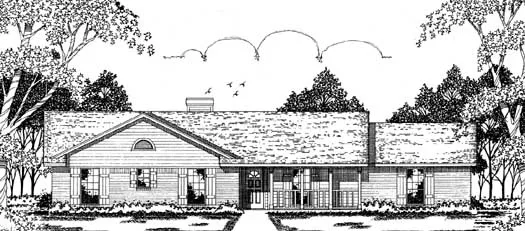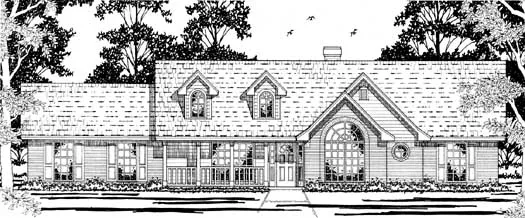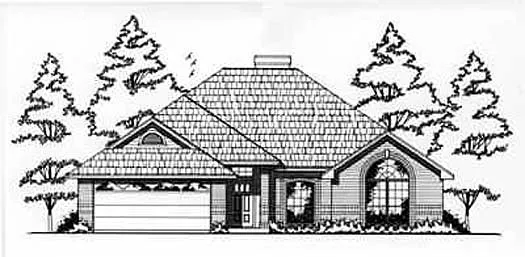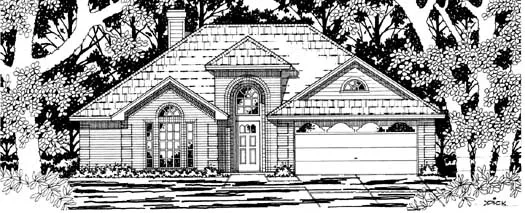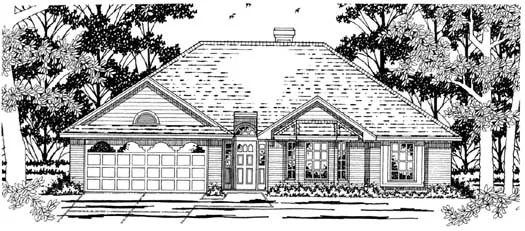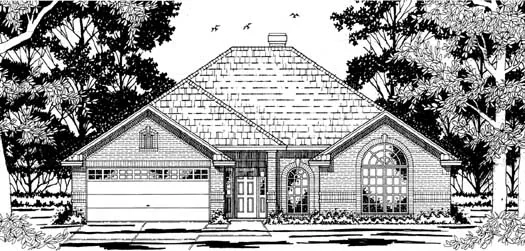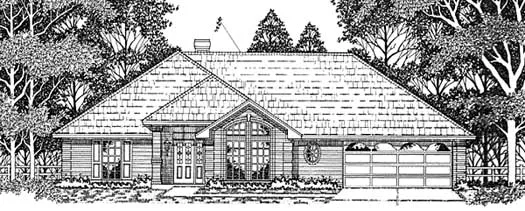-
BLACK FRIDAY SALE !!! 20% OFF MOST PLANS !!!
3 Bedrooms House Plans
In 2020, homes spent an average of 25 days on the market. To put this into perspective, consider the fact that the pre-2020 average was 30-45 days. These numbers tell us that people are now selling and moving at abnormally high rates.
With fast turnover and intense buyer competition, it might be difficult to find exactly what you want. This can make home buying feel like a hassle rather than the exciting experience it should be – this is, after all, your chance to find the perfect living space for you and your family.
Instead of worrying if you’ll find the right house, consider building your new house using a plan that ticks all the boxes: a spacious three-bedroom house plan that provides enough room for all your must-haves.
Let’s take a look at the benefits of choosing three bedrooms and what you might need to know before deciding on this layout.
Read More- 1 Stories
- 3 Beds
- 2 Bath
- 2 Garages
- 1371 Sq.ft
- 1 Stories
- 3 Beds
- 2 Bath
- 2 Garages
- 1374 Sq.ft
- 1 Stories
- 3 Beds
- 2 Bath
- 2 Garages
- 1393 Sq.ft
- 1 Stories
- 3 Beds
- 2 Bath
- 2 Garages
- 1396 Sq.ft
- 1 Stories
- 3 Beds
- 2 Bath
- 2 Garages
- 1398 Sq.ft
- 1 Stories
- 3 Beds
- 2 Bath
- 2 Garages
- 1409 Sq.ft
- 1 Stories
- 3 Beds
- 2 Bath
- 2 Garages
- 1428 Sq.ft
- 1 Stories
- 3 Beds
- 2 Bath
- 2 Garages
- 1439 Sq.ft
- 1 Stories
- 3 Beds
- 2 Bath
- 2 Garages
- 1461 Sq.ft
- 1 Stories
- 3 Beds
- 2 Bath
- 2 Garages
- 1465 Sq.ft
- 1 Stories
- 3 Beds
- 2 Bath
- 2 Garages
- 1509 Sq.ft
- 1 Stories
- 3 Beds
- 2 Bath
- 2 Garages
- 1549 Sq.ft
- 1 Stories
- 3 Beds
- 2 Bath
- 2 Garages
- 1610 Sq.ft
- 1 Stories
- 3 Beds
- 2 Bath
- 2 Garages
- 1626 Sq.ft
- 1 Stories
- 3 Beds
- 2 Bath
- 2 Garages
- 1649 Sq.ft
- 1 Stories
- 3 Beds
- 2 Bath
- 2 Garages
- 1671 Sq.ft
- 2 Stories
- 3 Beds
- 2 - 1/2 Bath
- 2 Garages
- 1692 Sq.ft
- 1 Stories
- 3 Beds
- 2 Bath
- 2 Garages
- 1793 Sq.ft
Benefits of a Three-Bedroom House Plan
Three-bedroom house plans offer you and your family everything you need to live comfortably without wasting space. Depending on the size of your family, you may have enough space to create a home office, exercise room, or guest room.
With three bedrooms in your floor plan, you can count on flexibility, ample space to customize and design your interiors, and excellent future market value. As these plans usually cater to families, they are ideal for couples with children, as well as those who are planning on growing their families in the future.
Benefit #1: Flexible Floor Plans
Three-bedroom house plans provide you with the flexibility to suit your family as it grows. Whether you want one bedroom for multiple children or the ability to repurpose extra space into a playroom, work-from-home office, or something else, you’ll have the square footage you need.
Over the years, as needs change, you can convert the extra rooms into a guest room, a craft or hobby room, or a home gym.
Benefit #2: Ample Space for Living and Entertaining
A more generous layout, like a three bedroom house plan, gives you more space for your family to enjoy over the years. With the right design, a three-bedroom home can feel spacious and open, and it can serve as a welcoming environment for get-togethers and family events.
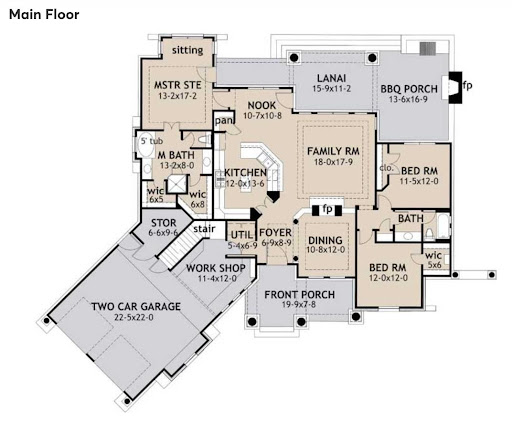
Benefit #3: Increased Market Value
Many homeowners prefer three-bedroom house plans when searching for a new property to buy. This is mainly due to the inherent value – three bedrooms are large enough, but they aren’t as expensive as homes with a fourth bedroom.
Over time, this can increase the home’s market value because there will always be families looking for extra space. So, if and when the time comes for you to sell, you’ll likely sell your house quickly and make a profit due to demand.

Benefit #4: Family Oriented House Plans
Three bedroom house plans are clear family favorites. Not only is there plenty of space, but you’ll also find family-friendly features such as a laundry room on the same level as the bedrooms, a walk-in closet in the master bedroom for extra storage, and multiple bathrooms.
A large kitchen, basement bonus room, and attractive outdoor living spaces are also popular. Whether you design a one or two-story house, you can orient your home in a way that inspires gatherings and family fun.
Common Questions About Three-Bedroom House Plans
When it comes time to design and build your home, you will probably have some questions. Here are some commonly asked questions that come up during the process.
How Much Does It Cost to Build a Three Bedroom Home?
The average build price for American homes is between $100 - $155 per square foot. Therefore, if we take the 1,876 sq ft from the average three-bedroom home sold, you can expect to pay about $187,600 on the low end.
The high end can be $290,780 for the same square footage. However, these numbers will vary based on location, architectural styles, and the materials you use. Our Instant Cost-to-Build feature allows you to receive an estimate based upon the zip code of where you want to build plus your projected quality level.
When building your home, you need to consider the rates of your contractor, the market in the area you are building, the cost of materials, and the land purchase. To build your home, you must own or finance a land plot with electricity and water.
What Can I Customize in a Three Bedroom House Plan?
When designing your home, you can decide on several things, including the layout and the style – you can choose anything from Tudor house plans to rustic.
Probably the most important decision is the location of the master suite and the other bedrooms. Designating these spaces will give you a clear idea of where you can put the living room, kitchen, bathrooms, and garage.
One thing to consider is that most three-bedroom house plans have two bathrooms – one for the master suite and another for the other bedrooms. Some homes include a Jack and Jill bathroom for the two smaller rooms.
Where Can I Find Affordable House Plans?
One of the best ways to save money and get a customized, affordable floor plan is to purchase one from Monster House Plans. With a huge selection, you can easily filter and find the best layout for you and your family.
Filter by the bedroom, bathroom, garage, dimensions, home styles, and kitchens. With thousands of options to choose from, you will easily find the perfect design.
Monster House Plans offer a variety of luxury features, so you’ll be able to create the home of your dreams. When you purchase a floor plan, you can request a 3D rendering (available for most designs) of your home to give you a detailed picture of how it will look.
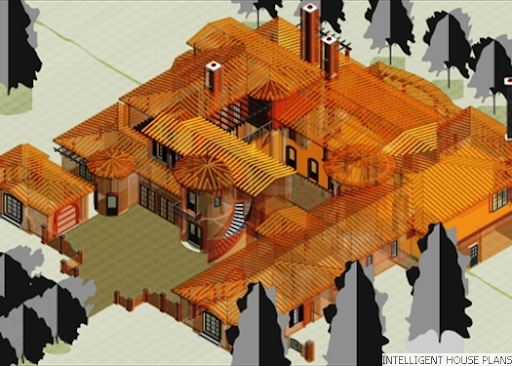
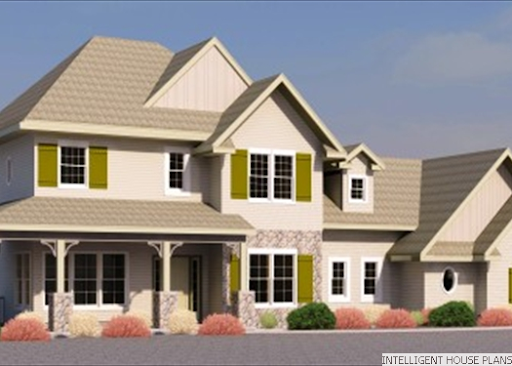
Can I Draw My House Plans?
Drawing your house plans is an option if you cannot find a plan you like or want to change a specific detail. If you decide to draw your floor plan, make sure you consider these tips:
Tip #1: Provide Exact Measurements for Rooms, Spaces, and Furniture
When you hand your plans to a contractor, they need to determine the feasibility of the project and the cost of materials.
Tip #2: Map Out Windows
Windows are essential for heating and cooling purposes. Without proper planning, you can end up paying hundreds of extra dollars a year for heating and cooling your home.
Tip #3: Include Architectural Features
Architectural features are any permanent structures in the house, including stairways, doors, windows, plumbing, electricity, fireplaces, and shelves. If you forget to include these things in your blueprint, you will run into schematic issues later.
Tip #4: Plan Out Your Furniture
Once you’ve measured out your rooms, start sketching your furniture. Drawing furniture is a crucial step in making sure your rooms and spaces are large enough. If possible, include furniture measurements as well.
Conclusion
Building your own home is an exciting time. With Monster House Plans, you can select your favorite design, modify it, request a 3D modeling, and deliver these documents to your architect and builder.
You don’t need to compete with people on the market trying to buy a house when you can quickly build one precisely to your liking. With thousands of options to choose from, the flexibility and options are endless. Review our house plans and see how we can help you build your dreams today.
